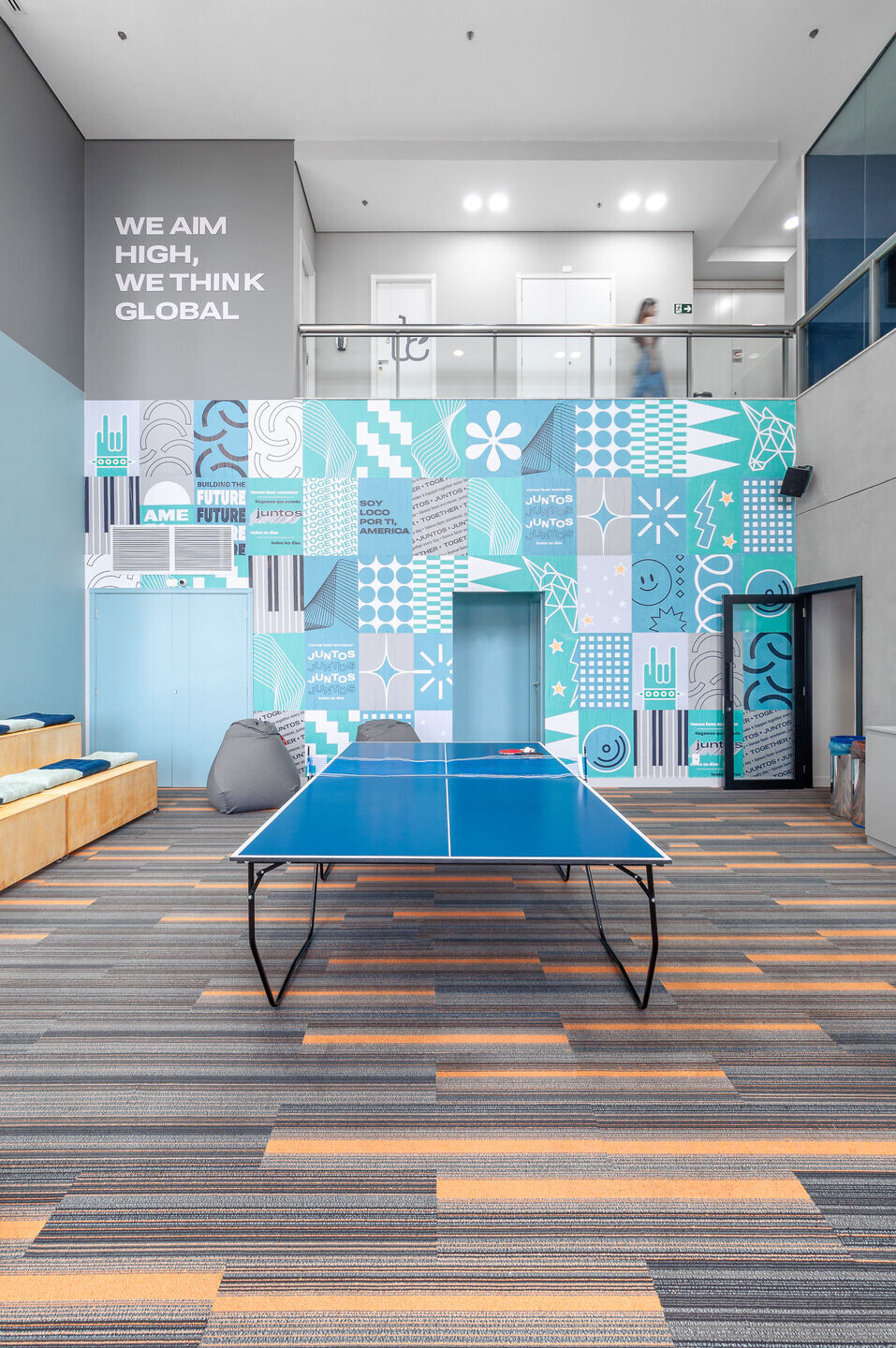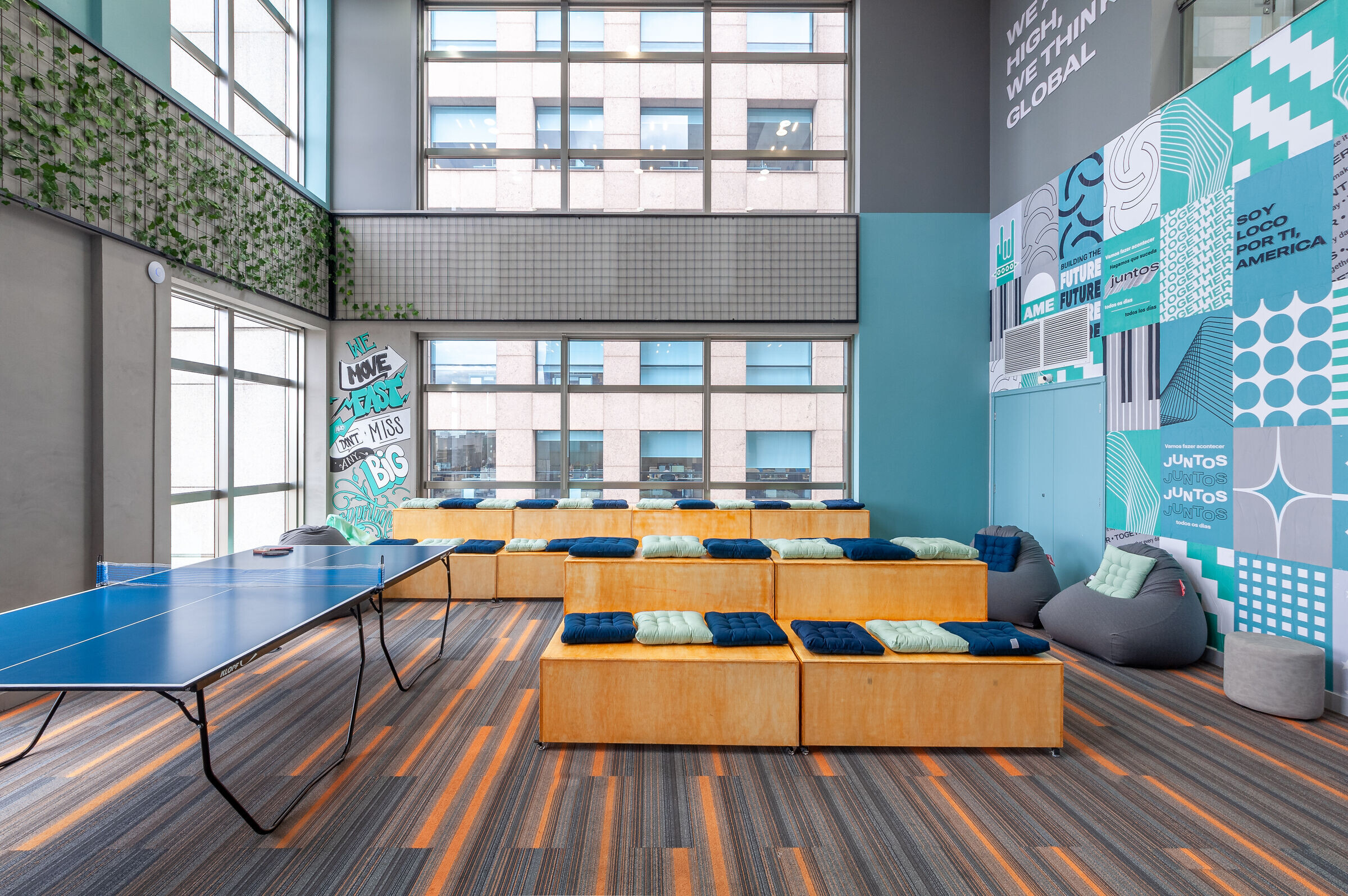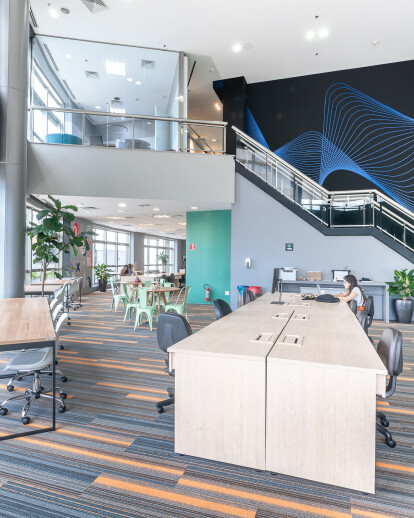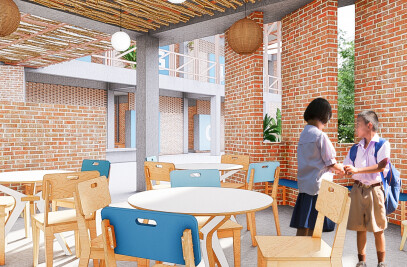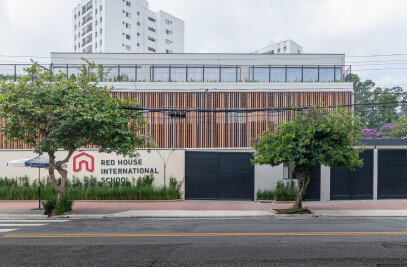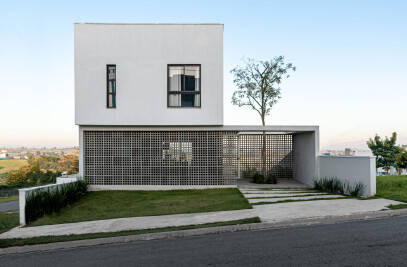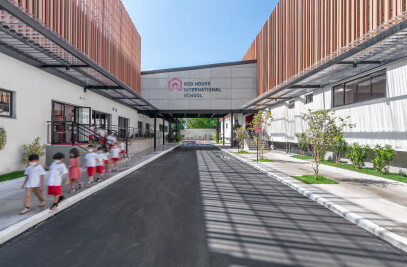The project for the new Merama headquarters involves the renovation of two floors in a commercial building on Avenida Paulista. Due to the size and the urgency to occupy the new space by the employees, the project was divided into 3 PHASES.
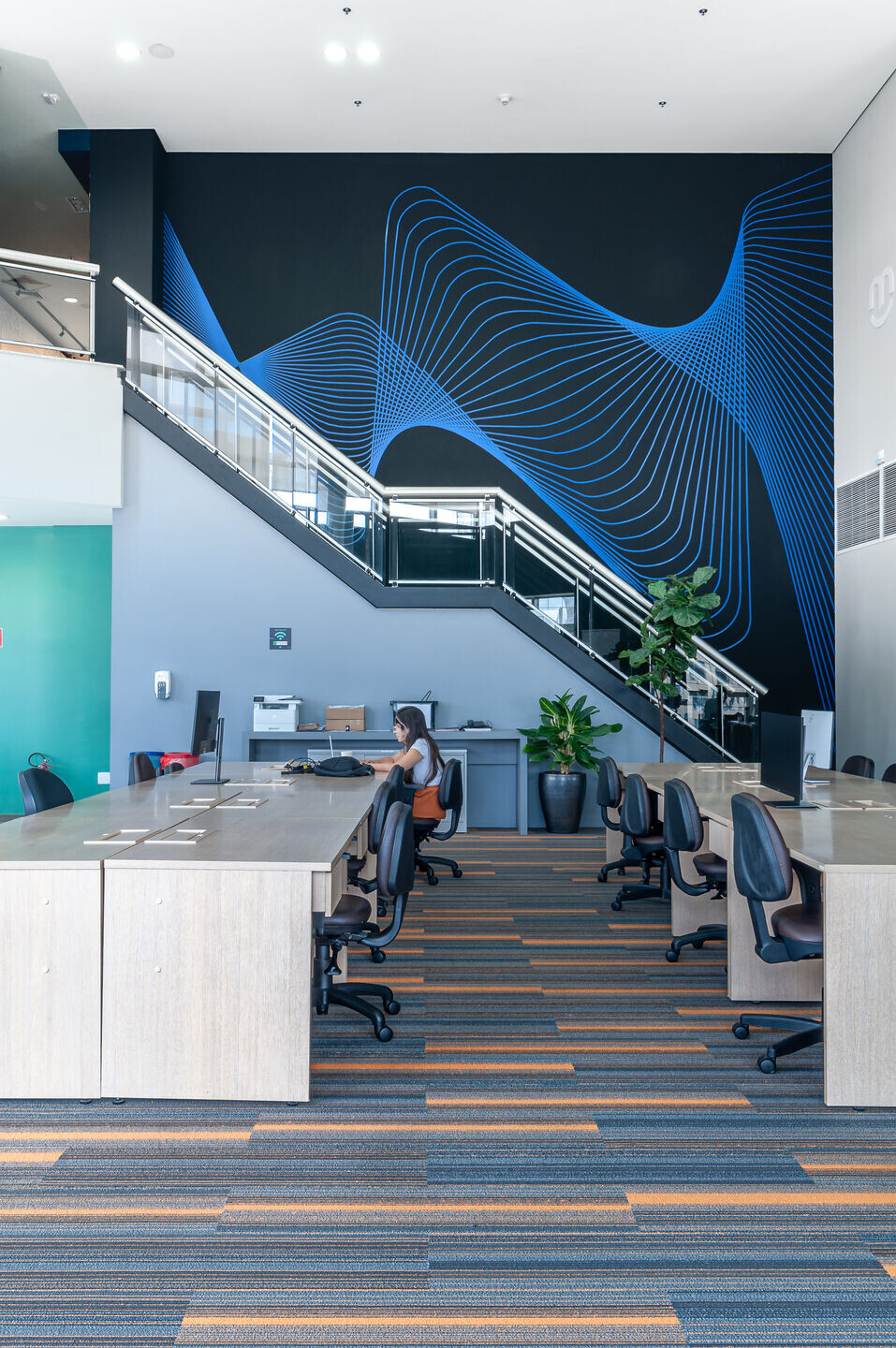
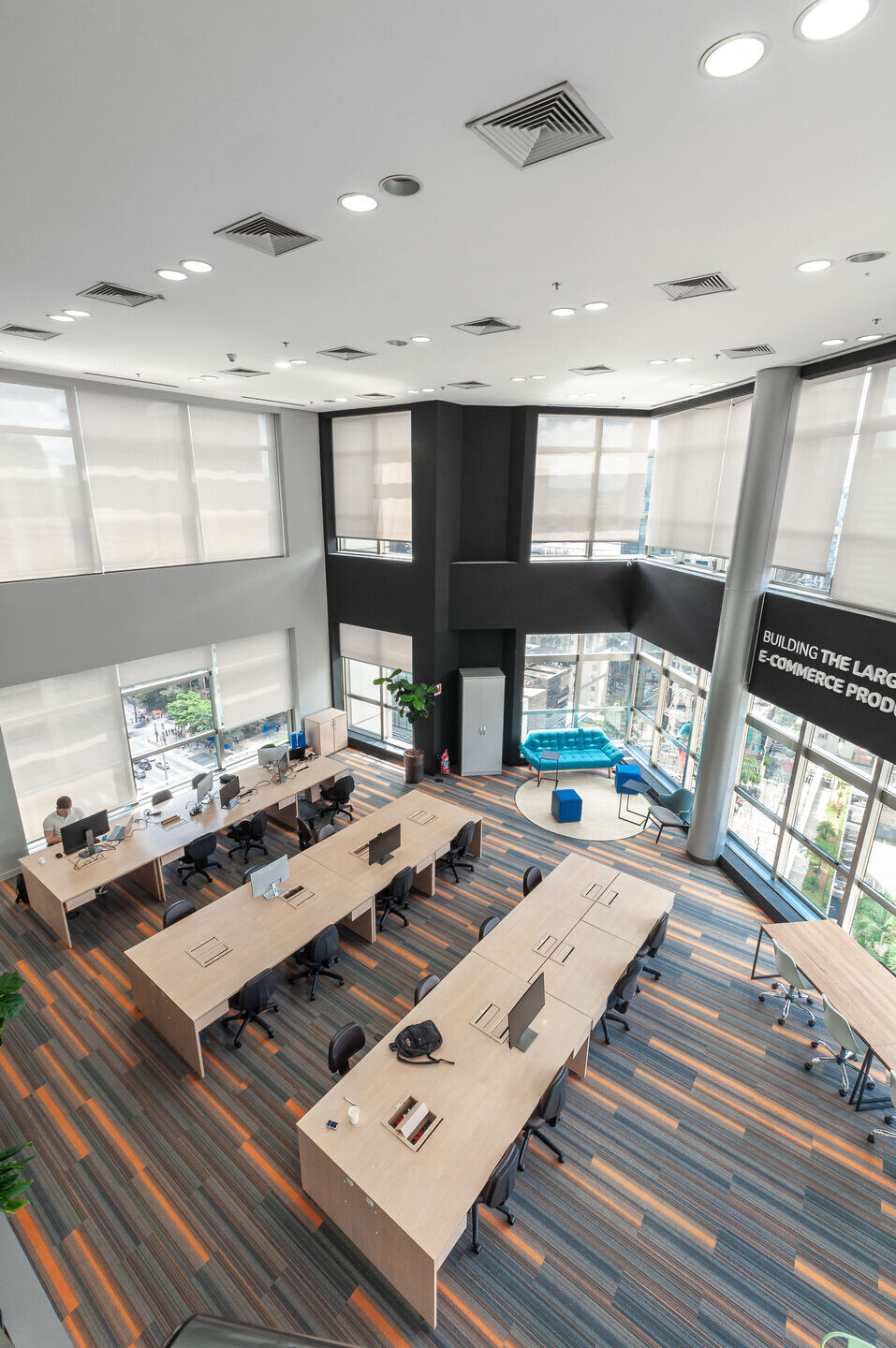
PHASE 01 consists of the renovation of the entire upper floor of the complex, which serves as the main entrance to the headquarters. On this floor, there were several meeting rooms and a reception area. The idea was to make a significant impact in the reception area with the brand's identity. The corten steel panel was painted white to soften and brighten the reception, creating a sense of spaciousness in the environment. In the remaining rooms, we kept small multipurpose meeting rooms.
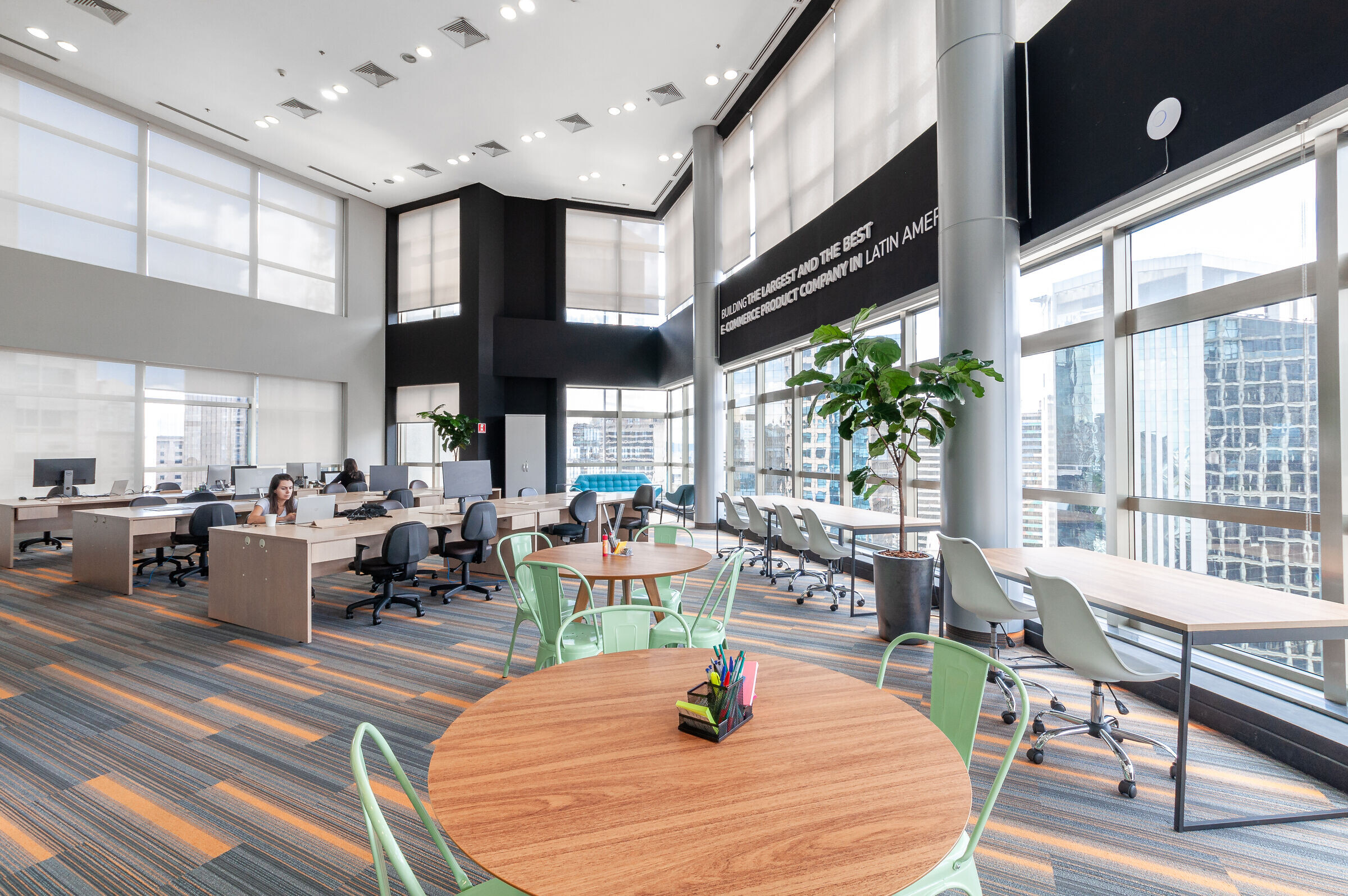
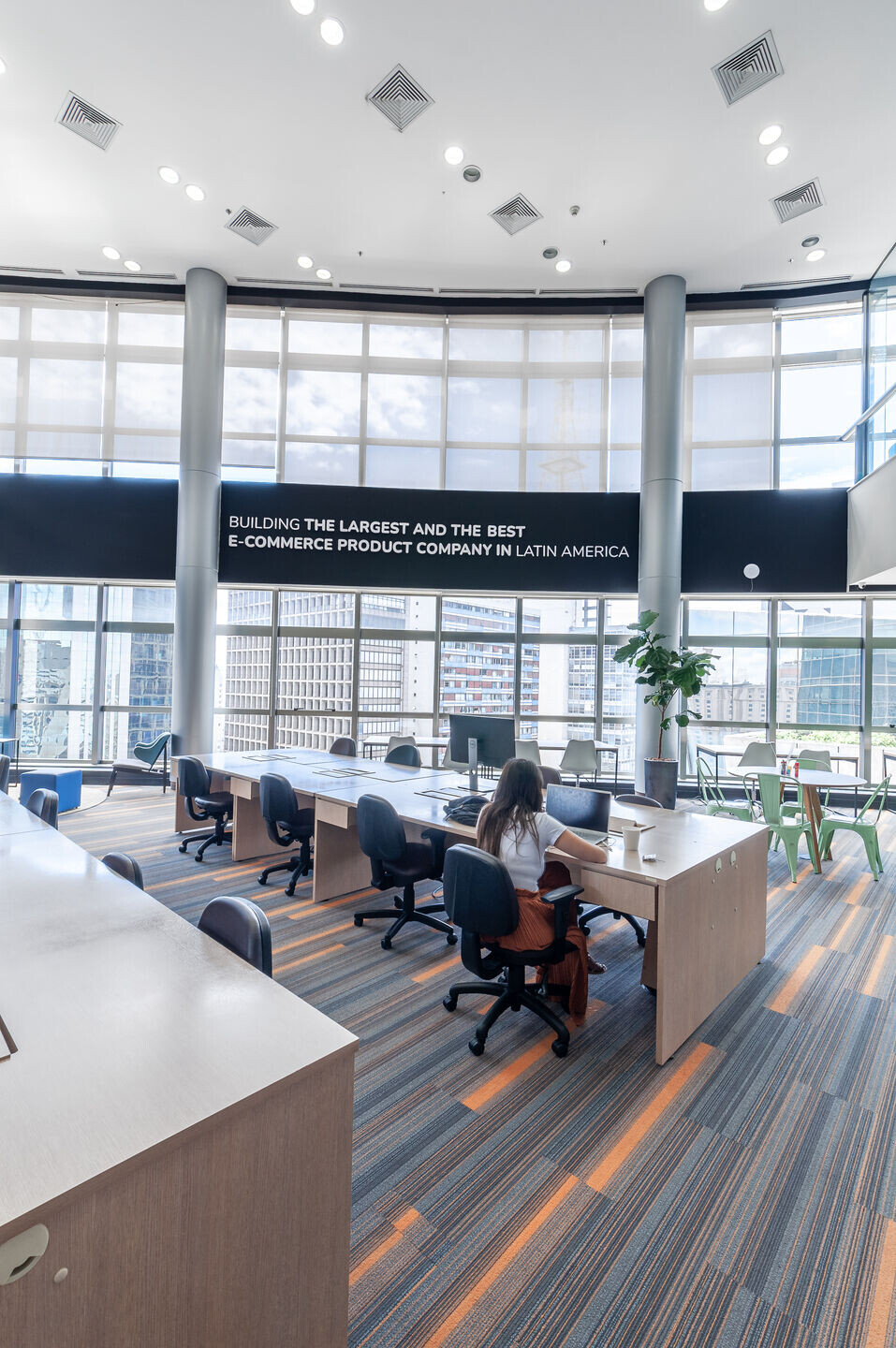
PHASE 02 encompasses the entire primary work area for employees. The goal was to retain some of the existing workstations but make the layout more relaxed and collaborative. Previously, these workstations were all partitioned. As a result, we created different work areas with collaborative desks, workstations with views of the large windows, call booths, lounge areas, among others, making the workspace flexible and appealing.
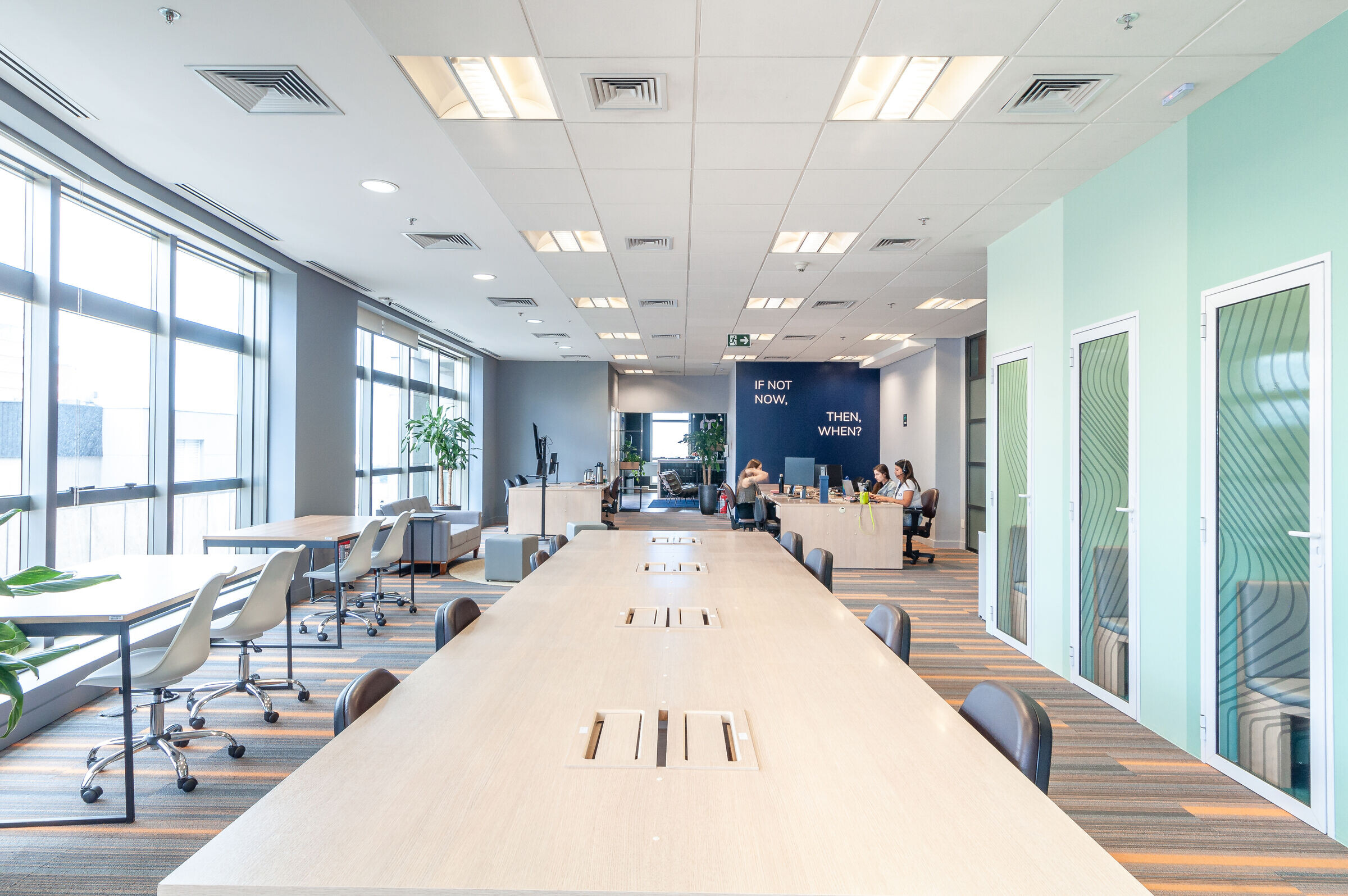
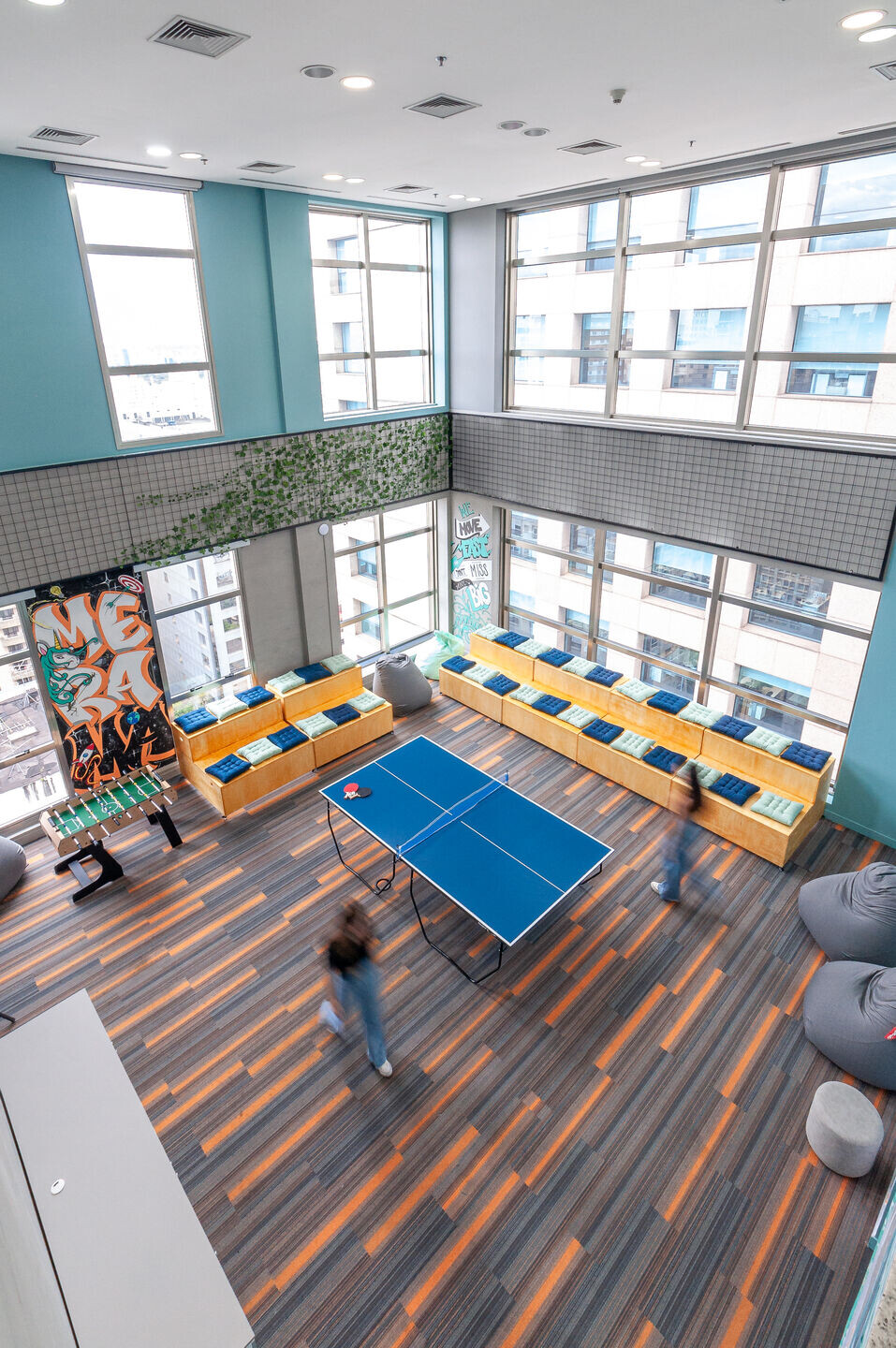
Finally, PHASE 03 involves the creation of a relaxation area that also serves as a space for workshops and large company meetings. The biggest challenge here was to transform a relatively small area into a multifunctional environment. We designed flexible furniture consisting of various modules that can function as bleachers, workstations, and have wheels for easy and practical rearrangement within the space.
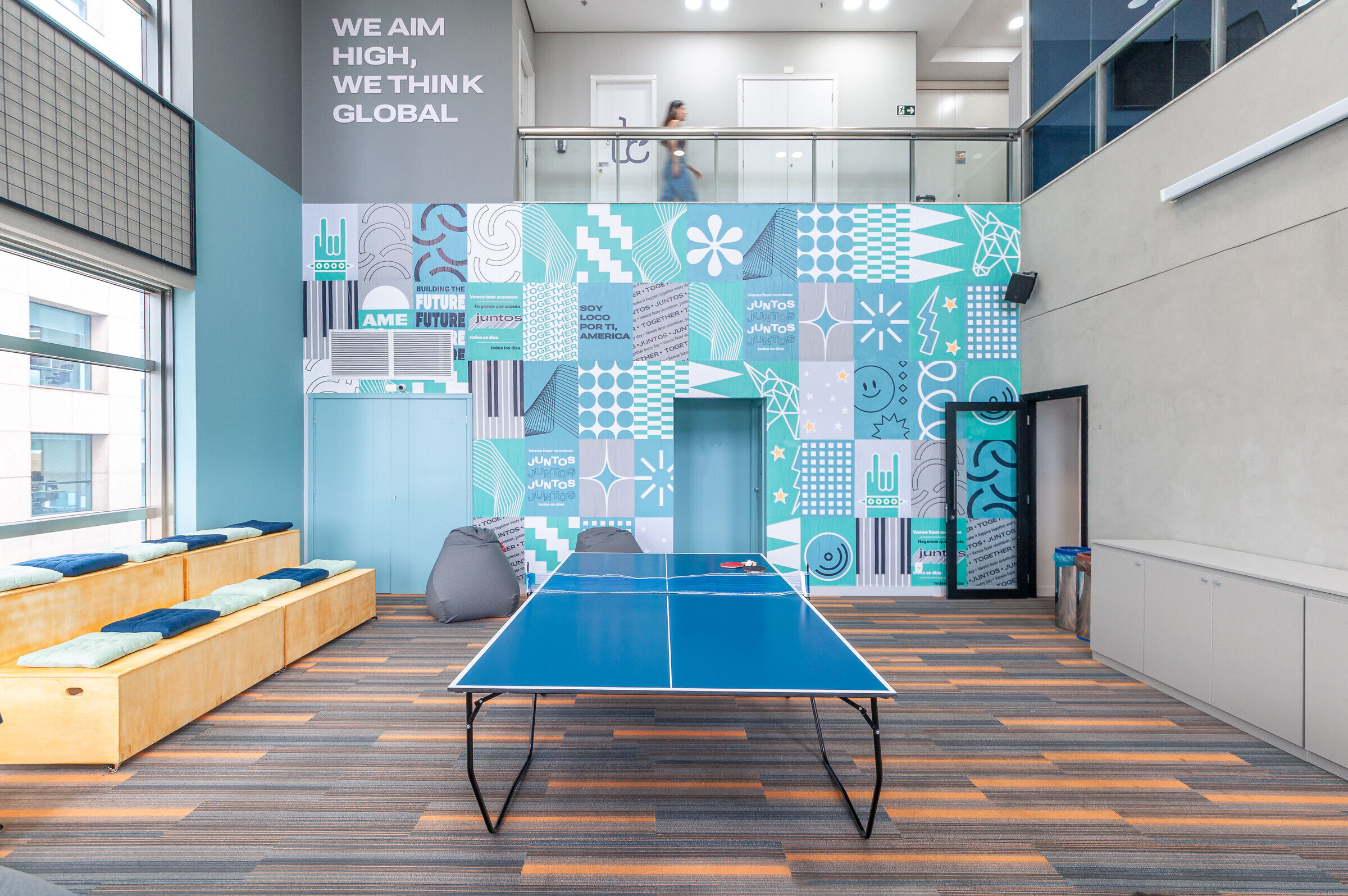
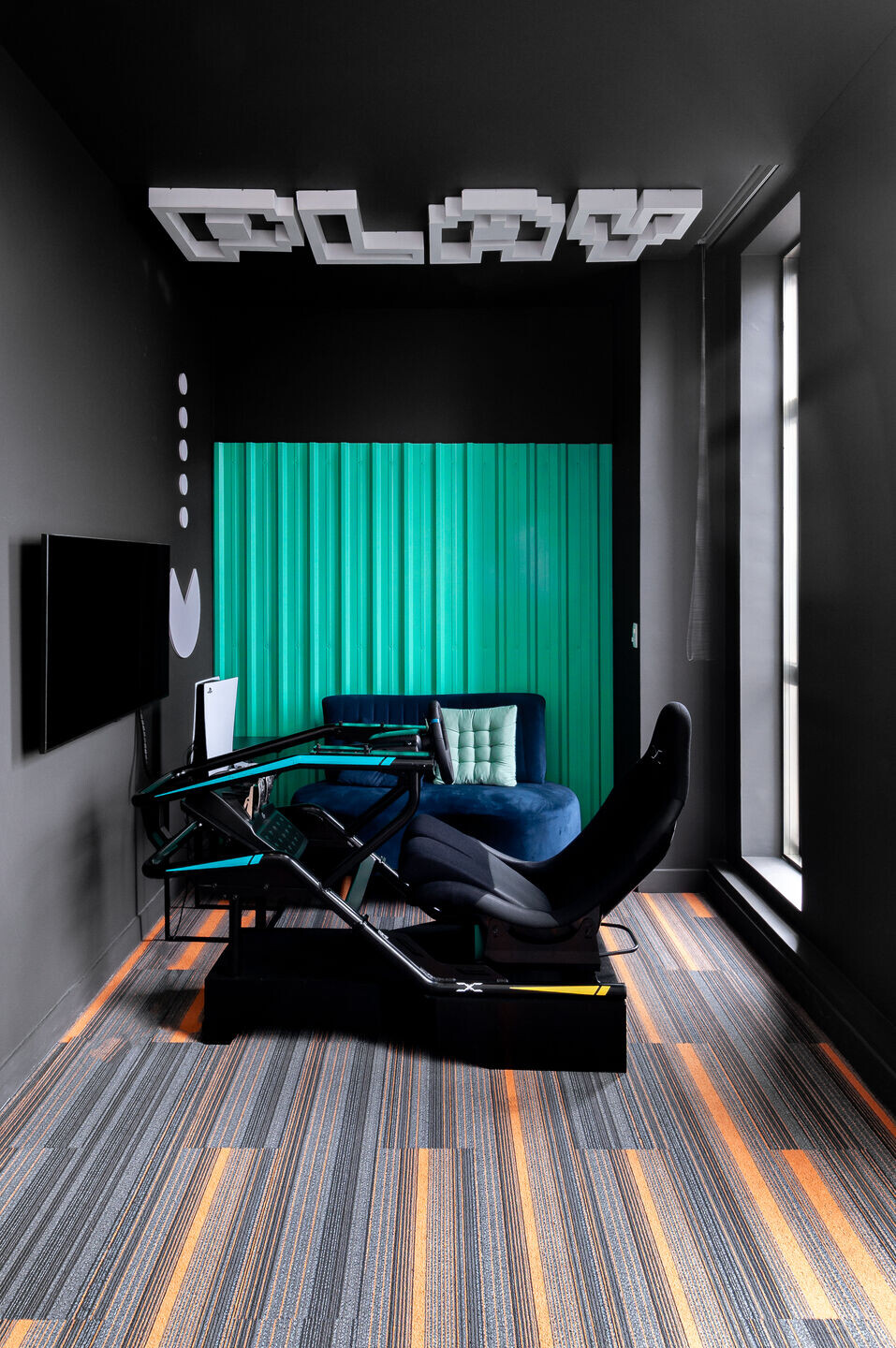
Additionally, for this area, the clients desired an urban and playful ambiance that maintained a connection with the rest of the rooms while embodying the company's concept. Thus, we created a large wall with wheatpaste posters featuring artwork developed by our visual identity team, focusing on the playful and relaxed aspect of the Merama brand.
