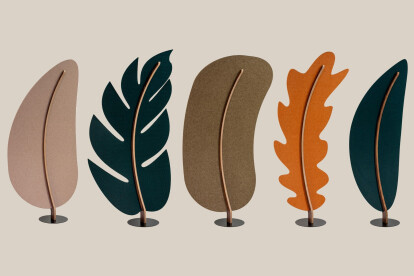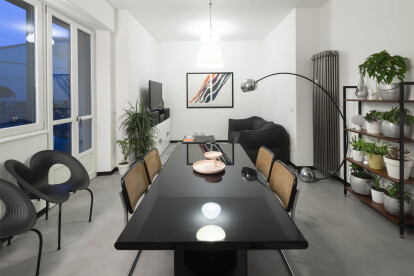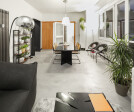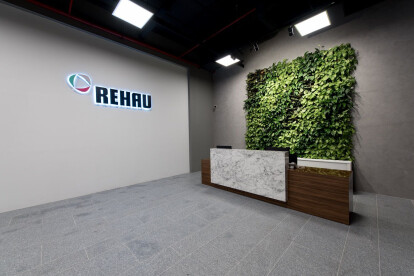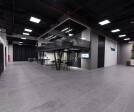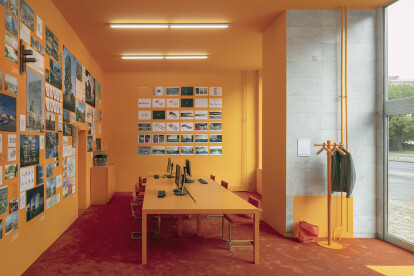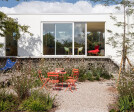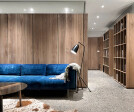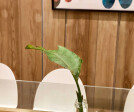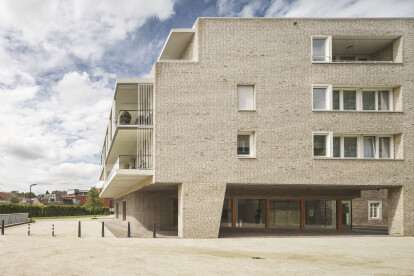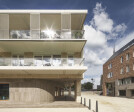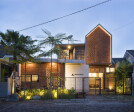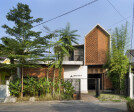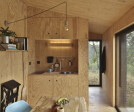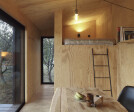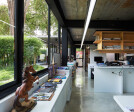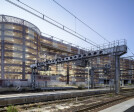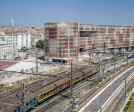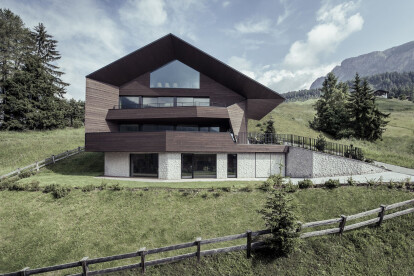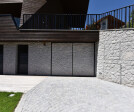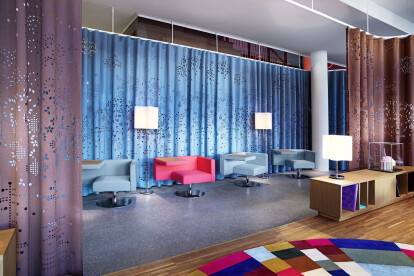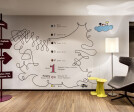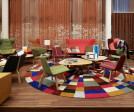Architect office
An overview of projects, products and exclusive articles about architect office
Project • By STUDIO DLUX • Offices
MERAMA
Project • By Destudio Arquitectura • Offices
EQA Office
Project • By Studio 3Mark • Apartments
Casa M&M
Project • By VietDECOR • Offices
Rehau Showroom
News • News • 23 Jul 2020
MVRDV celebrates opening of its Berlin office with MVRDV Haus Berlin exhibition
Project • By Vandenborre Architecten • Private Houses
House SV
Project • By Nghia-Architect • Apartments
ND apartment
Project • By Coenen Sättele Architecten • Housing
Maison de Ville
Project • By andyrahman architect • Offices
Co-Sharing Office
Project • By A6A - atelier 6 architecture • Private Houses
H-eva
Project • By archikubik • Car Parks
PARKING SAINT ROCH
Project • By IdealPark • Car Parks
Design Parking
Project • By WORKSHOP • Hotels










