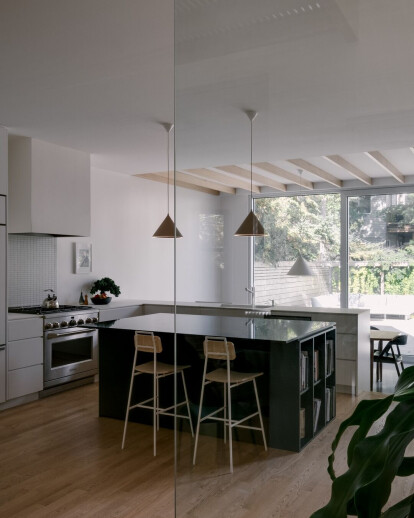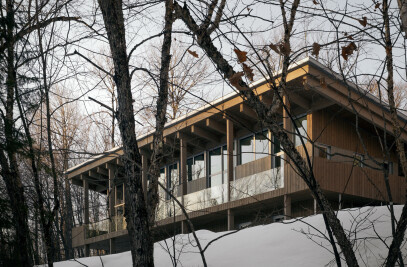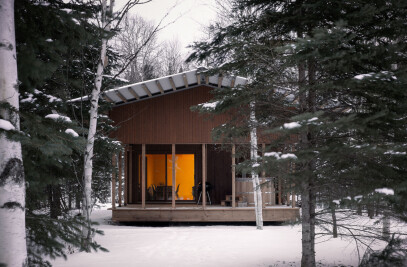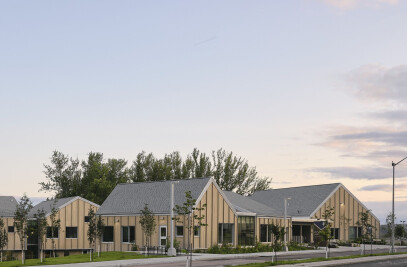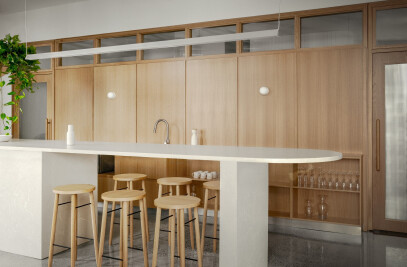The La Brèche house results from the refurbishing and expansion of a Notre-Dame-de-Grâce residence for a couple and their four children. Balancing preservation and renewal, APPAREIL Architecture put forth audacious interventions, including the bold decision to vertically perforate the home.
The old and the new cohabitate
The project manages to find a balance between respect for the house’s original grey stones and its new furnishings, allowing gains in space, storage and light. The La Brèche house marries old and modern openings, the original woodwork with more contemporary elements. The project shows refinement in its architectural details.
To address the need for storage, the architects designed integrated furniture that allows the owners to appropriate the space. Interventions that made all the difference. Olivier Tremblay, who contacted APPAREIL Architecture to fulfill his dream of having an architect’s house, bears testimony to this: “You feel good in an architect’s house, but you aren’t able to explain why. There is an impression of well-being, of comfort.” The La Brèche house is the fruit of a beautiful collaboration between the architect and the clients, who involved themselves in the project’s different steps.
Vertical connection
To allow a maximal amount of light to enter each room, the architects had the idea to vertically perforate the home, creating an open movement space spanning from the ground floor up to the skylights. This strategy allows the home to have natural light at all levels and in all rooms. This vertical connection also allows the home’s inhabitants to be in constant contact with the sky, while perforations in each room create horizontal vis-à-vis between the windows. The stairs, with openwork wooden slats, diffuse light all the way to the basement.
Discreet and effective interventions
To gain space and foster an impression of grandeur, APPAREIL Architecture completely refurbished the ground level. The architects expanded the kitchen by creating an extension into the yard, allowing them to considerably increase the living space. Slightly below the level of the kitchen, the dining room is continuous with the yard, fostering a connection with the outside. The visible joists separate the expansion from the existing structure and create height.
Another significant refurbishing is the addition of a mezzanine that overlooks the perforation. At the very top of stairs reigns the parent’s room, alone on the top floor. The room’s overlooking position fosters the experiential and unique nature of the space. The room has its own private terrace, facing the alleyway.
The La Brèche house is the fruit of a beautiful collaboration between the architect and the clients, who involved themselves in each step of the project. Through the last year and the return to the home, the imagined project and the optimized space allowed a young, six-person family to reside in the heart of Montreal, while answering their need for both shared and personal space.
