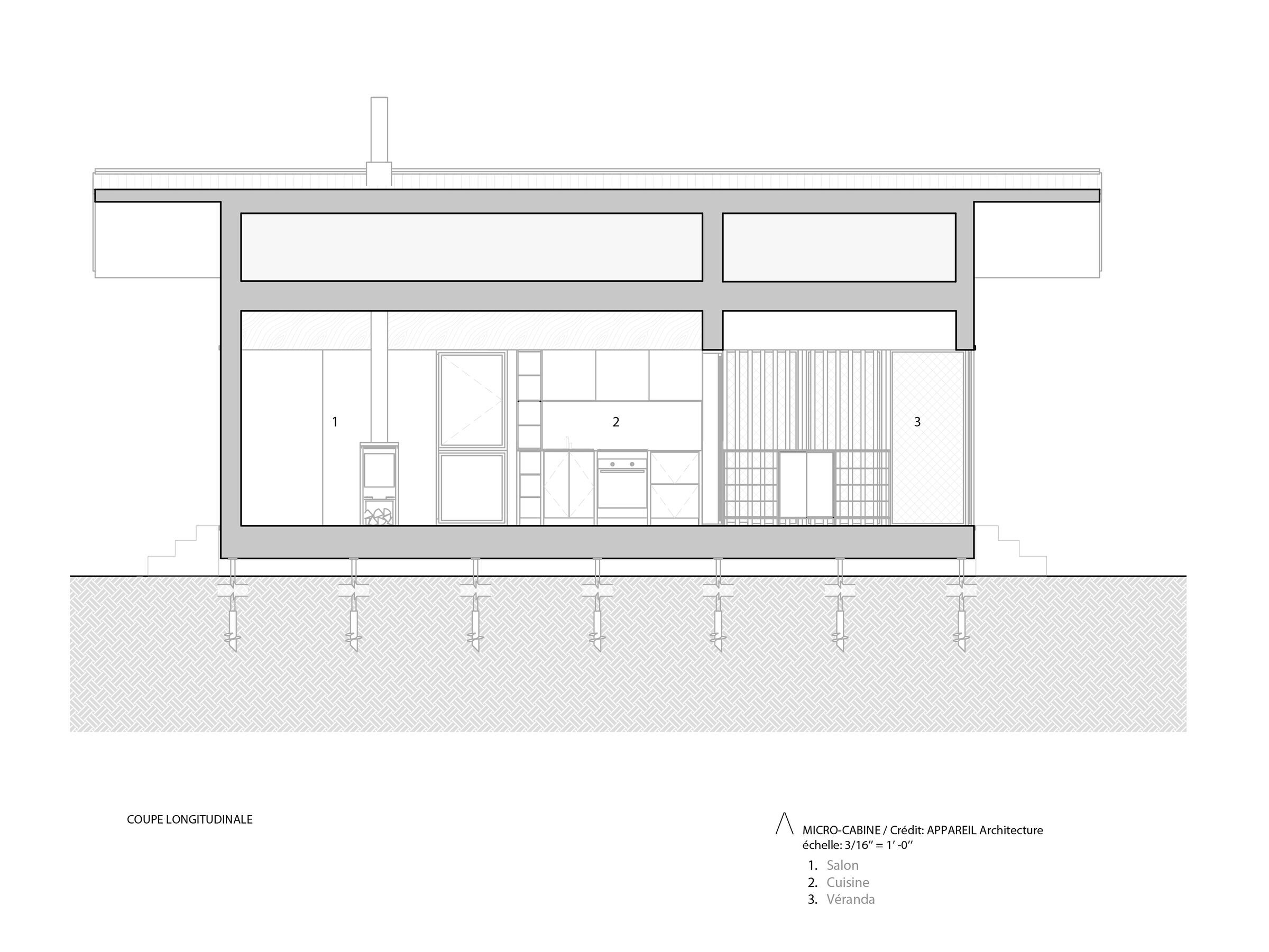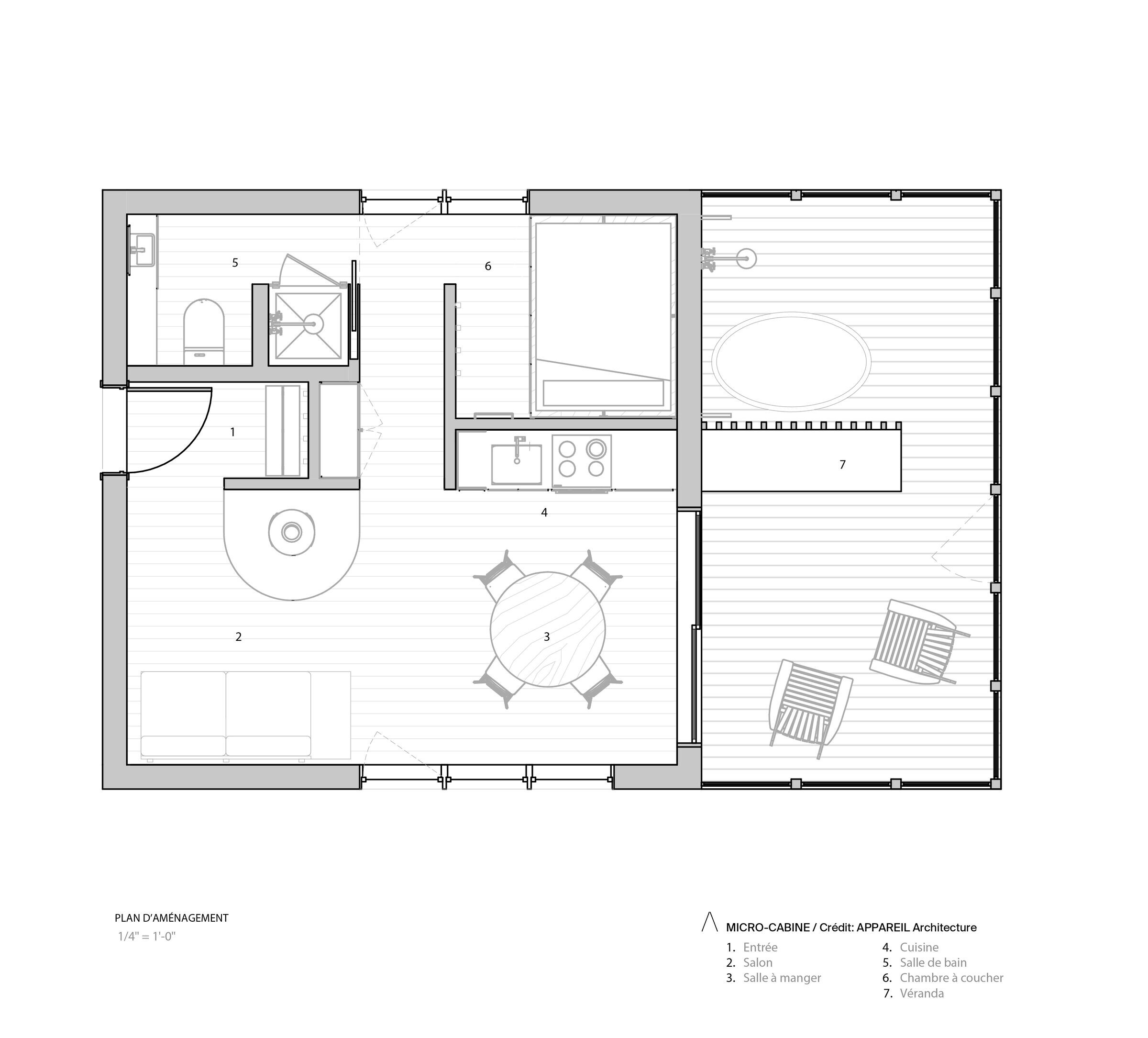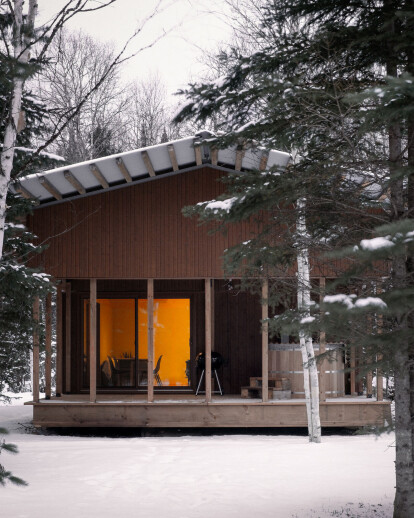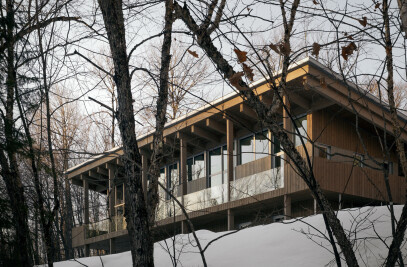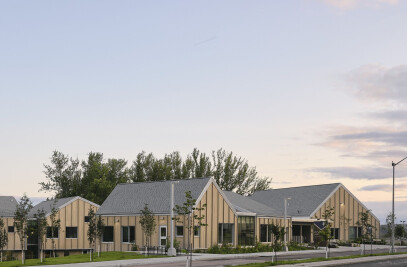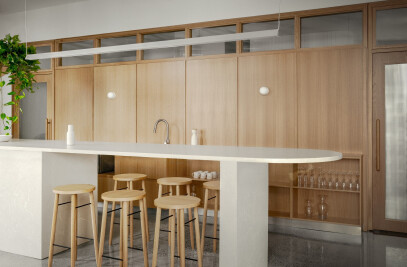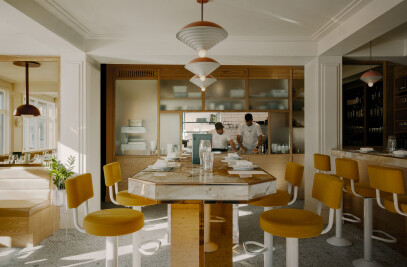Developed during the pandemic, the Micro-Cabine project is a small-scale cottage that takes into account its ecological footprint, blending strategies of scale and prefabrication to provide architectural thinking and resource-saving construction methods when designing living spaces in nature.
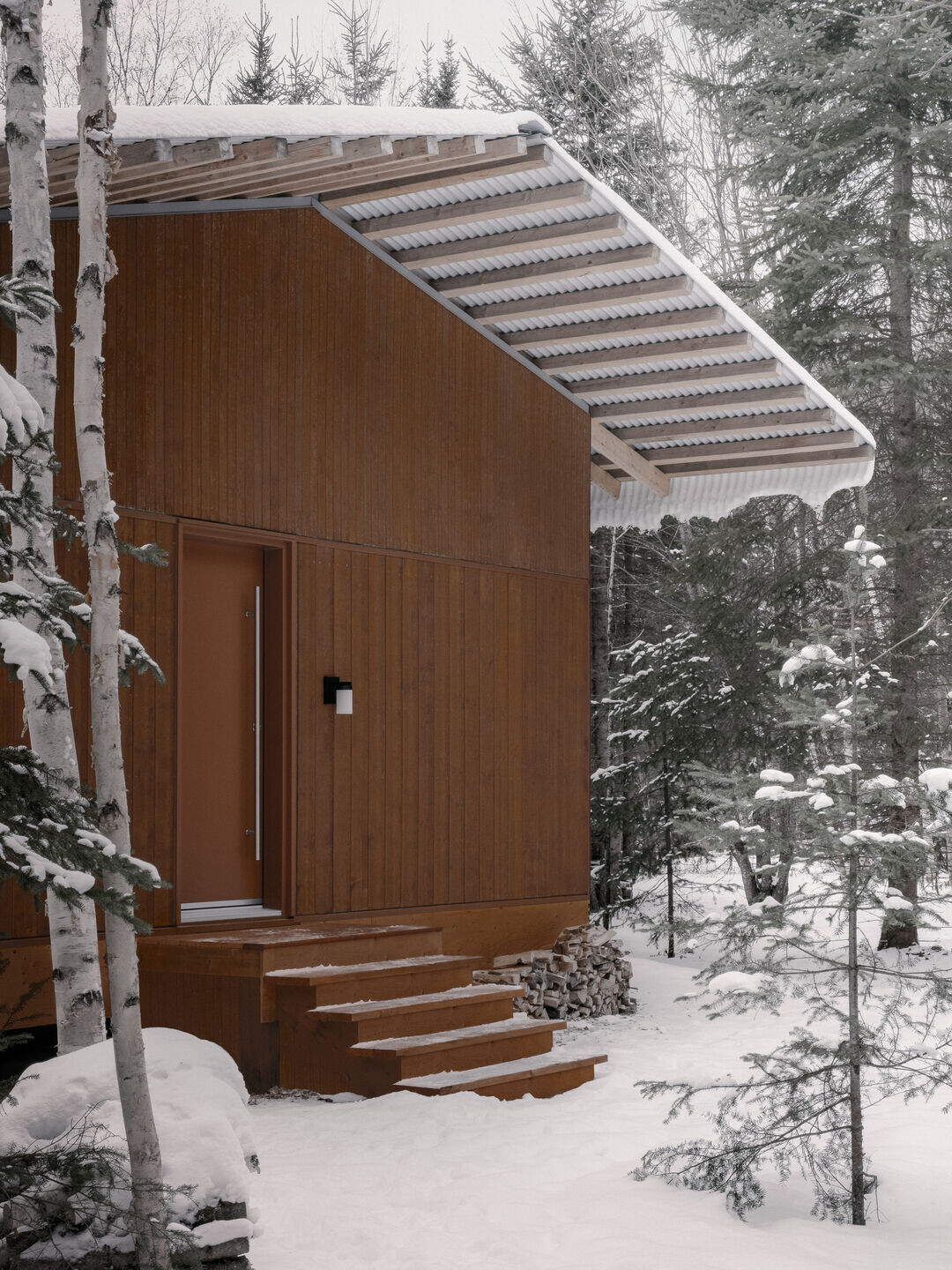
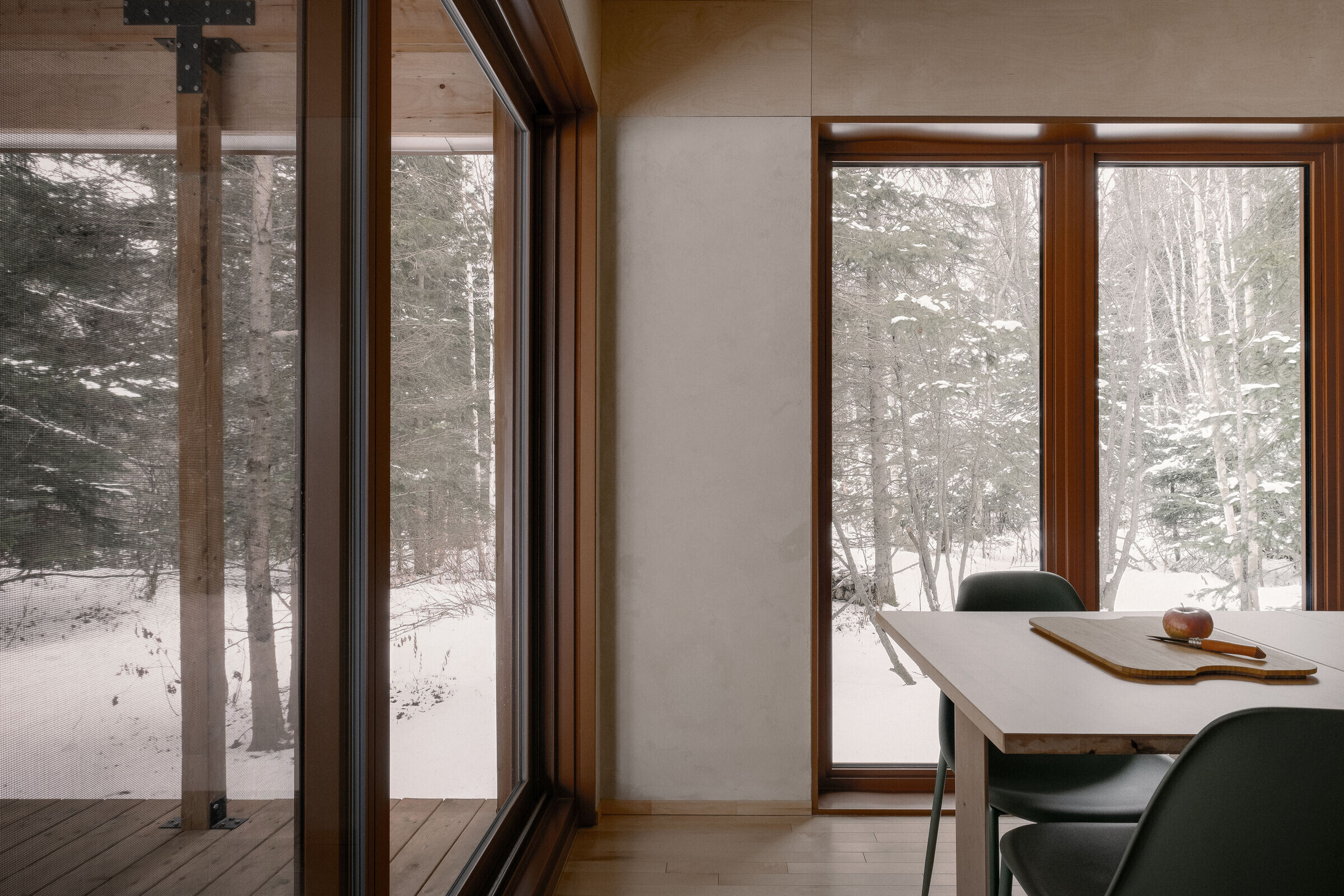
Achieving more with less
Micro-Cabine is a special project for Appareil; part of a long process of research and development that began during the forced pause of the pandemic in 2020. This break allowed us to deeply reflect on a question we had, and still have at heart: how can we build with less, more respectfully, and more harmoniously with our environment? We came to the conclusion that the famous "less is more" principle is relevant for a reason. We wanted to develop a minimalist concept adapted to today's ecological reality, in the context of our natural northern setting to be conserved and protected.
We challenged ourselves to accomplish the project with a modest budget and a prefabricated model instead of a custom-built structure. The notion of democratization was also taken into account: can a family cottage be accessible to as many people as possible? Micro-Cabine is the sum of all these considerations: a home where reduction is necessary to increase quality. It is also a harmonious encounter, once again for Appareil, between the worlds of architecture and object.
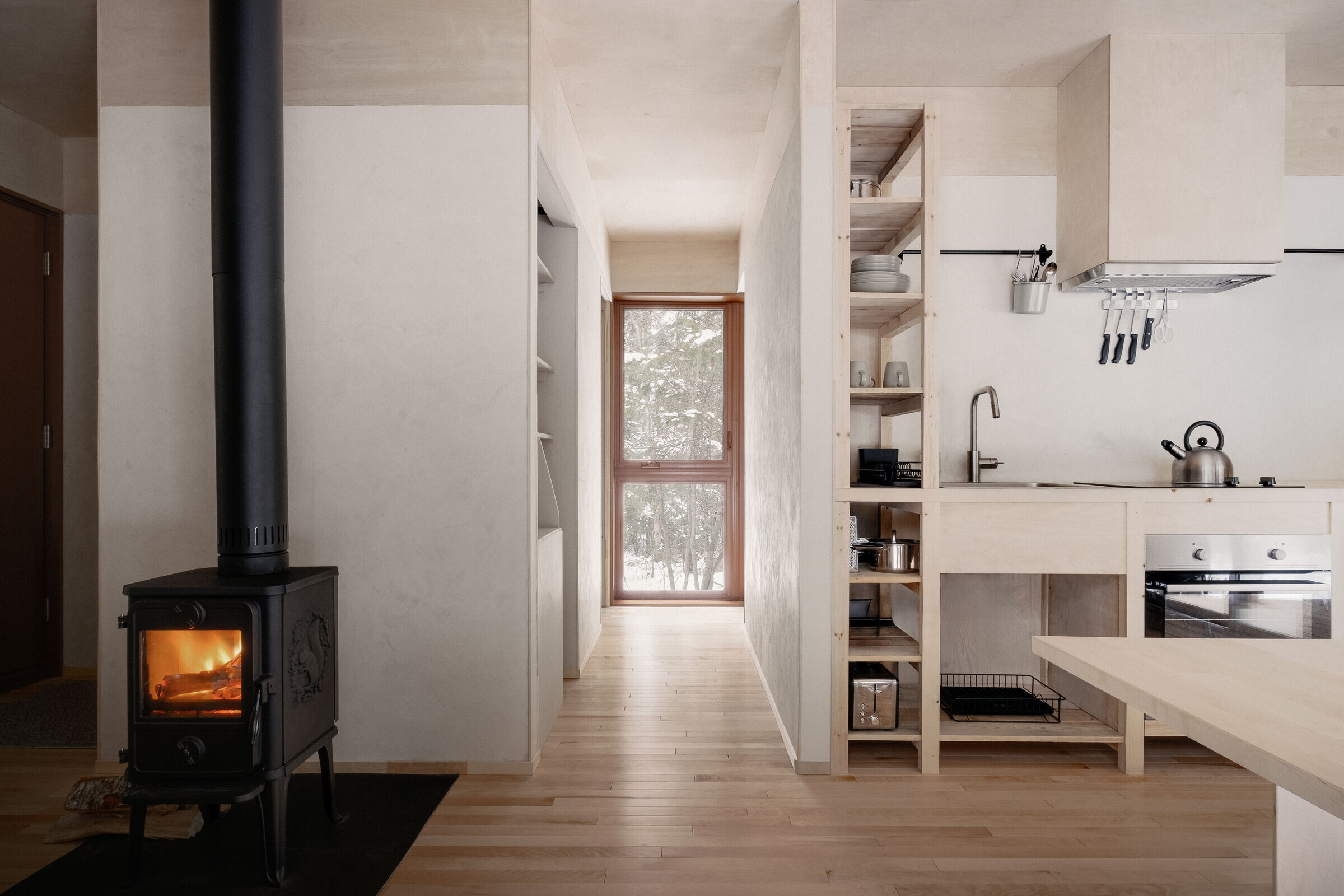
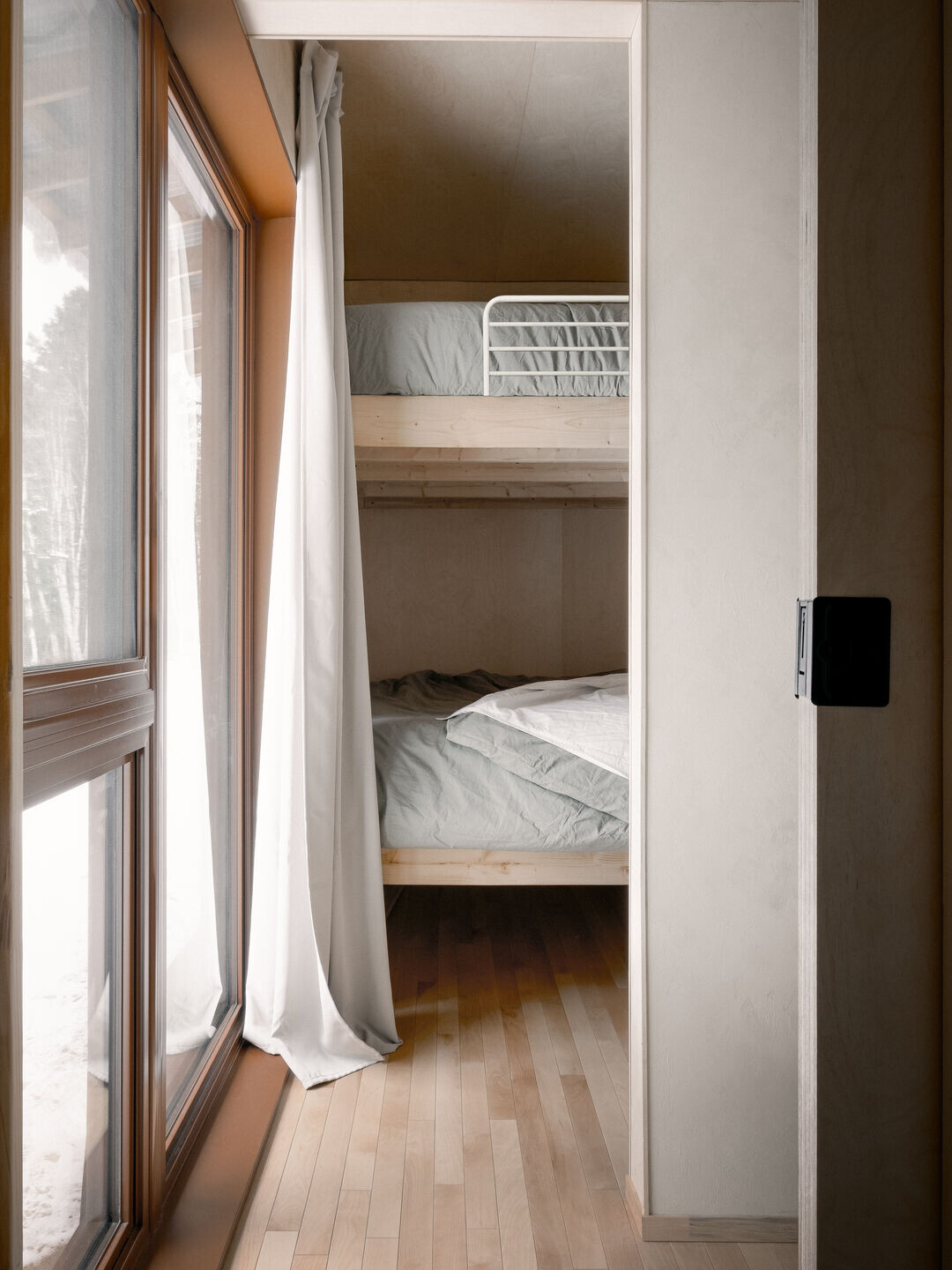
Strategic prefabrication: an object that respects its environment
Drawing on our history of playing with multi-scale architecture, furniture, and fitting design, we conceived this building as an object that would be placed on a site. The modules are prefabricated, with pile foundations that generate a minimal footprint on the ground, thus respecting its surrounding environment. The only additions to the site are some finishing touches and the installation of the roof to complete the micro-cabine.
The characteristics of prefabricated structures greatly influenced the project. With transport constraints, the pieces could not exceed a height of 11 feet, a width of 12 feet, and a length of 20 feet, which we imposed on the design. These constraints had a direct impact on the design and volumetry of the cabin. Nevertheless, the aim was for the overall construction not to be perceived as a factory-made object. The micro-cabin is composed of three modules. Conceived as separate shells, each fulfills a specific function: one houses the main living space, while the other is more technical, encompassing the plumbing elements required for the bathroom and Text translated for Appareil Architecture by Chloe Latour kitchen. These two modules form the heart of the interior space, while the third module, dedicated to a veranda, transforms the spaces into a rectangular configuration.
Modular and deconstructable, this residence encourages the reuse of materials, significantly extending its life cycle. In the event of breakage, the ease of repair has been thought through and optimized, attesting to its sustainability. The project effectively tackles sustainability challenges by taking advantage of prefabrication, ensuring maximum optimization of materials and minimizing waste. For example, the various plywood panels covering the interior can be easily removed for necessary technical repairs or adjustments.
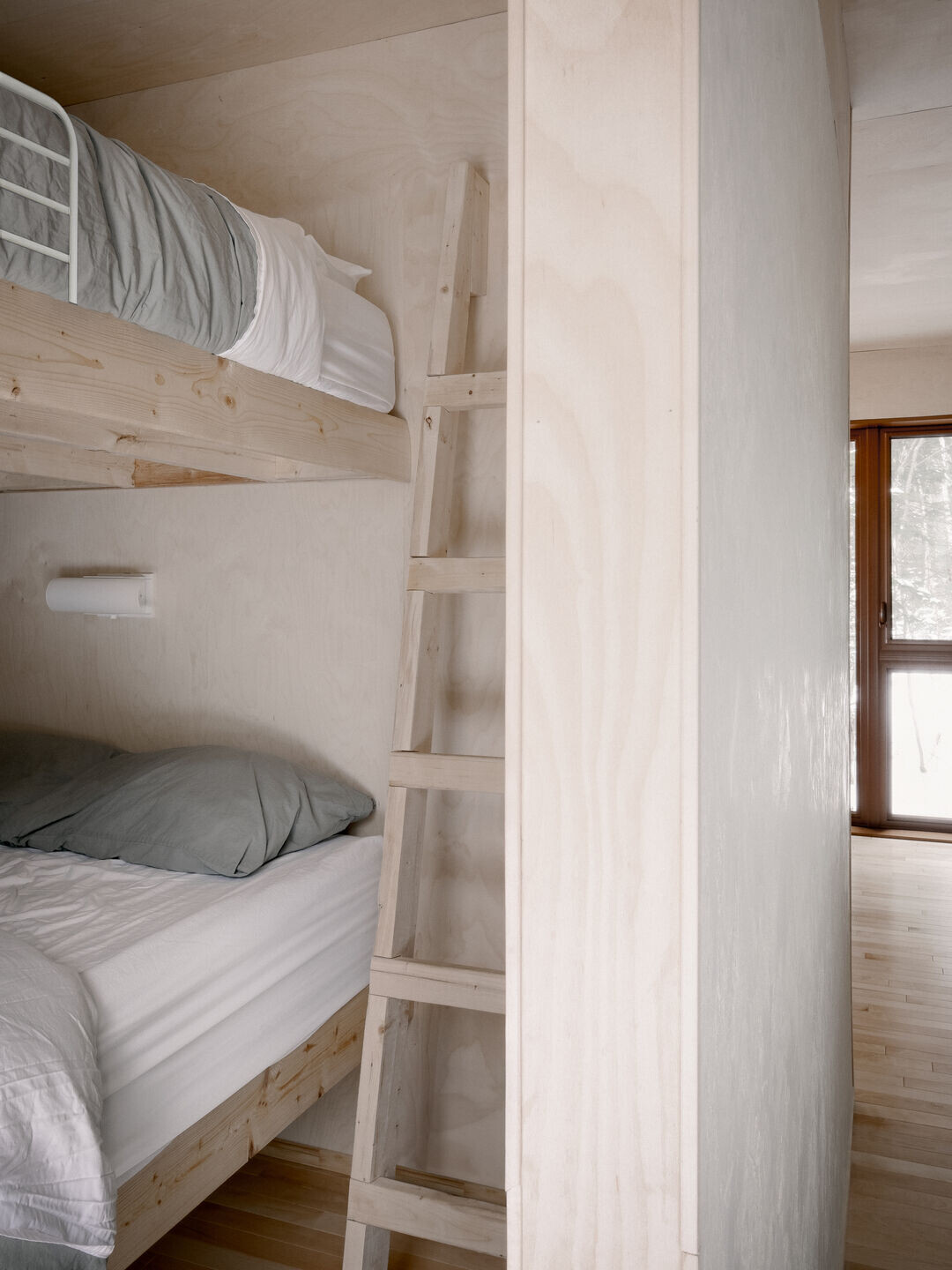
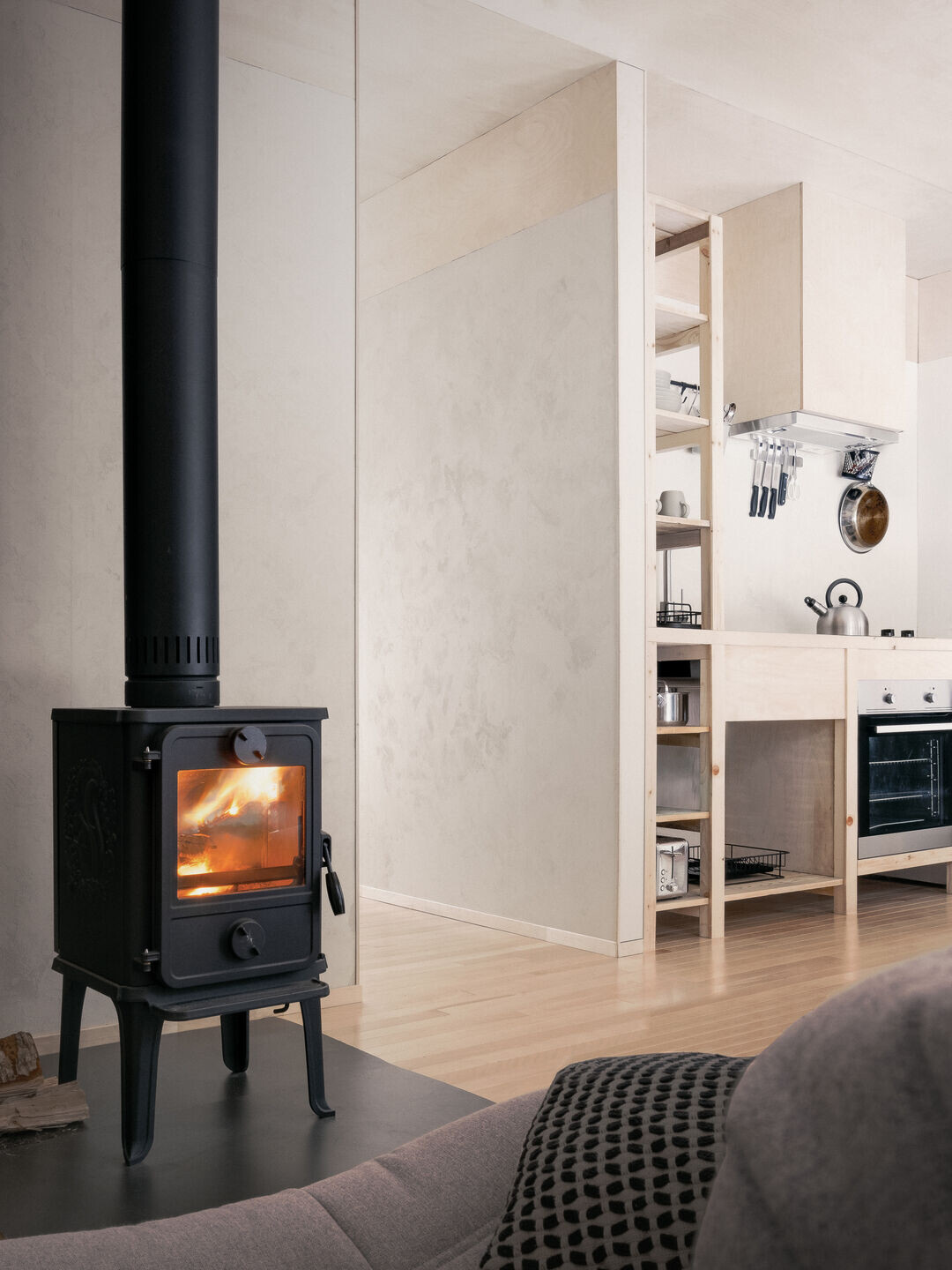
The experience of living together in nature
Within a modest living area of less than 600 square feet, the Micro-Cabine offers experiences such as the built-in sauna, an additional covered outdoor space that can be used year-round, and an indoor fireplace for gathering. Designed for a young family of four with two double bunk beds, it embodies innovative thinking about compact and community living.
The architectural vision places nature at the heart of the home, with a covered veranda occupying a third of the space and creating a transparent link between the indoors and outdoors. This open space has been designed to encourage "outdoor living" and make the most of the forest experience. A space that can be lived in rain or shine, whatever the season, allowing us to fully assert our nordicity.
The open-concept interior layout eliminates physical barriers and sub-spaces, optimizing every square foot. The presence of the fireplace at the entrance adds a warm and inviting touch while ensuring maximum comfort. The living area includes a sofa, a dining table, and a small wall-mounted kitchen, featuring small-scale equipment for space efficiency. Storage is tucked overhead, maximizing space.
Our reflections on eco-responsibility led us to rethink what it means to live together. By designing a space without partitions, we redefine our relationship with others, and with the family, showing the influence of architecture on our lifestyles, our consumption, and our relationship with our environment.
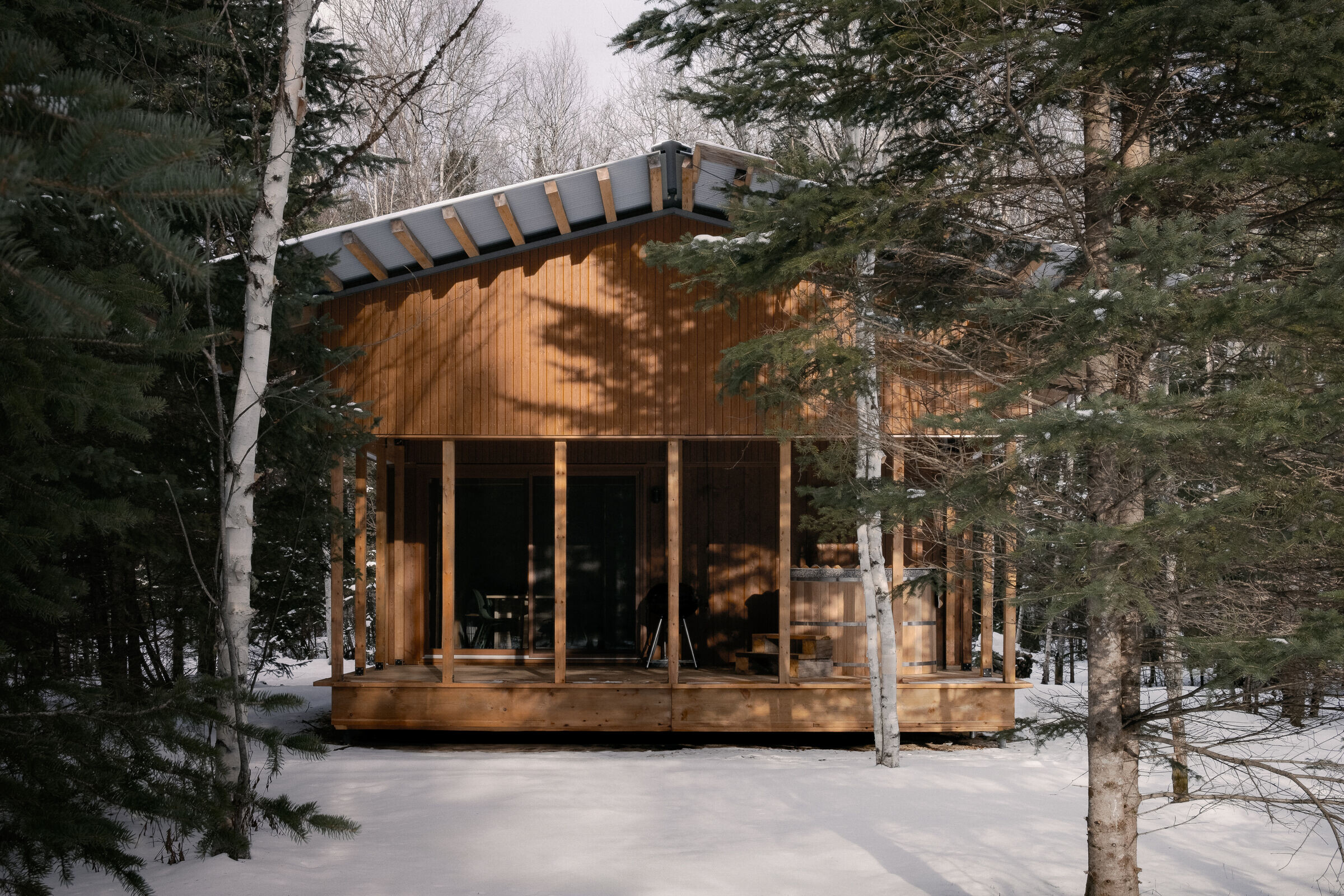
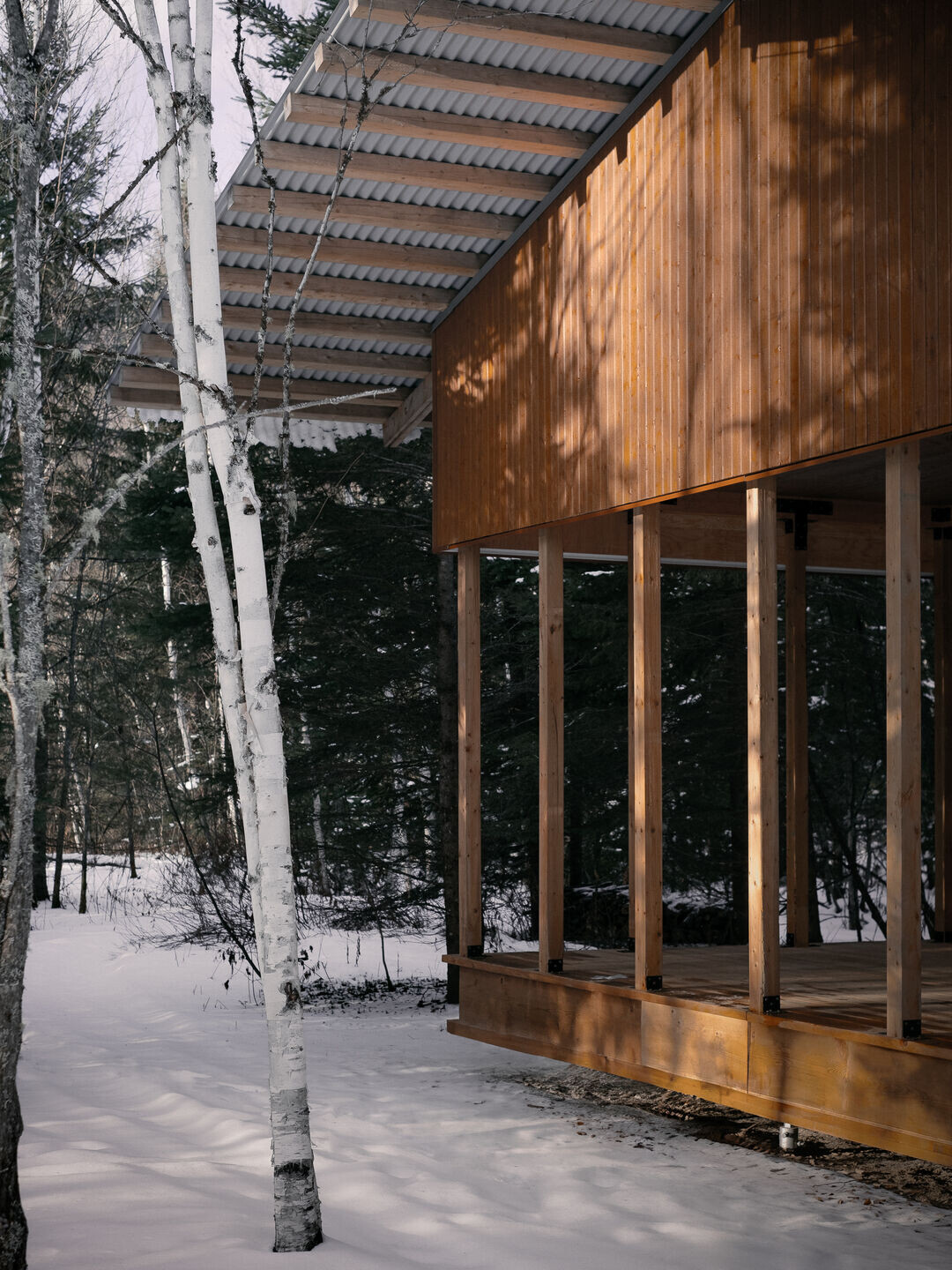
An eco-responsible vision
The Micro-Cabine encourages eco-responsible thinking about the future of deep architecture. Reducing the ecological footprint is built into the design, with the exterior structure’s insulation being above the standard requirement. It has also been designed to enable energy autonomy with water tanks, solar panels, and batteries, offering off-grid living possibilities. The thoughtful Text translated for Appareil Architecture by Chloe Latour placement of full-height windows creates natural air corridors on hot summer days and promotes lower electricity consumption without air conditioning.
The materiality reflects our local and sustainable vision, favoring the use of local woods, such as cedar, for the structure and finishes. The corrugated metal roof adds a contemporary touch while recalling heritage homes and their iconic gabled form. The roof overhangs give it a distinctive silhouette while serving essential functions: protecting the entrance and creating weatherproof corridors around the perimeter of the space.
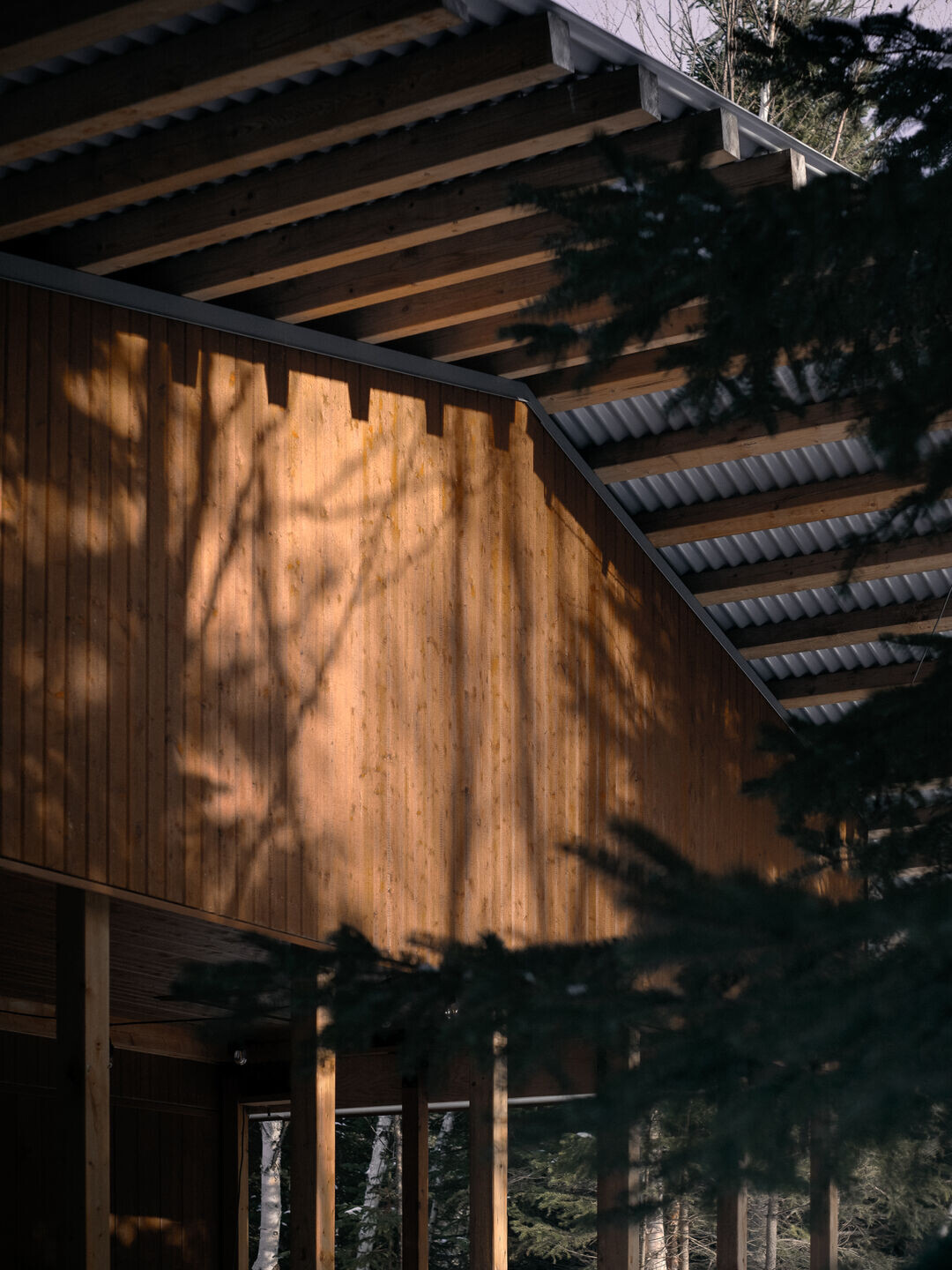
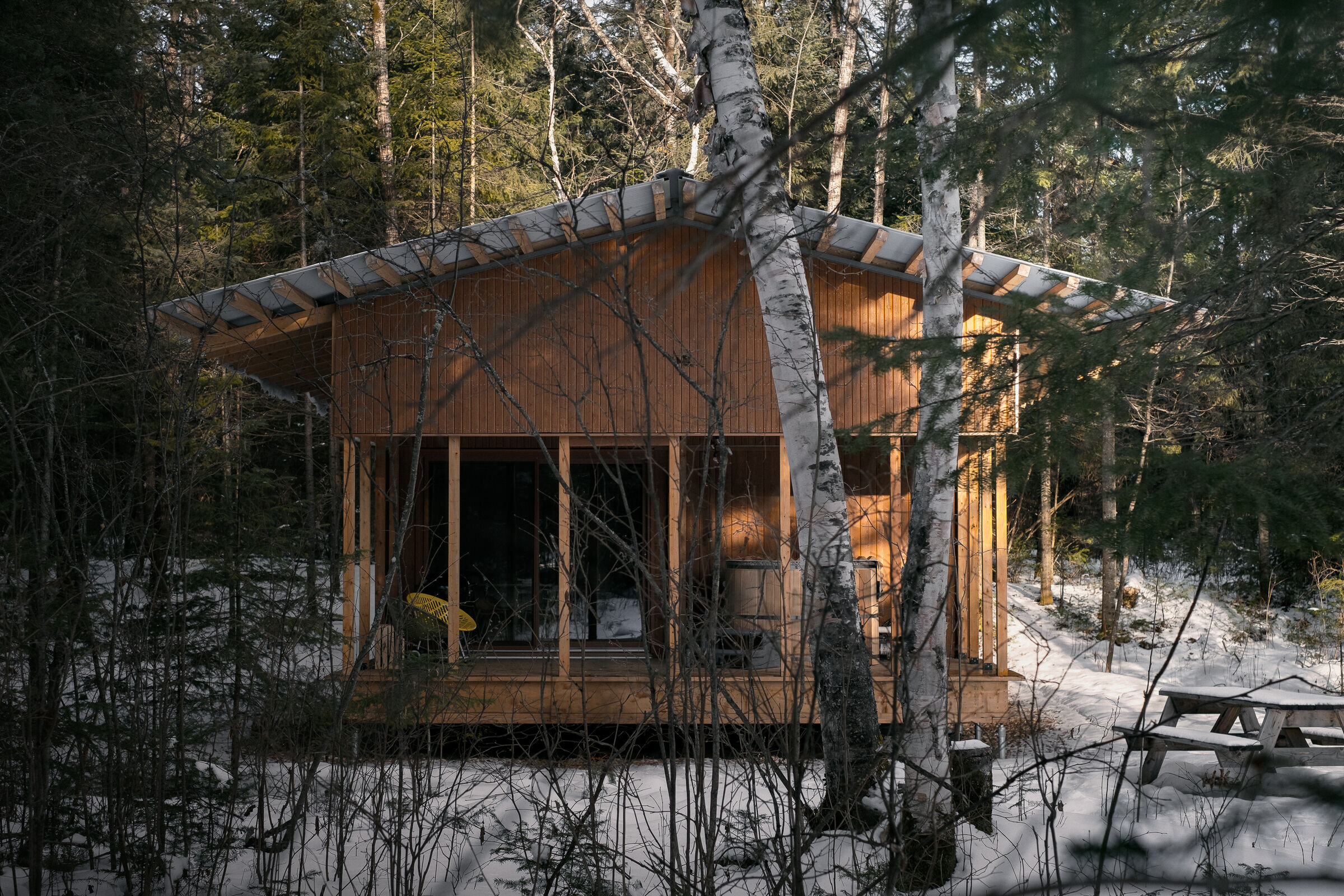
The first installation in the Laurentians
Micro-cabines can be installed in a variety of environments as accessory buildings. To guarantee privacy, the openings are mainly oriented towards the rear, allowing the harmonious installation of numerous micro-cabins close to each other or to a public service.
A successful first installation was carried out for the Méandre company at an ecotourism site on the banks of the Croche River—the Micro-Cabine benefits from the advantages of prefabrication, guaranteeing quality control. Truck delivery to La Tuque offered an efficient solution for projects in more remote areas, resolving issues of labor and availability of local materials.
To promote inclusivity and universal accessibility, the design was optimized to reduce construction costs, making the project financially accessible. Additional adaptations, such as a ramp, bars, and other features can be added to accommodate a diverse public.
The ecologically-innovative Micro-Cabine is not fixed in its design. Considerations have been integrated to extend the offering, notably a modular kitchen and an outdoor kitchen. This modularity also expands to a two-bedroom formula and storage spaces, allowing the space to adapt to the changing needs of its occupants.
In short, the Micro-Cabine project represents much more than a simple living space. It's a declaration of intent in favor of eco-responsibility, living together, and architectural innovation, embodied in modular, adaptive design. It invites us to rethink our relationship with our habitat and nature while offering a concrete response to contemporary ecological challenges.
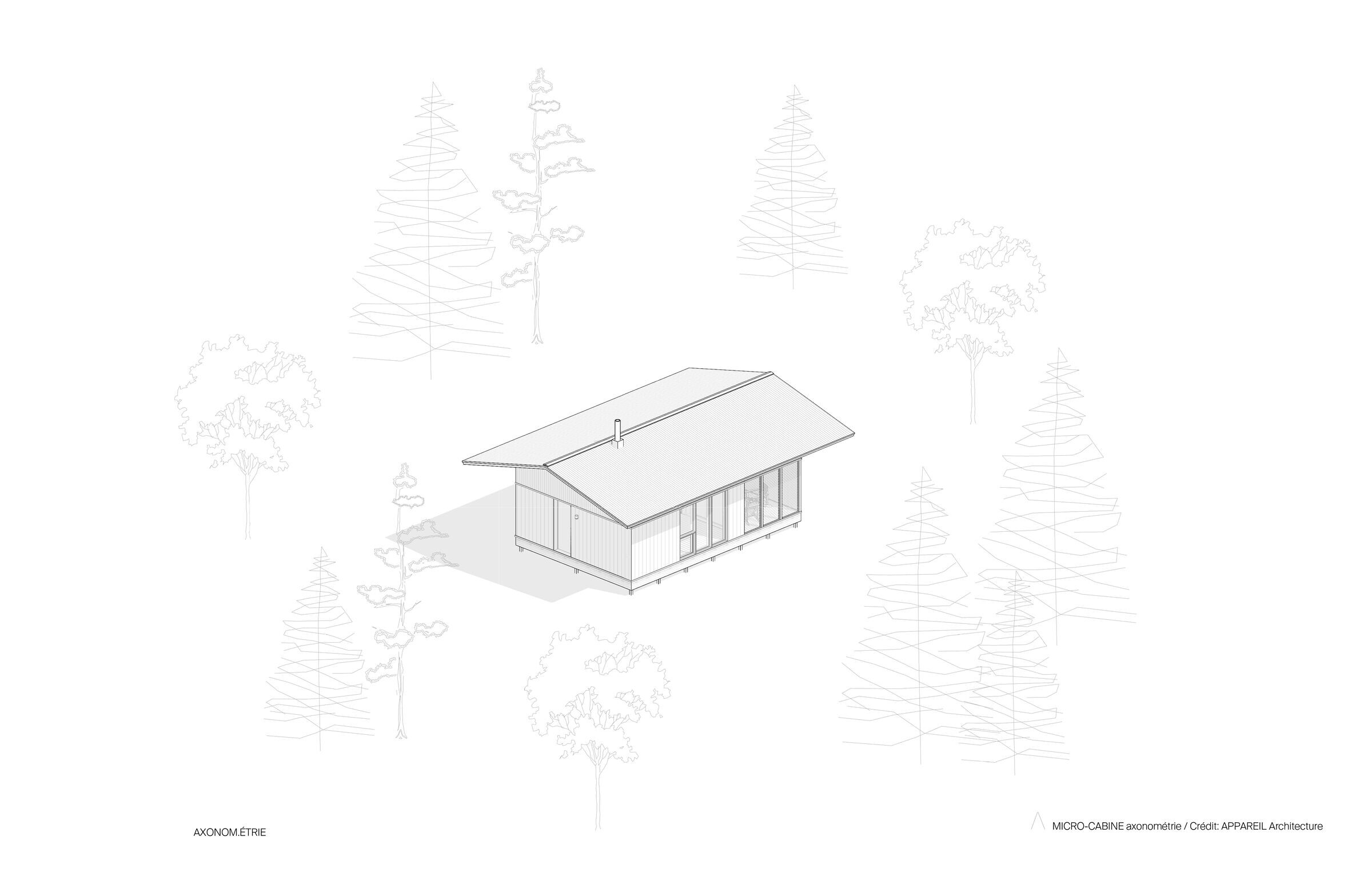
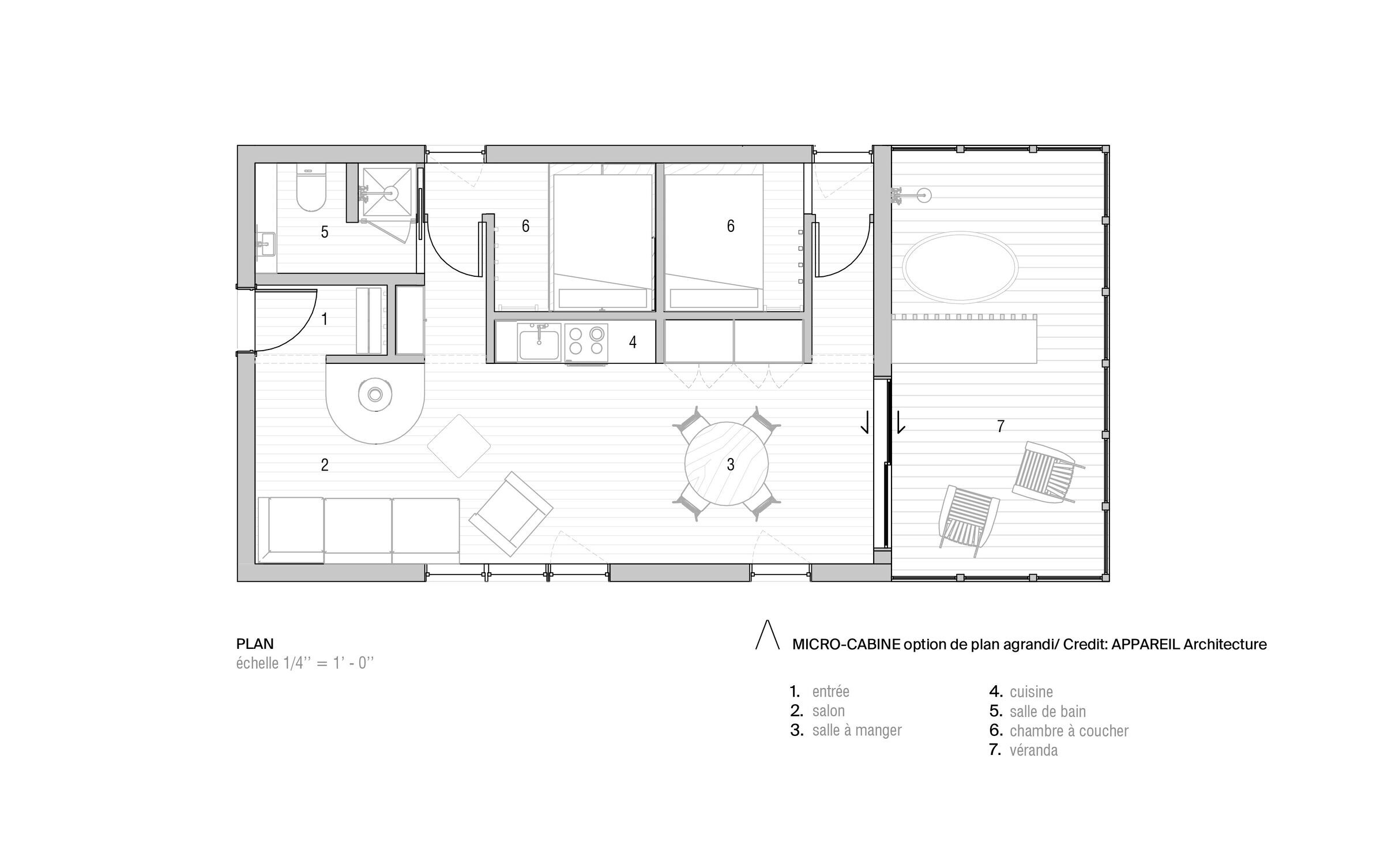
Team:
Architects: APPAREIL Architecture
Customer: Méandre - ecotourism resort
Contractor: MABARAK
Photographer: Félix Michaud
