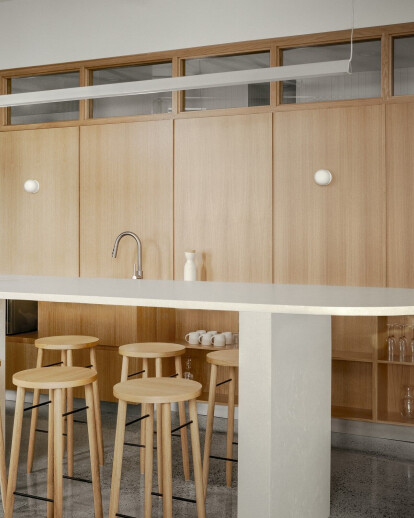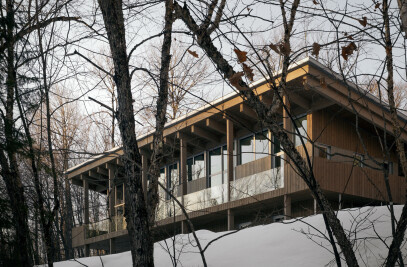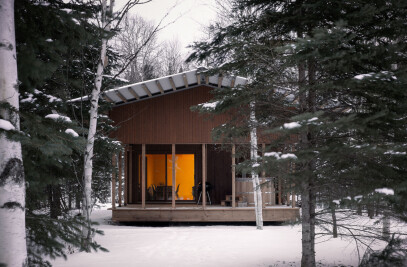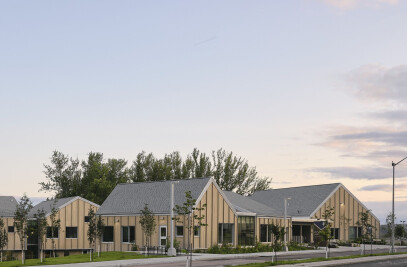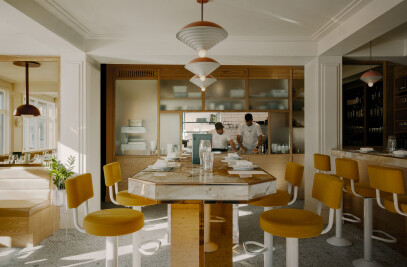Designed by Appareil Architecture, the Maxillo Tandem maxillofacial surgery center is truly innovative in its welcoming and soothing atmosphere. The clinic adopts a residential aesthetic with durable materials to create an inviting, refined space that centers on well-being. Anne-Frédérique Chouinard, surgeon and founder of Maxillo Tandem, wanted a warm and intimate space to welcome her patients and employees. "You tend to find the same aesthetic in most clinics. I like beautiful things and I like what Appareil does. I gave them ‘’carte blanche’’ for my clinic, which I like to call my ‘’architect house’’.", she explains.
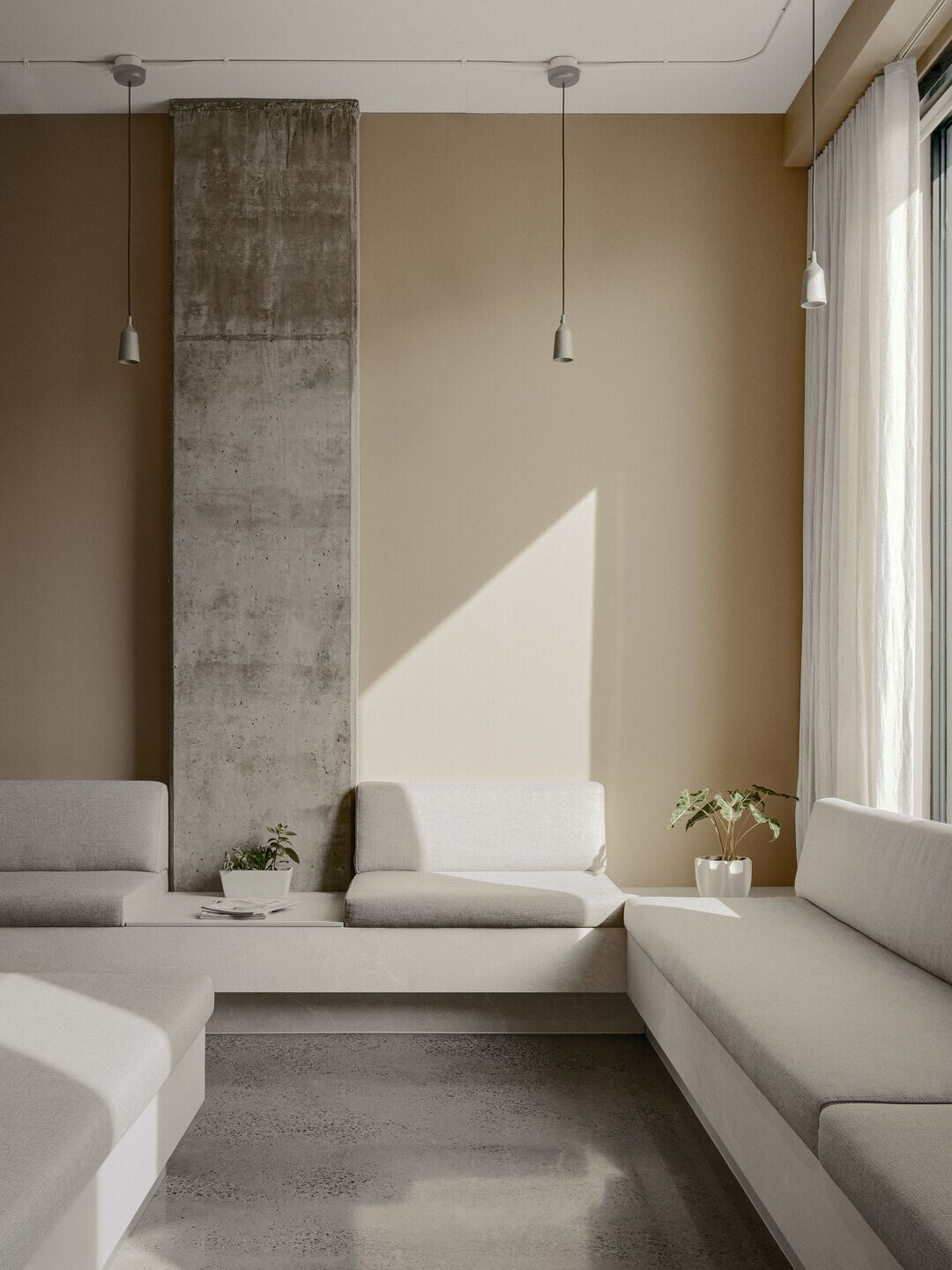
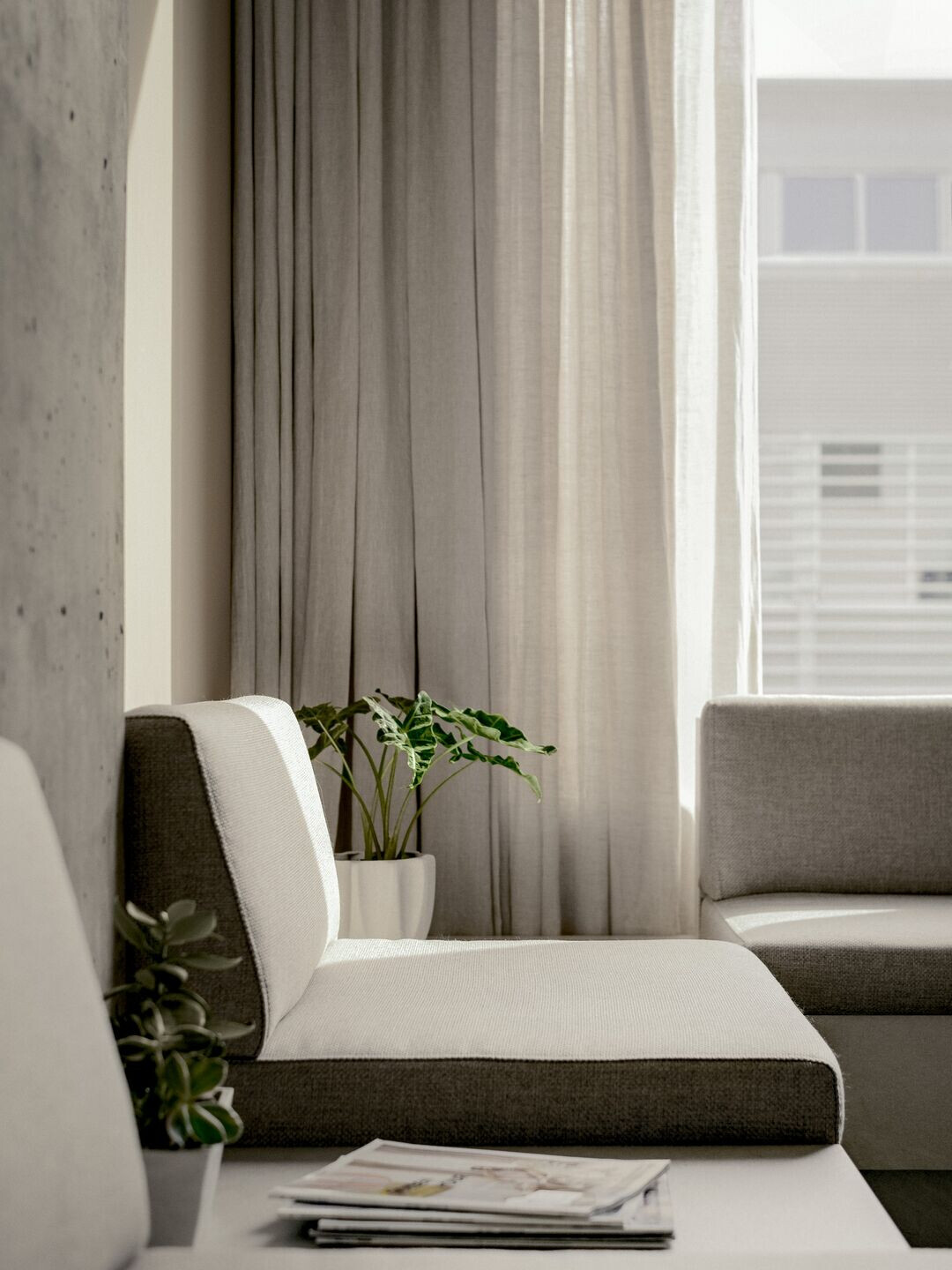
Upon entering the space, you are welcomed by the reception area. The desk, clad in a series of fine, vertical ceramic tiles, is part of a central structure that extends into the clinic's private areas, including the consultation and operating rooms. Curved at the corners, this long, rectangular structure is the heart of the project.
At the other end of the clinic, opposite the reception area, are the employee spaces. A warm, communal kitchen, bathed in afternoon light, allows employees to take a well-deserved break. A long concrete island envelopes a central concrete column, repeating its spherical shape at both ends. This island runs alongside a wood-paneled wall and the kitchen counter. The different alignments in the woodwork and the pleasing simplicity of form are a testament to the know-how of Appareil Architecture.
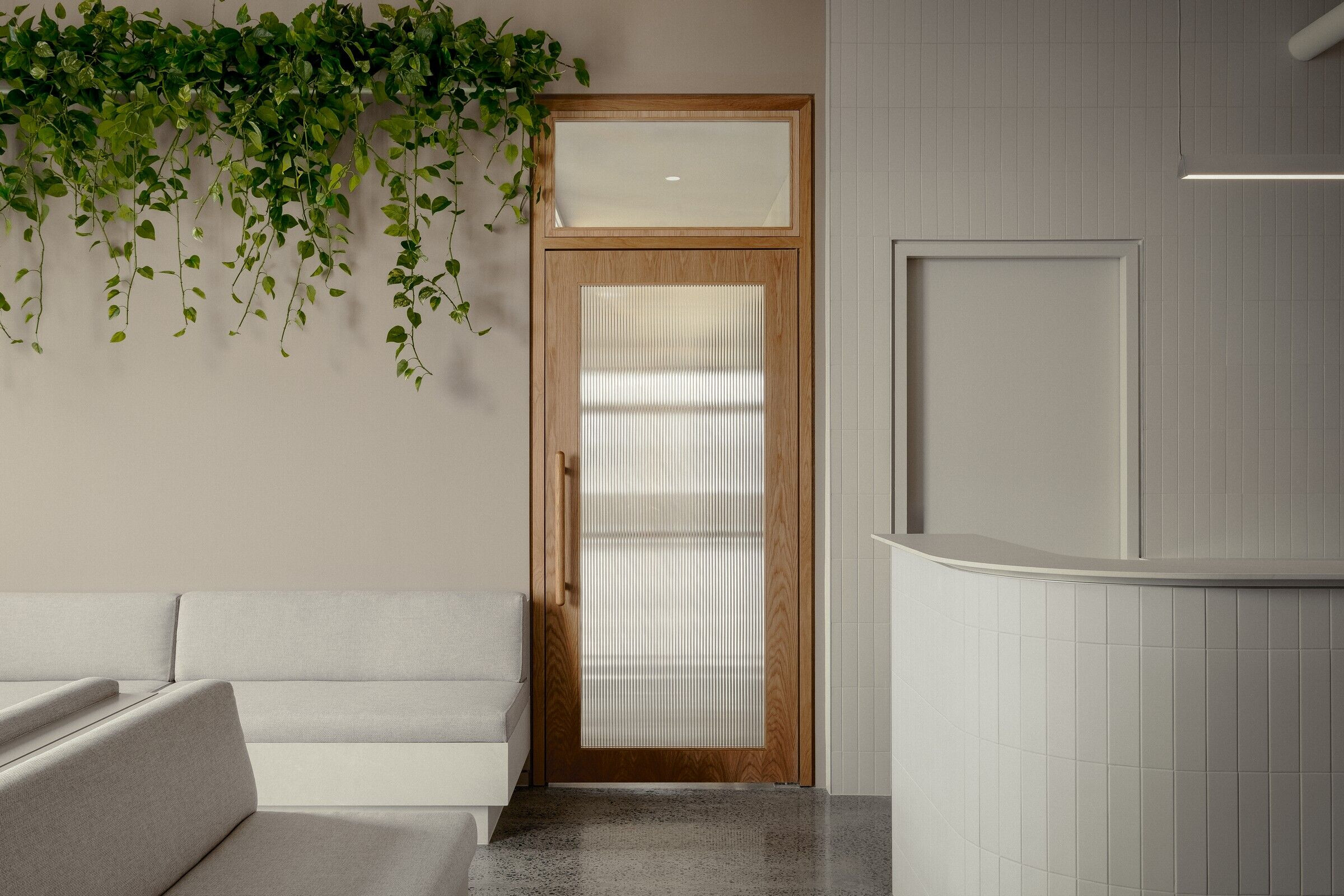
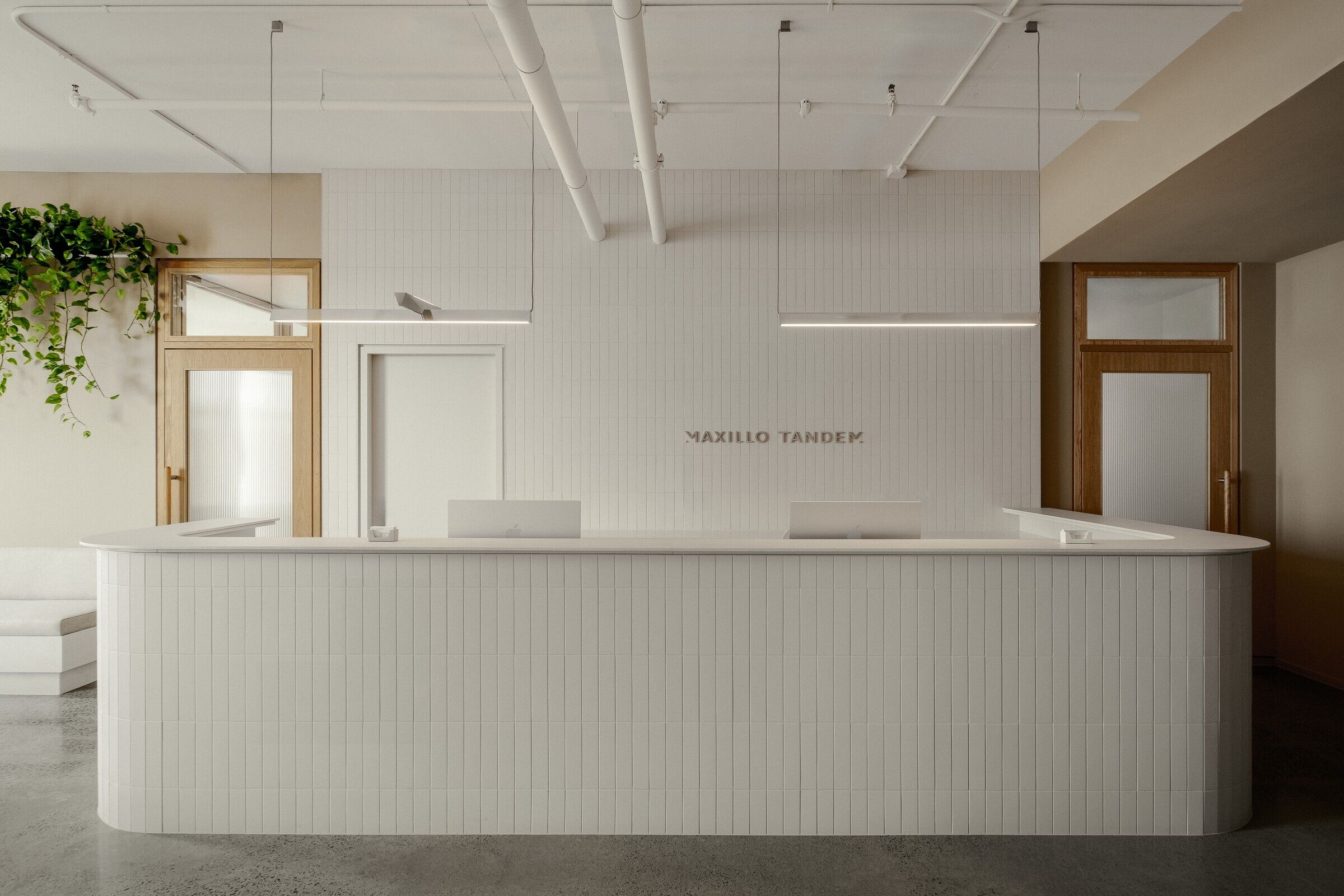
To help alleviate the stress of the surgery experience for both patients and employees, Appareil Architecture’s design focuses on both comfort and customization. The reception area adopts a residential atmosphere, with its integrated, upholstered seating, complete with lots of cushions, long delicate linen curtains, and lush green plants. Wood, textured glass, and cream ceramics, the main materials selected for the project, all lend a reassuring character to the space. In addition to a soft, peaceful color palette, these natural materials contribute to the soothing, comforting ambiance.
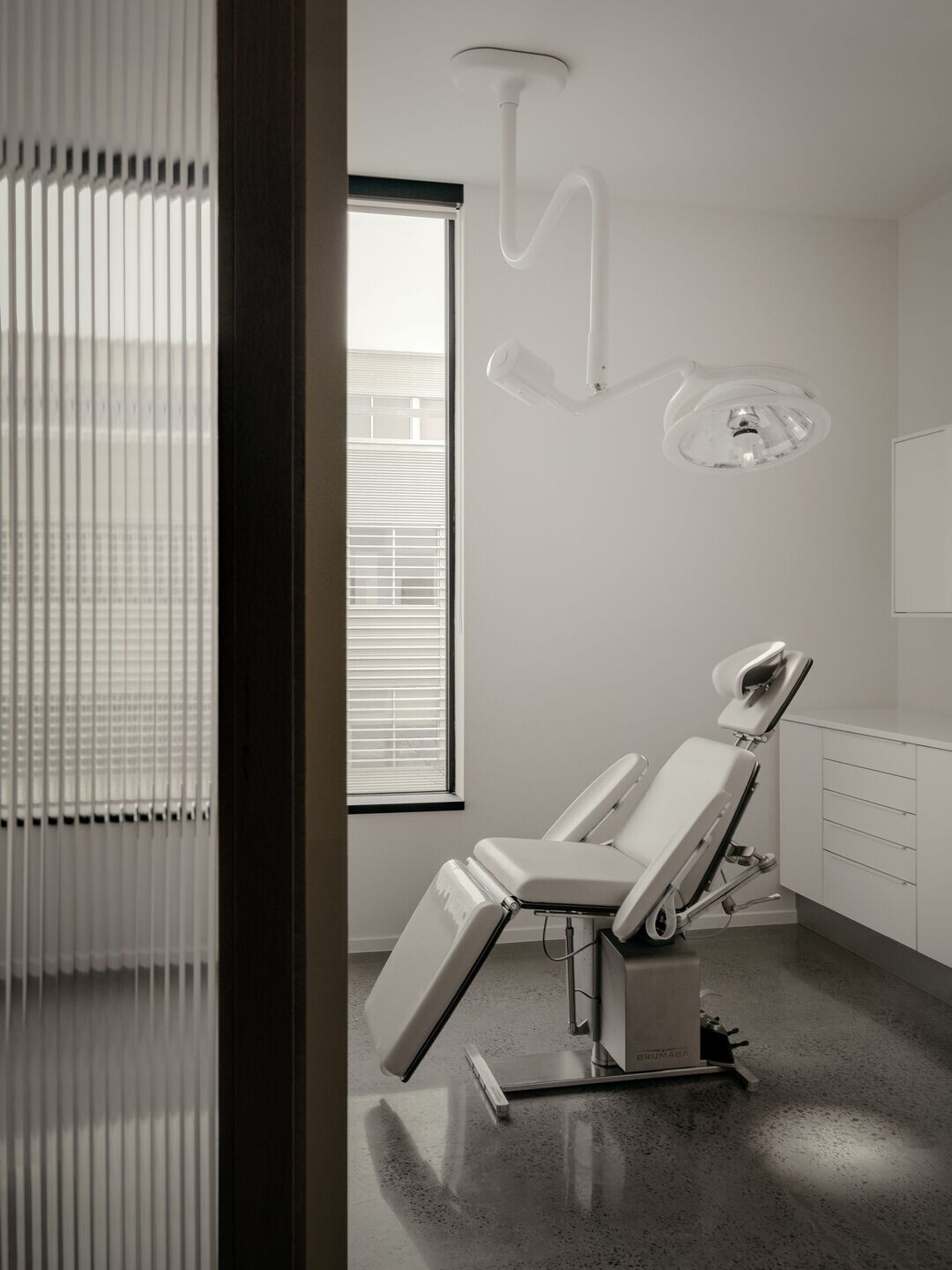
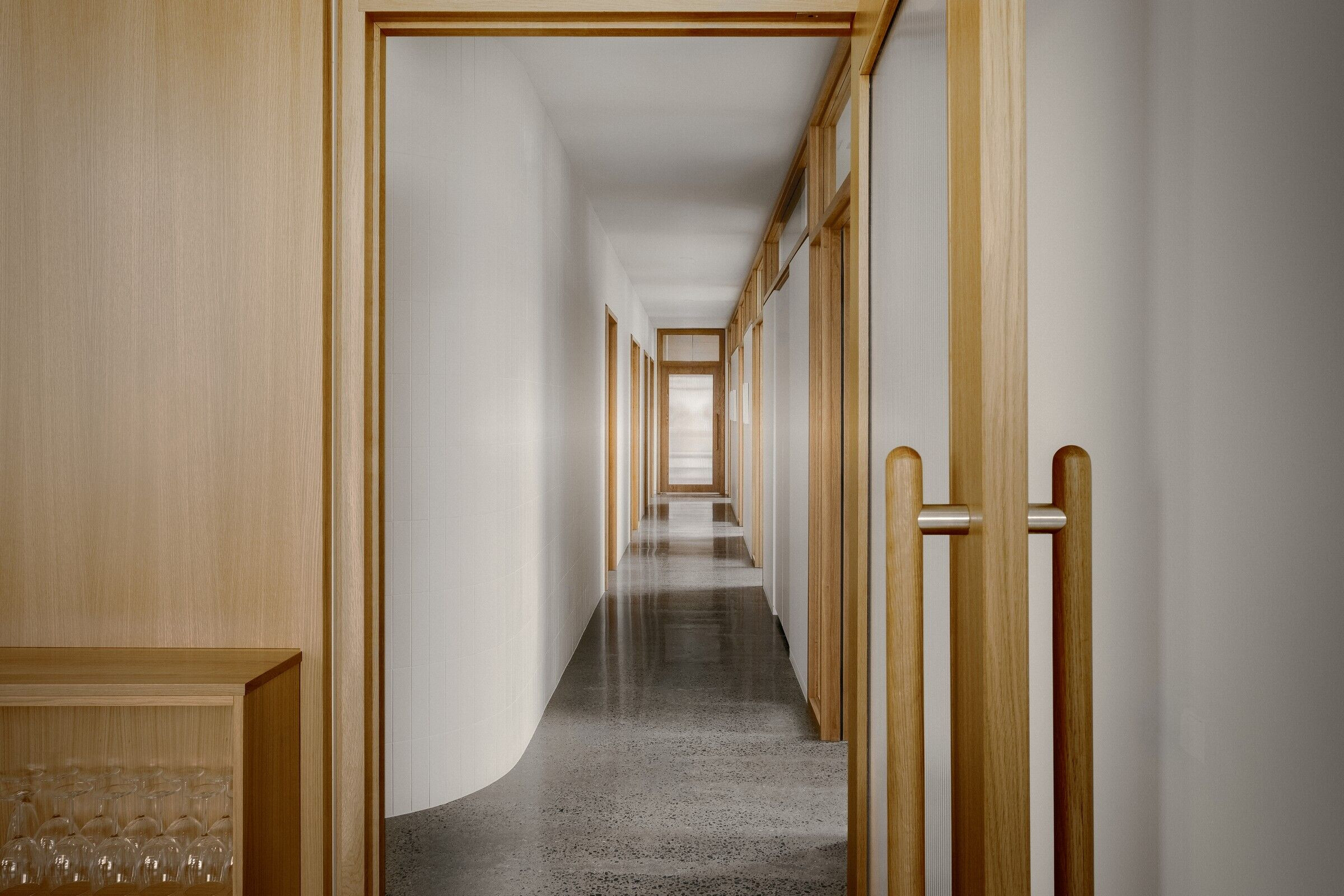
The wooden door frames and wall paneling brings warmth and presence to the corridor and the various entrances. Touches of oak and greenery add character to the space. Large windows let ample natural light into the clinic, following the path of the sun throughout the day and accompanying patients into the treatment rooms. In the morning, the dentist's offices, positioned on the window side, are flooded with natural light. In the afternoon, this light pours into the staff areas and illuminates the central structure. In the hallway, the skylight creates a plunging light that embellishes the architecture and highlights the nobility of the white oak.
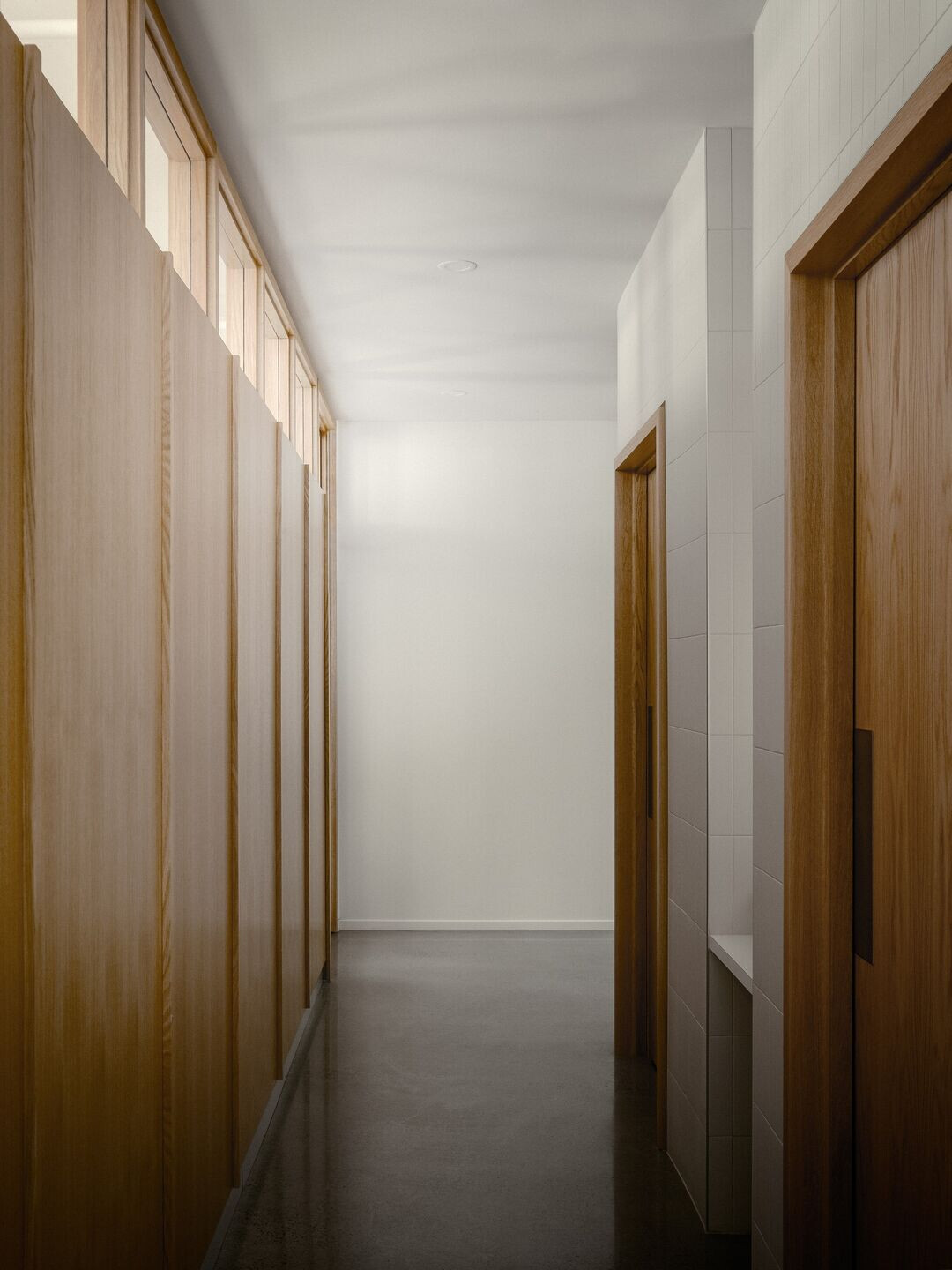
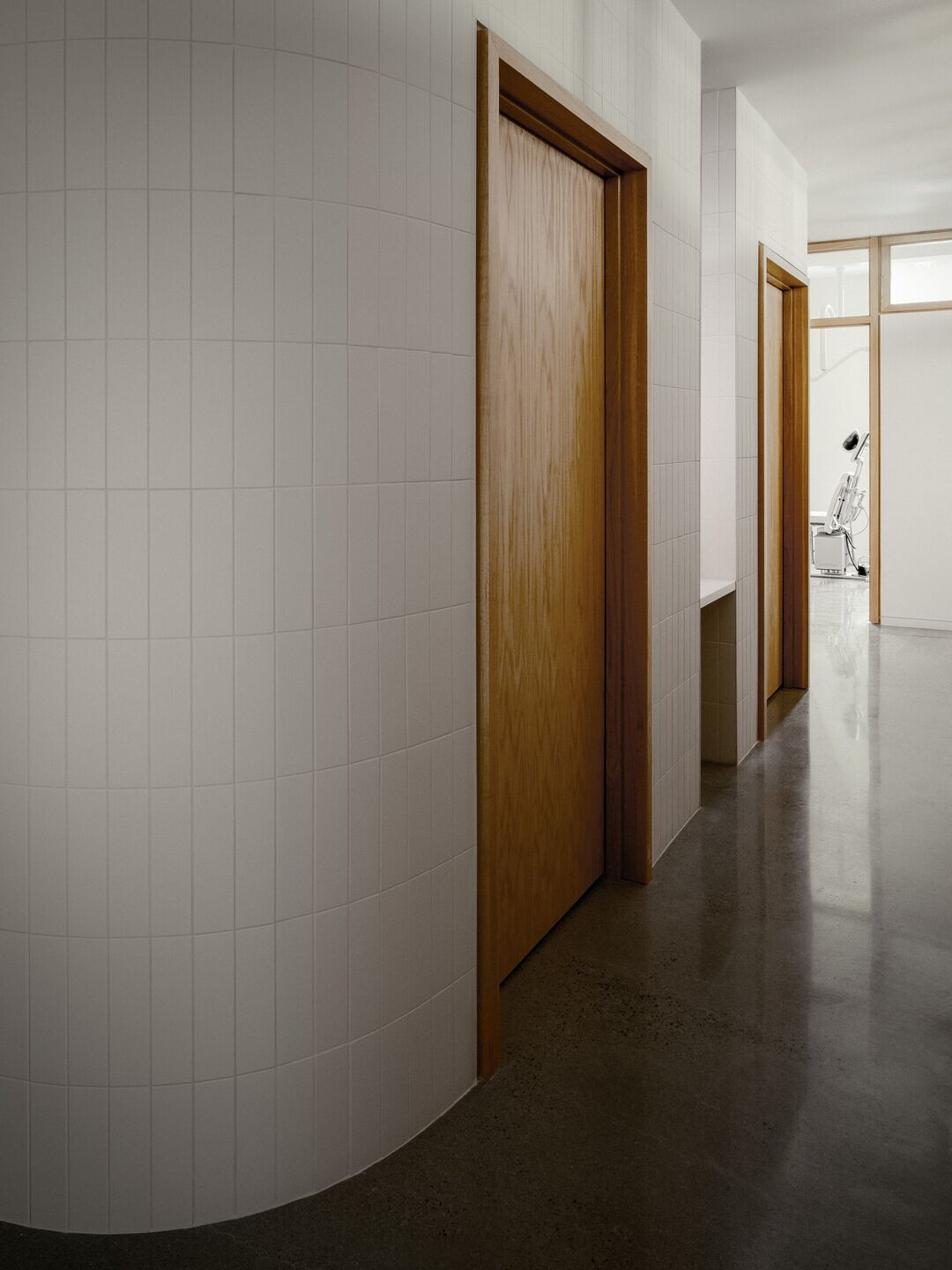
Appareil Architecture faced a dual challenge in building the clinic, as Maxillo Tandem is part of an ecological real estate project. Not only did the team have to design a clinic within functional medical operating standards, but they also needed to ensure that the energy system integrated properly within the energy efficiency standards of the new ecological district. Faced with these complex technical challenges, the architects succeeded in composing a functional space that is at once elegant and soothing. More than just a clinic, it is a place that centers both the patient’s experience and the employee’s quality of life.
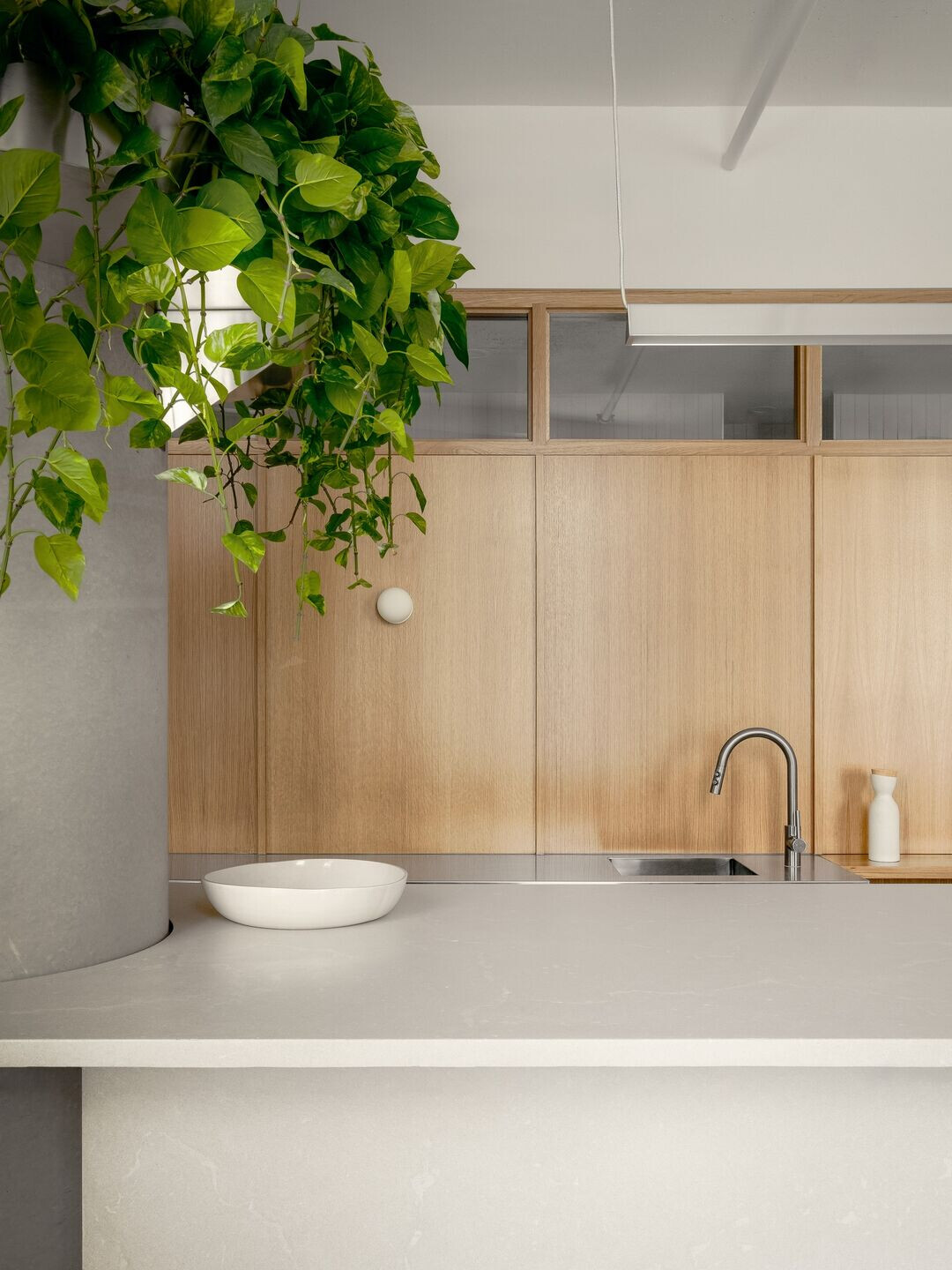
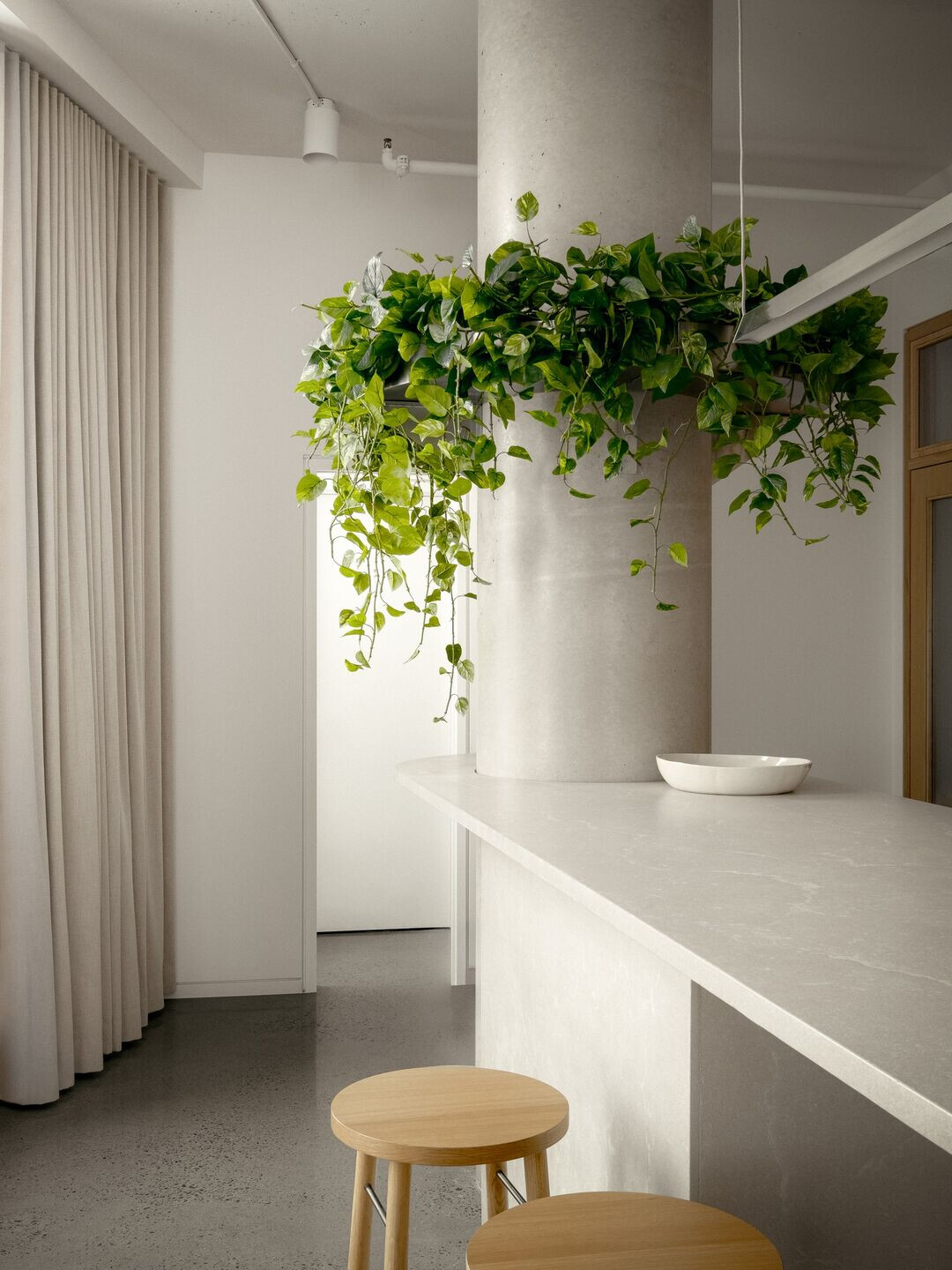
Team:
Architect: Appareil Architecture
Client: Maxillo Tandem
Contractor: Hub Construction
Wood Working: Blitz Design
Reception Counter Lighting: Lambert & Fils
Kitchen Island: Béton Johnson
Photography: Félix Michaud
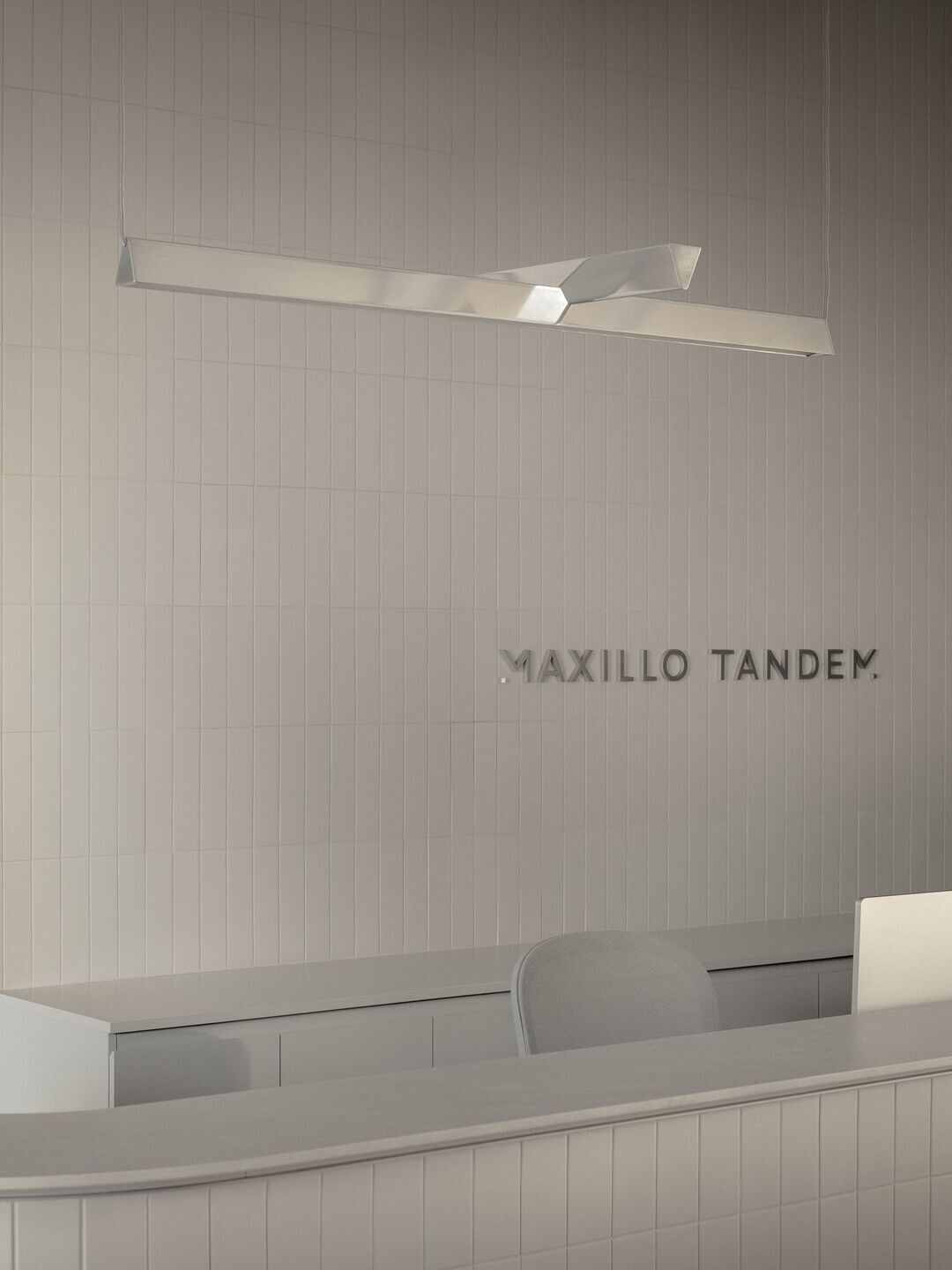
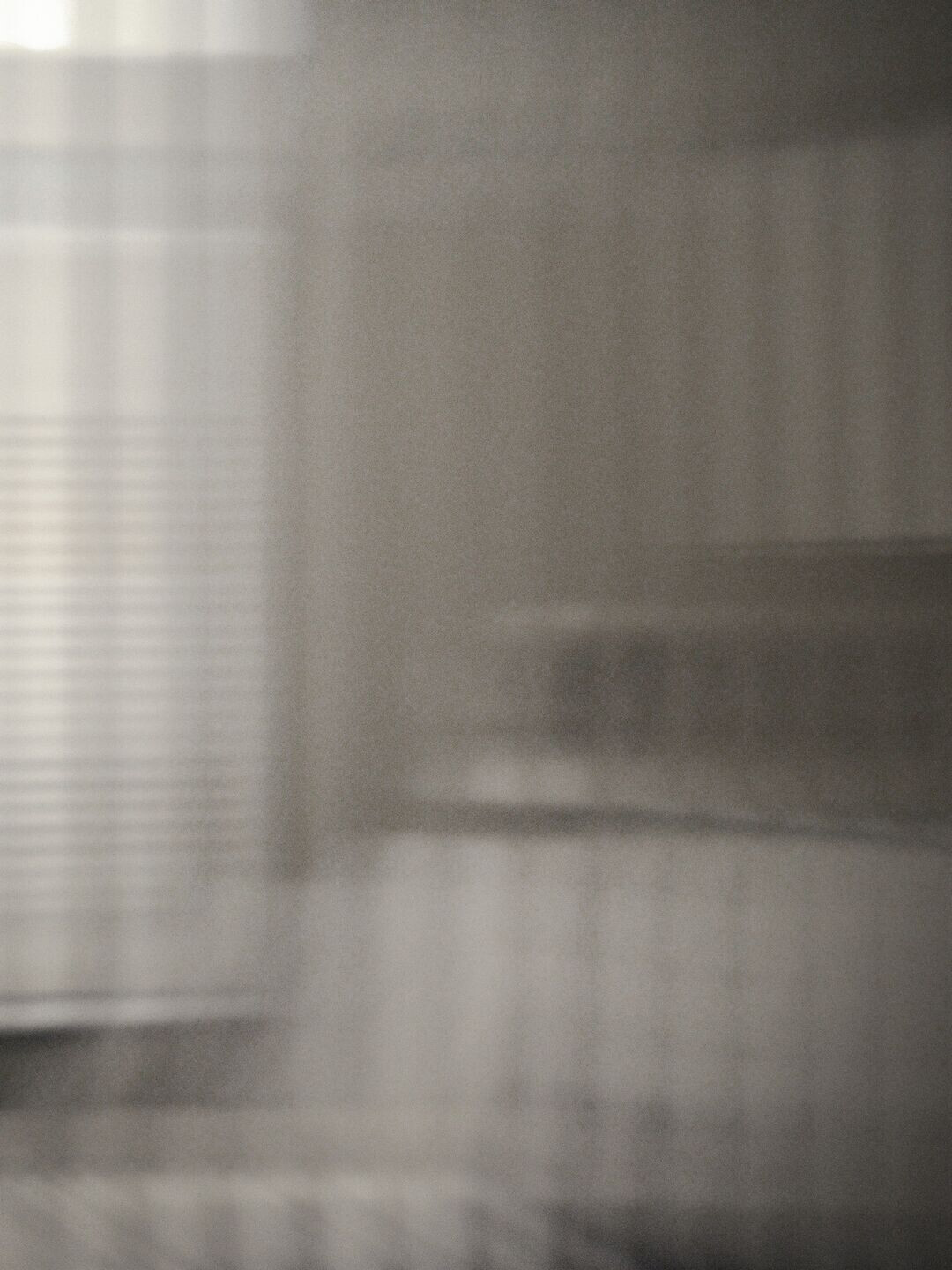
Material Used:
1. Interior lighting: Lambert & FIls, reception lightning
