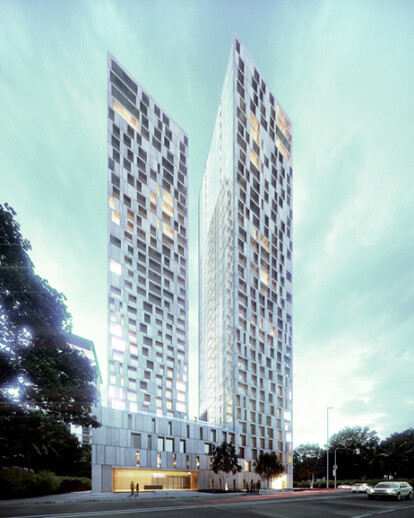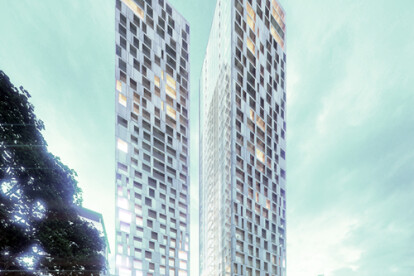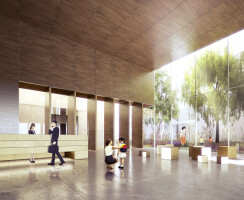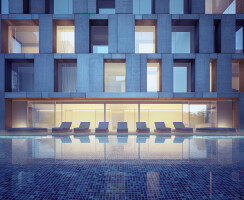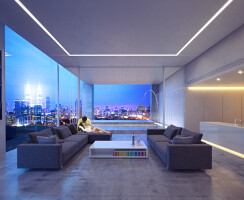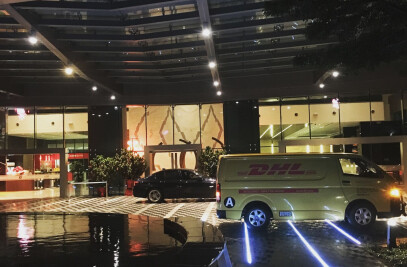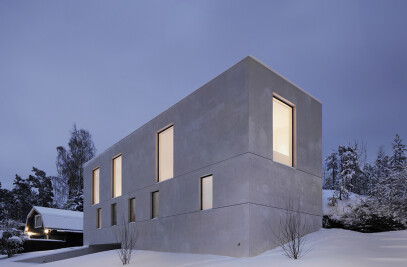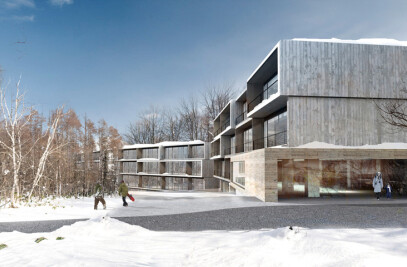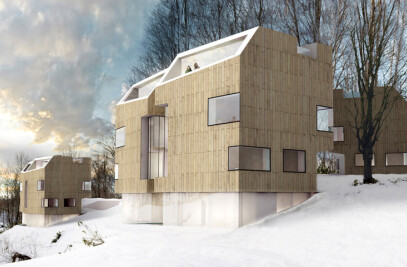Fourfoursixsix were invited to provide a proposal for a large-scale luxury residential scheme on a prime site in Kuala Lumpur City Centre. The design combines elegant massing, a flexible floorplate and a strikingly pragmatic façade concept that provides an engaging counterpoint to similar local developments. Archetypal residential high-rise buildings tend to consist of duplicate stacked façades and inelegant balcony spaces that fail to differentiate themselves both aesthetically and functionally. It was felt that these characteristics were contrary to the concepts of luxury and high quality design that are at the forefront of the project.
Key to a successful design solution was to consider the experiential benefits to users, sustainable methods of construction and inhabitation, and flexibility in design. The scheme considers pure geometric elegance and luxurious minimalism as central design concepts, incorporating climatically comfortable living spaces that provide superlative views.
The massing consists of two interlocking geometric forms which respond to a series of experiential, spatial and environmental factors. Where connected, differing areas of public and private spaces are formed depending on specific programmatic requirements. When separated, they provide distinct towers of private accommodation in which views, light and privacy are all maximised.
An extruded multilevel podium accommodates arrival, restaurant, common area and back of house facilities. Lower level residences benefit from additional views over swimming pools and terraced areas. The morning terrace is orientated for lap swimming and gym usage. Facing west above Jalan Stonor, the afternoon terrace presents an engaging family focused area that encourages entertainment and socialising. The clubhouse and function rooms can be opened up to provide expansive indoor-outdoor event space and there is a dedicated communal BBQ and al fresco seating area.
A deep set east and west façade provides punctured alcove windows and brise soleil to protect from the intense, near equatorial sun path. The façade provides a modular system which is flexible in its pattern and density, and can be aligned to respond to each unit type, with standard modules repeated intelligently to conceal internal walls. This format provides for 50% glazing density with floor to ceiling windows maximising views throughout. The 900mm façade depth further creates a substantial brise soleil above each window and is detailed with metallic brass inlays contrasting against the GRC panels.
The north and south façade treatment is thinner in depth and more open to maximise views and increase light penetration. Providing 60% glazing density through floor-to-ceiling windows, the north and south facades are similarly modular but with only a 150mm façade depth that increases desirable views and light penetration where solar protection is less required. Breaking away from the archetypal residential façade found within this area, the proposal provides an efficient and adaptable solution that combines an innovative aesthetic with a functional design solution which responds to the local climate and surrounding views.
