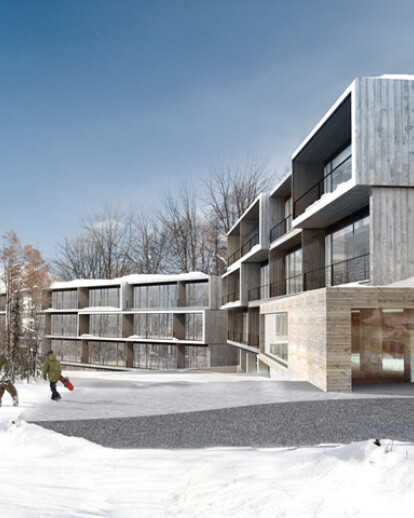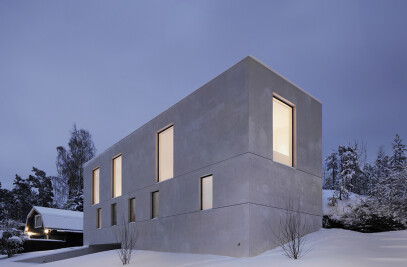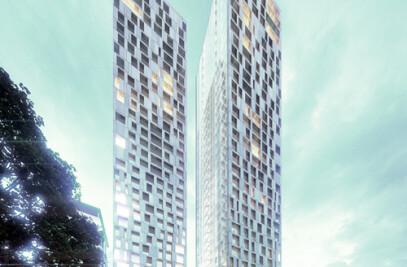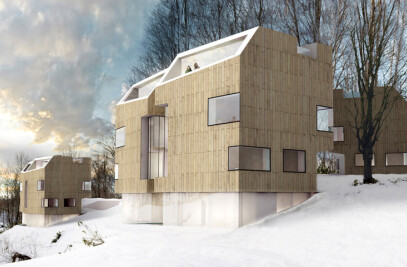Designed to maximize views of Mount Yotei and the Hirafu ski-fields, the 102 key hotel utilizes a bespoke architecture built entirely around the requirements of the skier/snowboarder. Set around a separated wet/dry public flow, the scheme is laid out to create an internal public ‘street’ of spaces, set into the landscape. The low level stepped public space, coupled with the provision of floor-to-ceiling glazing throughout, allows for the private residences to be provided with unhindered views of the surrounding area. The overall impact of the hotel is reduced, whilst allowing the architecture to create a visual dialogue with its surroundings. The solid mass of the hotel is broken down into a series of loosely stacked concrete boxes, with the units designed to be read as a series of individual timber sleeves inserted within the rougher elements. The result is a building that enables residents to feel they have ownership of a physical part of the architecture. A series of stacked rectilinear boxes float above a lightweight glazed base, interconnected with the site through the geometric forms of the surrounding landscape. This careful connection with the landscape, coupled with the mirrored glazing of the units, creates a playful connection with the context. Each unit minimizes the clutter common with most hotel rooms and creates a visual reference to Japanese minimal design. By providing hidden storage along either wall, the remaining space leaves only a few ‘celebratory’ elements exposed within an otherwise clean and open room. Attention is then focused on these elements, the wall of glass and the views beyond.
Products Behind Projects
Product Spotlight
News

Archello Awards 2024 – Early Bird submissions ending April 30th
The Archello Awards is an exhilarating and affordable global awards program celebrating the best arc... More

Introducing the Archello Podcast: the most visual architecture podcast in the world
Archello is thrilled to announce the launch of the Archello Podcast, a series of conversations featu... More

Tilburg University inaugurates the Marga Klompé building constructed from wood
The Marga Klompé building, designed by Powerhouse Company for Tilburg University in the Nethe... More

FAAB proposes “green up” solution for Łukasiewicz Research Network Headquarters in Warsaw
Warsaw-based FAAB has developed a “green-up” solution for the construction of Łukasiewic... More

Mole Architects and Invisible Studio complete sustainable, utilitarian building for Forest School Camps
Mole Architects and Invisible Studio have completed “The Big Roof”, a new low-carbon and... More

Key projects by NOA
NOA is a collective of architects and interior designers founded in 2011 by Stefan Rier and Lukas Ru... More

Taktik Design revamps sunken garden oasis in Montreal college
At the heart of Montreal’s Collège de Maisonneuve, Montreal-based Taktik Design has com... More

Carr’s “Coastal Compound” combines family beach house with the luxury of a boutique hotel
Melbourne-based architecture and interior design studio Carr has completed a coastal residence embed... More

























