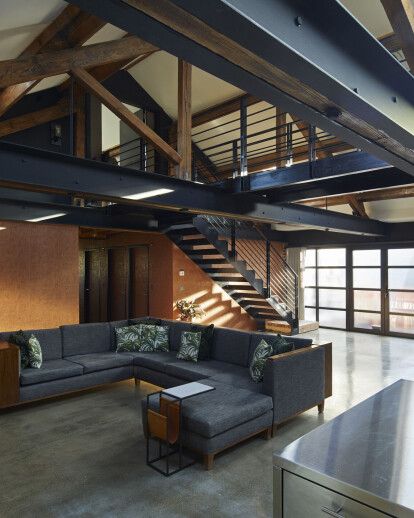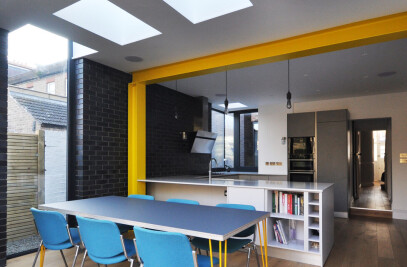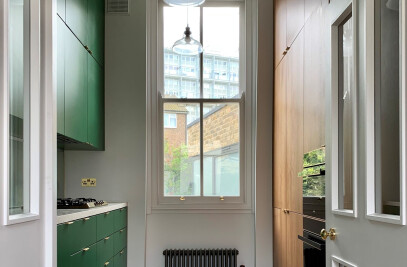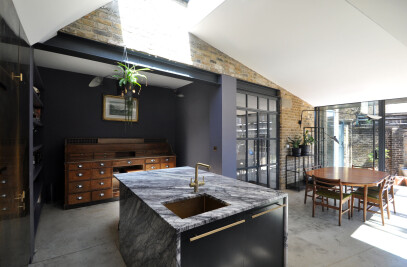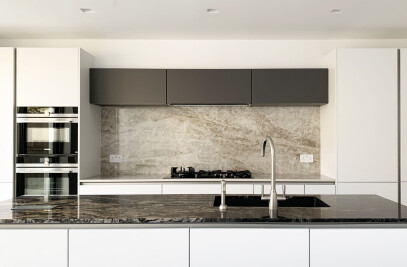This is the fifth factory/warehouse-type conversion we had the pleasure to work on. This particular live-work unit is located within an old yard building in Camberwell, South London. The 150sqm+ floor plate is surrounded by an unsightly post-modern apartment complex limiting its amount of external glazing to just two windows, a few old skylights and a glazed entrance which is overlooked by the communal courtyard. Whilst the existing building is full of beautiful features such as fair faced brickwork throughout and an exposed wood and steel roof structure, it consisted of just a small bathroom, a kitchen in a dark corner and a non-compliant sleeping deck. It was our task to provide three bedrooms, two bathrooms and simply a general nice environment by allowing more natural daylight into the space and by putting an emphasis on the original features.
This main undertaking has been achieved by introducing just two new windows adjacent to one of the existing ones and by some additional skylights. The bed- and bathrooms have been arranged around them over two levels and seemingly read as inserted boxes within the space. As a result of that some of areas benefit of a double height space whilst the master bedroom boosts an exciting view of the Shard.
The remaining main space has seen the most dramatic intervention in the shape of a frameless glass box that penetrates the roof and is hung into the void utilizing the existing structure. The box enables daylight into the space beneath but also acts as a small external amenity space. The upper level bedroom is accessed via a new black steel grating staircase which also connects the glass box via a high level ‘cat walk’. Tall plants underneath the glass box assist to blur the boundaries between the in- and outside.
The existing floor has been stripped back. The found concrete slab has been repaired, polished and sealed. The end result is a no-frills patchwork of a tremendous quality. An existing recess around the perimeter of the slab has been utilized to introduce a trench heating throughout the lower floor level.
All new materials have been chosen to complement the existing material palette: Existing redundant woodwork has been recycled on site. All existing steelwork has been painted matt black. The joists and wooden floor boards forming the base for the upper floor have been left exposed whilst being Building Control compliant. The vast kitchen is made of stainless steel and matt black cabinets. The bright bathrooms are a combination of Corten tile-panels, marble, dark concrete basins, stainless steel taps and more black paint. The new volumes enclosing the bed- and bathrooms have been finished in a Corten-like vinyl wallpaper including the doors. The door to the new master bedroom has been clad with metal that has petrol like properties allowing for an abstract, dark reflection along the long axis of the apartment. All light fixtures have been carefully chosen to compliment the industrial nature of the project.
