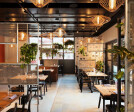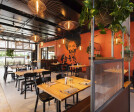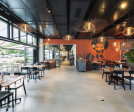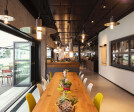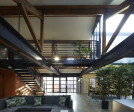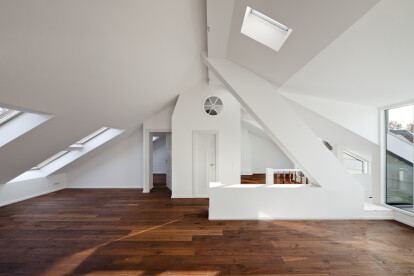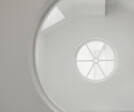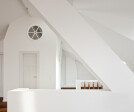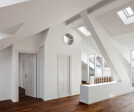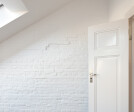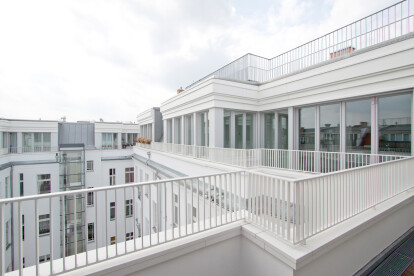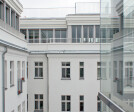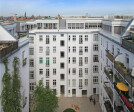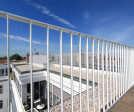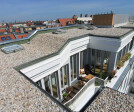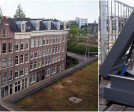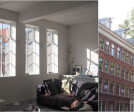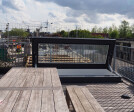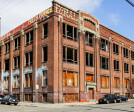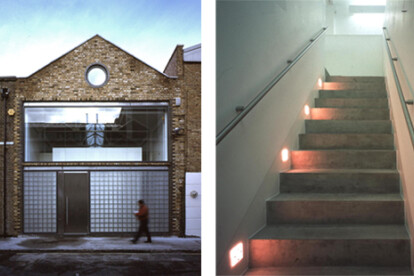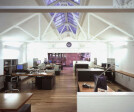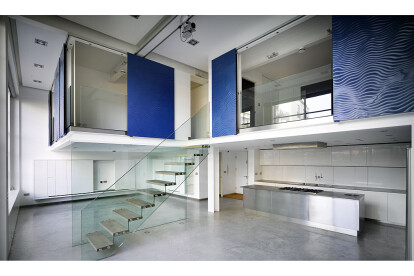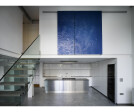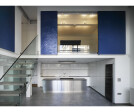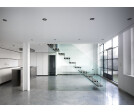Conversion
An overview of projects, products and exclusive articles about conversion
Project • By Ervin Architecture • Bars
The Trust Room
Project • By SCB • Apartments
Tribune Tower
Project • By Evolution Design • Restaurants
Restaurant Eve's Kitchen
Project • By Space Group Architects • Private Houses
Hopewell Yard
Project • By UNQUOTE • Offices
STUDIO 080
Project • By balloon architekten ZT-OG • Universities
Alpen-Adria University of Klagenfurt - Conversion
Project • By Avi Oster Studio • Restaurants
Amato
Project • By brandt+simon architekten • Apartments
konus
Project • By brandt+simon architekten • Private Houses
ilsensteinweg
Project • By brandt+simon architekten • Apartments
lichten
Project • By brandt+simon architekten • Apartments
deckweiß
Project • By Glazing Vision Europe • Apartments
Rooftop access Amsterdam loft
Project • By Levy Design Partners, Inc. • Cities
Lampwork Lofts, Oakland
Project • By Syte Architects • Offices
Loman Street
Project • By Syte Architects • Apartments











