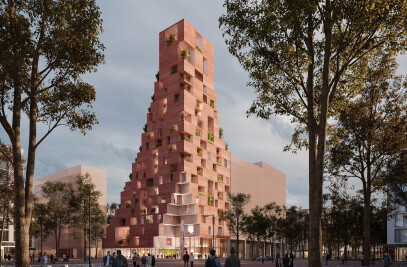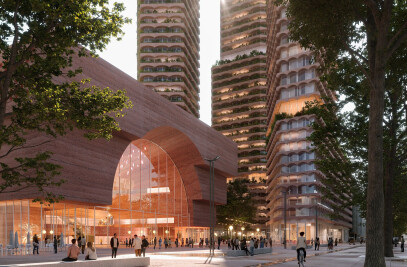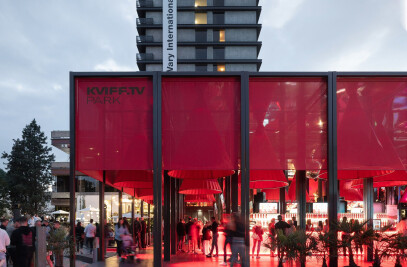When visiting the LČR grounds, we realised an important the vital fact that shaped our thinking from the outset about designing a new administrative centre from the beginning to the end. After visiting the campus, we decided to explore the immediate surroundings and the journey took us across the bridge directly to the Hradec forest. It was a warm summer day, and the contrast between the temperature in the heated environment between the buildings and the entrance into the cool forest was quite obvious. We asked ourselves what we really are forced to work in the hot interior when it would be best to take your laptop among the trees and work in an environment full of peace ? Peace. Our concepts became the phenomenon of the forest as a workplace; the maximum connection of workplace with the forest; creating a transparent, intimate and at the same time a representative environment. All this led us to the idea of a central space, from which the building grows into a forest, and the forest into the building.
---
Client: Lesy České republiky, s. p.
Location: Hradec Králové, Czech Republic
Year: 2017
Program: HQ of Czech Forestry
Size: –
Status: First prize in international open architectural competition
Team: CHKAU + K4 + Ivo Stolek + Jan Stolek + Tomas Babka + breathe.earth.collective

































