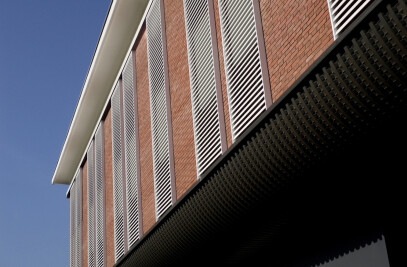An old gas station on the boundaries of the city to distribute fuel after a long journey or for who had to leave for somewhere. A skinny architecture, transformed into a macro advertising signs. Still performing its function as a distributor, no more fuel, but of poetry and emotions.
The renovated building is located in the city of Reggio Emilia, on the main traffic street of the city, in a residential area. This area has the connotation of commercial axis, over time has become an urban fabric for the relationship between citizens. Like all buildings in this climate zone has to respond to the need for good quality waterproofing, thermal insulation and solar shading. The planning included an expansion and a change of use. This is the redevelopment of a petrol abandoned in favor of a commercial florist. The new building is about 50 square meters, the floor is unique with a total height of 6 m height: a building with vertical walls and gabled roof made of curtain wall.
Both uprights and the beams are rectangular tubular steel, while the vertical walls and gabled roof are sealed with glass and aluminum profiles with thermal break. The glass then are all like "heat mirror" with insulation and solar heat. The renovation of the buildings does not want to hide the old function, but to make it understandable from the new structure. This because the the old gas station was a representative architecture of the 60s in the urban fabric. The project wants to leave explicit forms of the period, as is usual for other renovations in the field of industrial archeology. Elementary forms overlap and connect to bring out the split between the new and existing. The transparency of the additional structure highlights old and new.
The project uses archetypal forms such as the column, the pediment, the box because each element is distinct from others. The colors are neutral to contrast with the vivid decoration related to the activity of a florist. The objective, from the outset, is to create a technological and contemporary architecture ; because of its location on the road and its commercial destination.The design of the glass facades has been instrumental in this implementation because, through research and composition, not only implements the function of simple connectivity and coverage, but is the main component of this technical architecture with advertising characteristic.

































