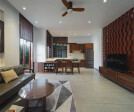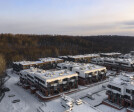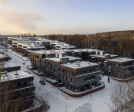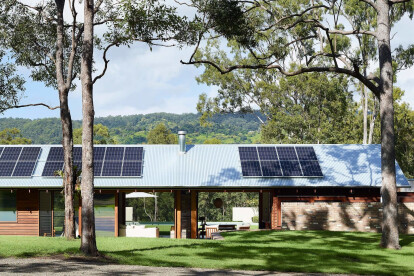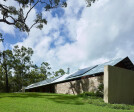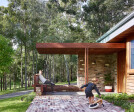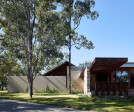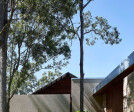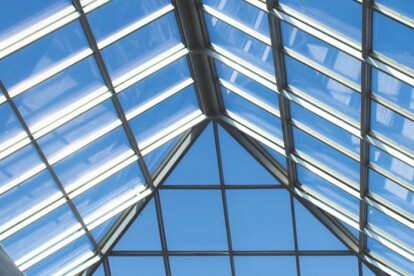Greenhouse
An overview of projects, products and exclusive articles about greenhouse
Project • By Helen & Hard • Parks/Gardens
Flor og Fjære
Project • By IZ Architects • Private Houses
12x14 House
Project • By Mirko Ferrari • Offices
e-Frame: Modular Prefabricated Construction in AR
Residential complex MAY
Project • By Mert Uslu Mimarlık • Commercial Landscape
SASALI BIOLAB
Project • By PLASMA STUDIO • Urban Green Spaces
Xi’an Greenhouse Xi’an International Horticultural
Project • By Shaun Lockyer Architects (SLa) • Private Houses
Greenhouse
Project • By Biodomes • Housing
Glass Dome Greenhouse
Product • By Alumil S.A • SMARTIA M10800
SMARTIA M10800
Project • By Gariselli Associati • Shops









