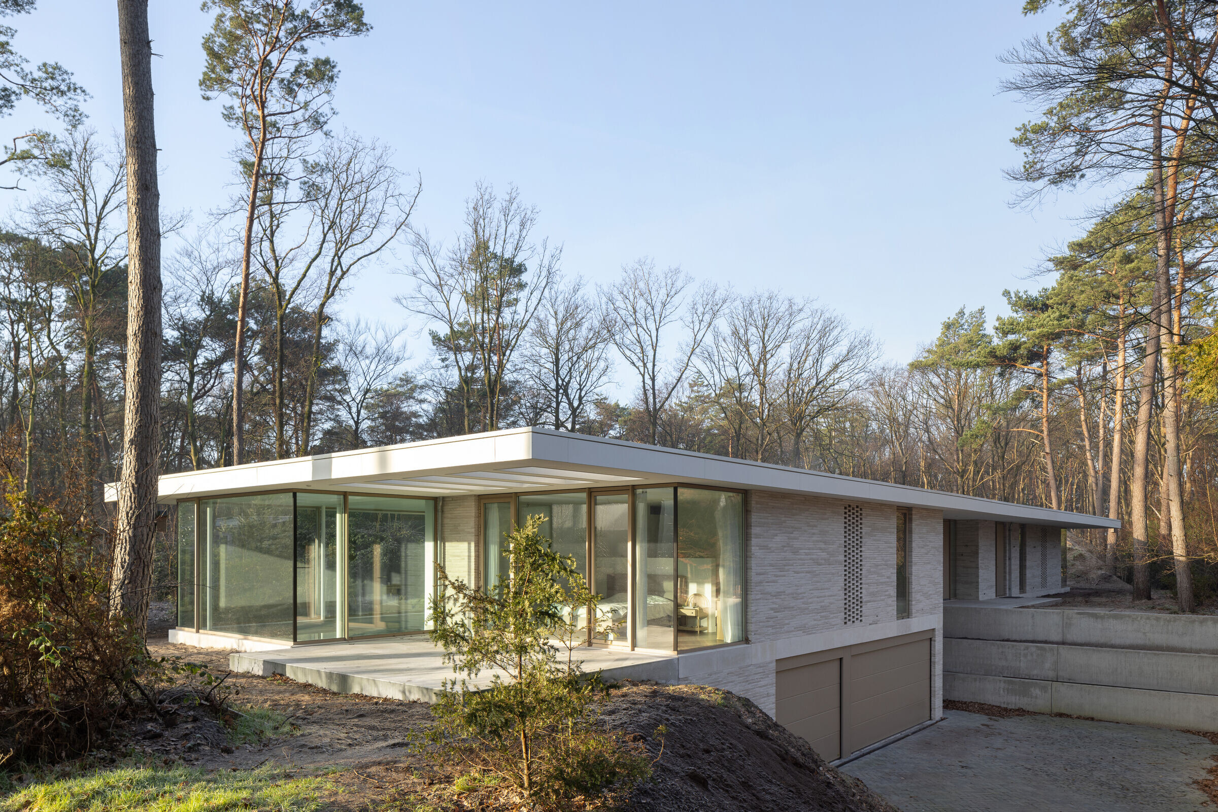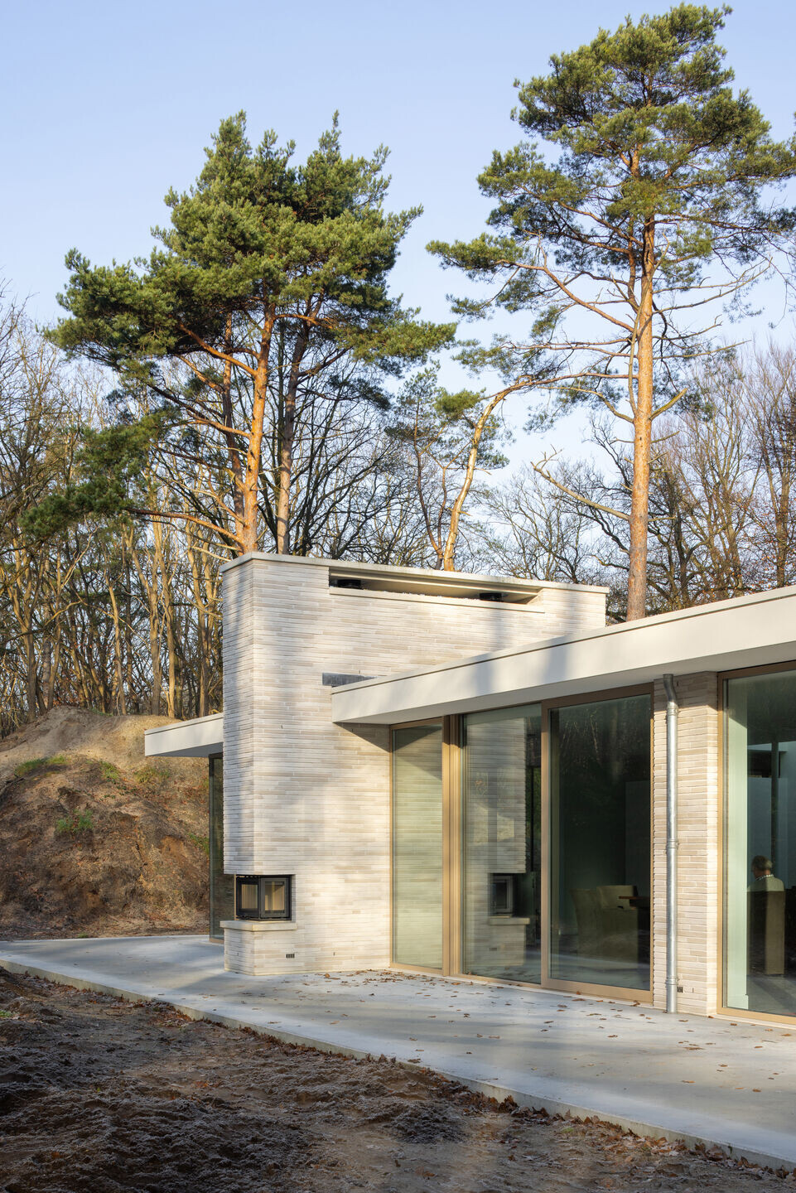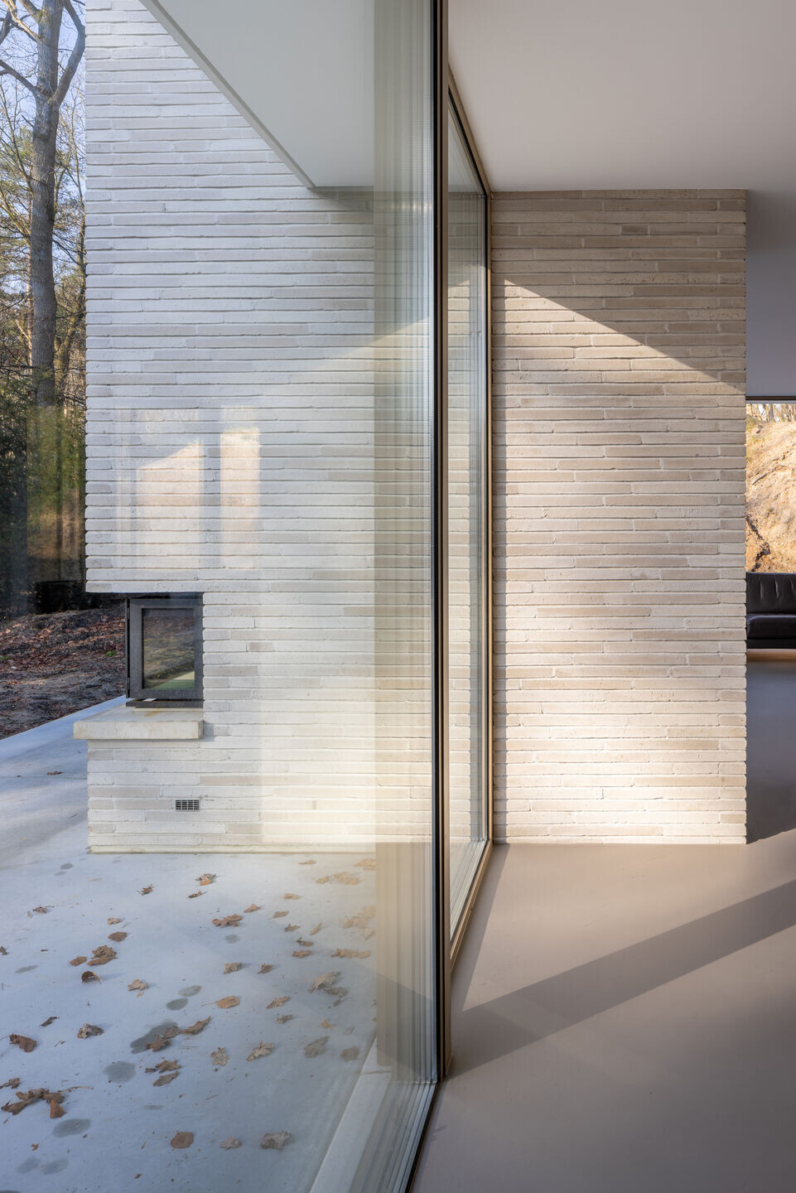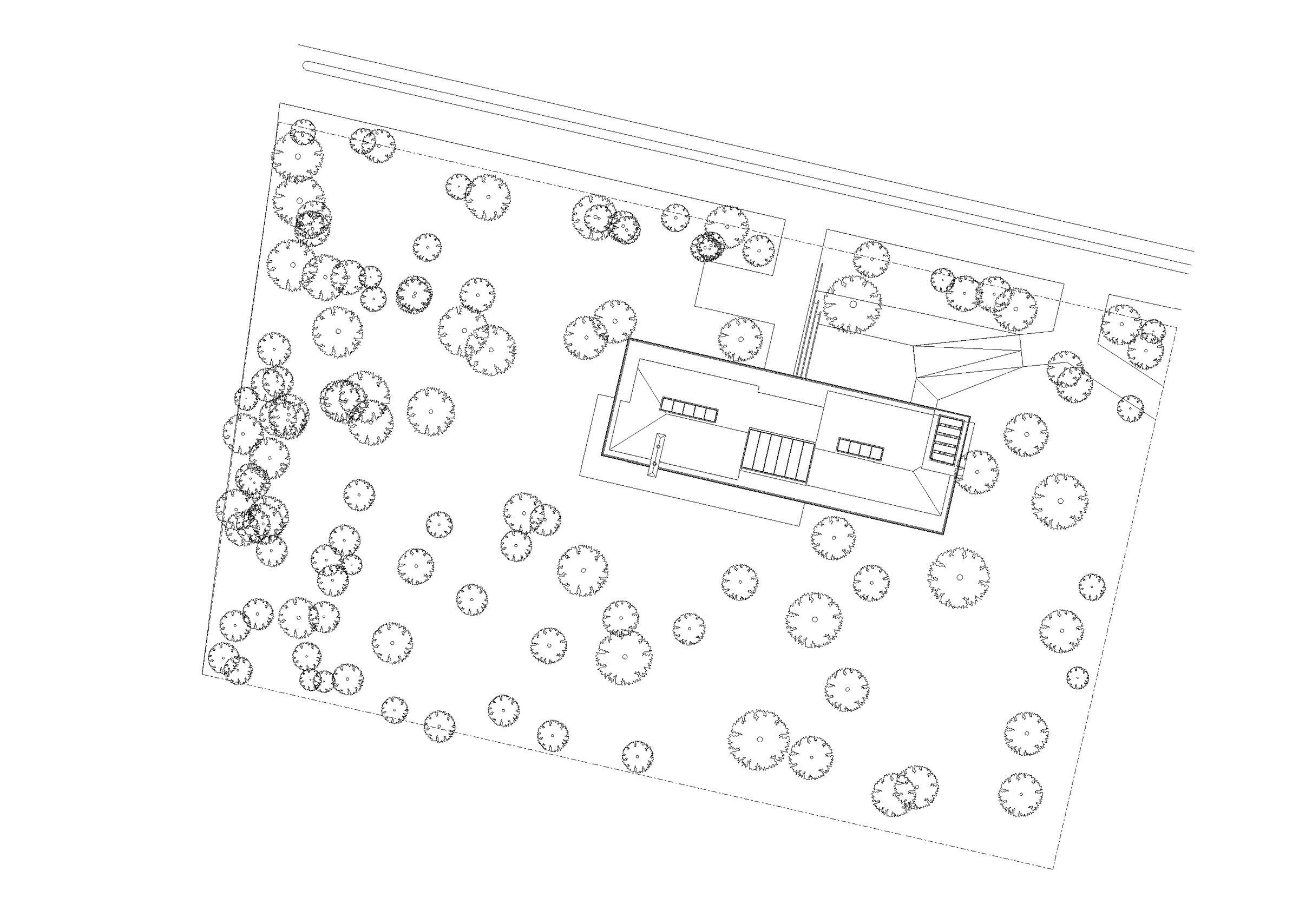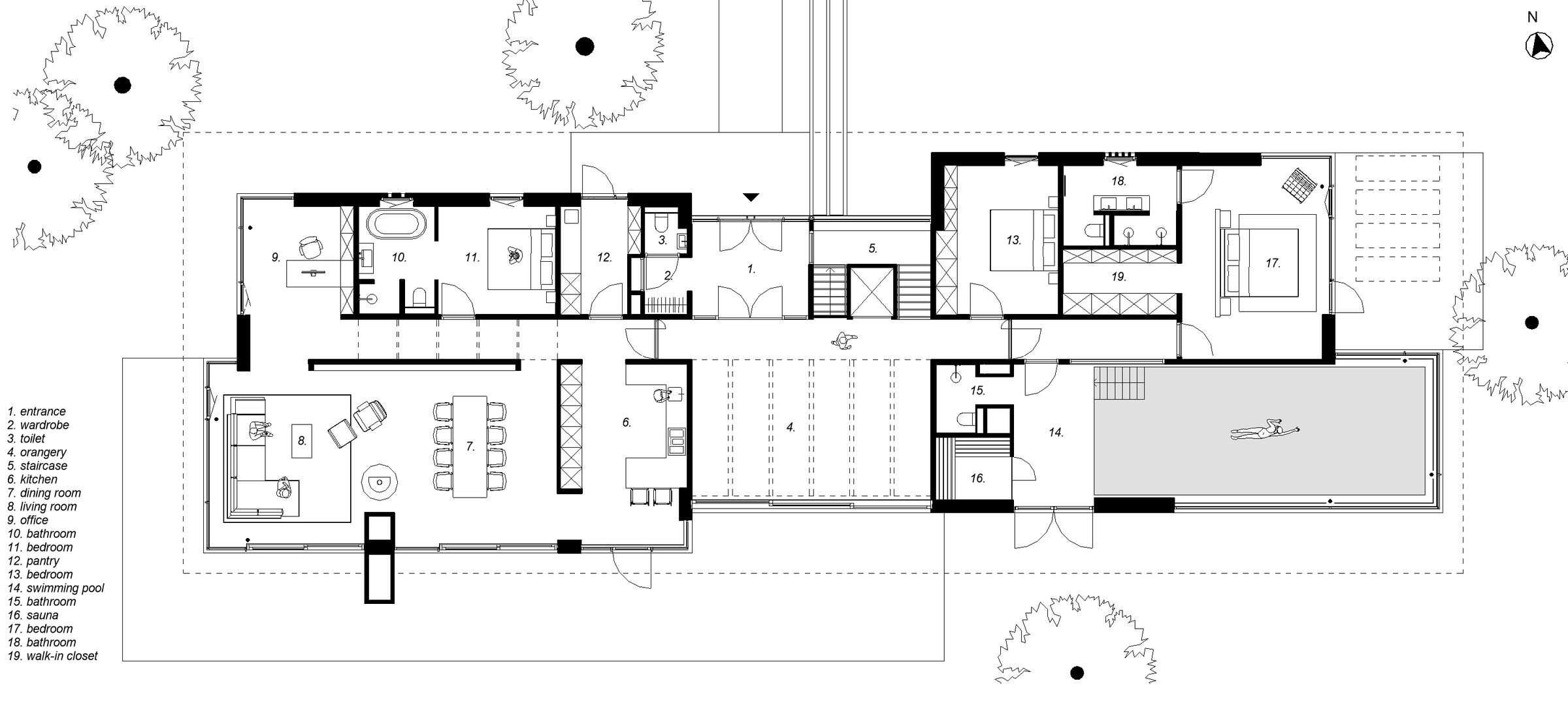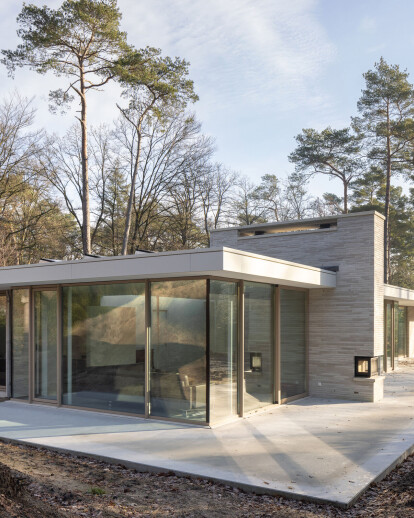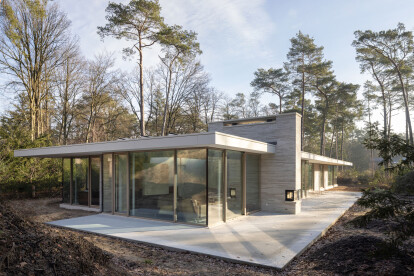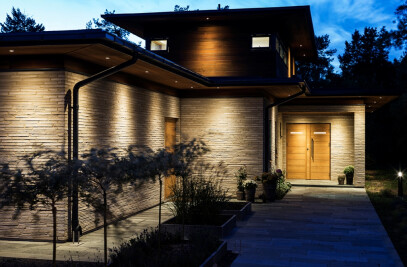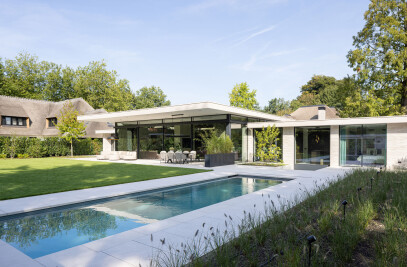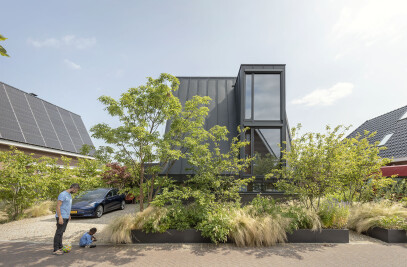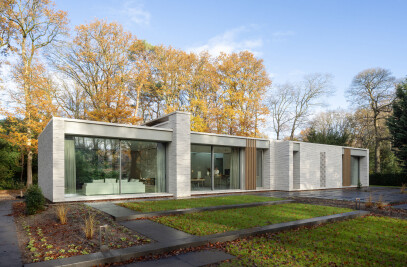On a beautiful forest plot on the outskirts of Hilversum, this modern bungalow is hidden among the tall trees. With its simplicity of clear lines, the design contrasts nicely with the surrounding landscape. The forest runs right up to the facade, putting one in direct contact with the surroundings. The large glass surfaces make you feel being part of nature, where the large overhangs give a sense of privacy. Additonally they keep out direct sunlight in the summer months, where in the winter they allow sunlight to reach deep into the home.
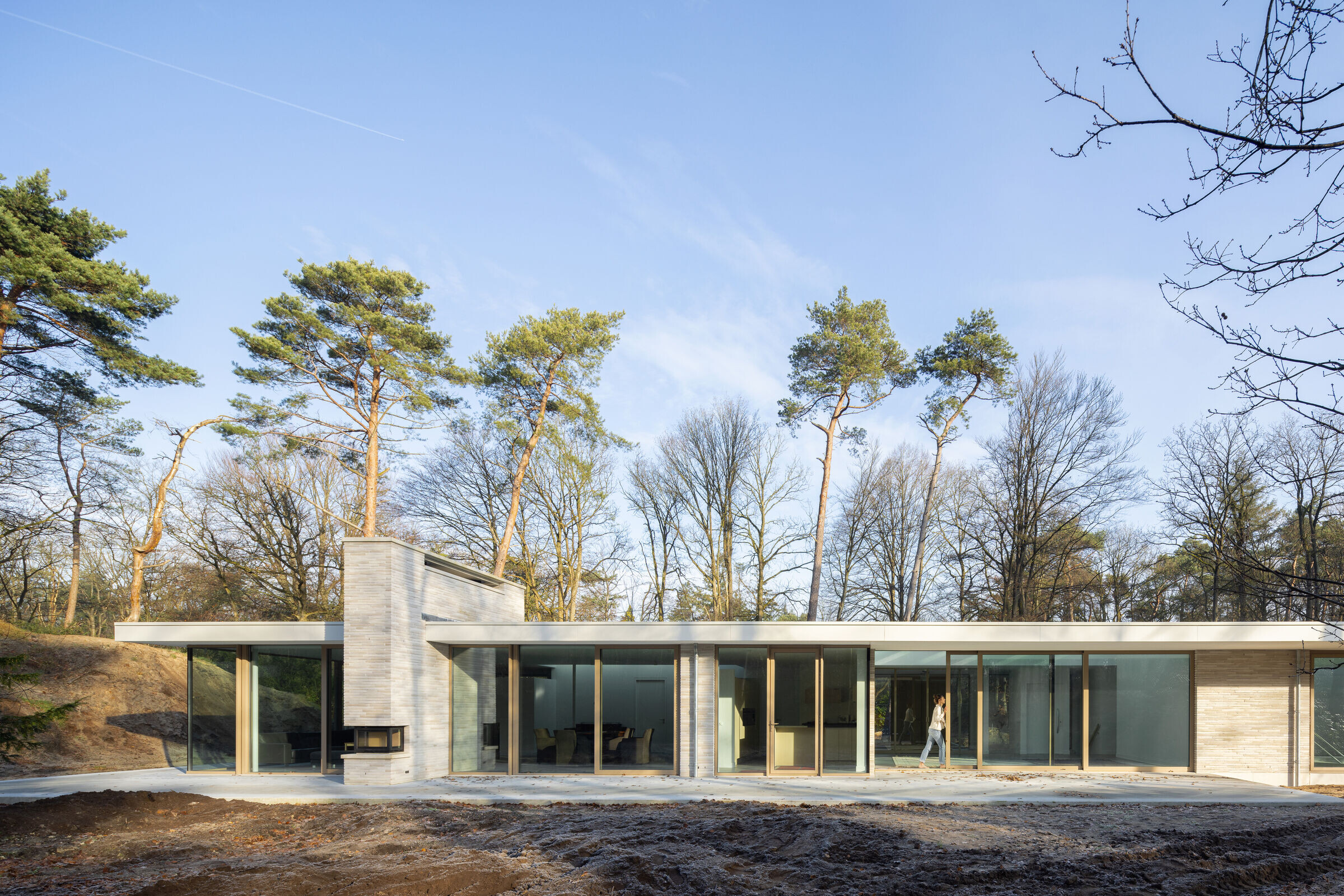
Sun orientation plays an important role in the design. Each space is optimally situated in realtion to the position of the sun. For example, the master bedroom faces to the north-east and the indoor swimming pool faces to the south-east, taking advantage of the sunlight hours in the morning and early afternoon. The living room and kitchen on the other hand oriented towards the south-west to let the residents enjoy late afternoon and evening sun.
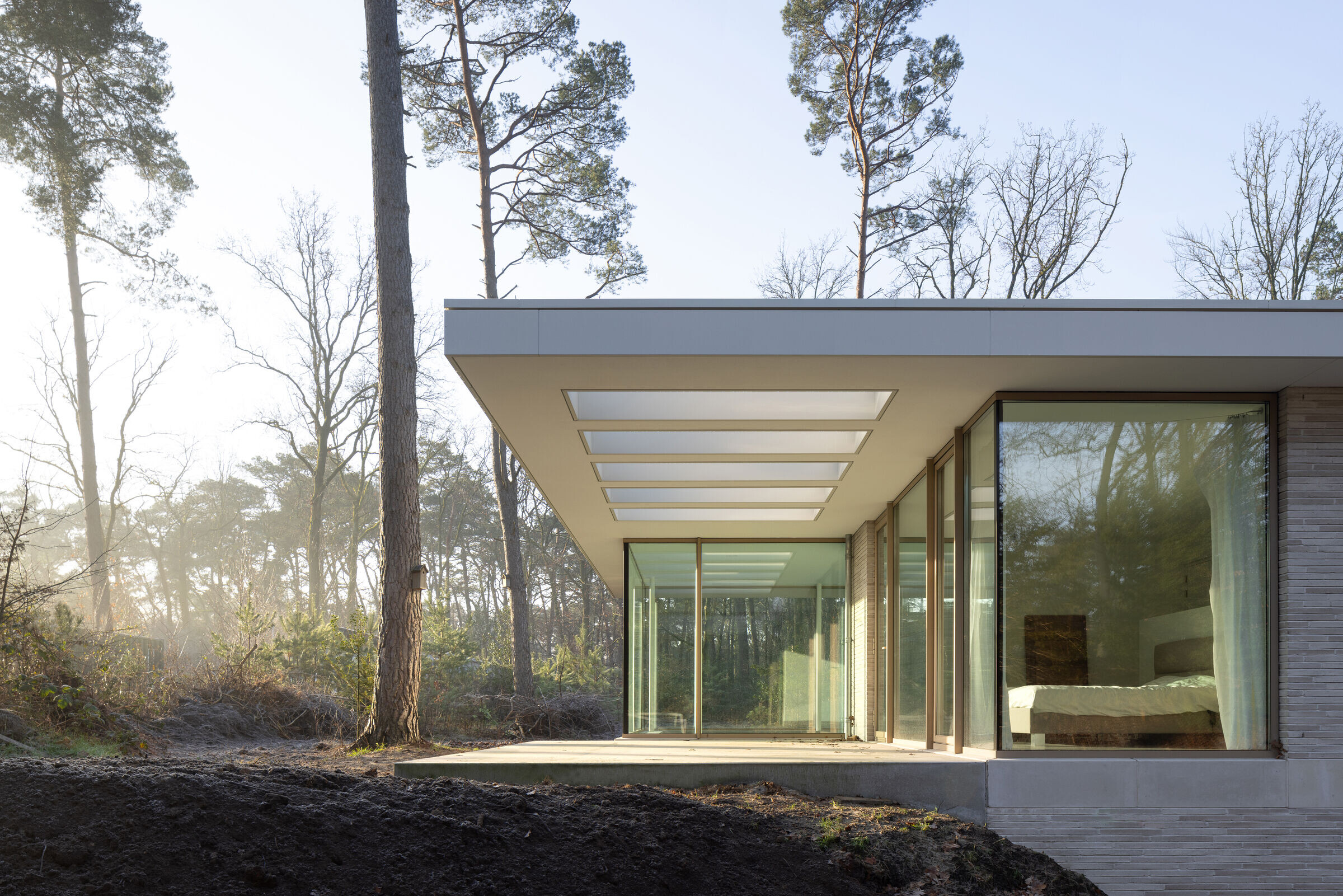
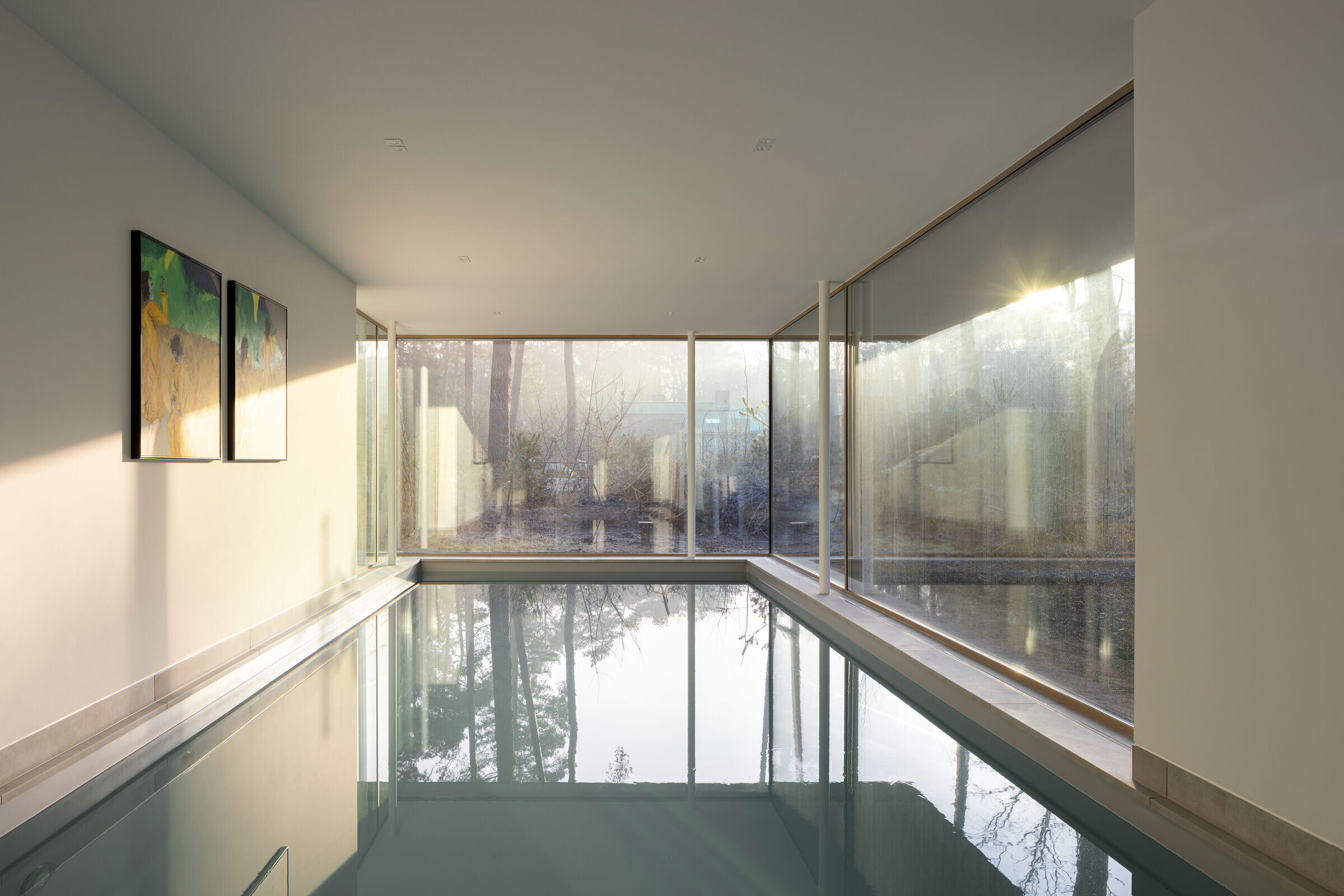
The materials used were chosen to contribute to the pure play of lines. The nuanced elongated bricks and generous overhangs enhance the predominantly horizontal interplay of lines. The large vertical fireplace that grabs into the main volume refracts the horizontal line and anchors the design in the landscape. The color of the materials used is carefully matched to its surroundings. The sand-colored brick for example is matched to the sandy soil present on the lot, where the color of the window frames is matched to the surrounding coniferous trees.
