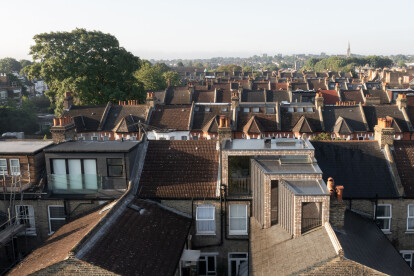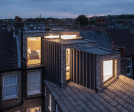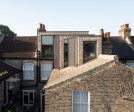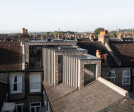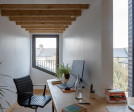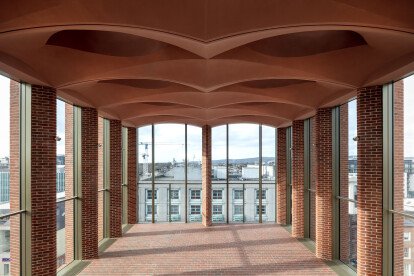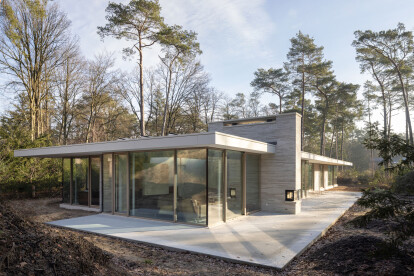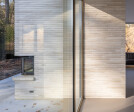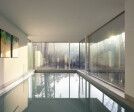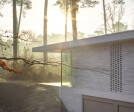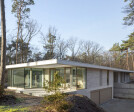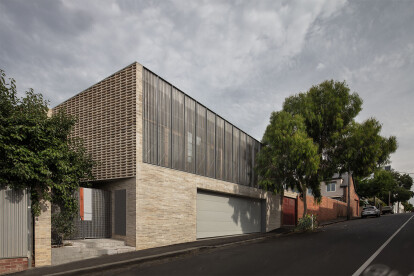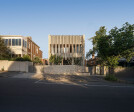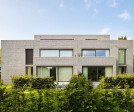Brickwork
An overview of projects, products and exclusive articles about brickwork
Project • By andre kong studio • Private Houses
Stepped Loft
Project • By Robert A.M. Stern Architects • Apartments
150 E. 78th
News • Specification • 26 Sep 2023
10+1 cultural buildings with striking brick envelopes
News • Detail • 18 May 2023
Detail: Red brick and vaulted ceilings scrum together in the International Rugby Experience
Project • By Engel Architecten • Private Houses
Clear lines in the forest
Project • By Jackson Clements Burrows Architects • Apartments
Howard West Residences
Project • By Jackson Clements Burrows Architects • Housing
Divided House
Dainton Cottage
News • News • 27 Aug 2021
Spaarndammerhart housing project evokes Amsterdam School tradition with rich brickwork
Project • By MIKE EDWARDS ARCHITECTURE • Housing
Ardross House
Project • By cba Christian Bauer & Associes Architectes • Apartments
THE EPIC
Project • By Orange Architects • Offices
Westerdok
Project • By Contell-Martínez Arquitectos • Cultural Centres
NEW CULTURAL HALL . VALENCIA (SPAIN)
Project • By depaolidefranceschibaldan architetti • Apartments
casa BB
Project • By Jade Architecten • Private Houses
