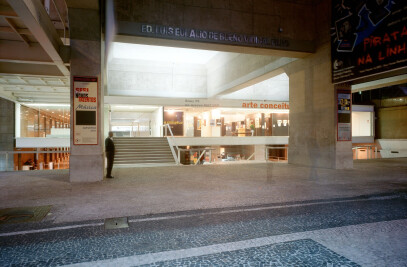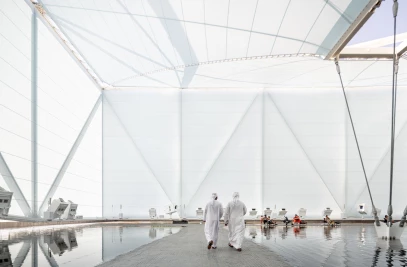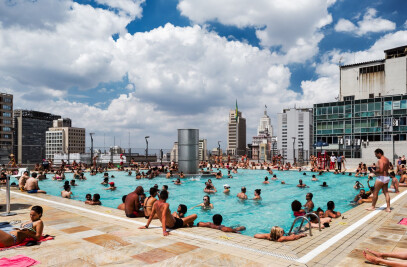City Boaçava residence was developed from the flexibilization of its original design and the boost of outdoor/indoor relationship. Supported by 4 columns only, the house rises up from the ground, liberating the land for several outdoor applications, such as leisure and services.
The 4 columns support 2 reinforced concrete parallel bearing walls. They are the building superstructure that is also reinforced by the transversal slabs. All technical installations are juxtaposed to the side-walls forming the house infrastructure. Therefore, all “fixed” parts have been grouped on the volume periphery.
The space in between the bearing walls and the slabs shelters the other functions that are organized according to the plan’s flexible layouts. This is a response to the inevitable usage transformation that this residence has undergone over the time. A central court articulates all spaces, integrating them both visually and functionally through its multiple transparences assured by emptiness and glass surfaces.
Under the living room slab – at the semi-basement - sits the laundry and garage areas. As an extension to the living room and kitchen areas, lie the garden and veranda which stretch through the house ground. They comprise a single environment which virtually comprehends the total land surface.
On the first floor, the house bedrooms and offices present a double-face feature which relate them equally to both indoor and outdoor environment.
Over the top slab, a garden roof allows for the glimpse of wide horizon, something unique in the city of Sao Paulo planning.

































