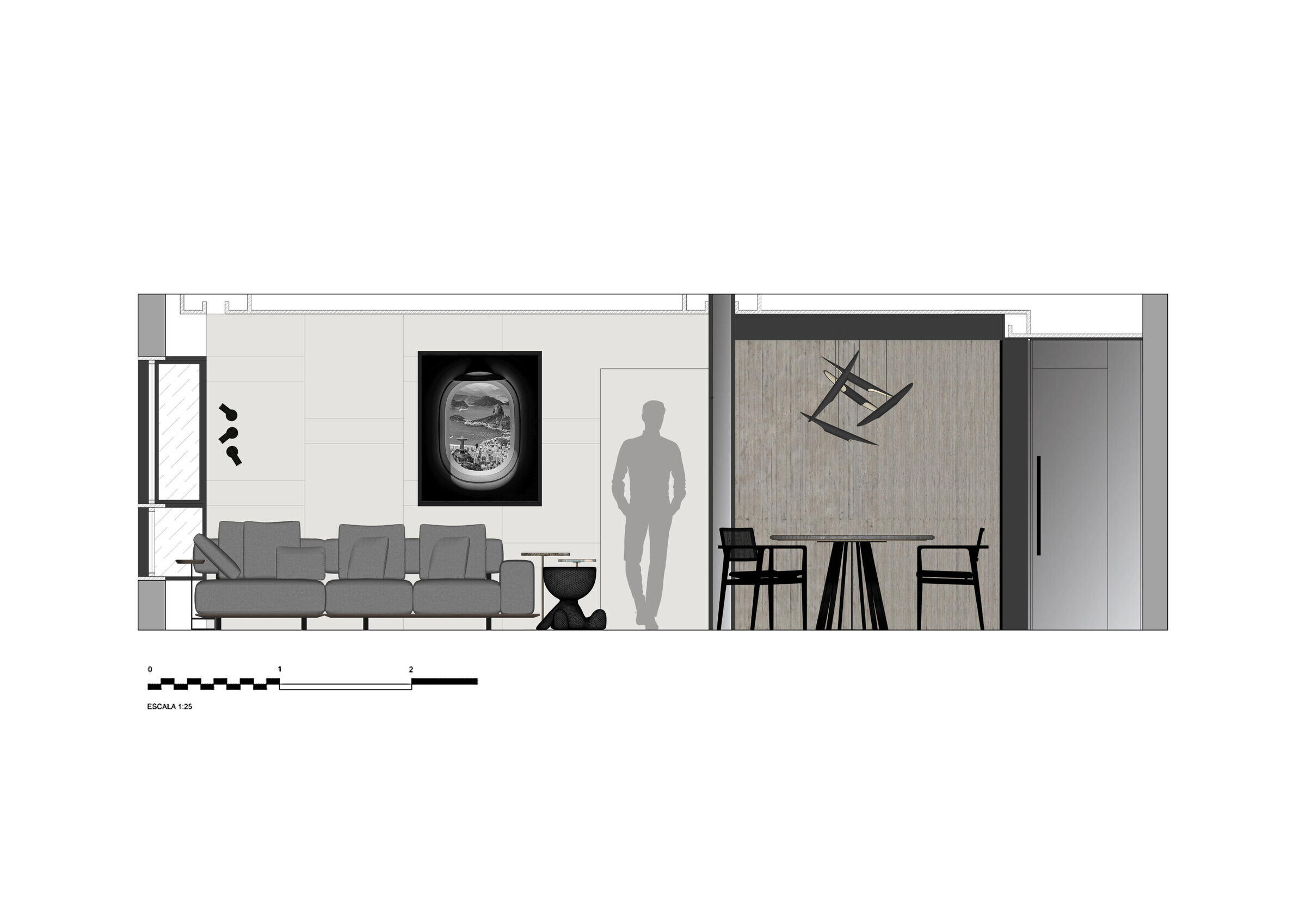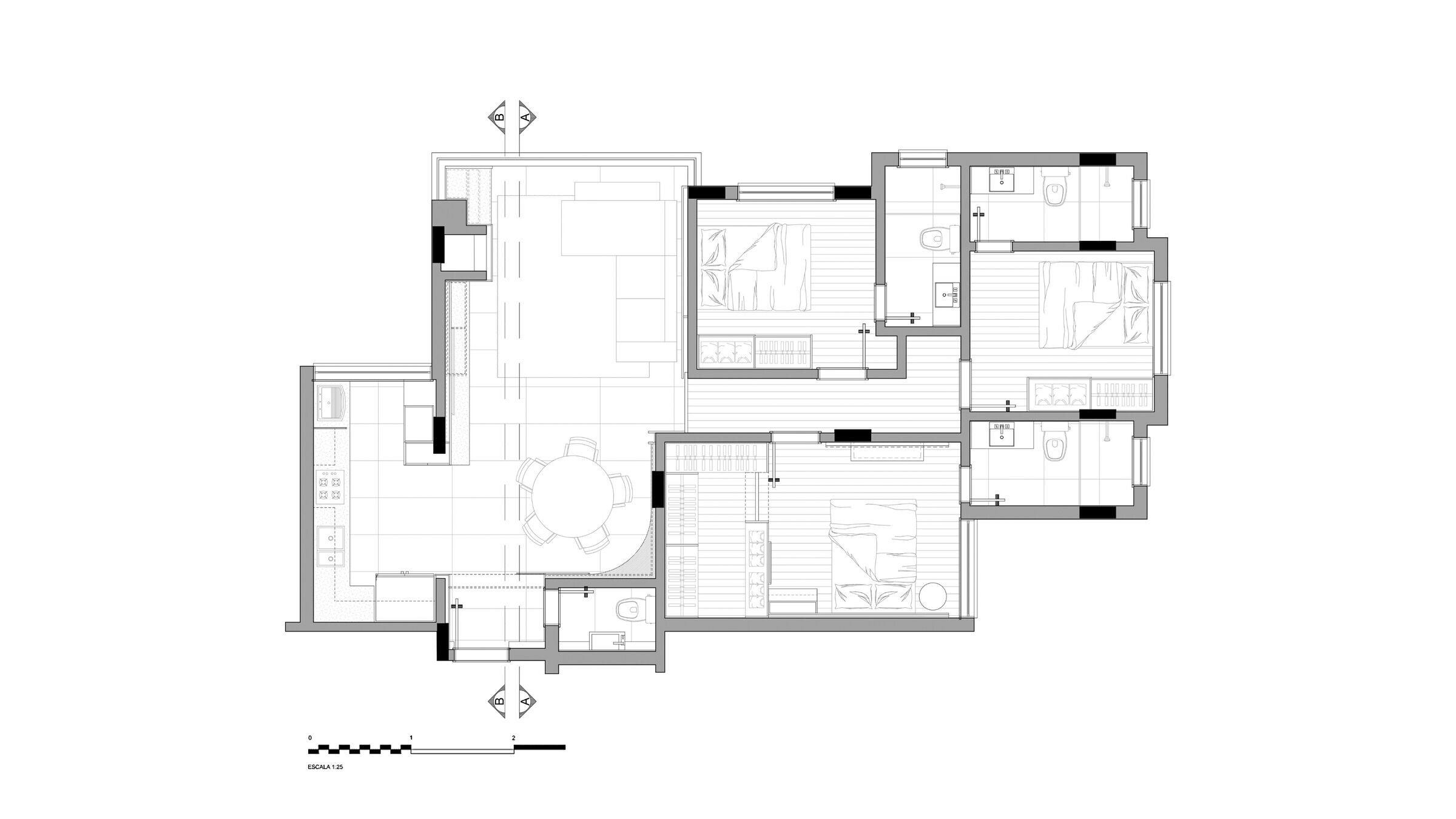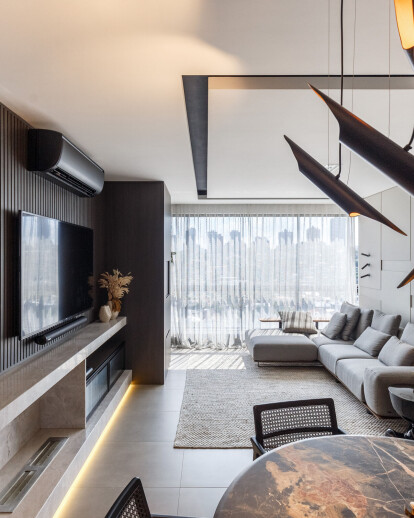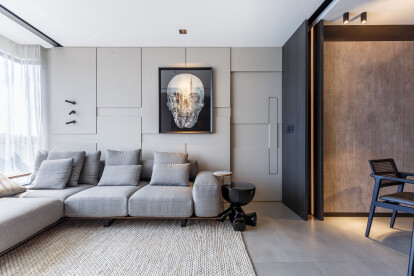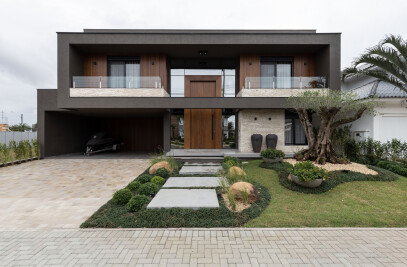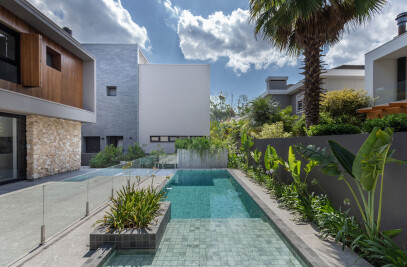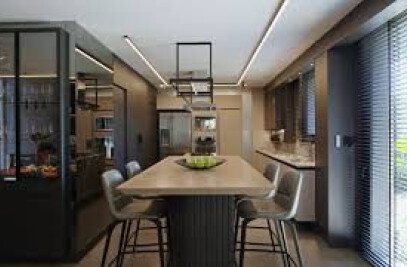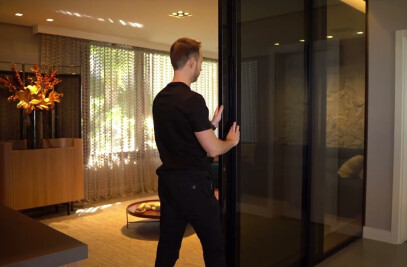The project of this apartment of approximately 100m², located in the city of Novo Hamburgo, metropolitan region of Porto Alegre, began with the challenge of transforming the space - already fully furnished by the former owners - into a refuge for an architect with a cosmopolitan style, passionate about for design pieces, and that despite living alone, values receiving friends and family.
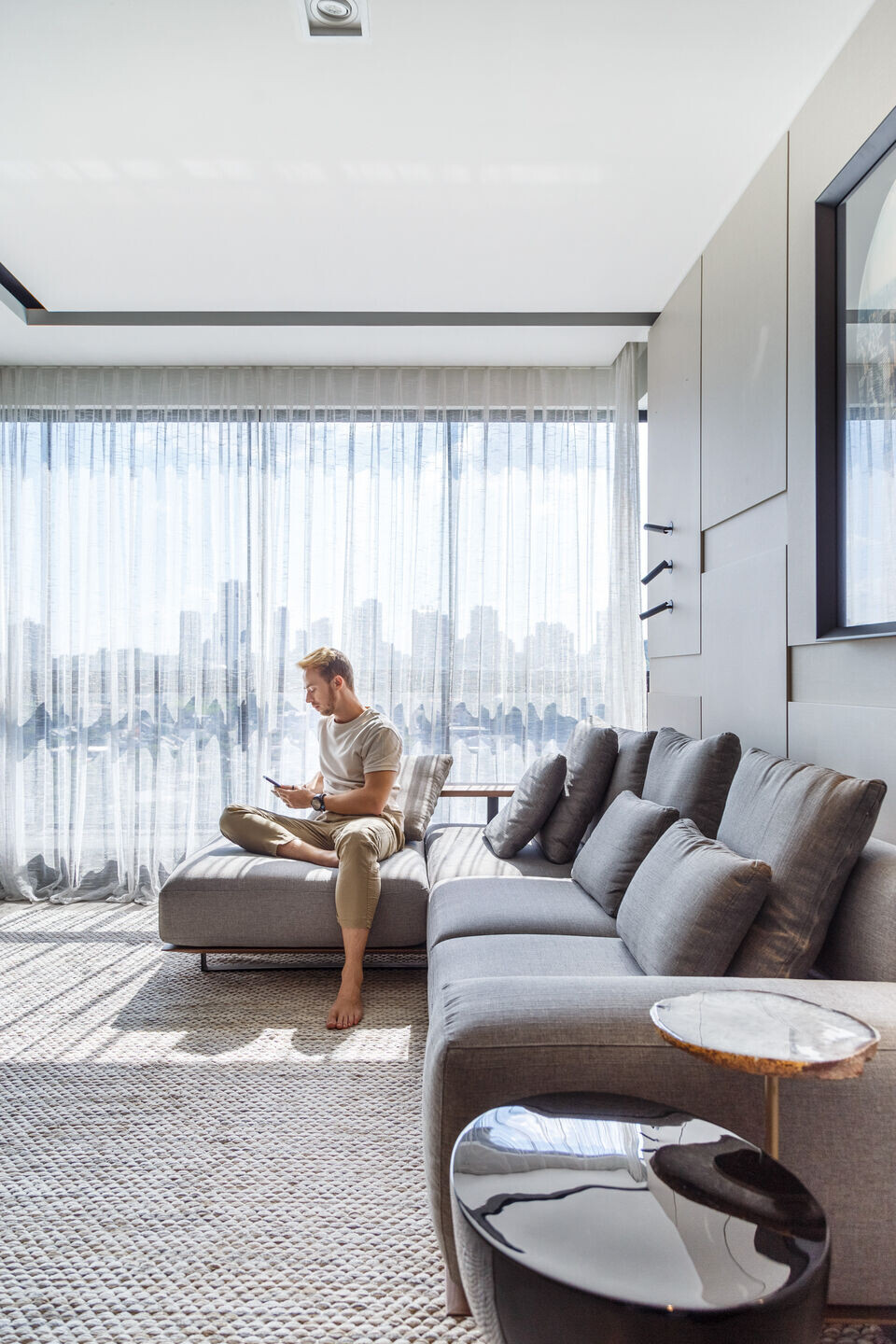
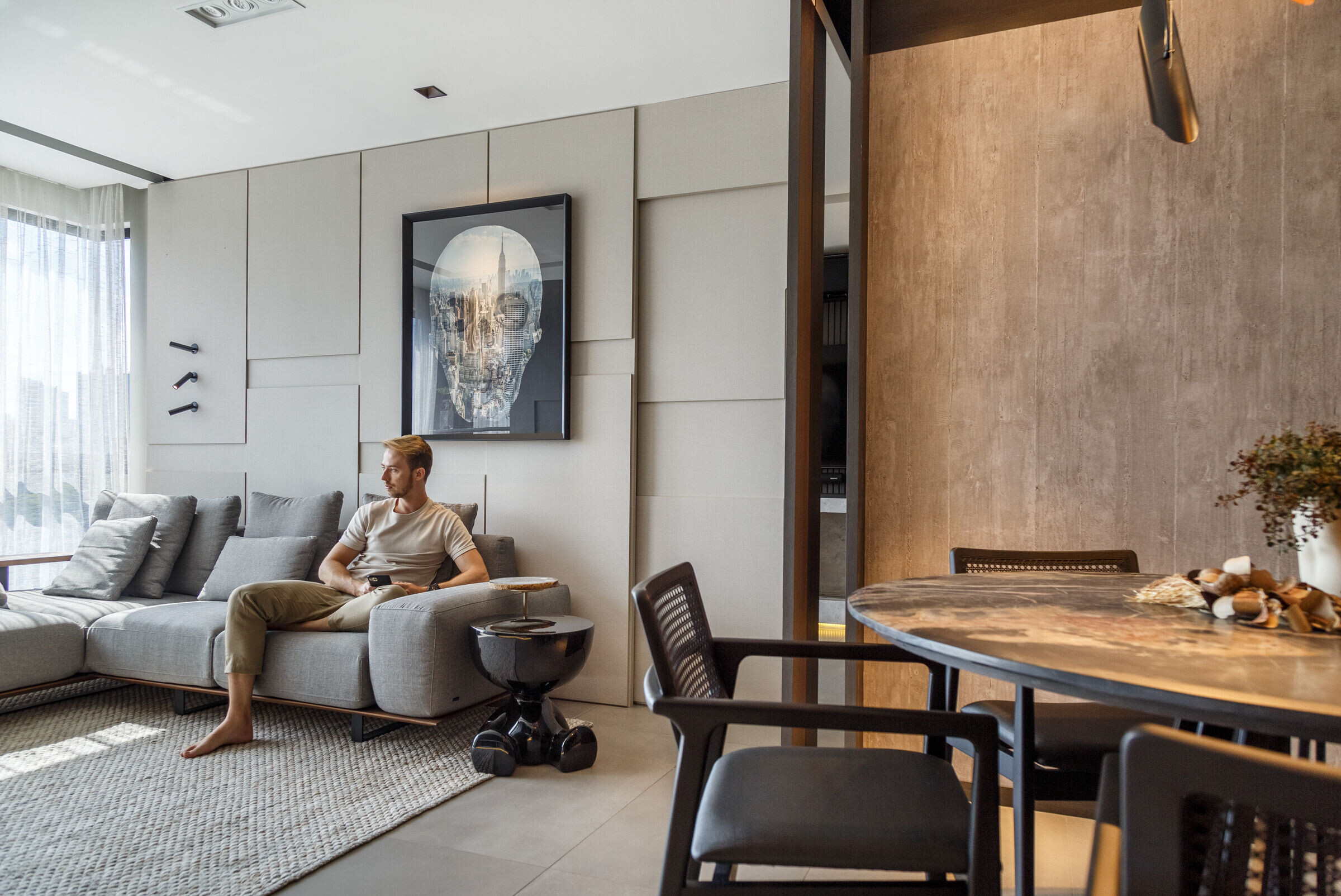
For this, the property was completely remodeled, using only the kitchen and the white marble of the TV cabinet, and undergoing a general renovation in its pre-existing fixed furniture, replacing all the loose furniture, with essential pieces, chosen by hand, so that the project could communicate the style language established by the owner, whose premises are connected through ideas such as comfort, practicality, and design.
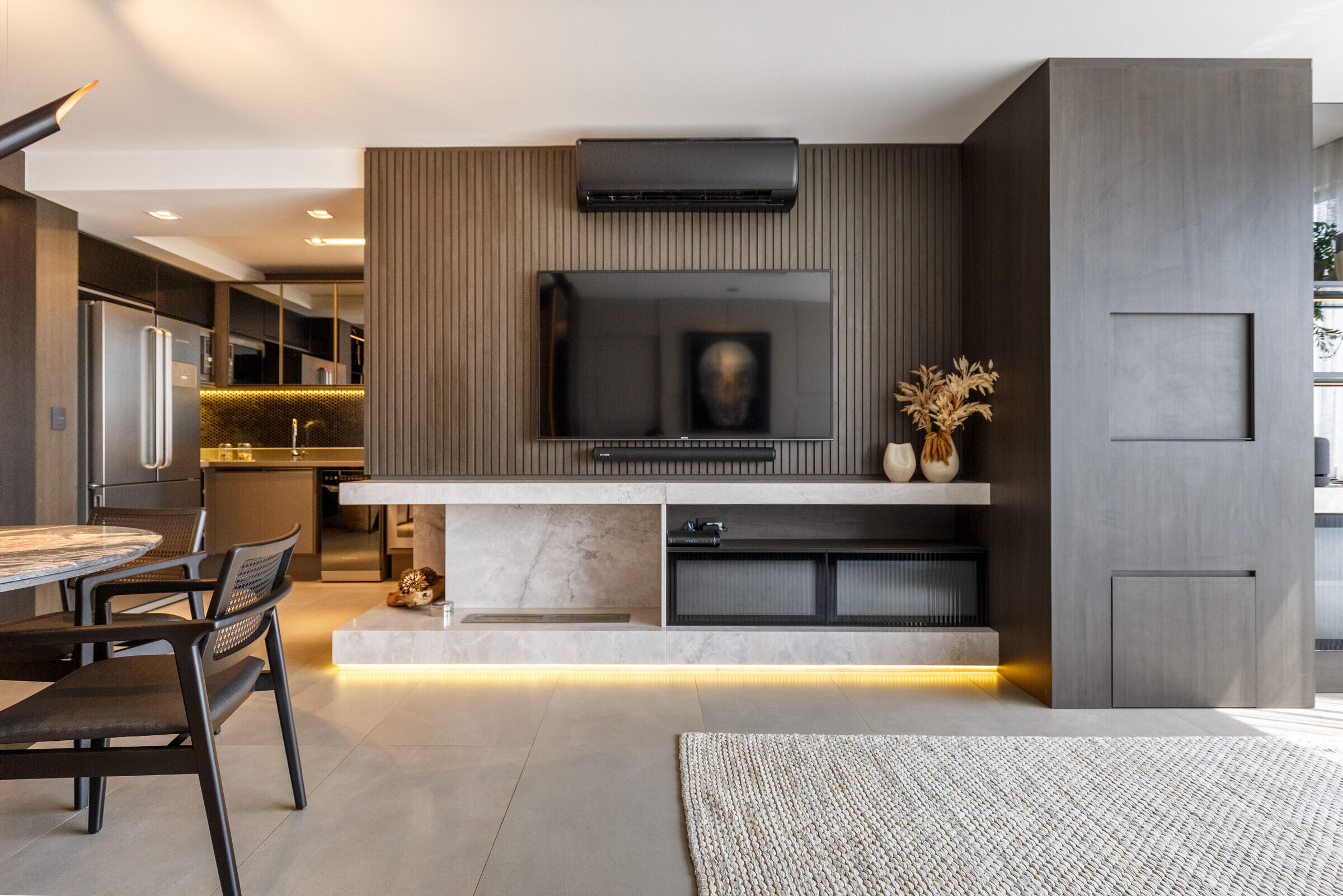
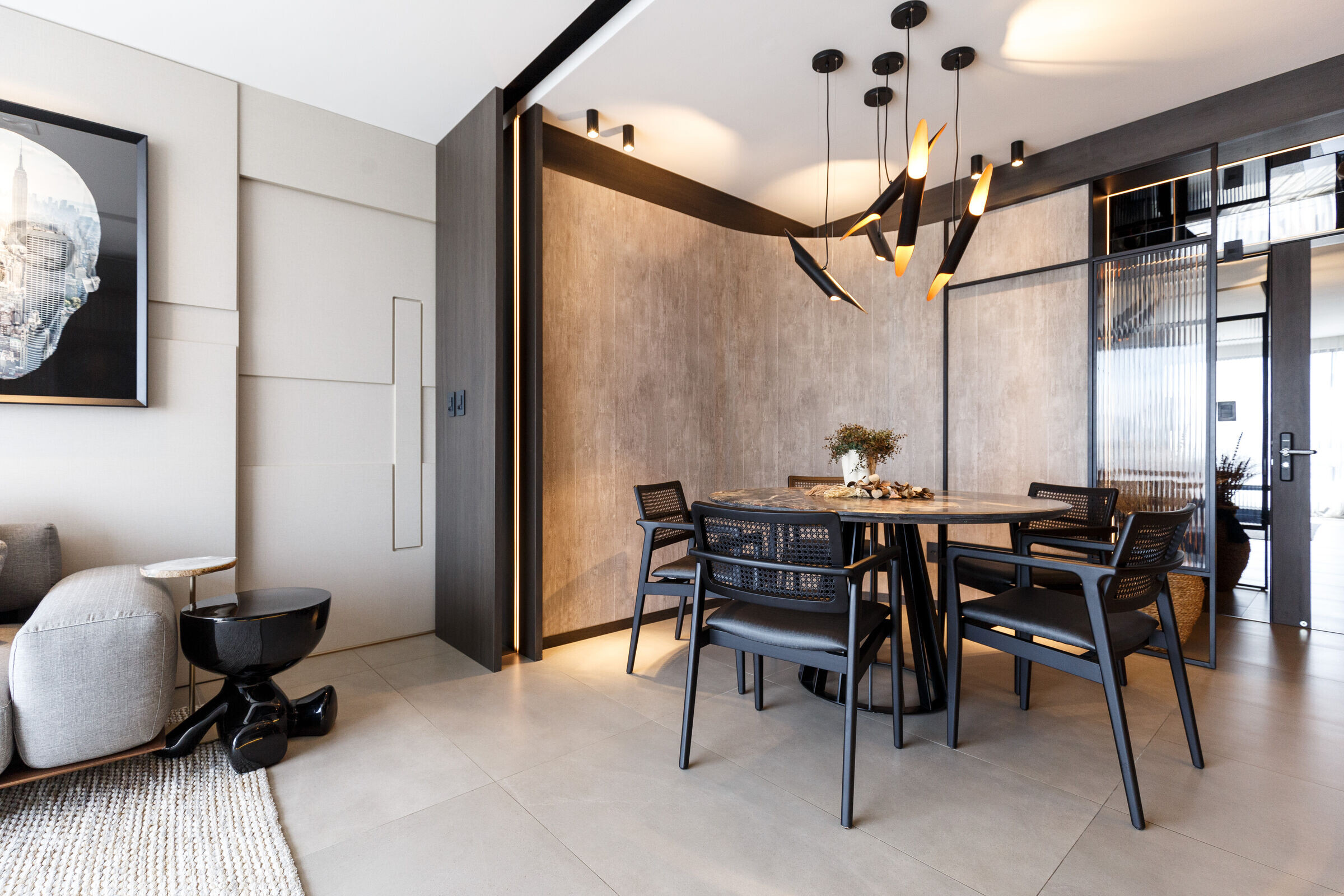
Right at the entrance of the apartment, the hall was entirely covered in smoked mirror, including the doors – access and toilet – and the ceiling, with the purpose of creating depth for this confined space, inviting the visitor to access the social area of the apartment.
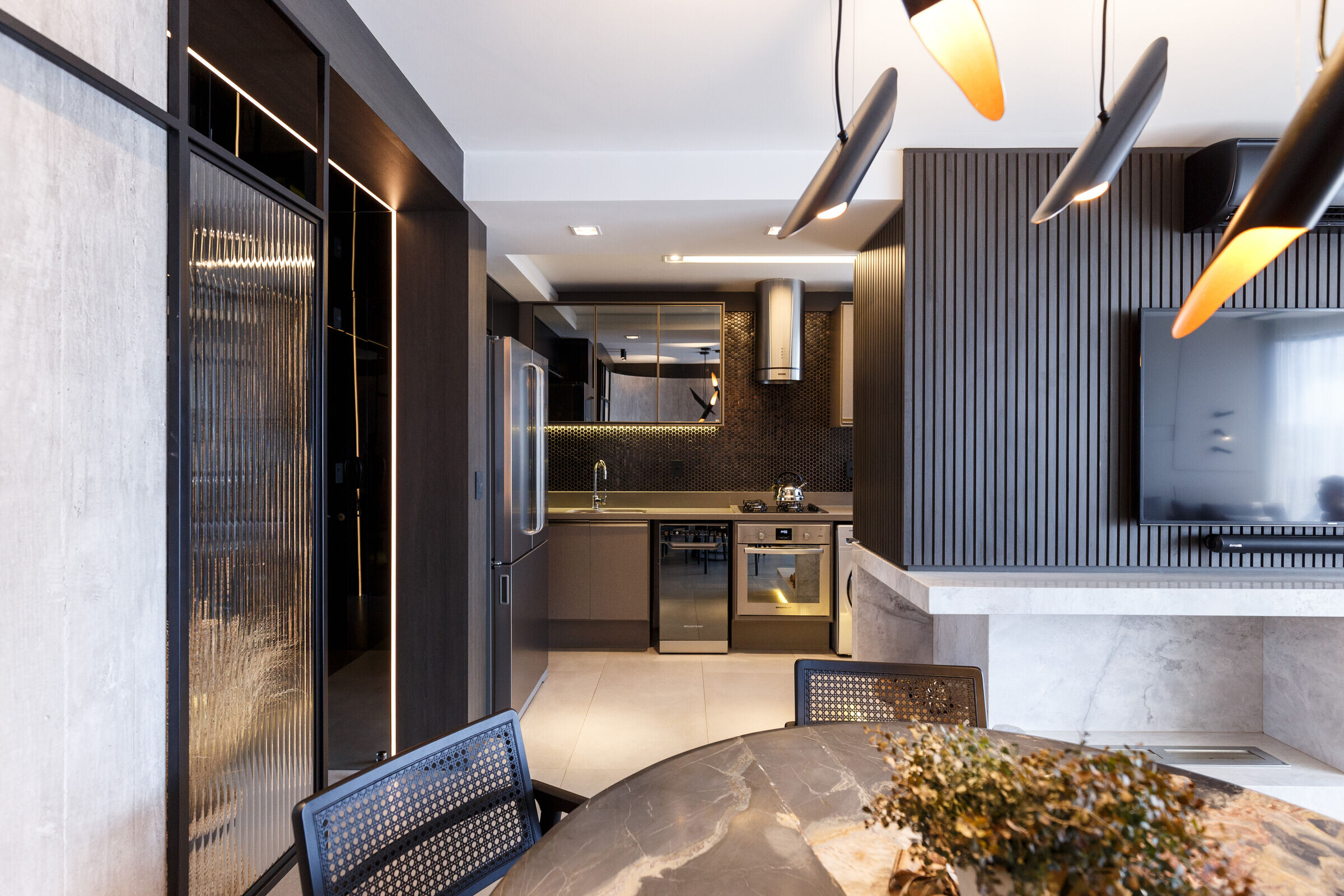
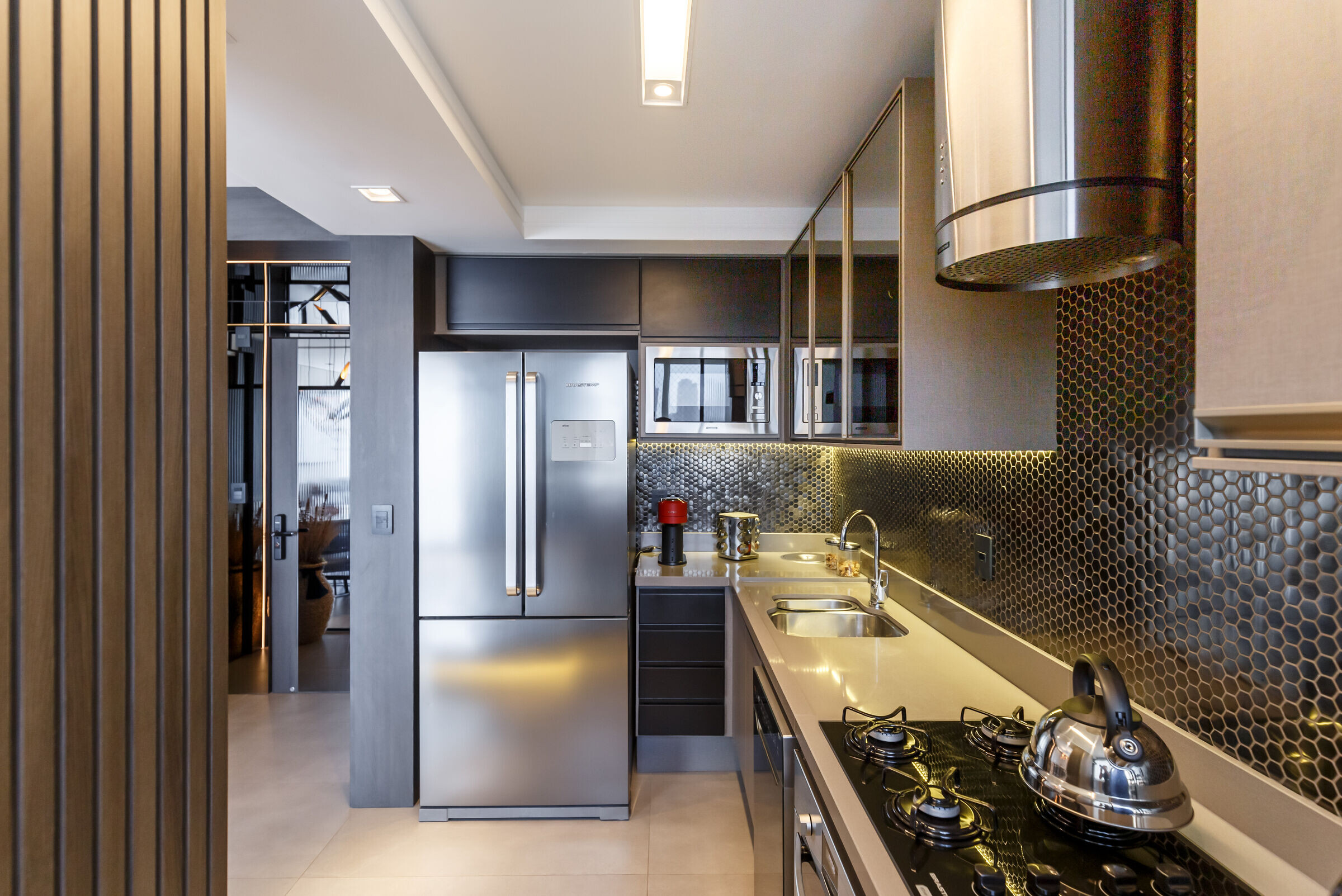
The open concept living room begins with the creation of a curved wall produced in woodworking, which was covered with wallpaper that resembles exposed concrete rulers, referring to the brutalist style, and which embraces the round dining table, with a top in Cerro Portoro marble, handpicked by the architect.
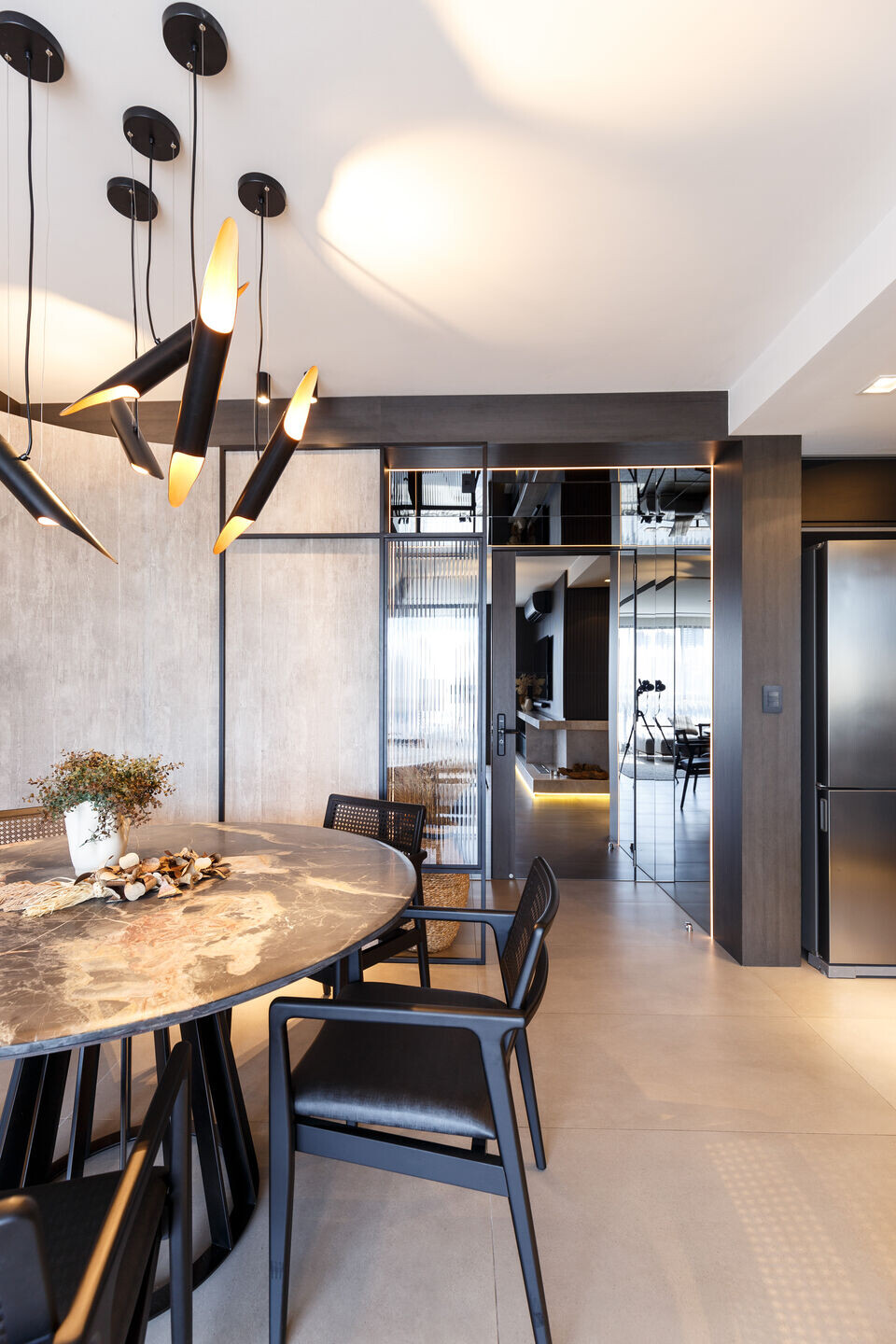
The choice of using a sofa with comfortable chaise for the living environment was due to the distribution of physical space, bringing greater comfort and practicality to everyday life, in addition to elaborating a unique composition between the creative style of the TOY table, by the designer Jaime Bernardo, and the side table with a marble top, which support the sofa.
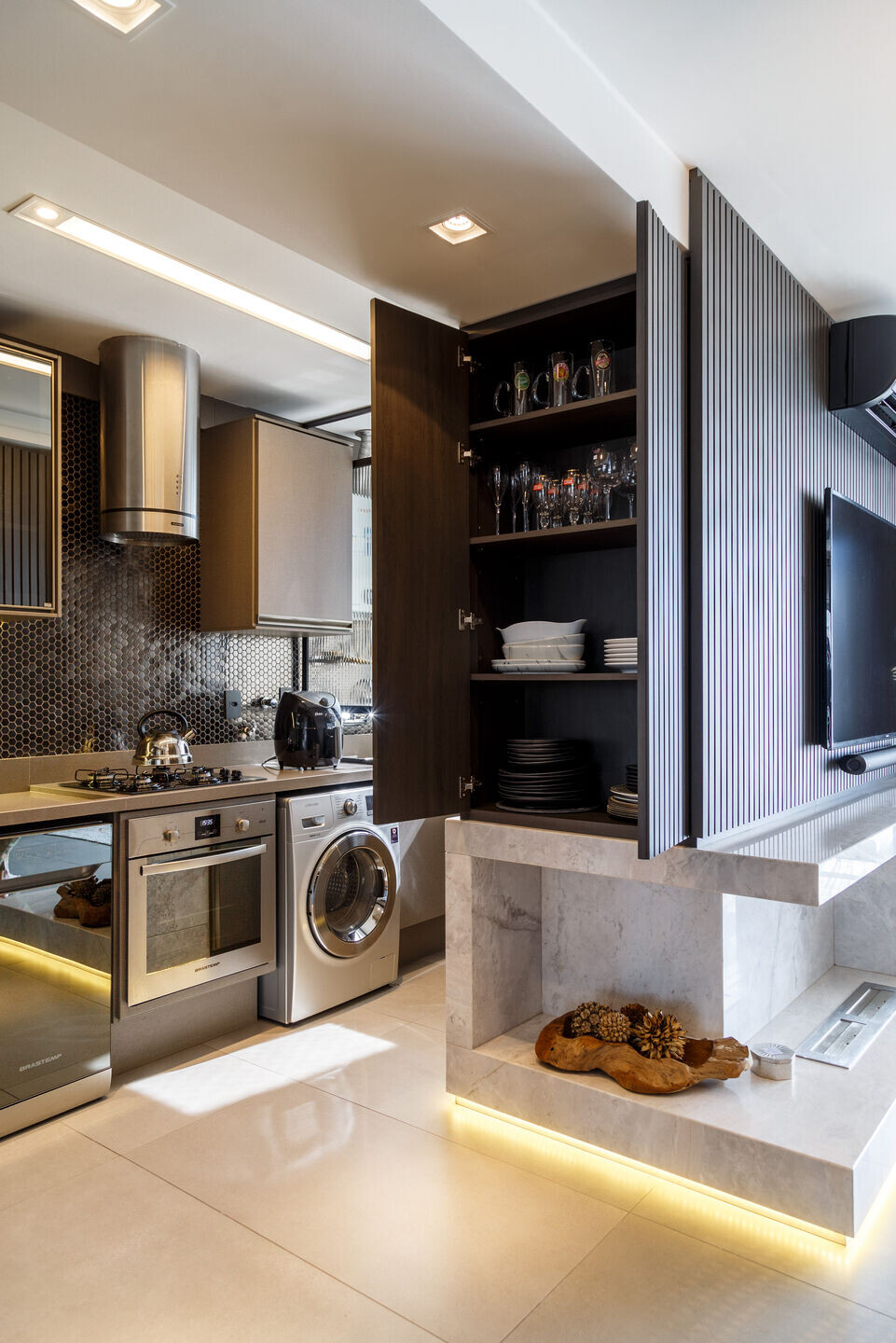
One of the project's emphases was the framing of the city's visual, present in the large living window, complemented with curtains in translucent fabric by Uniflex, chosen to connect privacy and visual permeability.
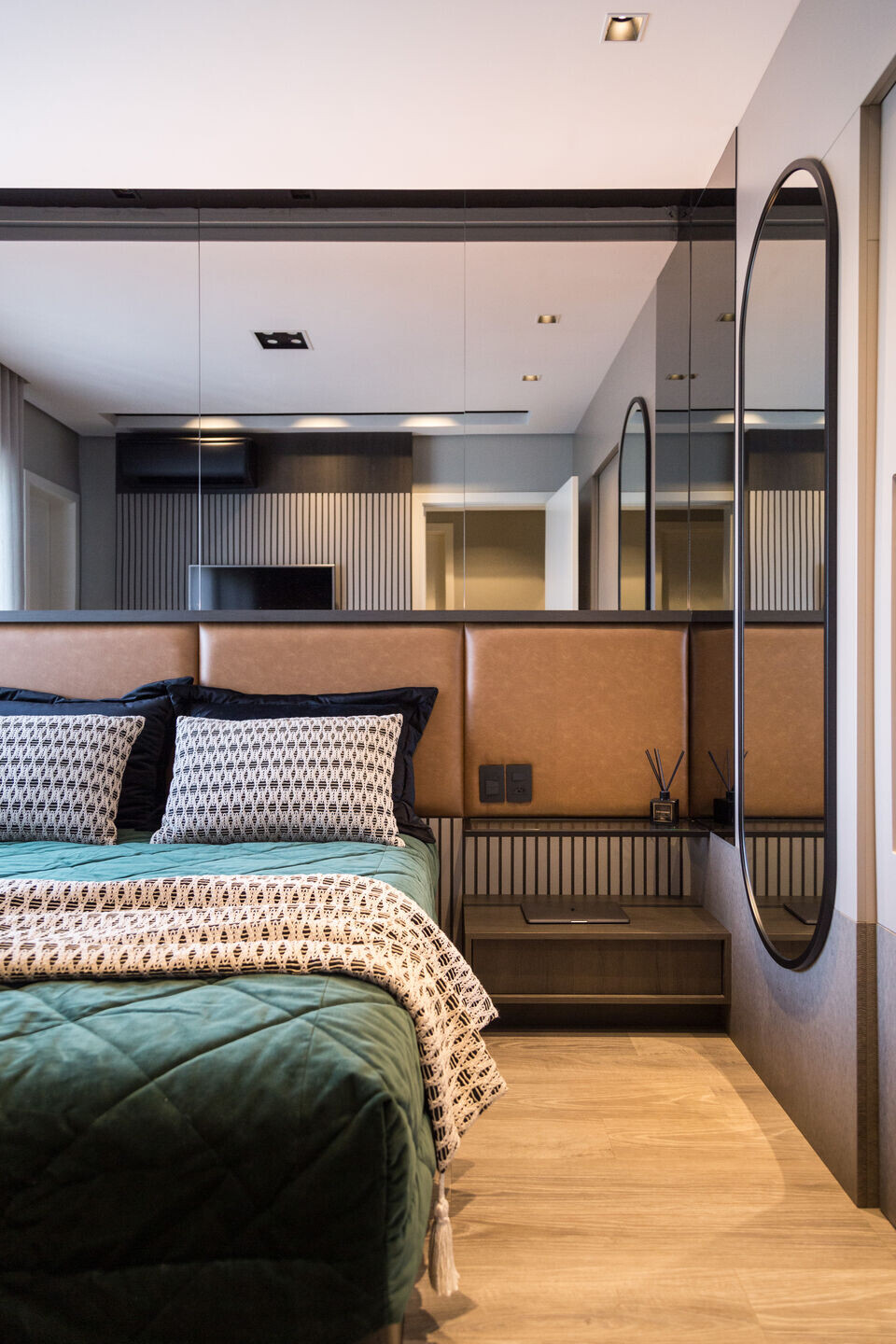
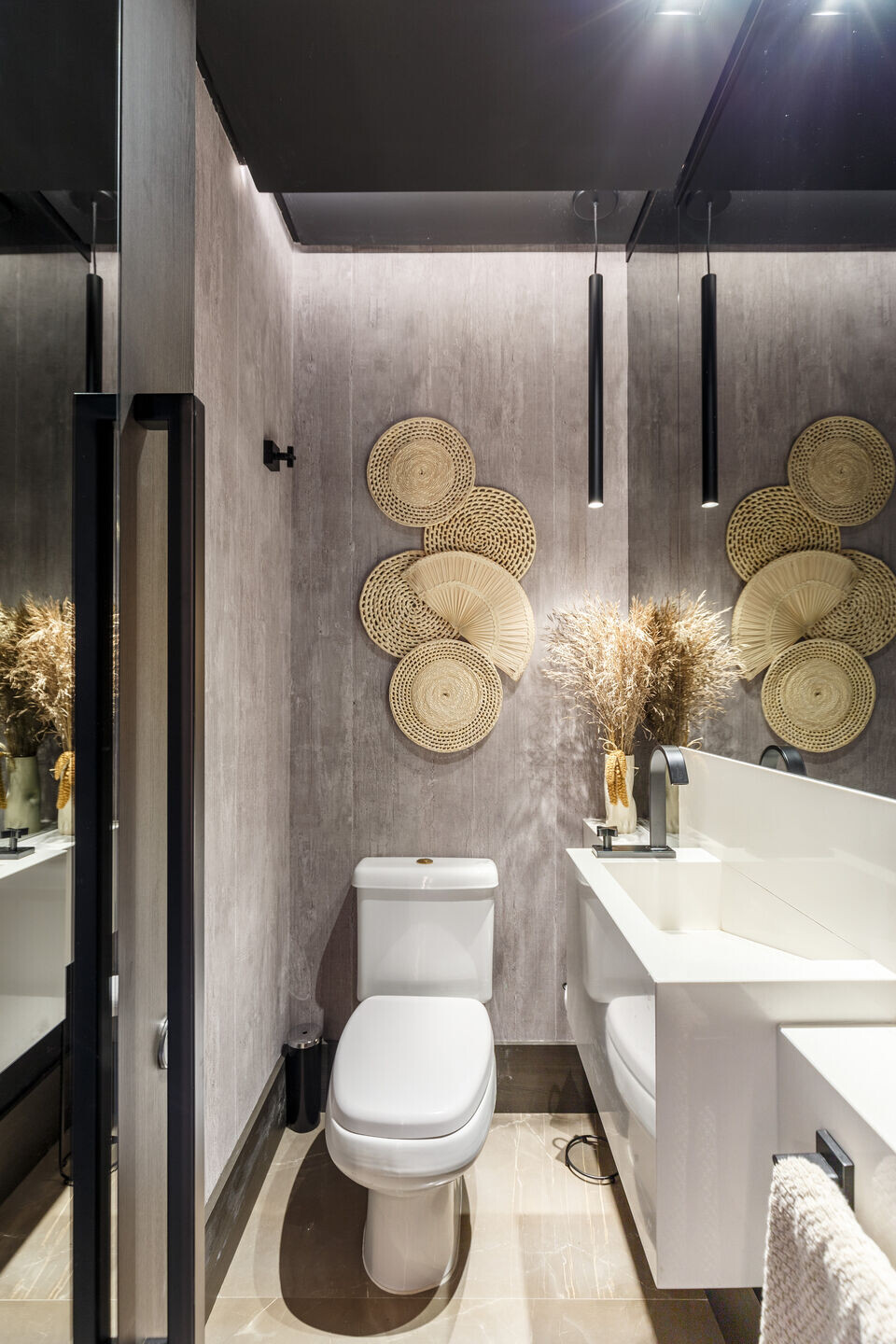
The connection between the living room and the suite was established through the materials used, in addition to the cabinetry in neutral tones. With the intention of finding a point of color for the space, an upholstered headboard in cognac-colored leather was crafted, and the bedding in green Italian velvet, bringing comfort and referring to contemporary style. At the bottom of the bed, a smoked mirror was used, bringing depth to the room, considering that it is a relatively compact bedroom.
