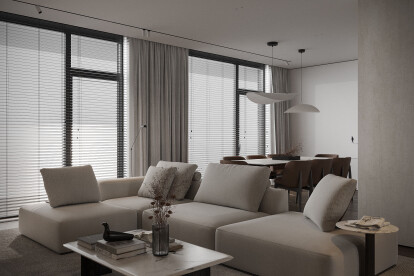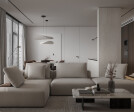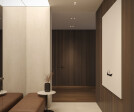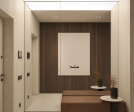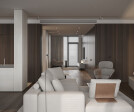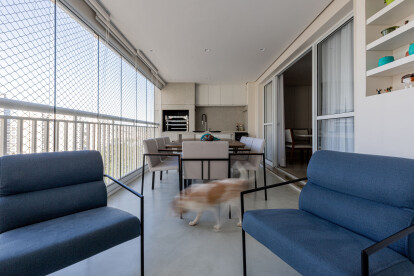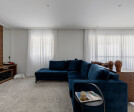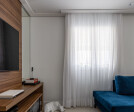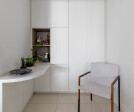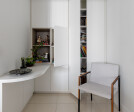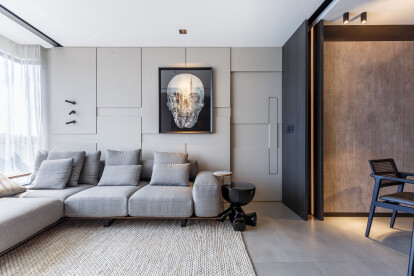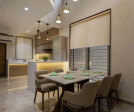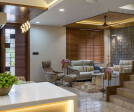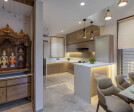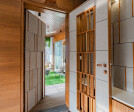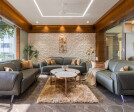Livingroom
An overview of projects, products and exclusive articles about livingroom
Project • By Under The Arch • Apartments
The White Abode
Project • By Bezmirno • Apartments
Enigma
Project • By Atelier De La Torre • Apartments
Domo Apartment
Project • By J.A. Becker Arquitetura e Construções • Apartments
Apartamento DB
Project • By Decora • Private Houses
Guest House in Moscow
Project • By Prashant Parmar Architect • Apartments
Apartment Interior At Swati Crimson
Project • By Thomas Kröger Architekten • Private Houses
Haus am Wandlitzer See
Project • By Prashant Parmar Architect • Private Houses
Bungalow at Shivalik Lakeview | Ahmedabad
Project • By Prashant Parmar Architect • Apartments
Penthouse in Ahmedabad
Project • By Bezmirno • Apartments
Graphite
Project • By Prashant Parmar Architect • Apartments
4BHK Maple Tree Apartment Interior In Ahmedabad
Project • By M - Designs & Projects • Apartments
Interiors - Living Room Design @Hyderabad
Project • By C&W Design + Build • Offices
Usabilla
Project • By COA Mimarlık • Apartments
P House İstanbul
Project • By Need Design • Apartments





