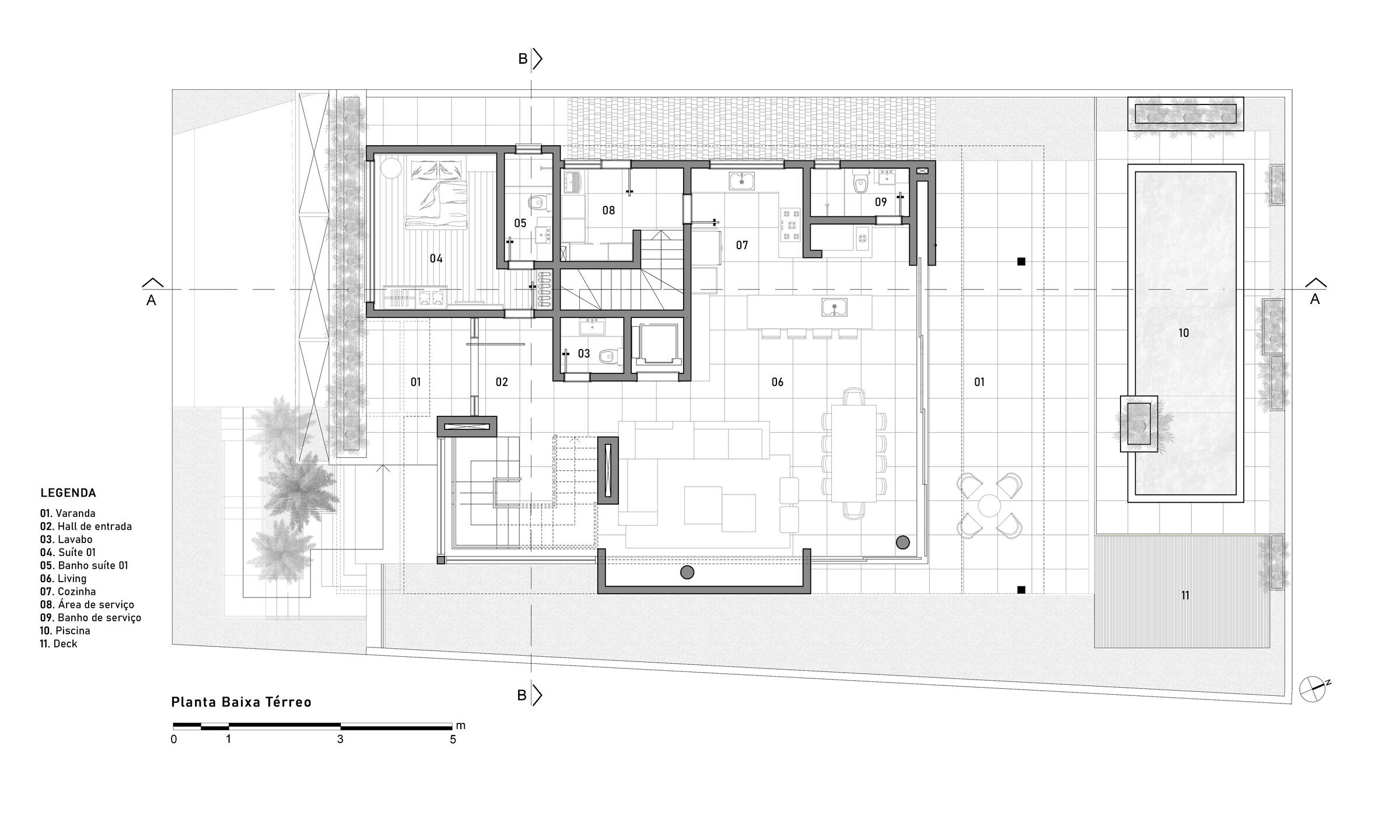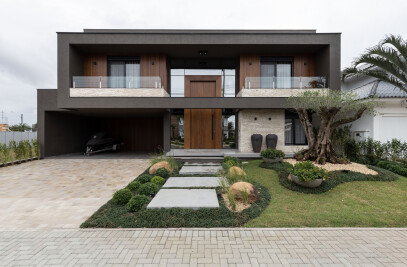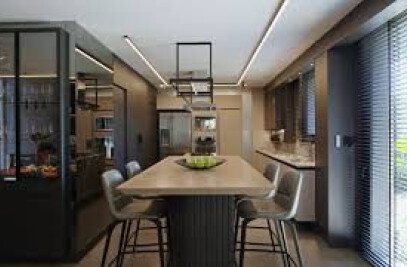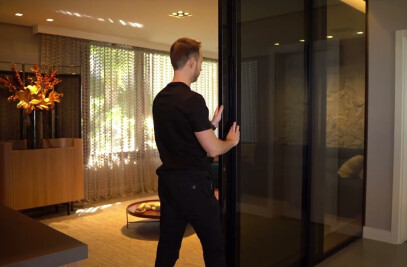Located in a residential condominium in the city of Novo Hamburgo, in the metropolitan region of Porto Alegre, the FR house breathes contemporaneity in its essence, through a minimalist architecture, which is surprising.
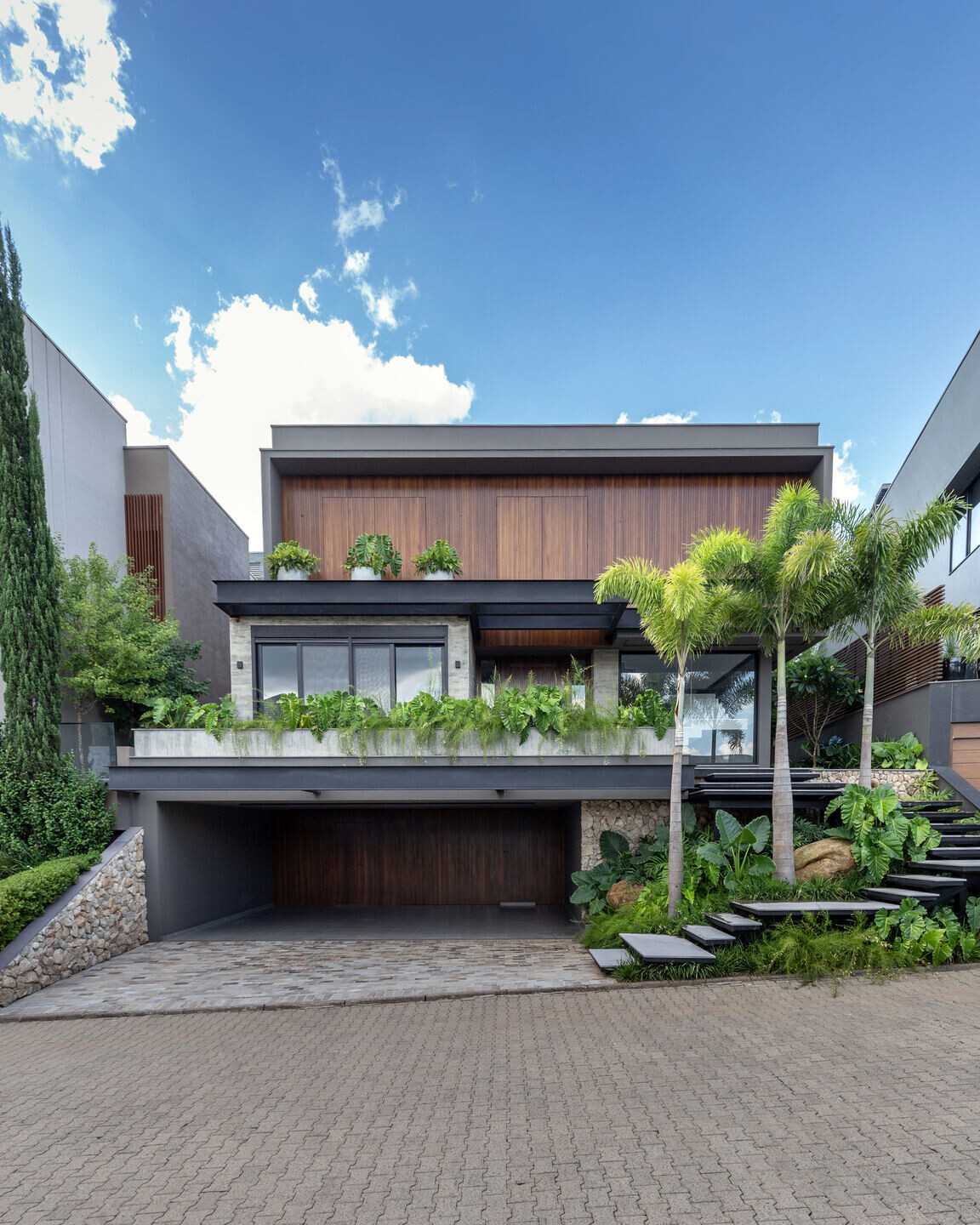
The project was developed from the needs of a young family, with three daughters, where practicality and privacy guided the development of the architectural design.
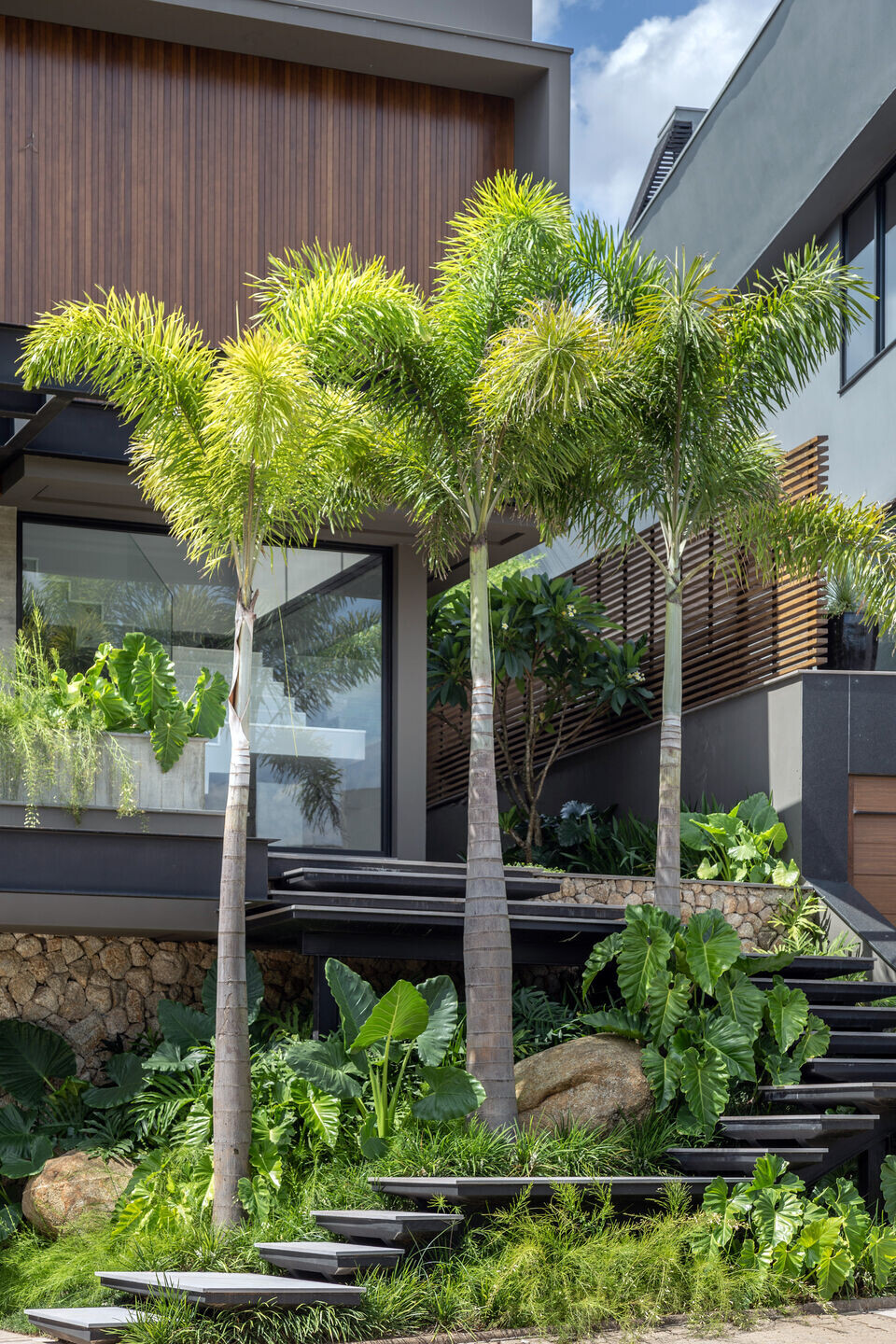
As a design premise, the house should have functional and very practical habits, from its conservation over the years, to its layout in general. The family's privacy was also an important point to be considered, even in the case of a house in a gated community. For this, all the main spaces were raised from street level and the social area was turned to the intimate courtyard of the house, next to the beautiful swimming pool, providing privacy to the residents.

Due to the uneven topography of the lot, the project was sectored into 03 floors, distributing the 400m2 into social, service, and intimate sectors, to suit the needs of the family.


On the lower level there is vehicle access, storage, service access and elevator. On this same level is the social access to the residence, a beautiful metallic staircase that “floats” over the tropical landscaping and leads the visitor to the main hall of the house.
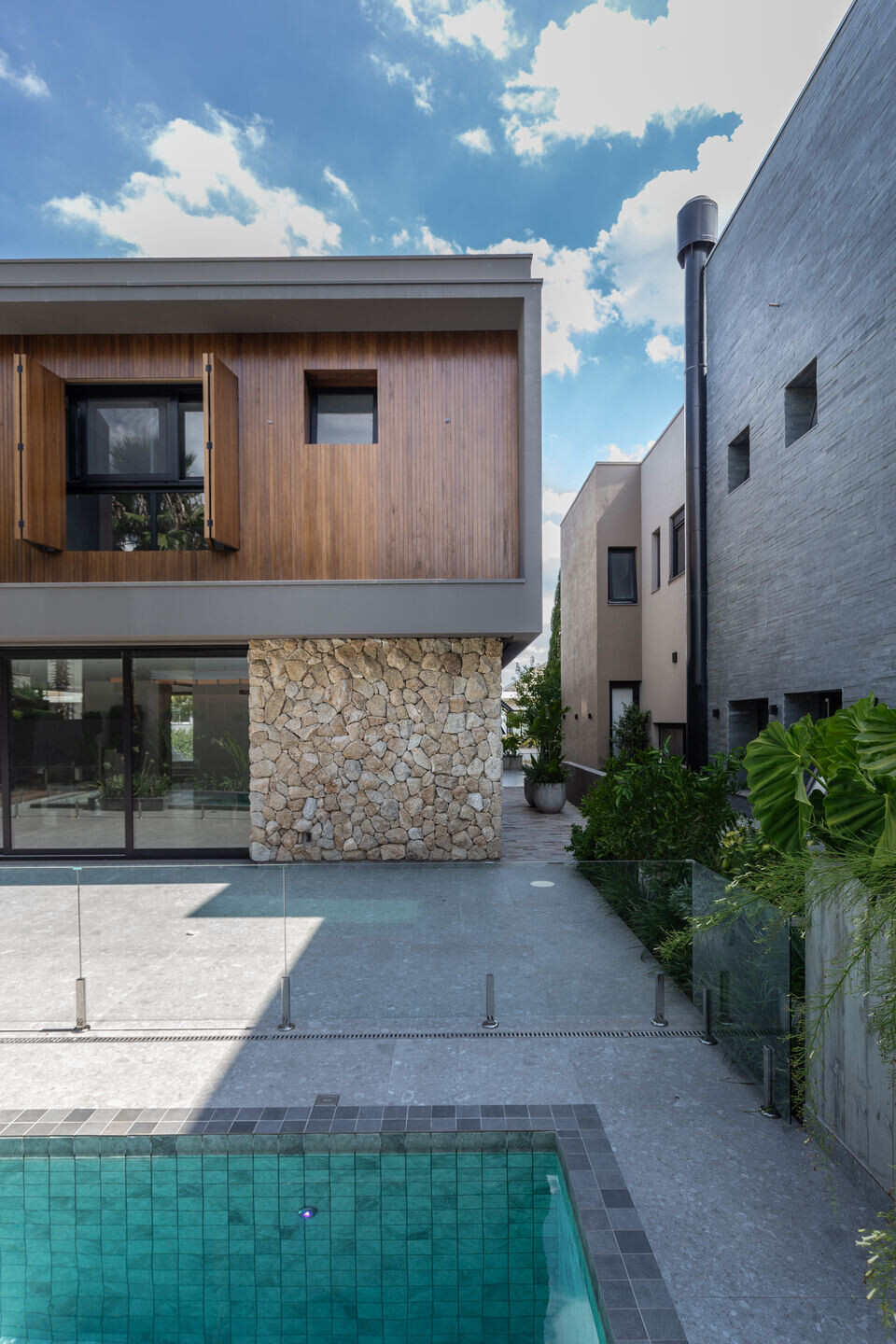
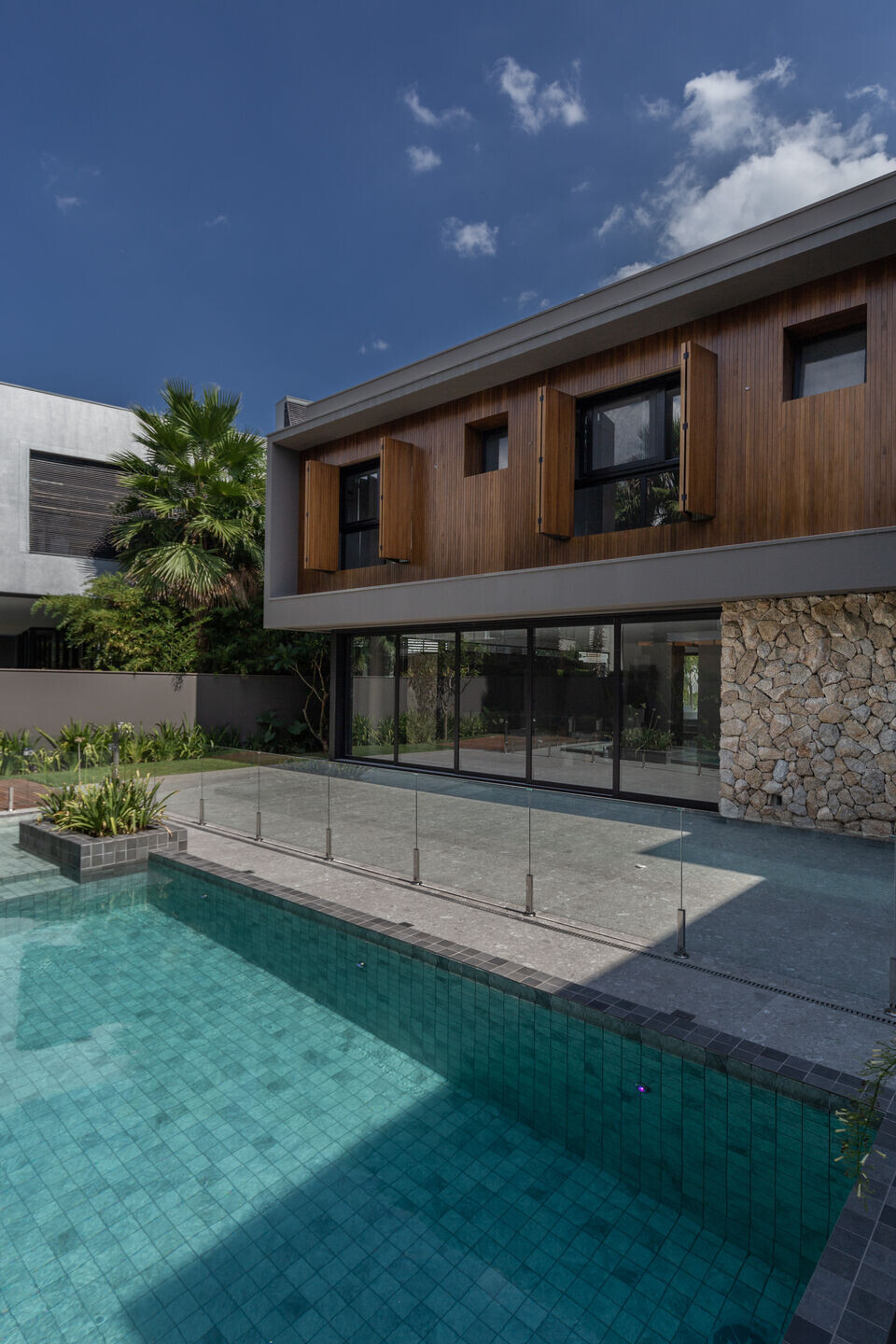
Intended for the social and service sector, the ground floor is at the same level as the porch and swimming pool, where the connection between the interior and the exterior takes place through the floor-to-ceiling windows, opening 100% of the span, generating total integration with the external area. And finally, the upper floor is for the intimate sector, where the 04 suites and an intimate TV room are located, isolated from the other environments.
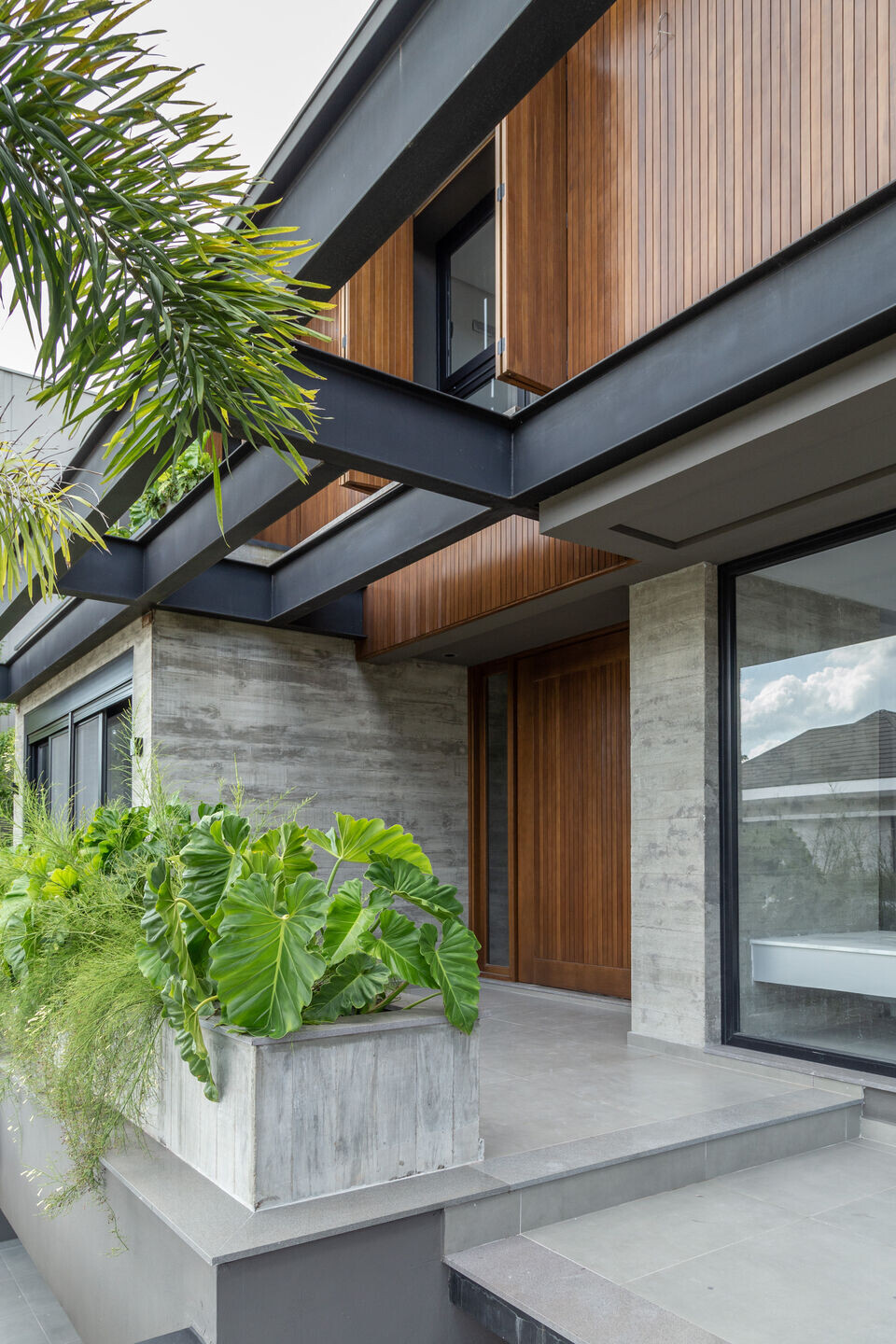
The front facade protects the interior of the residence through the strategies adopted in the project, considering the topography, internal sectorization of the environments and the proposed materials and landscaping.
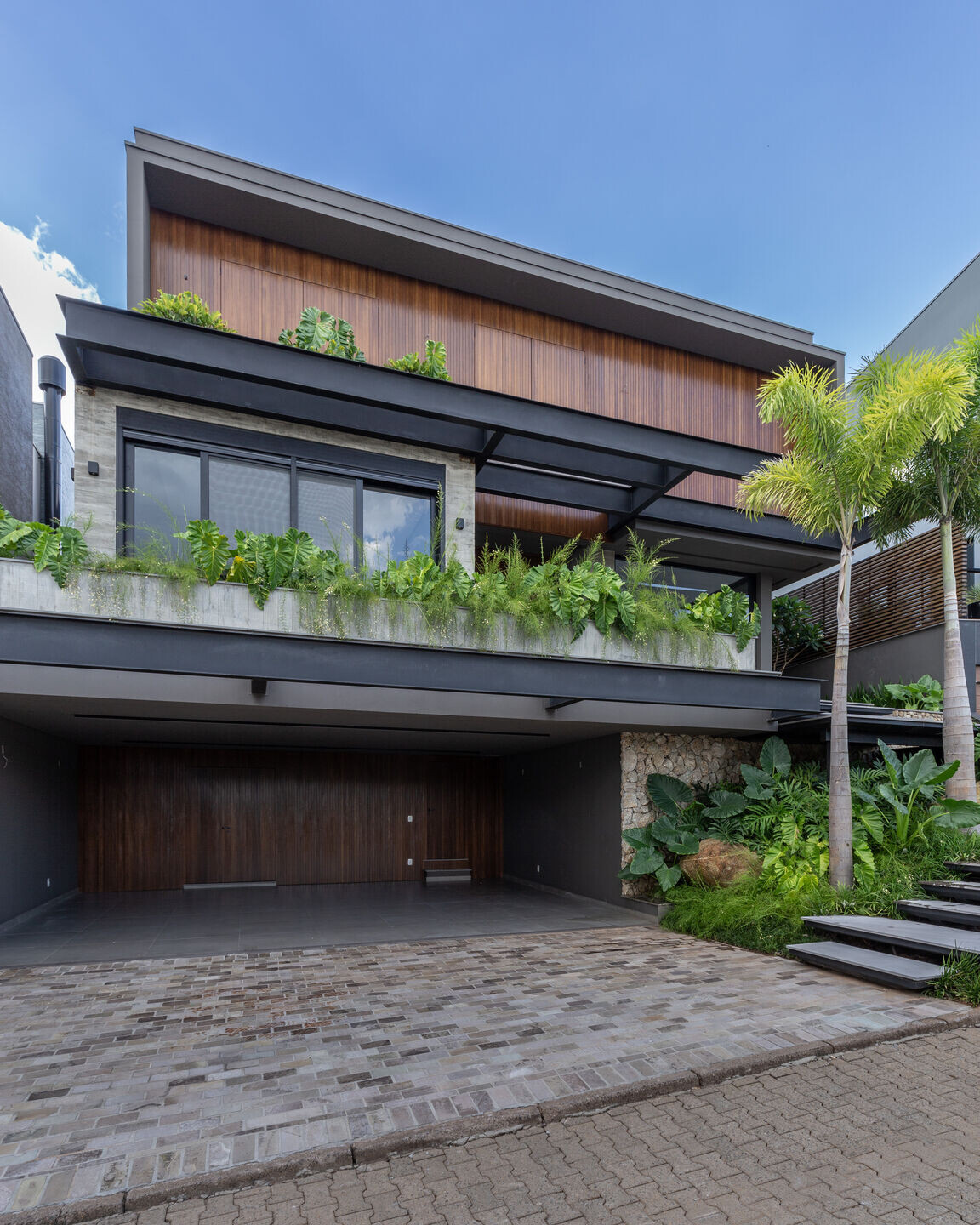
Inside, it was decided to make the entire social level with a simple ceiling, making the house cozier and more intimate. Natural lighting was also crucial in the project's decision-making process. A generous zenith illuminates the entire vertical circulation next to the hall, bringing even more beautiful light and shadow effects to the interior, without the need for artificial lighting throughout the day.
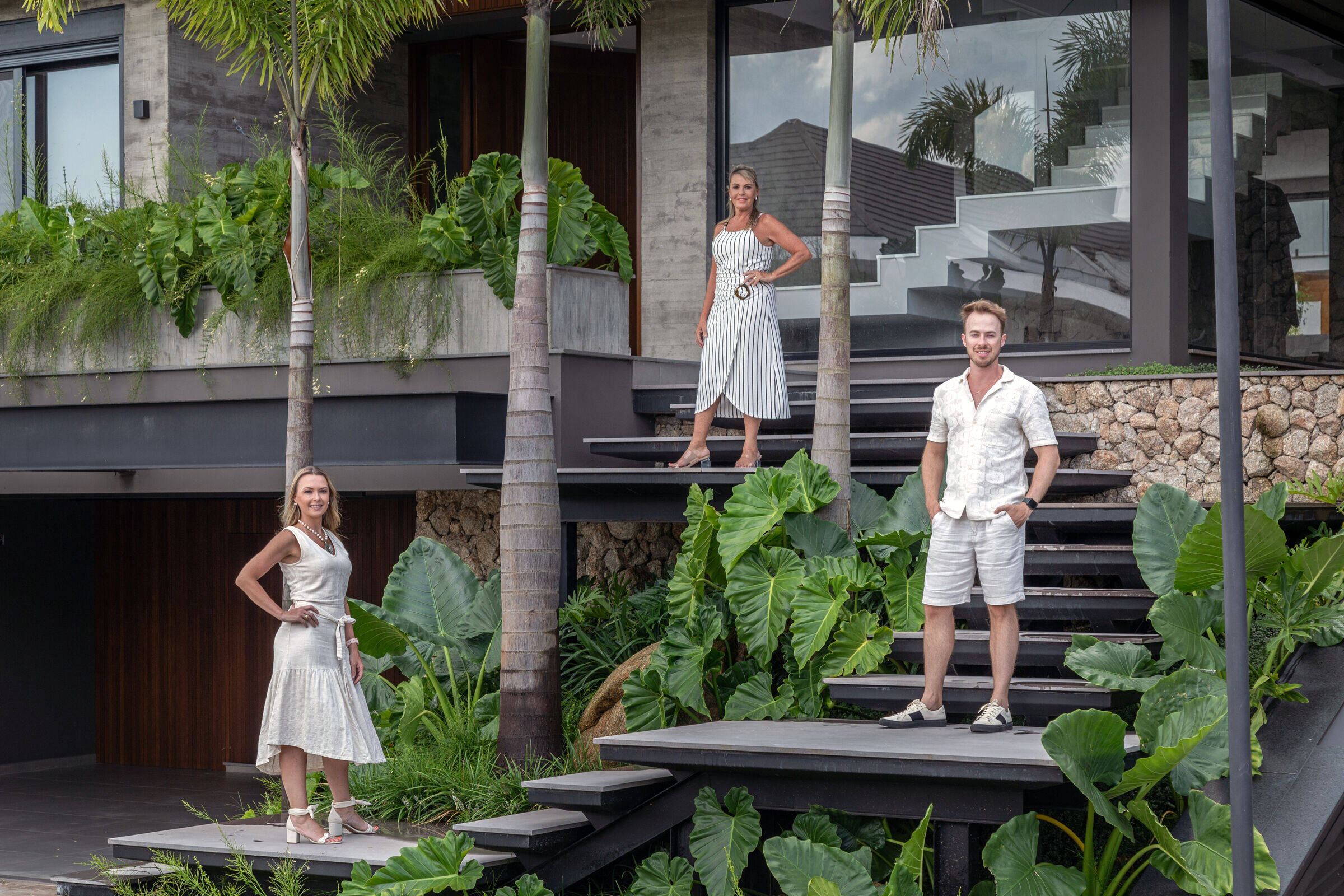
Wooden panels that are transformed into frames, exposed concrete volumes that materialize in flower boxes, natural stones that cover the interior and exterior of the building and steel structures that are transformed into large pergolas, are worked in a harmonious way, with a timeless yet welcoming vibe creating the visual identity of this beautiful residence.

