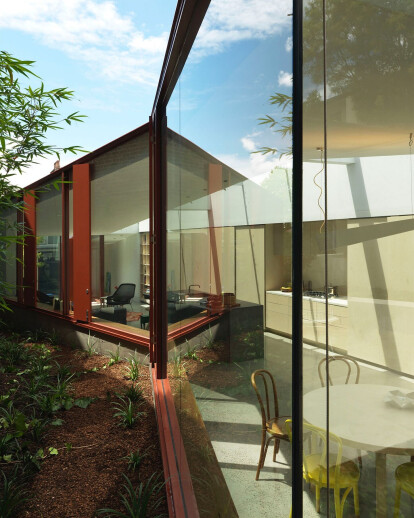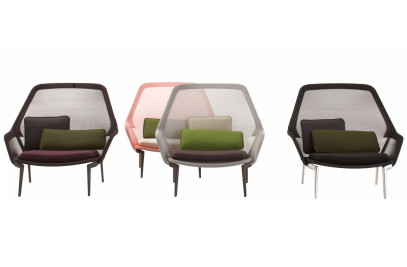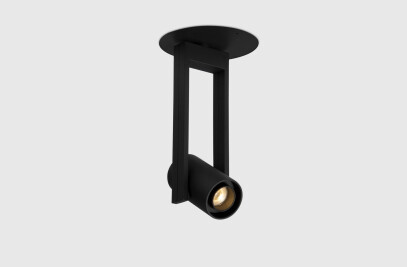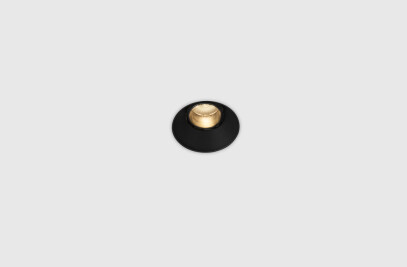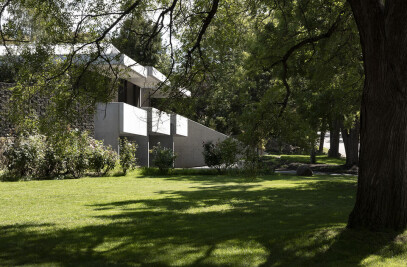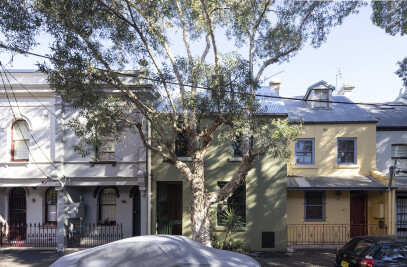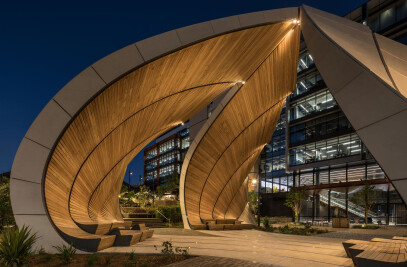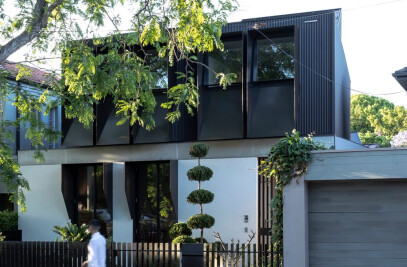The project consists of alterations and additions to an existing inner-city two-storey Victorian terrace house built on an exceptionally long and narrow site (ratio 1:8.5). The client's brief was to design a new fourbedroom residence by refurbishing the original two-storey terrace and demolishing a shamble of fibro and corrugated metal clad lean-tos, and an enormous metal shed which was formerly used as Christmas decorations factory. The site is closely bounded by residential units to the south-west and the Piano Factory warehouse apartment conversion to the north. The west and east offer framed views to established trees and green streetscape respectively.
Taking these issues into consideration, the new additions attach to the rear of the terrace and unfold along the length of the site, with new floor levels corresponding to the natural topography, resulting in a series of split levels and pocket courtyards with the eight-metre high stepped Piano Factory heritage wall along the northern boundary as their backdrop. The heavily shaded site gave the opportunity to explore the use of glazed elements differently. Inverting normal conventions, opening windows are solid panels and walls are clear glass, providing a visual connection to the courtyards. Sun-controlled skylights along the southern edge of the house (above the main living areas) capture daylight throughout the year. The glazed gallery hallway beside the main courtyard captures the winter sun and becomes a radiant heat sink for the rest of the house.
The main bedroom within the second storey addition angles away from the southern boundary to minimise overshadowing onto adjacent properties. Furthermore the room is orientated away from the neighbouring residential units, increasing privacy and reducing overlooking issues. The selection of materials and finishes for the project were influenced by the strong presence of the Piano Factory brick wall. Existing painted masonry was stripped back to expose sandstock brickwork and compressed fibre cement sheet cladding was left raw. New ashlar render is also left unpainted, metal roof sheeting is galvanised and left to weather and patina with age. Steelwork is painted an ox-blood red colour, reminiscent of raw steelwork primer but also referencing a heritage palette. Bricks from the demolition works were re-used for the new herringbone paved driveway.
Developing strong relationship to the neighbouring Piano Factory Heritage wall was a major design opportunity for this project. The house responds to the materiality and immensity of the wall by respectfully integrating it into the site. There is responsible adaptive re-use of the existing terrace house. We chose not to make major internal alterations to the existing terrace which was useful for programming the sleeping areas into the existing rooms. Original exterior features of the terrace house was restored in keeping with the character of the immediate streetscape.
The project has provided an opportunity to explore an alternative model for updating the inner-city two-storey terrace house. The constraints and opportunities provided by the site, the brief and council planning controls have generated a unique house which has a deep connection to its site and is ultimately a very functional and comfortable home.
Material Used :
FITTINGS & FIXTURES
1. Aluminium windows: Alspec
2. Operable blinds: Peter Meyer Blinds
3. Cladding: Cemintel Express Wall (fibre cement sheet)
4. Joinery: Birch Plywood, Laminate, Marble, Granite
5. Lighting: Kreon, Danese, Prolicht & Lumascape
6. Tapware: Vola, Hansgrohe & Astra Walker
7. Sanitaryware: Duravit, Kaldewei & Geberit
FURNITURE
1. ‘Slow’ armchair by Ronan & Erwan Bouroullec for Vitra from Unifor
2. ‘Losanges’ rug by Ronan & Erwan Bouroullec for Nanimarquina from Ke-zu
3. ‘60’ stool by Alvar Aalto for Artek from Anibou
4. ‘91’, ‘90B’ & ‘90C’ tables by Alvar Aalto for Artek from Anibou
5. ‘115’ umbrella stand by Alvar Aalto for Artek from Anibou
6. ‘Mademoiselle’ lounge chair by Ilmari Tapiovaara for Artek from Anibou
7. ‘No.18 Thonet’ chair from Thonet
8. ‘Diana’ side table by Konstantin Gricic for Classicon from Anibou
9. ‘Inout 41’, ‘Inout 42’ & ‘Inout 43’ outdoor stools by Paola Navone for Gervasoni from Anibou
10. ‘Felt Shade’ floor lamp by Tom Dixon from Dedece
11. ‘Slab’ coffee table by Tom Dixon from Dedece
12. ‘Float’ outdoor lounge chair by Francesco Rota for Paola Lenti from Dedece
13. ‘Bertoia’ side chair by Harry Bertoia for Knoll from Dedece
