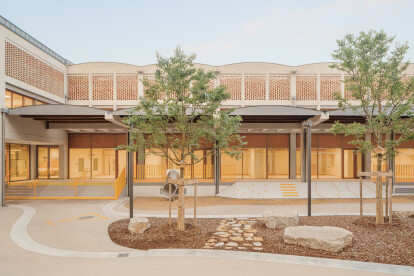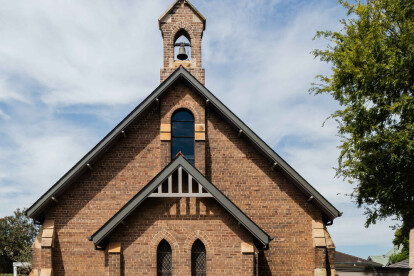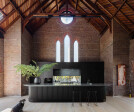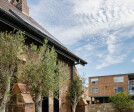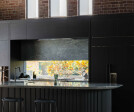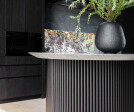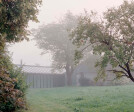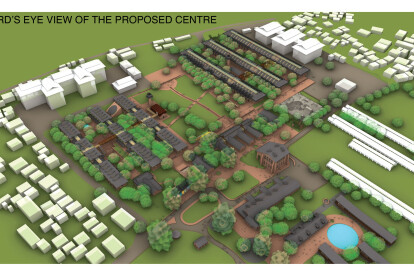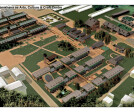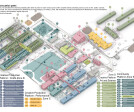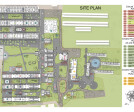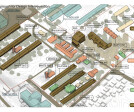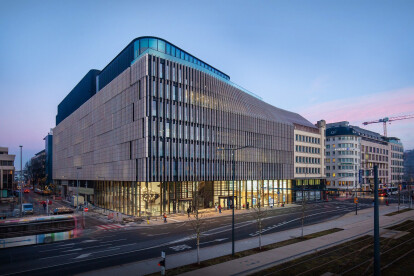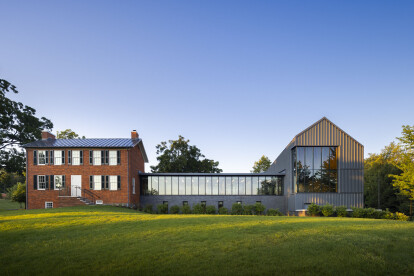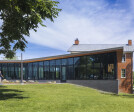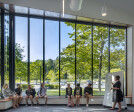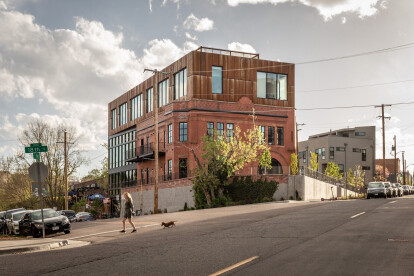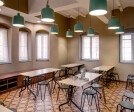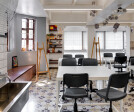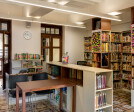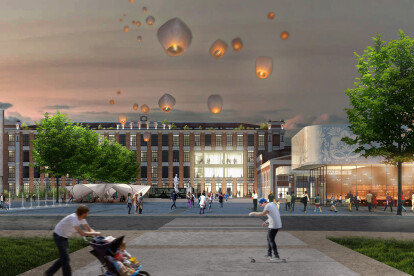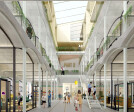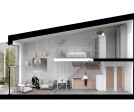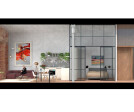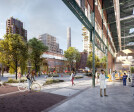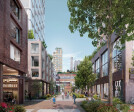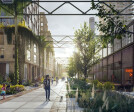Adaptive re-use
An overview of projects, products and exclusive articles about adaptive re-use
News • News • 21 Mar 2024
Vurpas Architectes converts former brick and concrete market into light-filled primary school in Lyon
Project • By Michiru Higginbotham • Private Houses
The Church, Sydney
Project • By Max von Werz Architects • Private Houses
Alpine Flax Hut Conversion
Project • By M:OFA Studios Pvt ltd • Cultural Centres
SOLINA: Reshamkhana as Arts, Culture
Project • By The Office of Charles F. Bloszies, FAIA • Showrooms
Blu Dot San Francisco
News • News • 17 Mar 2023
Luxembourg’s POST HQ building by Metaform Architects stands out for its monumental stone façade
Project • By GBBN Architects Inc. • Universities
Penn State Behrend, Federal House Renovation
News • News • 28 Nov 2022
MSR Design revamps a historic steel mill into a multi-use office space in Pittsburgh
News • News • 27 Nov 2022
Meridian 105 Architecture transform an 1890s masonry firehouse into a mixed-use building
Project • By MO-OF / Mobile Offices • Primary Schools
Bombay International School (B.I.S.)
News • News • 1 Aug 2022
Focketyn Del Rio Studio reconceptualize 19th Century Military Barracks as the kHaus Cultural Centre
Project • By Bergmeyer • Shops
Everlane
Project • By smartvoll • Offices
Off the Rails
Project • By Mei architects and planners • Masterplans
Silk Factory, Naro-Fominsk
Project • By Mei architects and planners • Masterplans
