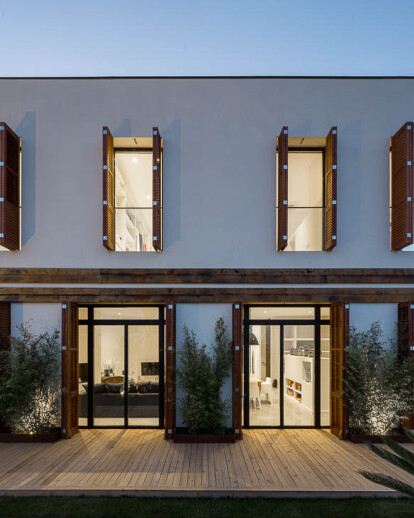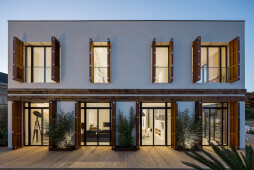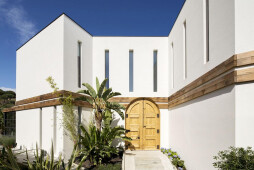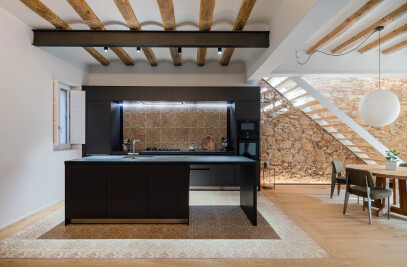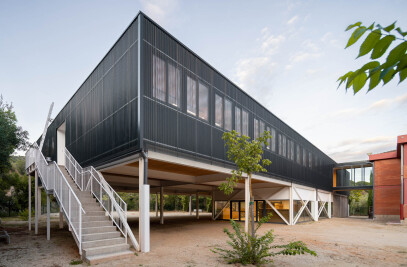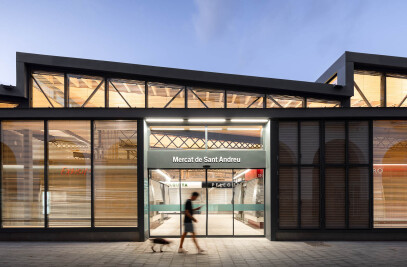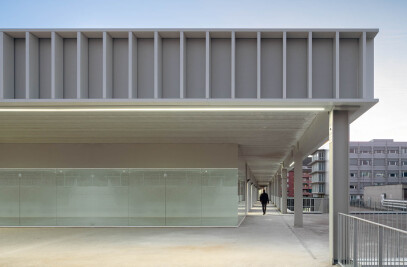The project of this Mediterranean villa, due to the request of the owners, is to combine modern architecture with recovered and recycled elements into a new-old harmonious contrast. The house is a second home with low maintenance and easy living, tailored to their owners. A place to escape looking for relax and tranquility at any time of year. It is an efficient housing: it only has invested in what their owners need, eliminating unnecessary rooms or materials. Collaboration between owners and architects began choosing the best plot to build the house. A flat elevated plot with distant sea views and next to a green area. The building focuses on landscapes of the sea and the near forest getting the most daylight hours. All the main rooms of the villa -living, bedrooms, study, etc.-, have several orientations, allowing them to enjoy multiple views and different qualities of light throughout the day.
You enter the house through an old wooden door, retrieved by the owner in the wreckage of a warehouse. Restored by the same carpenter who has restored the Batllo house by Antonio Gaudi, comes to life as the stunning house entrance. In the lobby we found the metal staircase that links the different floors. Built as lightest as possible, works as a brise-soleil, letting the East light come in and allowing the views of the pool and the green area.
On the ground floor are the living-dinning room with the kitchen and a painting studio. The living room area is spacious and open plan, without a clear distribution so the owners can put the furniture in the way they want, according to the season or their frame of mind. Nearly all the furniture has been recovered from warehouses or other dwellings, restoring them to a new life in this house. The room is connected to the kitchen area, with an island of precast concrete with brick furniture separating dividing the room and allowing the storage. The painting studio is a place to be isolated and create in peace and tranquility. The room is focused to the garden through a forged iron glass wall, for minimal distractions to concentrate and create. Upstairs there are a guest bedroom and the master suite with a walking closet and a studio. The suite is open and continuous, mixing in the same room bathroom and bedroom, sharing space and lighting. The room is connected with a open walking closet and a private studio with views to the far sea.
All south-facing windows are protected by ancient wooden louvre doors recovered from the demolition of old buildings of Barcelona. The facade reuses some beams of tropical wood from old African railway train cars. Outside porch area is next to the kitchen to enjoy the wooden terrace and the pool. The pergola was built with old electrical wooden poles and the tiles were reused from old buildings. On the economic side the villa was built on a very tight budget that was being controlled regularly. The construction is optimized to be as practical and simple as possible, reducing time and cost without sacrificing quality and comfort. It has excellent insulation and efficient interior ventilation allowing live without heating or air conditioning most of the year. All the rooms of the house enjoy the daylight as well all the interior and exterior lights are LED reducing the power consumption. Renewable energies such solar for hot water and rainwater and groundwater for irrigation pool are used. All maintenance tasks are automated so that every time the owners return, the house is in perfect condition.
