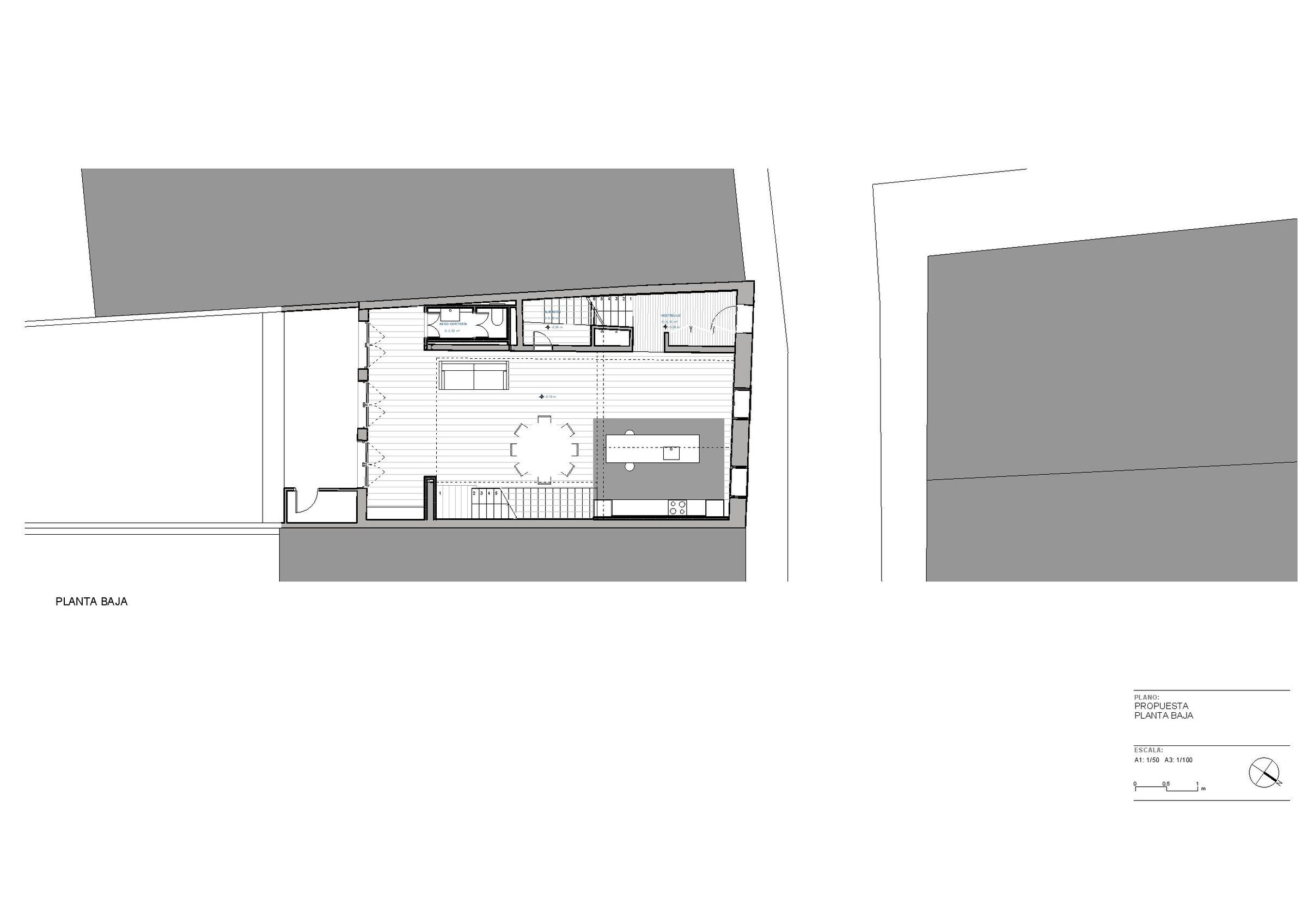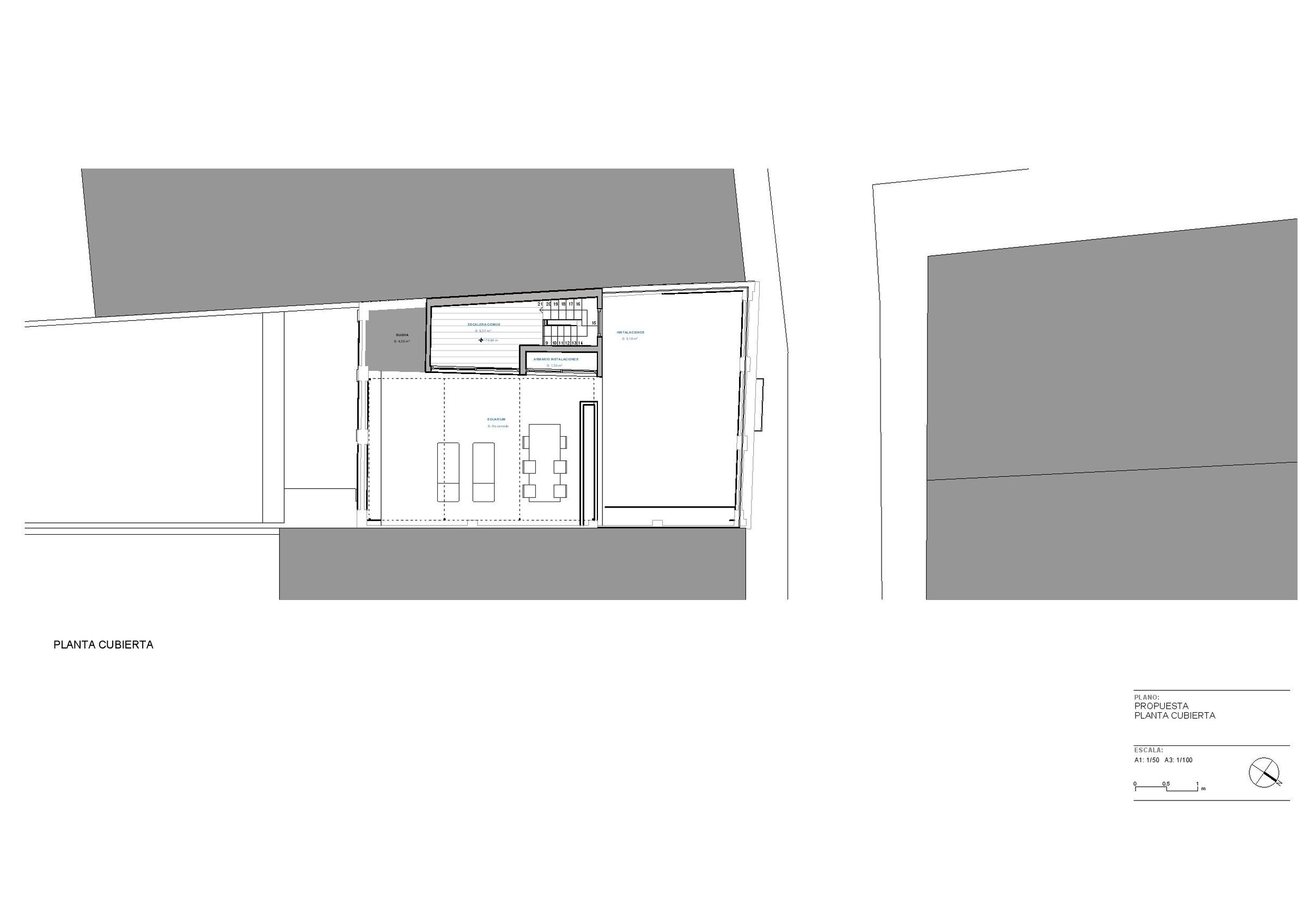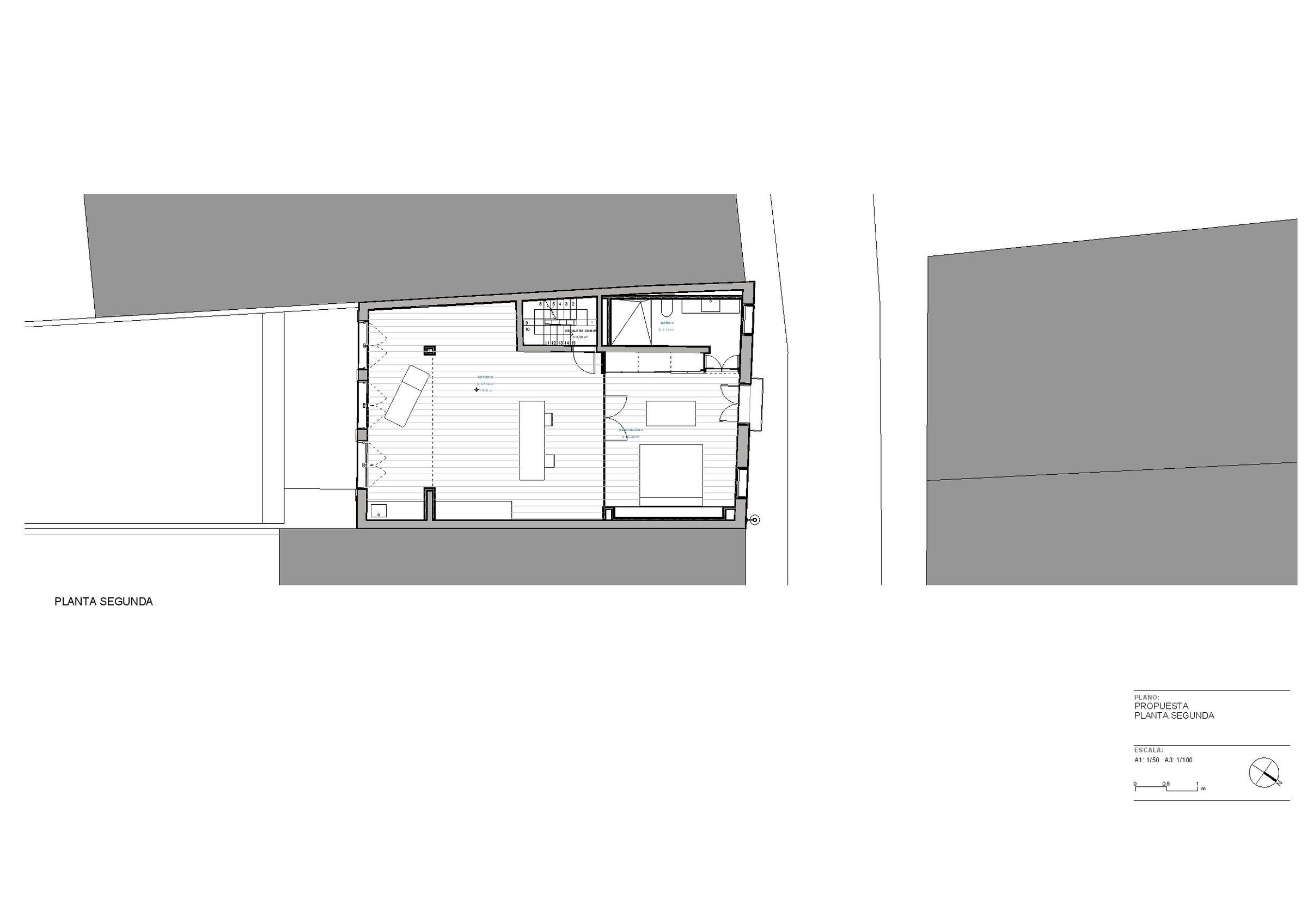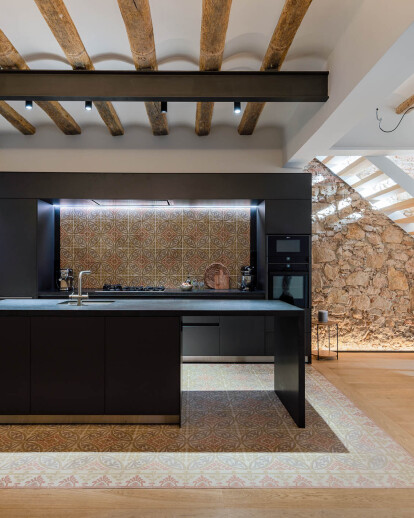When we first visited the building, many of the interior surfaces were covered in plasterboard. The project had to be conceived in two phases: first, we agreed with the owners on the general concept and the distribution of the spaces. Subsequently, we continued to adapt the design to the discoveries that were found during the demolition. During that phase, many of the traditional materials and finishes from the original construction became visible again: authentic Catalan vault ceilings with large wooden beams and ceramic tiles; others with traditional decorations in different colours; wooden floors; and stone and brick walls. We adapted both the technical elements and the lighting to these discoveries to create a design that valued the pre-existing elements, making them the highlights of the space once again.
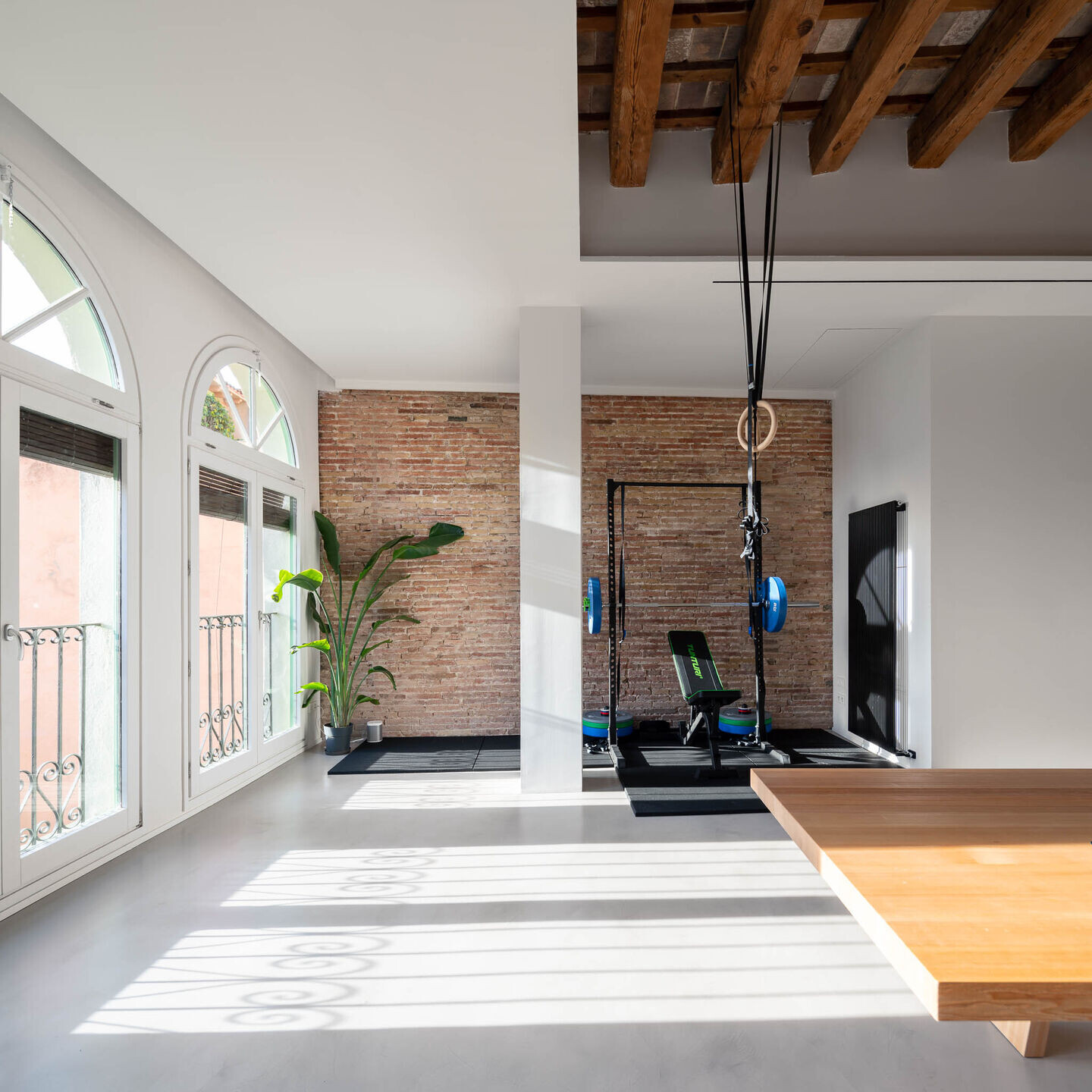
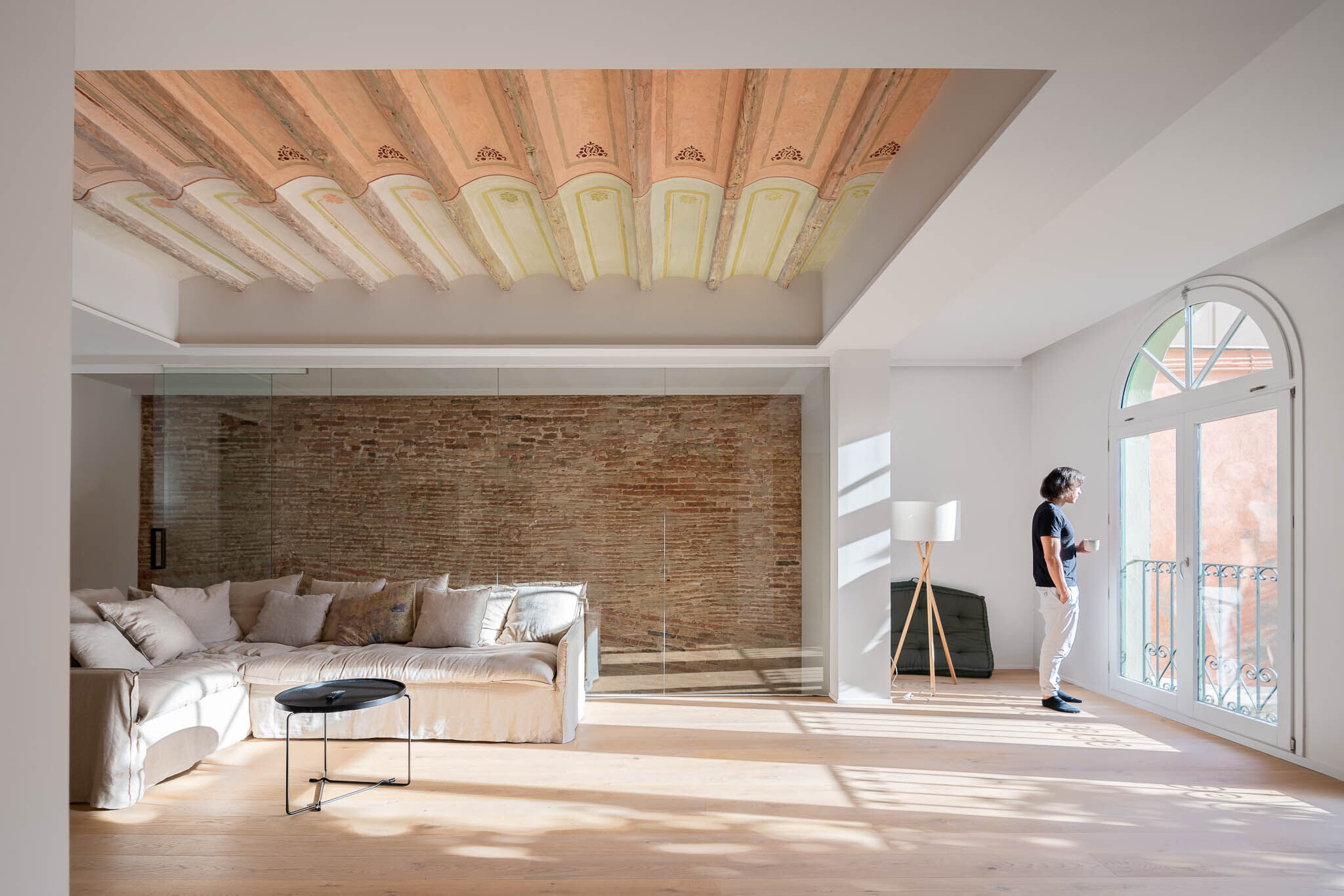
We maximised the internal spaces by eliminating the transversal walls, allowing the generous and warm natural light that characterises each floor of the building to flow. The bathrooms are "hidden" behind paneled walls that are also closets for the bedrooms.
As a result, we have recovered the magic of the original building by amplifying the aesthetic value of its spaces and surfaces through a design that is compatible with the needs of contemporary life.
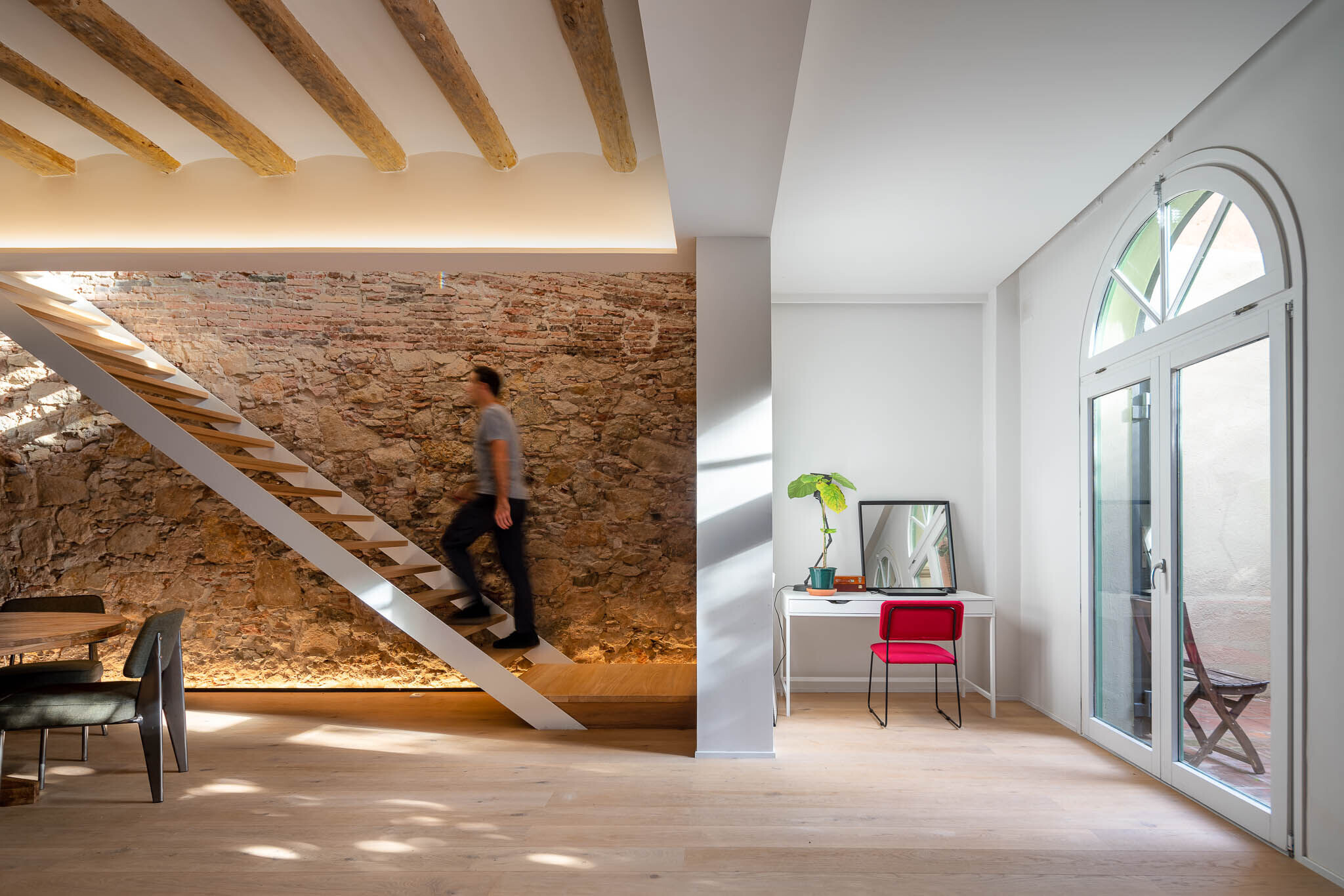
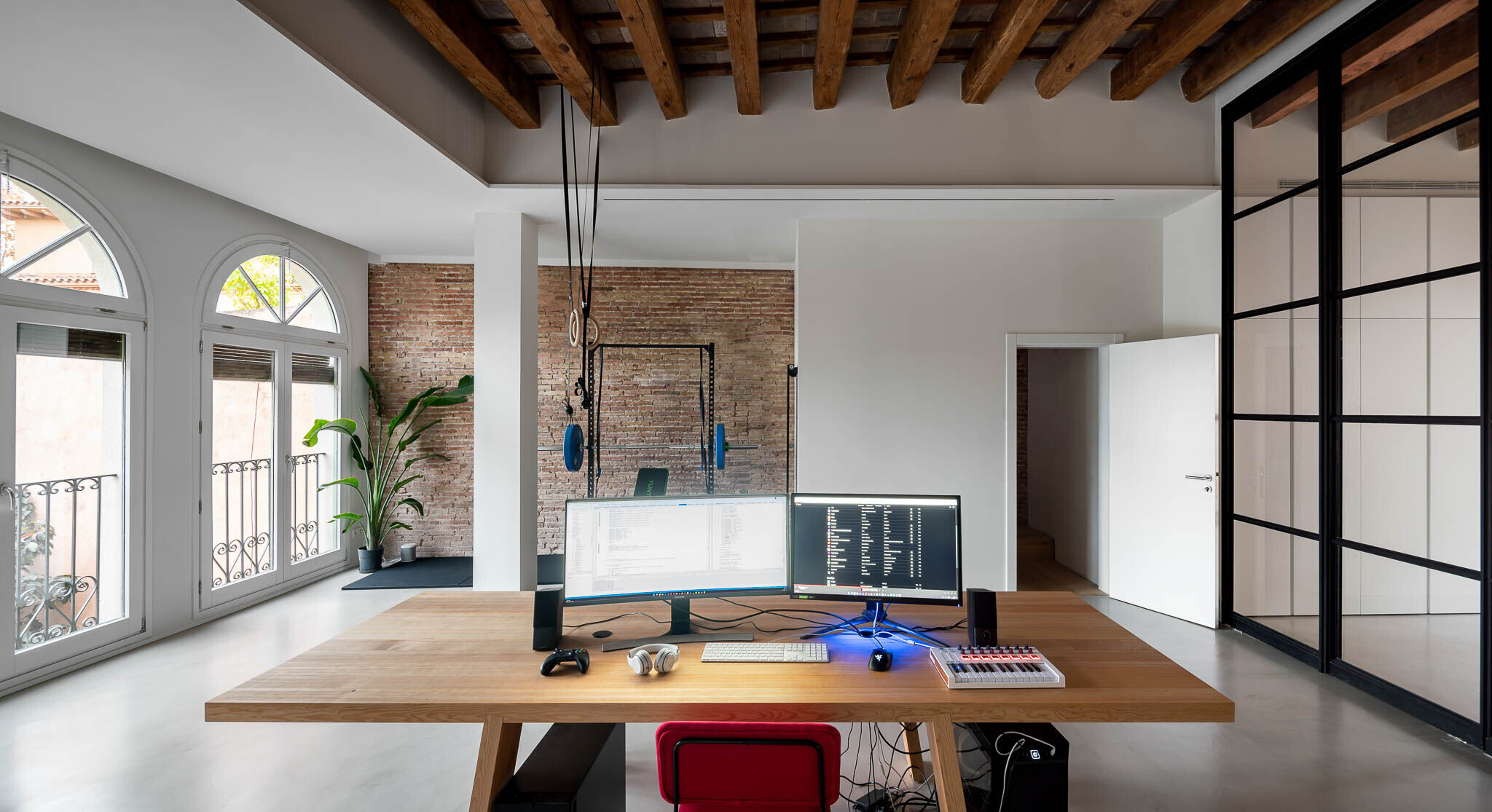
Team:
Architect: ANDRES & PAVAN ASOCIADOS
Construction: RECONSA
Structural Calculation: Andrés García Franco, arquitecto
Photography: Simón García | arqfoto
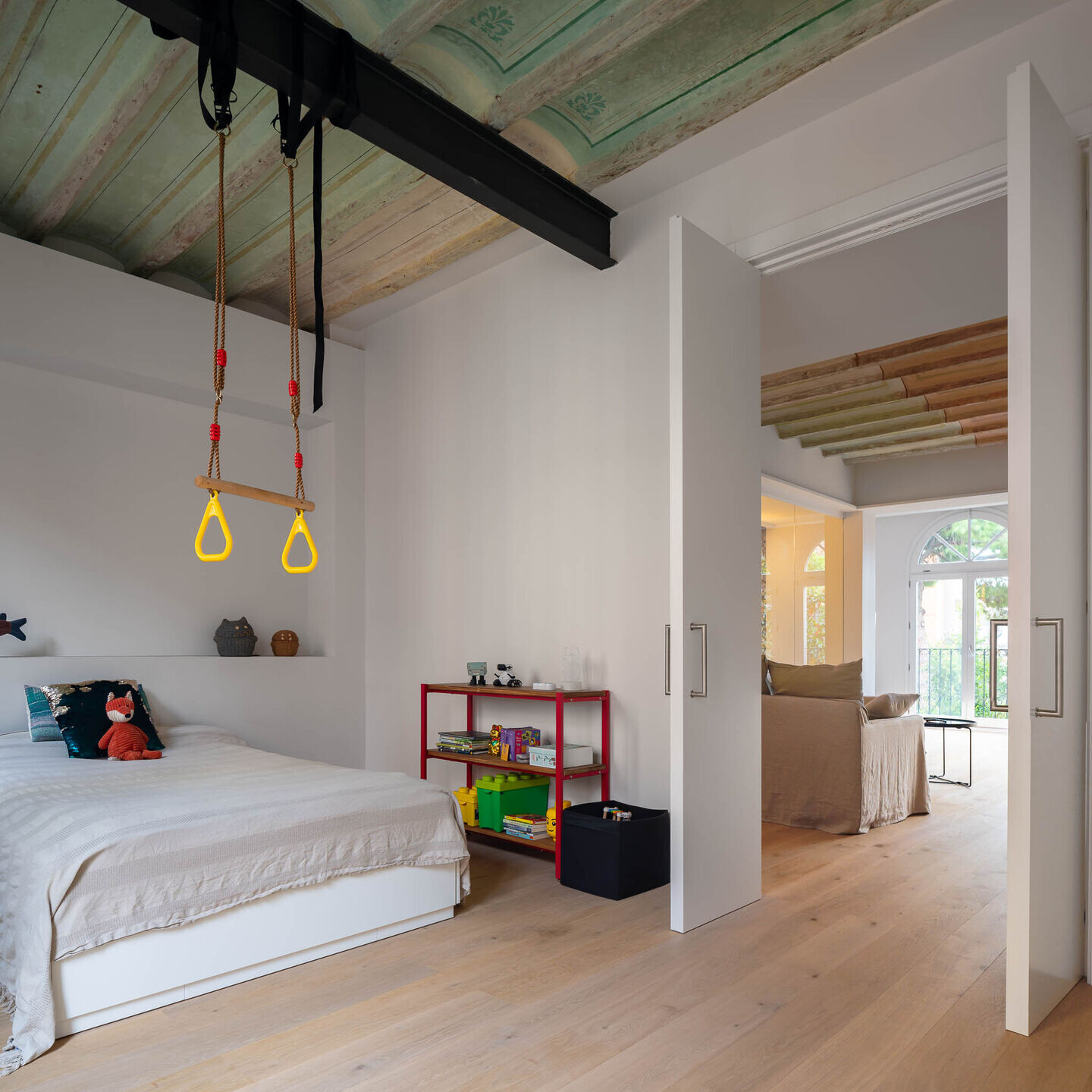
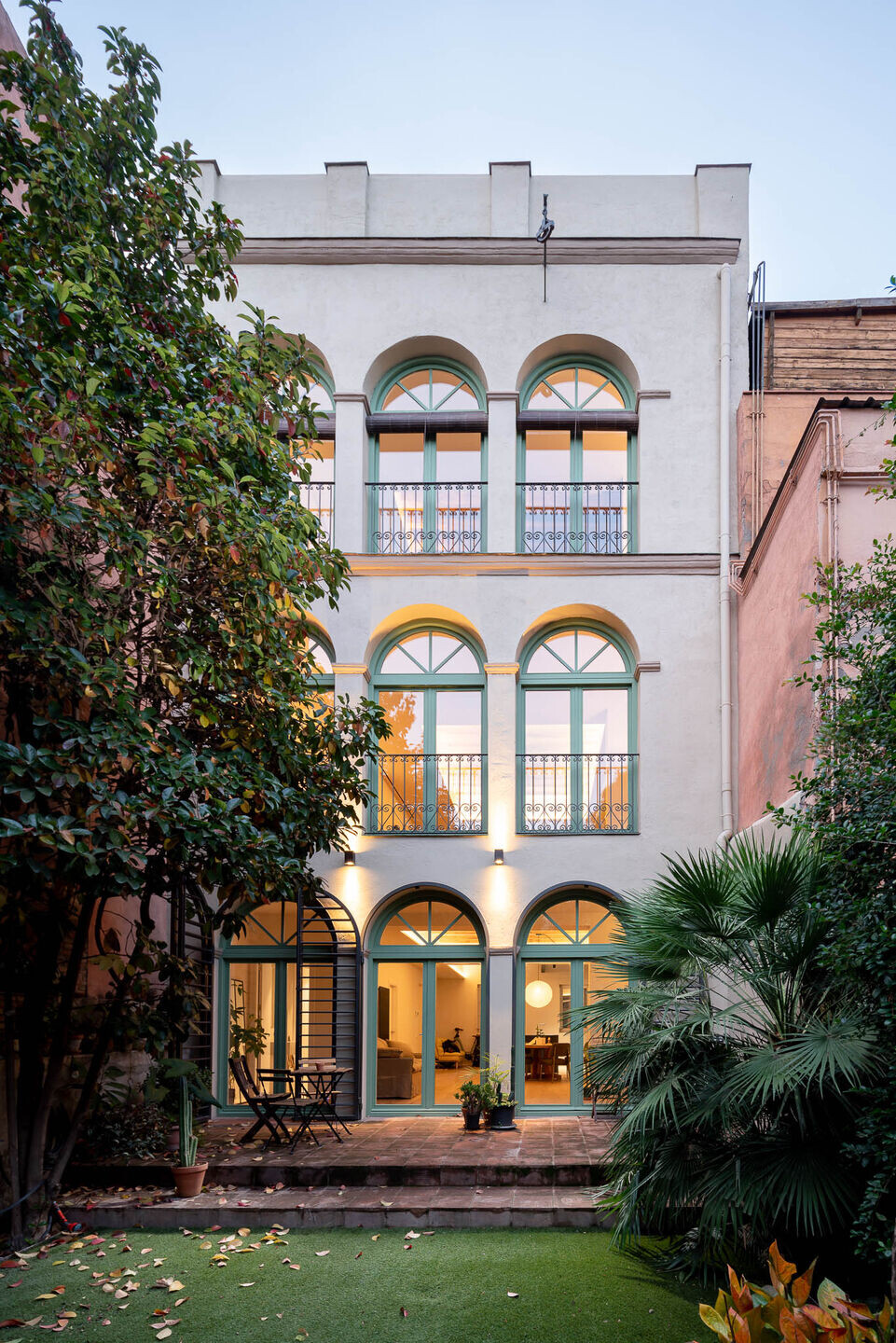
Material used:
1. Exterior carpentry: Wood
2. Flooring: Wood
3. Radiators: Antrax
4. Kitchen: Bulthaup
