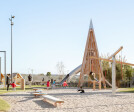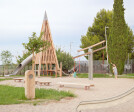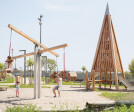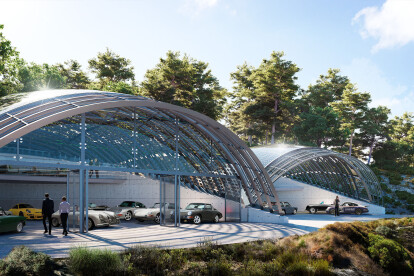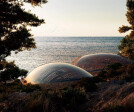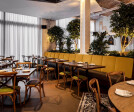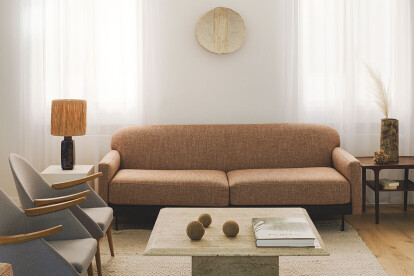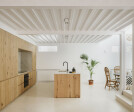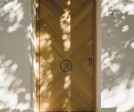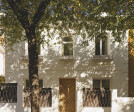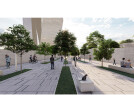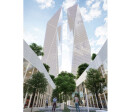Mediterranean
An overview of projects, products and exclusive articles about mediterranean
Project • By C'est ici Design • Housing
Cadiz
Project • By Milena Villalba • Parks/Gardens
Ramon Fontestad Park in Rocafort
Project • By LCESTUDIO • Private Houses
Limoneros House
Project • By dds architetti • Housing
CASA 2F
Project • By Giuseppe Parisi • Hotels
Nesea
Project • By Borgos Pieper • Coasts
Car Collector´s Pavillion
Project • By JAIME SALVA, Architecture & Interior Design • Housing
Mormaiquel house
Project • By med.arquitectos • Private Houses
Casas Cartama
Project • By Bergmeyer • Restaurants
Trade
Project • By Jimenez Linares • Private Houses
Berro House
Open City Palermo
Product • By Huguet • Alfredo Häberli Collection
Alfredo Häberli Collection
Project • By COFO architects • Apartments
M&I Apartment
Project • By Alejandro Giménez Architects • Apartments
Los flamingos Penthouse
Project • By Alejandro Giménez Architects • Housing






