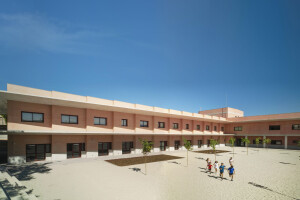Paris-based Arc.Ame - L’AgenceFRANÇAISE has completed a group of nursery educational facilities in Fontenay-sous-Bois, a commune in the eastern suburbs of Paris. The project is part of a major urban renewal scheme in Fontenay-sous-Bois that aims to create links between the commune’s Larris and Redoute districts and Val de Fontenay rail station.
The completed program includes a new pedestrian mall that serves the construction of a nursery, elementary school, and Agence de protection Maternelle Infantile (PMI) — Maternal and Child Protection Agency — crèche. These facilities are part of a cohesive urban redevelopment plan that seeks to enhance the quality of life for children.
An outer structural facade acts as a protective envelope, a veritable nest-like cocoon that shelters children, providing a calm environment. This facade is made of white concrete and decorated with an intricate metal lace mesh.

Covering windows, the mesh also augments the sense of privacy, while its triangular perforations filter natural light. These triangular shapes are continued on the interior, used as coat/bag hangers and cut-out handles.
Within the complex, the inner building facades are constructed using warm wooden panels, a natural element that complements the southwest interior garden and recreational spaces. Arc.Ame - L’AgenceFRANÇAISE oriented all shared spaces, living rooms, multi-purpose rooms, and motor skill rooms towards the interior garden. The different age groups each have allocated spaces, but all share common areas and outdoor facilities.
In its design for the educational facilities, Arc.Ame - L’AgenceFRANÇAISE drew inspiration from several concrete structures: the Mimesis Museum in South Korea by Carlos Castanheira and Álvaro Siza, Villa MQ in Belgium by Office O Architects, and Museo Internacional del Barroco in Mexico by Toyo Itō. The studio also looked to the restructuring and extension of Lille’s Modern Art Museum by Manuelle Gautrand Architecture for its perforated facades.
The project’s urban renewal initiatives include a focus on integration and functionality. The existing topography of the north–south site was very much enhanced by the inclusion of new premises, landscaped outdoor spaces, and a public walkway. The decorated and visually captivating concrete–metal facade elevates the corner of Rue Paul Langevin and Allée Paulette Nardal, while creating a protective barrier.
The new mall improves the appearance of Allée Paulette Nardal — it extends the connection between the nursery, elementary school, and PMI crèche on one side and a group of schools on the other. The PMI is located on the ground floor — connected with Allée Paulette Nardal, this ensures its autonomy. A centralized reception works to create and enrich cohesion across the various services for the supervisory team, staff, and families.
The project forms part of an ambitious environmental approach: “Bbio and Cep performance results are lower than Effinergie+ targets,” says Arc.Ame - L’AgenceFRANÇAISE. (These targets are in relation to the building envelope and energy performance.)




























































