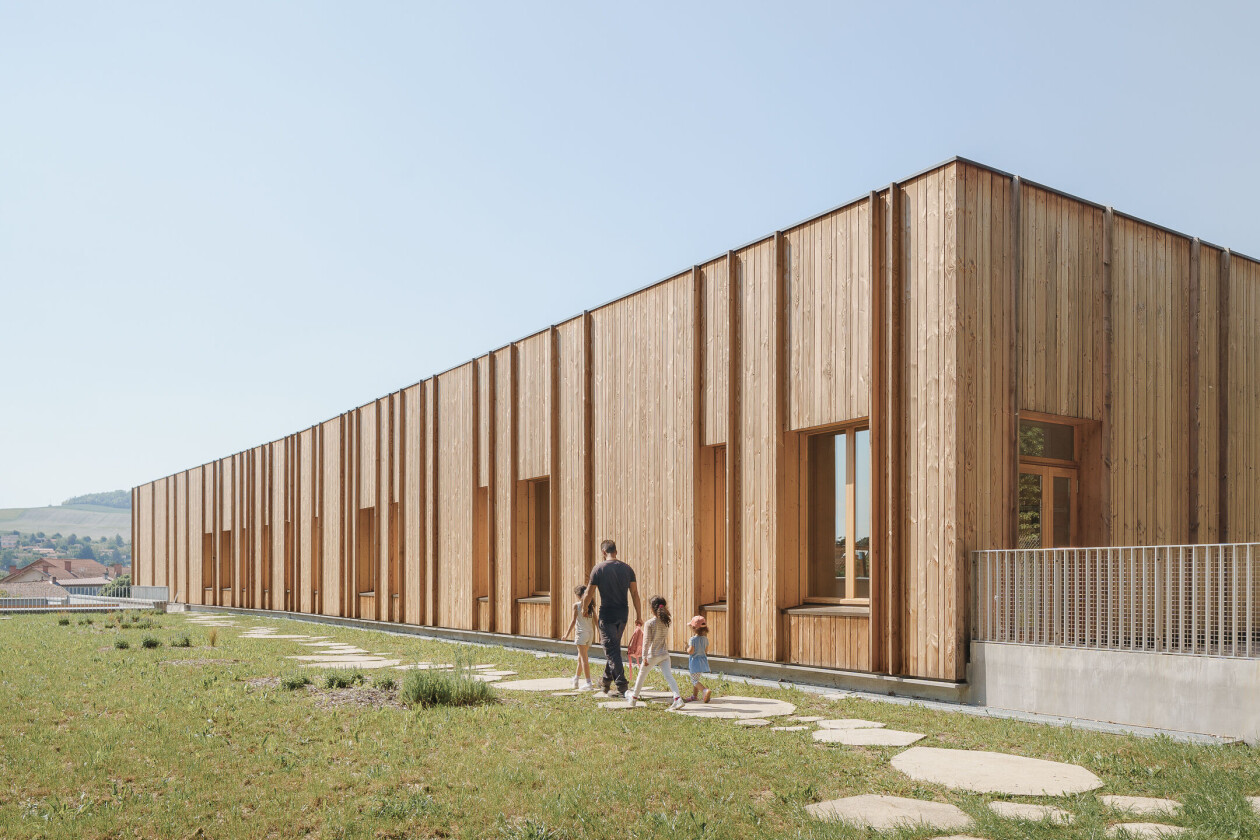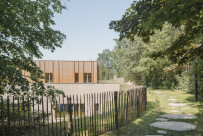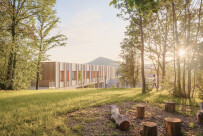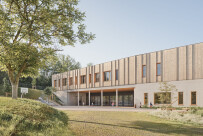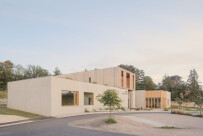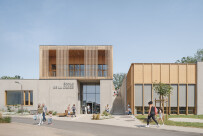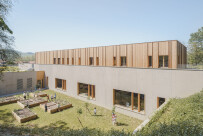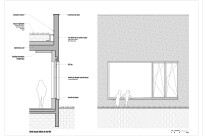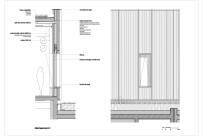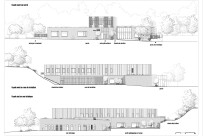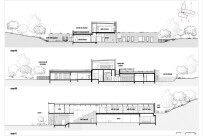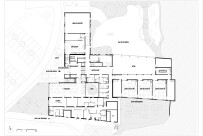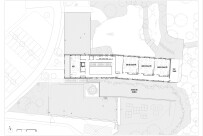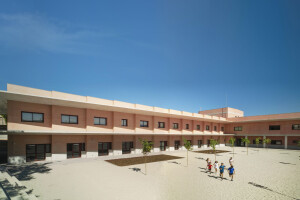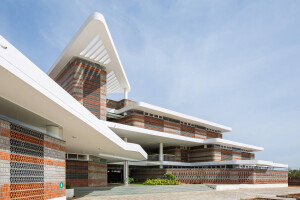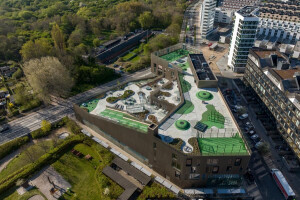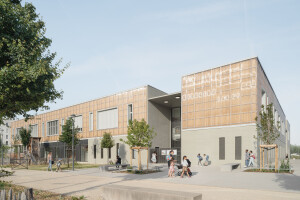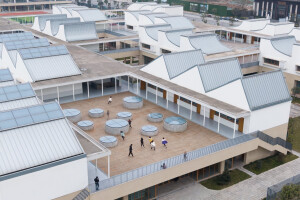French architectural studio Rue Royale Architectes has designed La Croze school in Billom, a small town in Puy-de-Dôme, France. A new nursery school with space for 120 children, the architects worked to integrate the project within its context, making use of local materials and providing a direct connection with nature. The building’s design places an emphasis on both indoor and outdoor schooling.
The project connects the new nursery school facility with Billom’s primary school via a path: a “children's walkway". “The route between them skirts the rue de la Croze, crosses a public park, slopes gently over the roof of the school, and then reaches the main entrance via a long flight of stairs,” says Rue Royale Architectes.
The nursery school nestles into a slope, following the natural topography. The ground floor comprises two half levels that rise from the site’s horizontal base. The upper floor is perpendicular to this, thereby absorbing the difference in level and minimizing the need for leveling earthworks.

A child-friendly environment
The nursery school has six classrooms: three on the ground floor face a lower courtyard and three on the first floor face an upper courtyard — the two levels are connected via a clockwise staircase. The school’s entrance, located in the center, separates an after-school care space to the north and a large-scale catering kitchen to the south. Another central component of the project, the kitchen supplies meals to both the nursery and primary schools. At the western end, a library and documentation center, with a large, sheltered wooden terrace, opens to the outdoor landscape.

“The atmosphere throughout is extremely gentle and peaceful, characterized by the use of untreated materials, concrete and wood, and a great deal of natural light,” says Rue Royale Architectes. “Solar exposure is controlled by interior shading devices and blinds, and there is a particular focus on comfortable acoustics [for example, acoustic ceiling panels].”
Technical ducts remain visible, adding to the sense of height and space. The school’s color palette is neutral and restrained, with white walls and “champagne-colored" metalwork. Pops of color are introduced in various spaces, such as the terracotta-colored stairway and the blue floor in a playful gymnasium-like area. “Choosing this deliberate neutrality leaves room for the colors and life of all the children's ‘stuff’,” says the architect.
Local materials
The two main materials used in the nursery school’s construction are raw concrete and a local, sustainable BTMC-certified wood: Bois des Territoires du Massif Central (Wood of the Territories of the Massif Central). The ground floor is built with sandblasted concrete from local aggregates. The upper story is a timber-frame structure consisting of mixed wood and metal posts, with glued laminated timber (Glulam) beams, cross-laminated timber (CLT) slabs, and Douglas fir cladding. “The cladding is made up of flat slats of different widths and perpendicular slats, giving it a sense of rhythm and vibration,” says Rue Royale Architectes. Wood is visible throughout the project, adding to an all-encompassing sense of warmth and tactility. Physical warmth is provided by a wood pellet boiler with double floor ventilation and underfloor heating.
Architecture and landscape
Rue Royale Architectes’ design for La Croze school in Billom immerses the building in nature. The studio incorporated a number of landscaped features, including meadow-like green terraces, green roofs, a vegetable garden, a patio planted with trees, and open connections with the lower and upper courtyards. The promotion of a child-friendly environment was key to the project’s success. The rooftop walkway (shown in the top image), with its large slabs of sandblasted concrete stepping stones, is an especially pleasing addition (the slabs are used across a number of areas). These varied outdoor elements work to encourage open-air learning and play.
“The La Croze school is an original project which – without overdoing it – offers first and foremost an experience of architecture and landscape,” says Rue Royale Architectes. “It blurs lines, playing with what's above and what's below. It makes use of both the in-betweens and of the edges.”
Total floor area: 1,989 square meters (21,409 square feet).
Usable floor area: 1,900 square meters (20,451 square feet).
