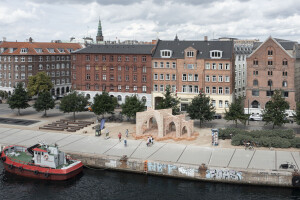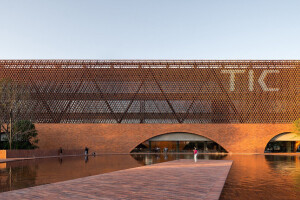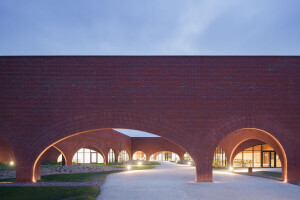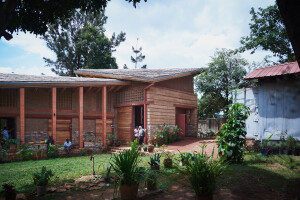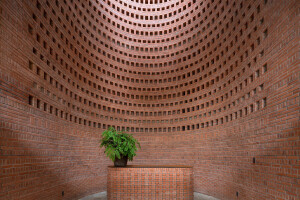In the northern Indian city of Faridabad, a recently completed hospitality school’s construction was informed by local building traditions. Designed by Indian Architecture and Urban Design firm Morphogenesis, The Lalit Suri Hospitality School strikes a harmonious balance between the built environment and surrounding landscape. The school’s design brief described the need for a sustainable campus, set within a modest institutional framework, that would prepare students for a career in India’s luxury hospitality sector.
When planning the school’s design, Morphogenesis focused from the outset on preserving and integrating a cluster of neem trees bordering the site’s northern edge: one of the firm’s key goals for the project was to ensure no trees were felled. As a result, the building engages with the trees, its horizontal design moving back and forth to accommodate their natural arrangement. Moreover, the neem trees offer pockets of shade, their lush foliage helping to moderate hot summer temperatures. In a bid to further integrate the landscape and building, Morphogenesis kept the school’s height low, giving it more of a “pedestrian-friendly human scale”.
The design of The Lalit Suri Hospitality School offers a duality of purpose throughout its varied spaces, mixing education with practical experience in luxury hospitality. “This flexibility in space-function is reflected across the entire project,” says Morphogenesis. “Stepwells that are integrated within the design scheme are used as open-air theaters when empty. Cafeterias double up as F&B [food and beverage] outlets, where the students eat as well as learn service. The kitchens are designed to enable students to cook [and] practice their service skills. The entire hostel accommodation is built in a hotel format, where even public gathering spaces are designed to be serviced like congregational spaces within hotels.”
A locally-made brick was the primary material used in constructing The Lalit Suri Hospitality School. This singular material is both inexpensive and easily maintained; at the same time, it imbues the building with a sense of timelessness and warmth. In addition, brick is also synonymous with institutional establishments across India. A mix of undulations and perforations in the brick facade help to facilitate ventilation and shade in the school’s corridors. Furthermore, overhangs work to prevent direct sunlight from entering the space, thereby reducing heat gain. “The design plays with different forms and levels of fenestrations, thus reinventing the tradition of the jaali and jharokha,” says Morphogenesis. (Jaali is the term for a perforated stone or latticed screen and jharokha is a stone window that projects from the wall of a building — both are common features in Indian architecture.) Morphogenesis adds: “The simple exposed brick facade with low wall-window ratios is used as a physical barrier that filters in 30 per cent of outdoor light.”
When designing the school, Morphogenesis incorporated a series of passive cooling measures that the firm says “reduce ambient temperatures within the building by up to 15 degrees.” Such measures include: a north–south orientation to minimize solar exposure; harnessing north-westerly to south-easterly summer winds to improve thermal comfort during months with high humidity; the use of landscaping to enhance the cross-movement of fresh air within the building. These measures and others, for example, the use of light wells and provision of 5,750 square meters (61,892 square feet) for rooftop solar farming, collectively reduce the dependency on mechanical energy. As a result, The Lalit Suri Hospitality School has net zero emissions: “An EPI of ≤58 kWh/sq m/year compared to the ECBC benchmark of 90 kWh/sq m/year,” says Morphogenesis. Additionally, collection wells and bioswales harvest rainwater during the wet monsoon season.


































