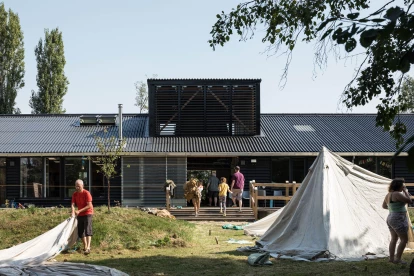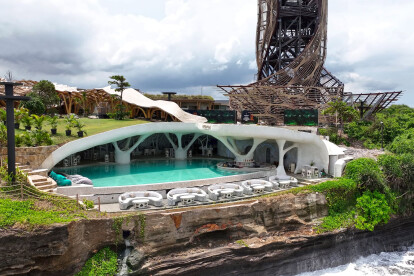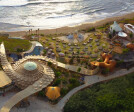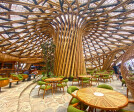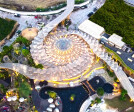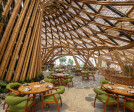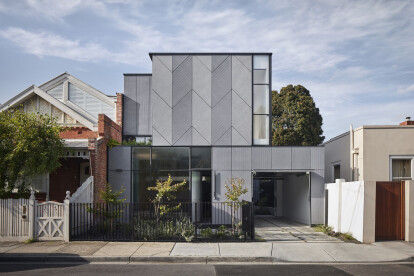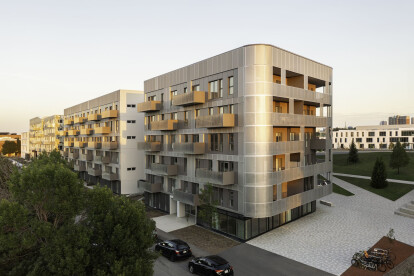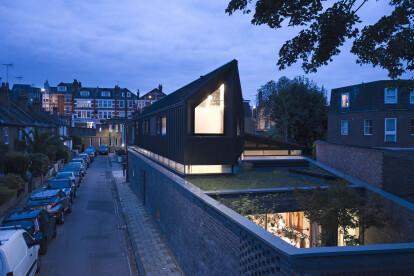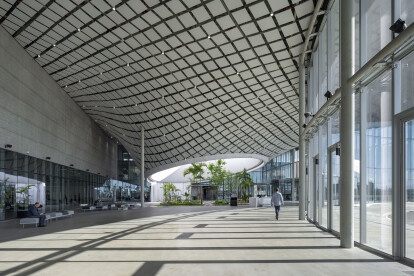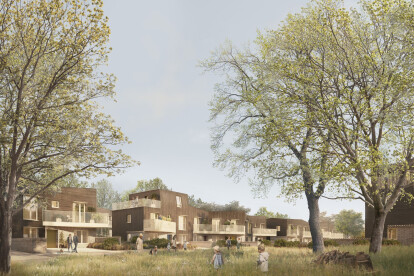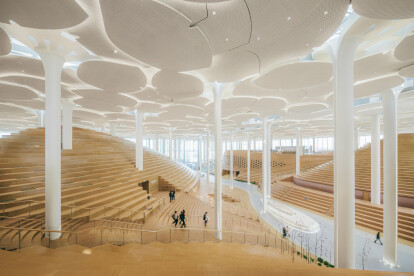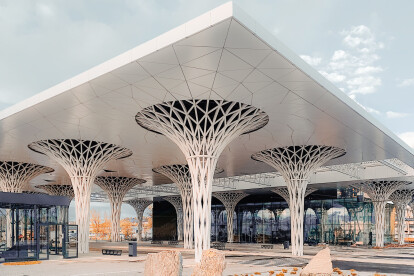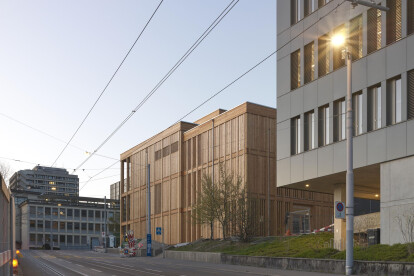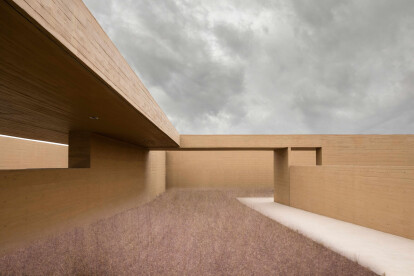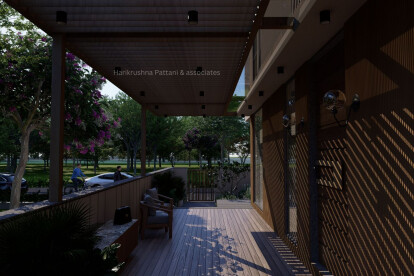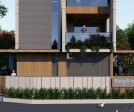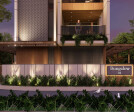Sustainable architecture
An overview of projects, products and exclusive articles about sustainable architecture
News • News • 24 Apr 2024
Mole Architects and Invisible Studio complete sustainable, utilitarian building for Forest School Camps
Project • By Inspiral Architecture and Design Studios • Restaurants
Luna Beach Club Bali
News • News • 11 Apr 2024
Austin Maynard Architects designs a “pretty” wellness-enhancing home in Melbourne
News • News • 11 Apr 2024
Ædifica completes residential development in Montreal emphasizing densification, sustainability, and quality of life
News • News • 10 Apr 2024
Knox Bhavan reimagines challenging London brownfield site as contemporary low-carbon home
News • News • 8 Apr 2024
Mario Cucinella Architects completes sustainable Smart Factory in Brazil with distinctive roof and impressive funnel
News • News • 3 Apr 2024
Atelier Nomadic designs bamboo restaurant in the Maldives modeled on a pink whipray
News • News • 2 Apr 2024
ATP architects engineers completes “feel-good” office building with a “green heart” in Cologne
News • News • 13 Mar 2024
Studio Egret West develops plans for new Passivhaus homes
News • News • 7 Mar 2024
New Beijing City Library by Snøhetta appears like a fantastical temple for books
News • News • 5 Mar 2024
Metropolitan station in Lublin designed as one of the most sustainable projects of its kind in Poland
Project • By Studio Alvise Stramare • Offices
16 | Office Building in Italy
News • Detail • 14 Feb 2024
Detail: The planned disassembly of a temporary wooden sports hall in Zurich
News • News • 12 Feb 2024
Restrained architecture of new wellness retreat by Studio A+ emphasizes closeness with nature
Project • By Harikrushna Pattani & Associates • Private Houses
