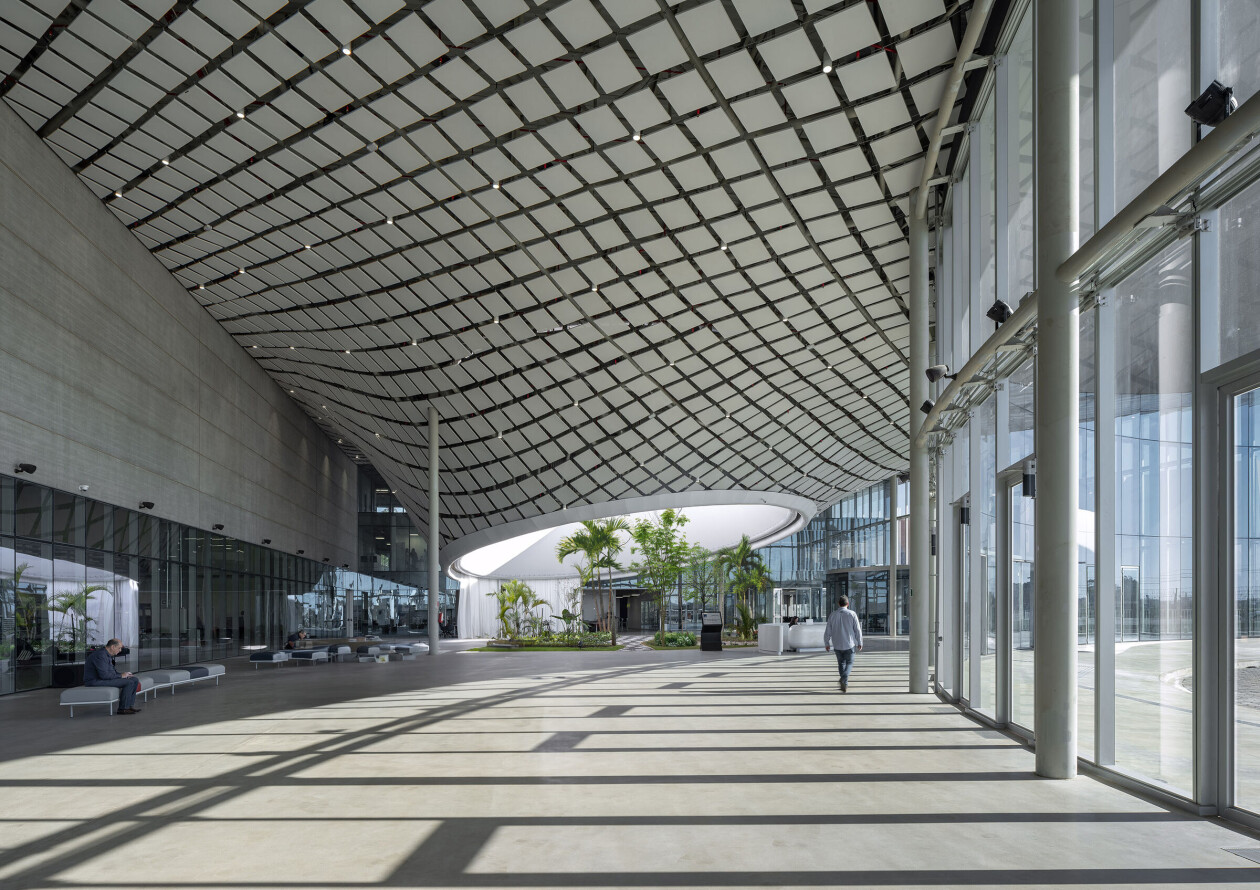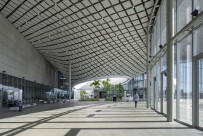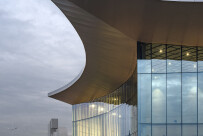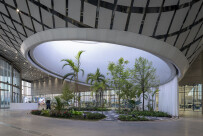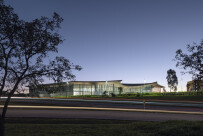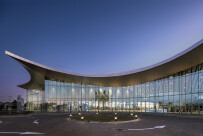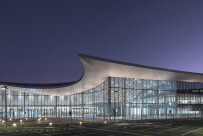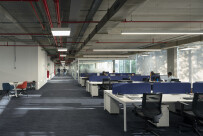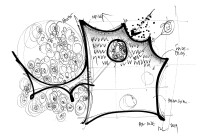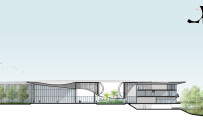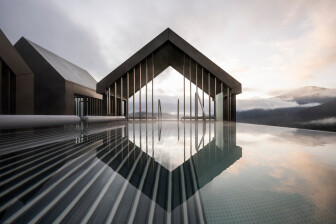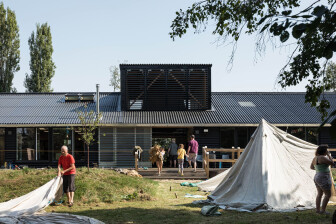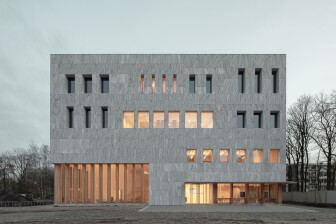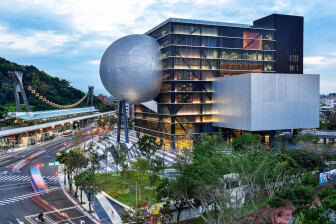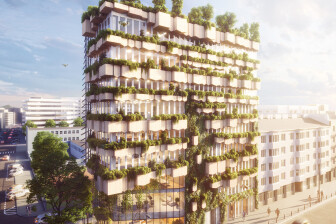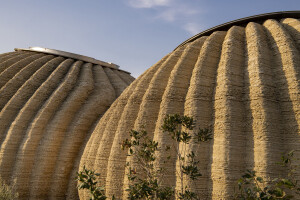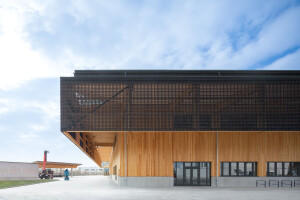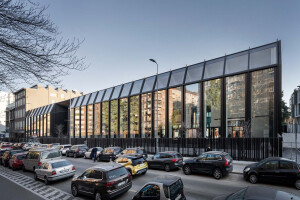Italian architecture and design practice Mario Cucinella Architects (MCA) has completed a forward-looking and sustainable Smart Factory and Brazilian HQ for Nice, an Italian multinational working in the home automation, home security, and smart home sector. Located in the city of Limeira in Brazil, the 20,000-square-meter (215,278-square-feet) building replaces the idea of a conventional, closed manufacturing space with one that prioritizes openness and creates a connection with the local community and surrounding environment.
The new building benefits from its proximity to a natural water source and forest, something that inspired Mario Cucinella Architects (MCA) to “explore a bioclimatic design model in terms of the building’s form and function.” The design reinterprets elements of traditional Brazilian architecture. The distinctive sloping roof is inspired by the shape of a tropical leaf. Supported by slender load-bearing columns, the 2,670-square-meter (28,740-square-feet) roof has a large overhang that reaches up to 16 meters (52.5 feet) — ensuring abundant shade in and around the building, the roof acts as a crucial passive cooling device. “To provide additional shading and protection for the glass facades during the middle of the day, the roof extends outwards from the facades, resulting in a significant annual solar gain reduction,” explains MCA. A rooftop water tank with a capacity of 30 cubic meters (1,059 cubic feet) stores rainwater that is used for irrigation.
In the atrium of the courtyard entrance, an impressive 13.5-meter-high (44 feet) funnel provides continuous natural ventilation. The region’s stable and moderate external temperature range allowed MCA to incorporate a tall ventilation chimney that is operational year-round. “The funnel is effectively the building’s lung,” says the studio. “Its organic shape and dominant scale and position express the importance of environmental mitigation to the design of the building.” The “lung” is visible from the building’s exterior and its different floors, including the Nice showroom and manufacturing spaces.
The funnel’s design draws on the history of Brazil’s modernist architecture where a building’s relationship with the outside is a key part of improving health and well-being on the inside. MCA further explores this relationship using external circulation and landscaping in the form of a small indoor garden oasis. Mario Cucinella believes that it is increasingly important to “give life to architecture that is genuinely in dialogue with the context, with nature.” The MCA founder and president maintains that this relationship “was considered fundamental in past centuries, but we have gradually come to neglect it.” The design of the Nice building, in close harmony with its natural surroundings, therefore seeks to minimize the impact on the environment.
The building’s sweeping glass facades add to a keen sense of openness, altering the typical notion of a factory as a closed and inaccessible space. Glazed windows on the inside enhance the feeling of interconnectedness, bringing staff members together as well as offering staff and visitors a view into the ground-floor manufacturing areas. Above this, two office floor levels and common spaces connect to a 500-square-meter annex with social spaces that include an outdoor kitchen and traditional churrasco barbecue grill. The annex is reached via elevated walkways that commune with nature.
The Nice factory and Brazilian HQ was designed and constructed in line with the company’s own energy policy: “Nice has set itself the goal of reducing CO2 from energy consumption by 50 percent by 2025 and achieving zero CO2 emissions by 2030,” says MCA. “In addition, the manufacturing spaces are conceived as a Smart Factory based on the principles of Industry 4.0.” The “Fourth Industrial Revolution” embraces new technologies, including machine learning and artificial intelligence, human-machine interaction, and additive manufacturing (3D printing). From Nice’s perspective, an Industry 4.0 approach will "provide improved working conditions, create a sustainable business model, and increase the efficiency and production quality of factories.”
These polices informed a decision to combine both thermal mass and natural ventilation — production areas do not require mechanical heating and cooling while a clever combination of passive environmental control systems ensures high standards of comfort. In the showroom and offices, a mixed system of natural ventilation reduces overall cooling loads. “This limitation of our dependence on active mechanical plant systems is something [we] have been actively pursuing systematically through all of [our] projects,” says MCA.
