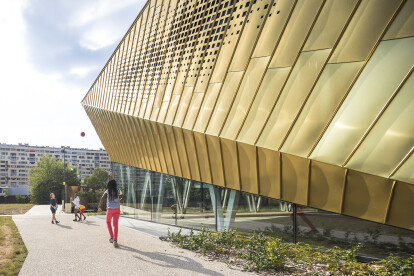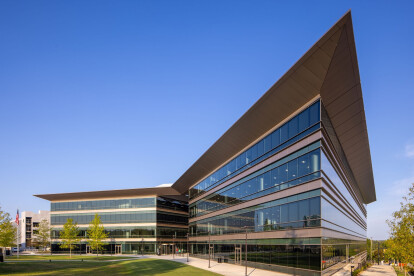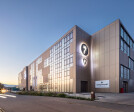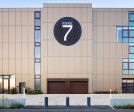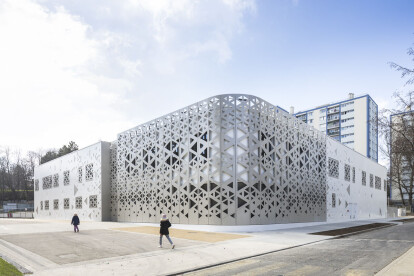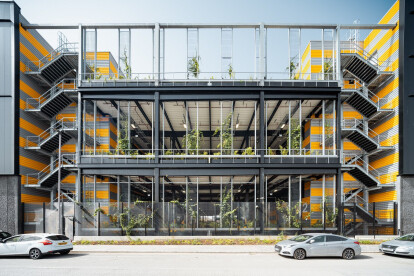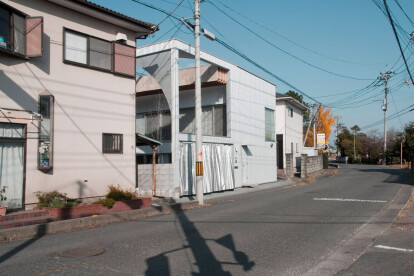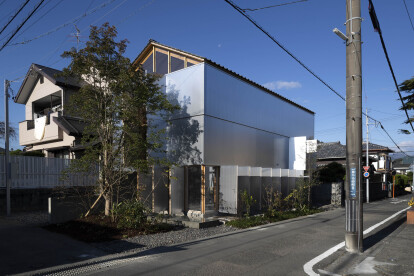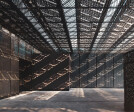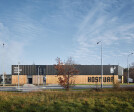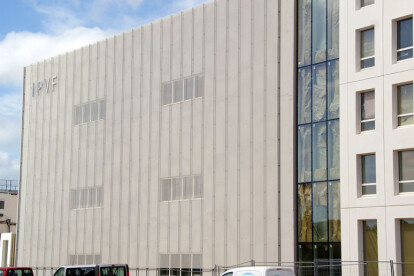Metal facade
An overview of projects, products and exclusive articles about metal facade
News • Specification • 24 Apr 2024
25 best metal cladding manufacturers
News • News • 25 Jan 2024
Foster + Partners completes the Greenville County Administration Building in South Carolina
Project • By Trimo • Car Parks
PARKSEVEN
News • News • 13 Dec 2023
Nursery educational facilities in Fontenay-sous-Bois form part of a major urban renewal scheme
News • News • 30 Sep 2023
Industria sets a new horizon for light-industrial innovation in the United Kingdom
News • News • 22 Mar 2023
KMR rethinks wooden residential construction with metal sheet façade and plywood louvres in Japan
News • News • 3 Aug 2022
Seichii Yamada & Associates reimagine the traditional Japanese house in a striking silver façade
Project • By Studio ISA • Transports
Skywalk at The New Delhi Railway Station
News • News • 23 Apr 2021
Bauhaus ethos finds expression in MCM Haus flagship store design
Project • By Curzio Ardinghi Architecture • Housing
Living in the woods
Project • By corde architetti associati • Offices
BDN offices
Project • By Metall Ritten • Wineries
Schreckbichl Winery
Project • By Móz Designs • Secondary Schools
Madison High School
Project • By BoysPlayNice • Bars
Hostivar H2 – Brewery with restaurant and bakery
Product • By ProgressArch • FACADE SCREEN DECO
