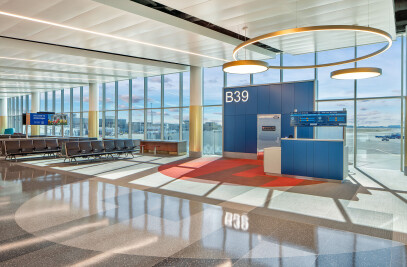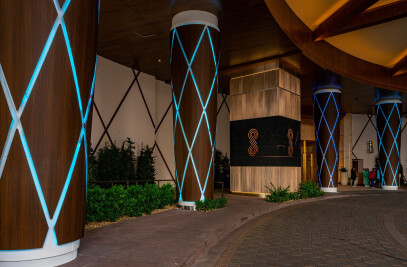August 2019 — (Houston, TX) — Tasked with designing the new Madison High School in Houston, Texas, local architecture firm, Huitt-Zollars, knew they wanted school colors to be a key focal point for the entrance of the building. After researching material solutions, the team was unhappy with the standard flat metal panels available as there was a heavy emphasis on a single color. The architects then came across Oakland-based metal experts, Móz Designs.
Moz’s Gradients color collection offered an opportunity to add dimension and depth to the school’s exterior, while the metal manufacturer’s custom capabilities allowed the architects to integrate school colors and spirit into the design.
Completed in January 2019, the Huitt-Zollars team used Móz’s Aluminum Terrace Wall Panels in a custom Gradient color to create the one-of-a-kind entrance. Fifty-five formed panels were used throughout the project, including four 38’ tall fins at the school entrance. Through advanced digital printing techniques, the solid-core aluminum metal was transformed, resulting in an effect that “seems almost three dimensional...like a rendering with depth,” explained William Truitt, an Architect at Huitt-Zollars who says that Móz helped describe the extent and direction of the gradient color change throughout the process. Moz’s collaborative approach to the project ensured a successful outcome, “we were honored to be a part of such a meaningful project designed by Huitt-Zollars,” said Moz Designs, “it allowed our products to shine and welcome students on campus, truly setting a tone for creativity and learning."
The contemporary Gradients colorways are available in standard colors and 4′ x 8′ and 4′ x 10′ sheet sizes on .040″ aluminum up to 1/8" thickness depending on application. Gradients’ colors can also be customized to match branding or a particular theme, providing designers an opportunity to merge branding elements with the building’s design.
With the project now complete, Madison High School has a striking entrance that serves as a beautiful representation of their school’s vibrant community space.
Project Details:
Name: Madison High School
Location: Houston, TX
Client (developer): Satterfield & Pontikes Construction
Architect: Huitt-Zollars - Houston
Photography: © 2019 Hester + Hardaway, Photographers

































