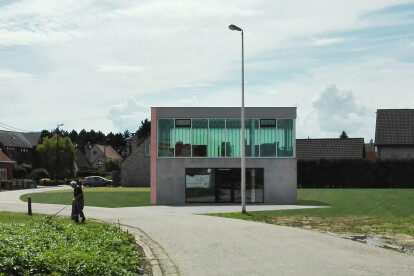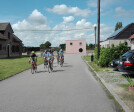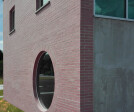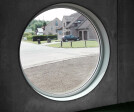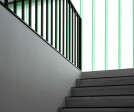Concrete facade
An overview of projects, products and exclusive articles about concrete facade
Project • By balloon architekten ZT-OG • Universities
Alpen-Adria University of Klagenfurt - Conversion
Project • By Studio VDGA • Factories
Star Engineers, Administrative Building & Factory
Project • By Lola Romera + Marta Clavera + Francisco Mansilla • Universities
Teaching Block Arenals
Project • By Studio de.materia • Private Houses
JRv2
Project • By Zhaoyang Architects • Hotels
Sunyata Hotel in Dali Old Town
Project • By heneghan peng architects • Museums
Museum Tonofenfabrik Lahr
Project • By NOIZ • Shopping Centres
SHIBUYA CAST.
Project • By Reynaers Aluminium • Hotels
Groene Toren Eindhoven
Project • By Tom Cortoos Architecten • Offices
SYMOBO
Project • By Seilerlinhart Architekten • Chapels
Chapel of the Dead
Project • By Knauf Ceiling Solutions • Exhibition Centres
Wölpert Headquarters
Product • By Spring Valley • CAAST Ultra-High Performance Concrete
CAAST Ultra-High Performance Concrete
Project • By ULMA Architectural Solutions • Primary Schools
German School
Project • By Jereb in Budja arhitekti • Showrooms
New showroom and storage facilities
Project • By aEa / agence Engasser et associés • Sports Centres








































