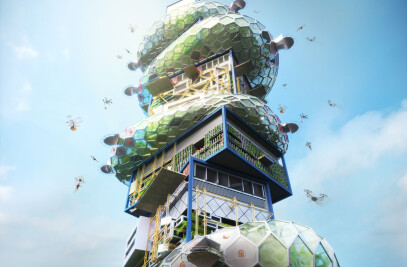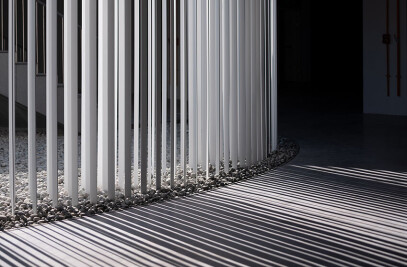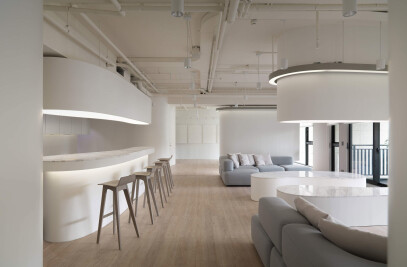We designed facades and landscapes of a newly opened complex in Shibuya in Tokyo. A square with an area of 1000 square meters on the front of the facility and a passage through the building along the terrain guide the flow of people going around the city and return the new use and possibilities to the city as a space.
In the plaza, people can find nature and various places. Mixed plants in Japan and the West change the expression by season and growth.
Facade design focuses on the movement as a "group" of nature, such as the sudden change of direction of a fish, sudden change of direction of a fish, sudden appearance of birds and predators when encountering the wind and birds.The high-rise facility of the facility is covered with rib-shaped concrete facade. The facility balcony was located in the center facing the square.The material, composition, and thermal environment analysis for handling negative elements normally as positive elements were repeated, and it was configured to cover with innumerable and multi-directional Fins of vertical type. It changes to "passive / dynamic" according to reflection of light, according to time zone, season, weather, and human movement.

































