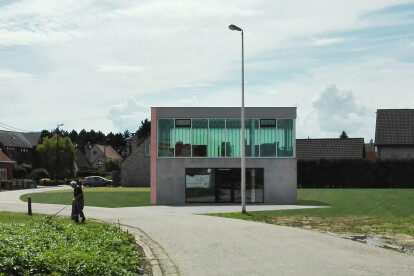This building is the new headquarters for a contractor who specializes in pre-fabricated and modular buildings. The construction consists of a steel frame with prefabricated concrete facade panels attached to it. But since the site is sandwiched in-between a busy road to the north and a housing area to the south the building becomes a janus-figure with an industrial appearance to the highway and a rather domestic appearance to the housing area. The south facade is covered with pink brickwork while the 3 other facades boast their industrial character. The steel and concrete elements are shown in the interior as well, giving the spaces a firm touch. Common spaces are located on the ground floor, the offices are in the top floor. On the office-floor the north-, east and west-facades are fully glazed with a specific kind of glazing adapted to the orientation and the need to block or enjoy views. The facade to the south is a continuation of the parapet or screen facade of the ground floor, maintaining the image of domesticity towards the neighboring housing area.
Products Behind Projects
Product Spotlight
News

Key projects by MVRDV
MVRDV is a global architecture studio established in 1993 by Winy Maas, Jacob van Rijs, and Nathalie... More

Enrico Molteni Architecture completes a timber and glass inclusive education center in Parma
Milan-based Enrico Molteni Architecture has completed the development of an inclusive education cent... More

CLOU architects realizes Hangzhou kindergarten as series of stacked building blocks
Beijing-based CLOU architects, an internationally-focused design studio, has completed the West Coas... More

Archello’s highlights from Salone 2024
A Mecca for design professionals and enthusiasts globally, the 2024 Salone del Mobile took place fro... More

Multigenerational family home in Rajasthan by Sanjay Puri Architects embraces regional vernacular and natural ventilation
Located in the arid desert region of Nokha in Rajasthan, India, “Narsighar” house is a m... More

Vancouver's Pacific National Exhibition Amphitheatre to feature a precedent-setting mass timber roof
Situated in Hastings Park, Vancouver, the Pacific National Exhibition (PNE) Amphitheatre by Revery A... More

New Quebec library by ACDF Architecture is an exercise in thoughtful adaptive reuse
Canadian architectural firm ACDF Architecture has completed the new Bibliothèque T-A-St-Germa... More

Archello houses of the month - May 2024
Archello has selected its houses of the month for May 2024. This list showcases 20 of the most... More





















