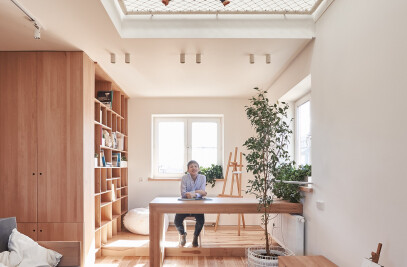The project includes renovation of former garage premises. The garage was located in an extension to the house. The owner decided to give this space to his daughter, who is keen on drawing and architecture and therefore needs a studio. The main request of the customer was to arrange a working area and a lounge area.
Concept: Drawing and architecture require inspiration. We know it from our personal experience that interior makes a direct impact on our mood and can give an impetus to work and creativity. We decided to make a spacious light room with various areas.
1) We cut open a false ceiling and unveiled a beautiful beam system. 2) Then we created a single piece of furniture forming functional areas and including a shelving unit, a work desk, a sofa group and a sleeping ledge. 3) Creative work requires variety and visual images. That is why we decided to replace the work desk by a wide table board along the window. One can sit on a high bar stool at this table board and get inspired by the garden views. The mistress of the studio does a lot of drawing and the shelving unit was installed to this end. It has many shelves of various size for storing gypsum heads, various tools, paper and folders of various formats. 3 material types were used for the interior: rough cutter-surfaced board on the walls, veneer furniture and parquet floor.

































