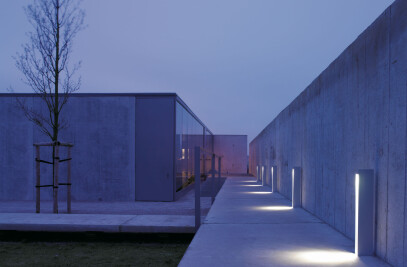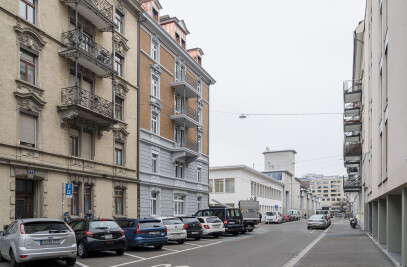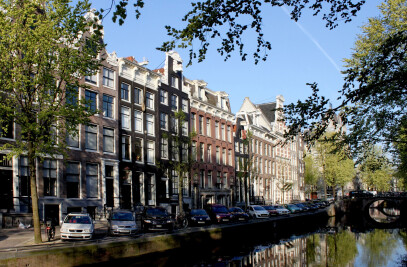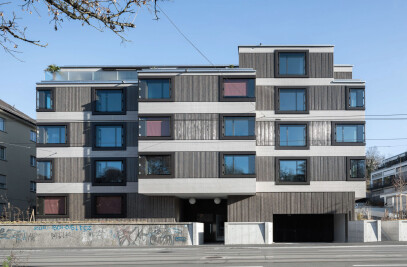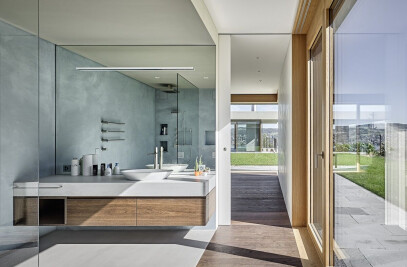In 2010, BGP realized six pavilion-like residential buildings on the Fehlmann site in Winterthur, which unite the desire for living in the countryside and living in the city. The two new buildings, which have been completing the area development since August 2020, tie in with the existing urban planning and design. From a distance they are indistinguishable from the older buildings. However, if you take a closer look, depending on the incidence of sunlight, you will see that today electricity-producing PV modules instead of black enameled glass panels line the buildings.
FOR MANY INSTEAD OF FEW
- The urban planning concept -
The concept is based on a modular principle, which consists of three different types of buildings of different sizes. The punctiform types differ in the size of their footprint and in their silhouette in order to react to the different heights and volumes of the adjacent buildings. In favor of the «park feeling», the permitted building heights and utilization have not been exhausted. The accentuated base of the black cubes marks the interface between building and park, between private and collective.
REFLECTIONS IN THE PARK
- The architectural concept -
Almost all of the 14 new rental apartments open onto the outside space on three sides and give the residents the feeling of living within a green space. The floor plans react specifically from floor to floor to the built and evolved surroundings, so that the seasonal and daily changes in the atmosphere in the park shape the character of the apartments and are experienced by the residents in the interior.
Like the buildings from the first stage, the new buildings are based on a simple basic structural principle with a central staircase. The apartment mix ranges from 2.5 room apartments with 72 m² to 100 m² 4.5 room apartments.
The windows are staggered on each floor to generate a subtle variation in the facade. The uniform design accommodates smaller city villas with only one apartment per floor and larger multi-family houses with up to eleven apartments per building. The play between the transparent and the deep black PV glass elements makes the houses appear immaterial and at times almost disappear into the park.
AESTHETIC POTENTIAL
- The solar facade -
The facade takes on a multitude of tasks: protection, climate regulation, representation, identification. It was a central concern that the production of electrical energy should be added as an additional property and allow an almost seamless connection to the existing buildings without reducing the urban and architectural qualities of the development.
«We have a neighborly vision for the use of photovoltaics. For a long time it was about self-sufficiency, houses that function independently of public utilities. We see the next step in close-knit and, above all, solidarity-based energy associations. Not every house produces electricity in these. That is neither realistic nor necessary. In order to implement this vision, however, an urban development and political change of heart is required. »- Sebastian El Khouli, Partner, BGP Architects
The client and BGP found ideal conditions for the study use of photovoltaic elements: An advantageous location, despite the trees, little shadowing from the neighborhood and existing buildings with shiny black facades. Nevertheless, performance, costs, the placement of the elements and the design had to be carefully balanced. For the area expansion, the architects combined storey-high PV elements in the facade with a conventional roof system, as this tripled the output and significantly increased self-consumption.To further increase self-consumption, there are charging stations for electric cars and bicycles and a connection for the later installation of a storage unit.
Materials used:
- Ertex Solartechnik GmbH - Laminated safety glass pv-module, monocrystalline
- MEGA GOSSAU AG - Handles: Mega 32.235, Mega 41.227
- stebler glashaus ag - s: 77 Mailboxes
- Külling AG - Artificia stone floor: K1010
- Deltalight Light N.V. - Monopol 26 LED, Monopol 70 LED
- Pfleiderer Deutschland GmbH - Kitchen and entryway fronts, U11026 XM
- SABAG Holding AG - ceramic plates (bathroom) P617.64027
- Feller - Edizio due (switches)







