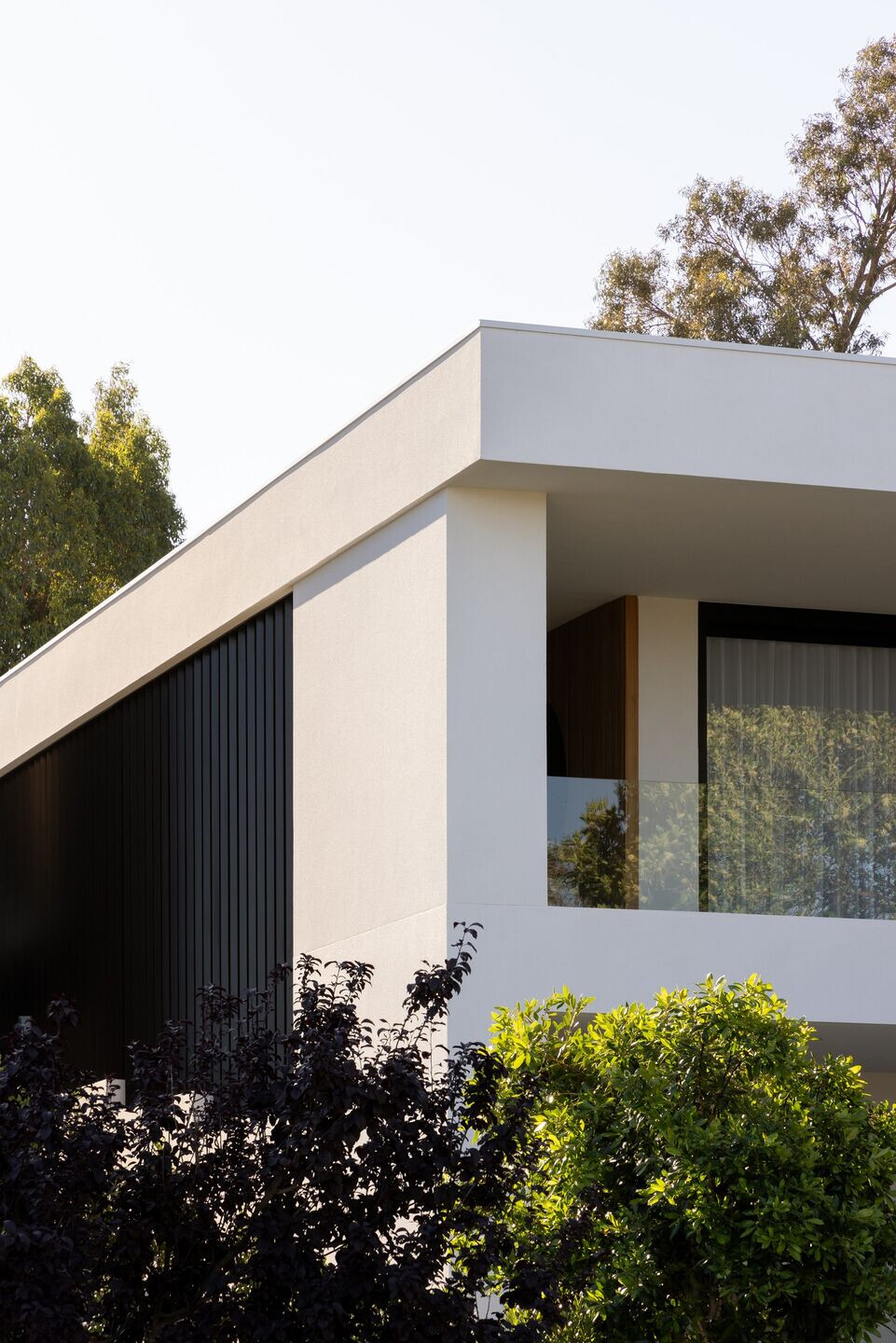In what can only be described as an Odyssey, this home was designed and constructed over 6 years by a discerning collaborative of architect, landscape architect, interior designer, interior decorator, builder and of course, client. The team, carefully assembled by the client was to work in harmony. The architecture was designed by Dorian Morelli, Interior and interior decoration by Nickolas Gurtler Office, Landscape architecture by Tristan Pierce and build by Formview Building. Each member of this “squad” shared a vision and brought unique creativity to the project.
The goal was to forge a home that would embody timeliness, feeling permanently anchored in the present yet never seeming to age. It is rare to find a client prepared to build a “forever home” - one that would be tailored so perfectly to their lifestyle, yet still allowing space for growth and change. The resulting project strikes a balance between the deceptively simple, striking aesthetics and decidedly liveable spaces.
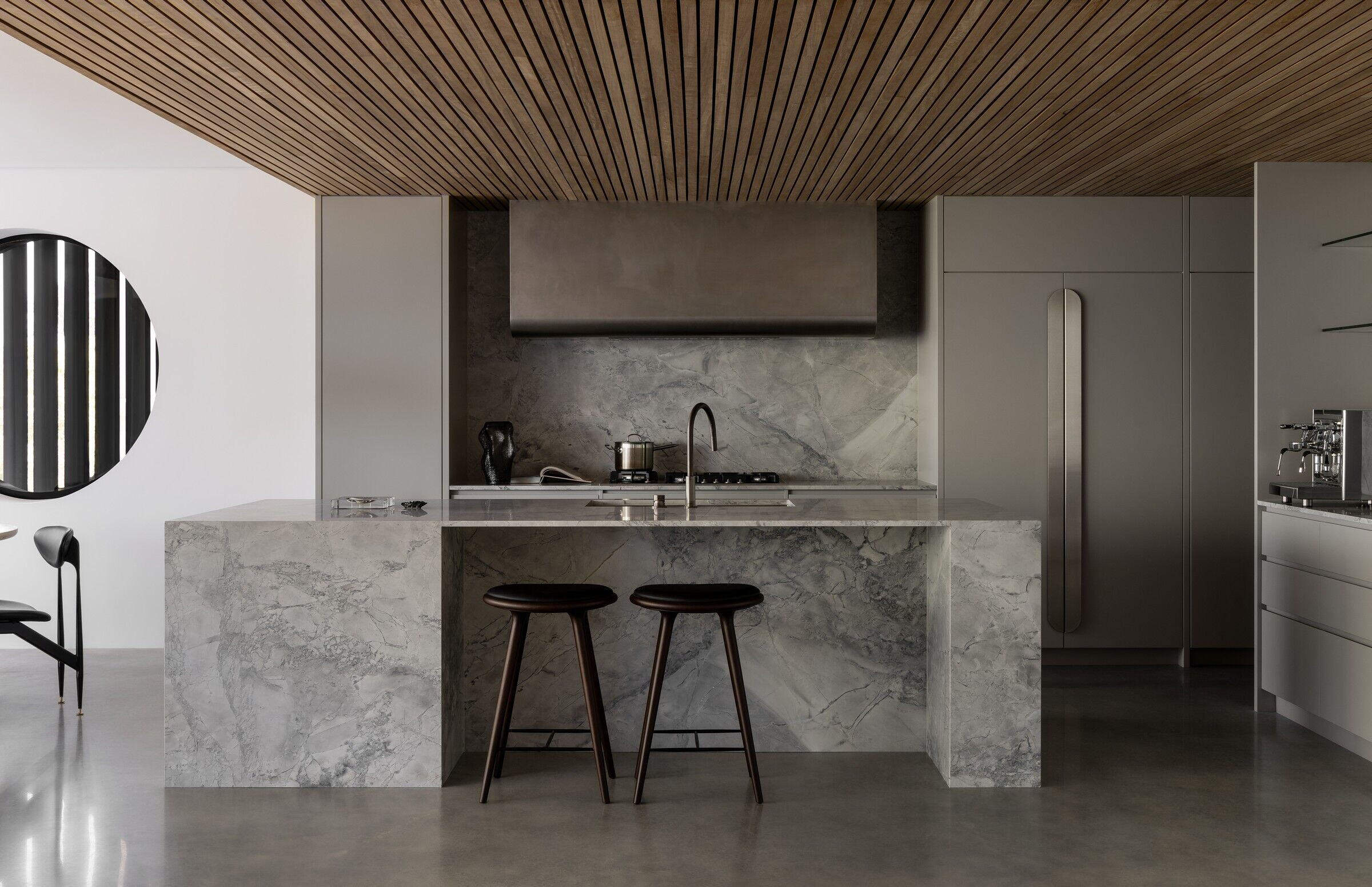
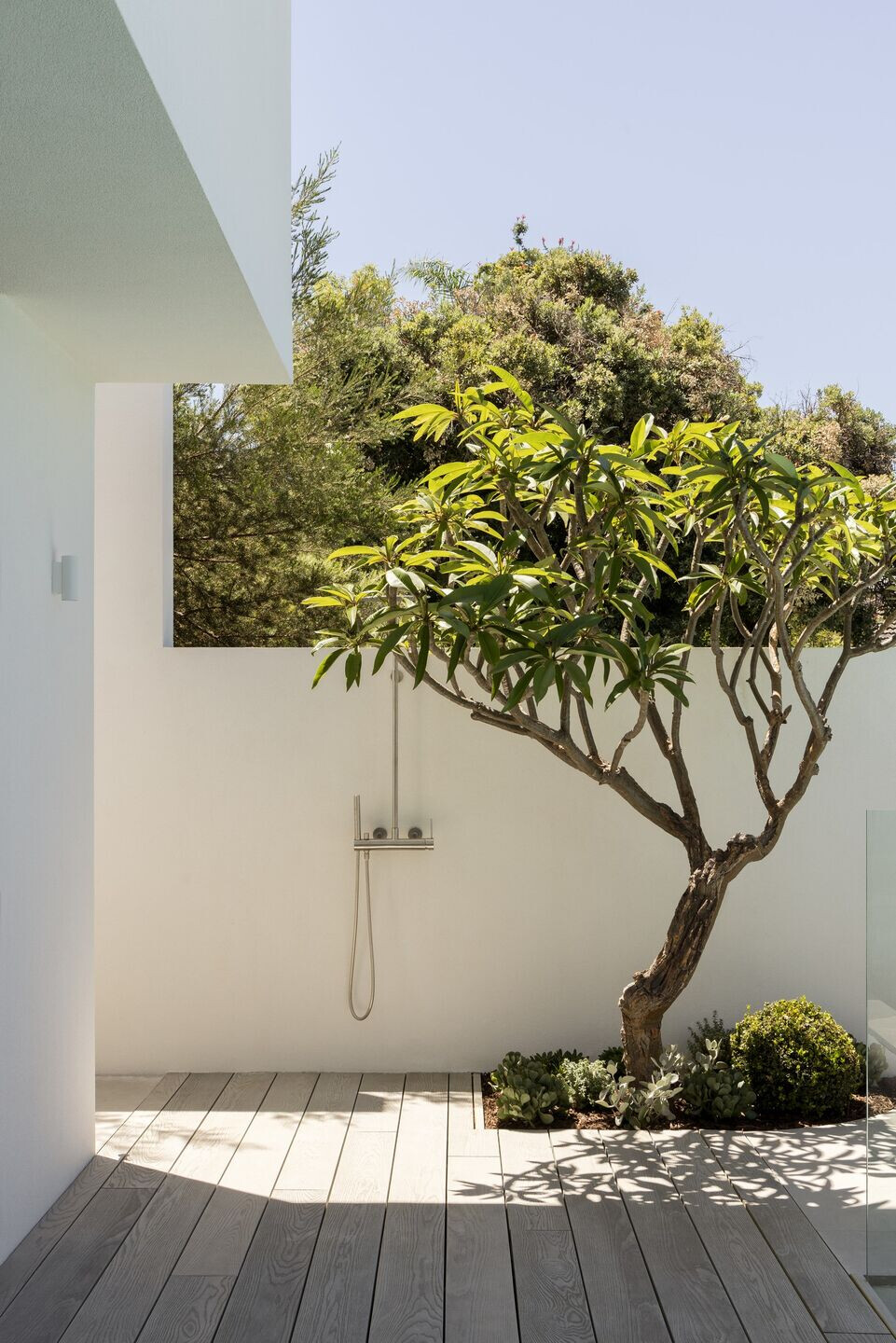
After entering through a gargantuan reeded glass and steel front door, the expansive glazing blurs the lines between indoor and outdoor. The minimal entrance creates the right environment for bold pieces to stand on their own.
The open plan kitchen/ dining / living space sits against a backdrop of glass showing the city skyline over the trees, the kitchen feels grand and monolithic yet also welcoming, designed to be used by the young family, not as a showpiece. Sitting under a teak battened timber ceiling. the hand finished stainless steel introduces curvature to the space in the form of the range hood and custom door handles that were made specifically for the project by a local maker. The gentle french grey of the cabinets pairs perfectly with the dolomite sourced from the Bahia quarry in Brazil chosen for its durability and striking veining.
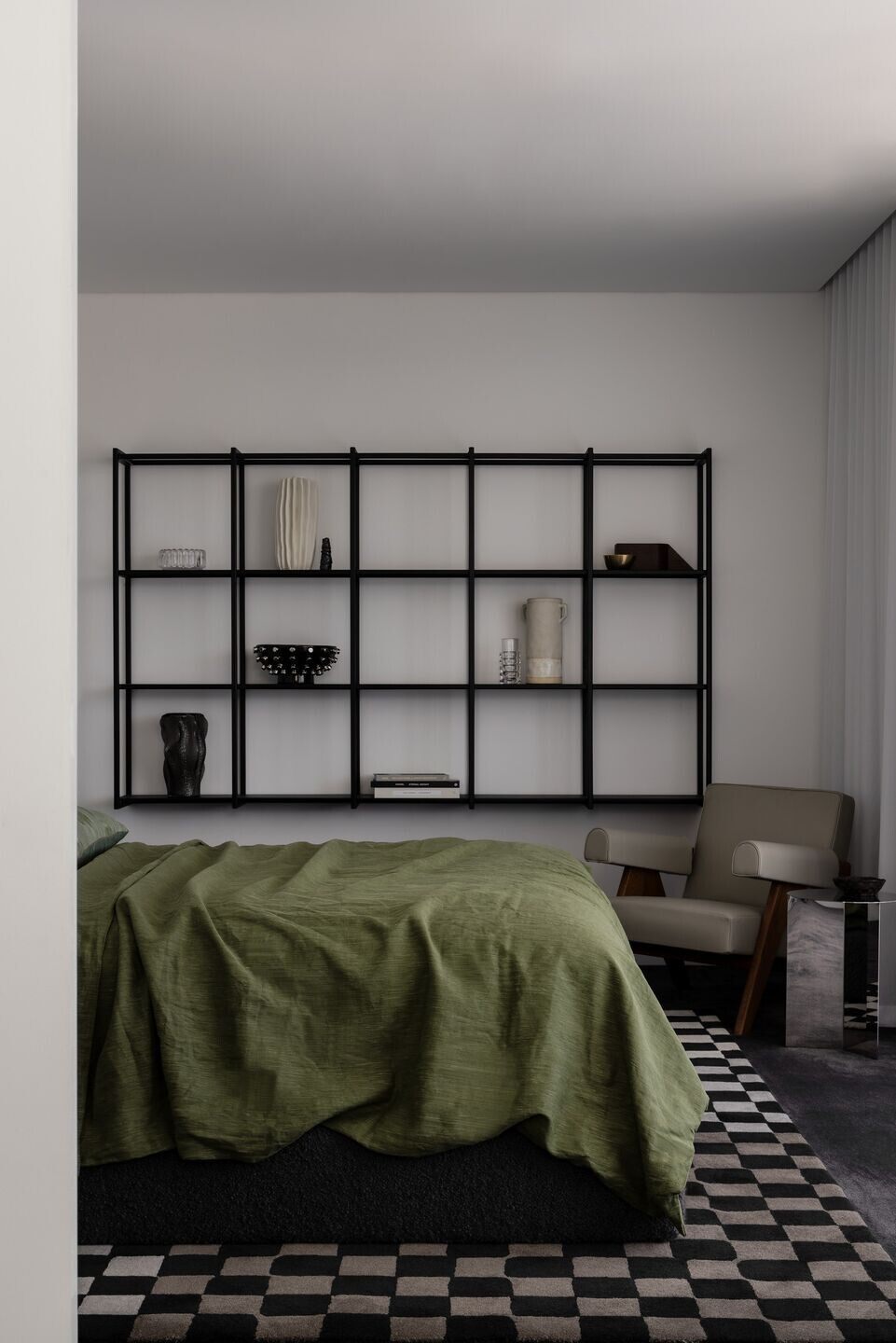
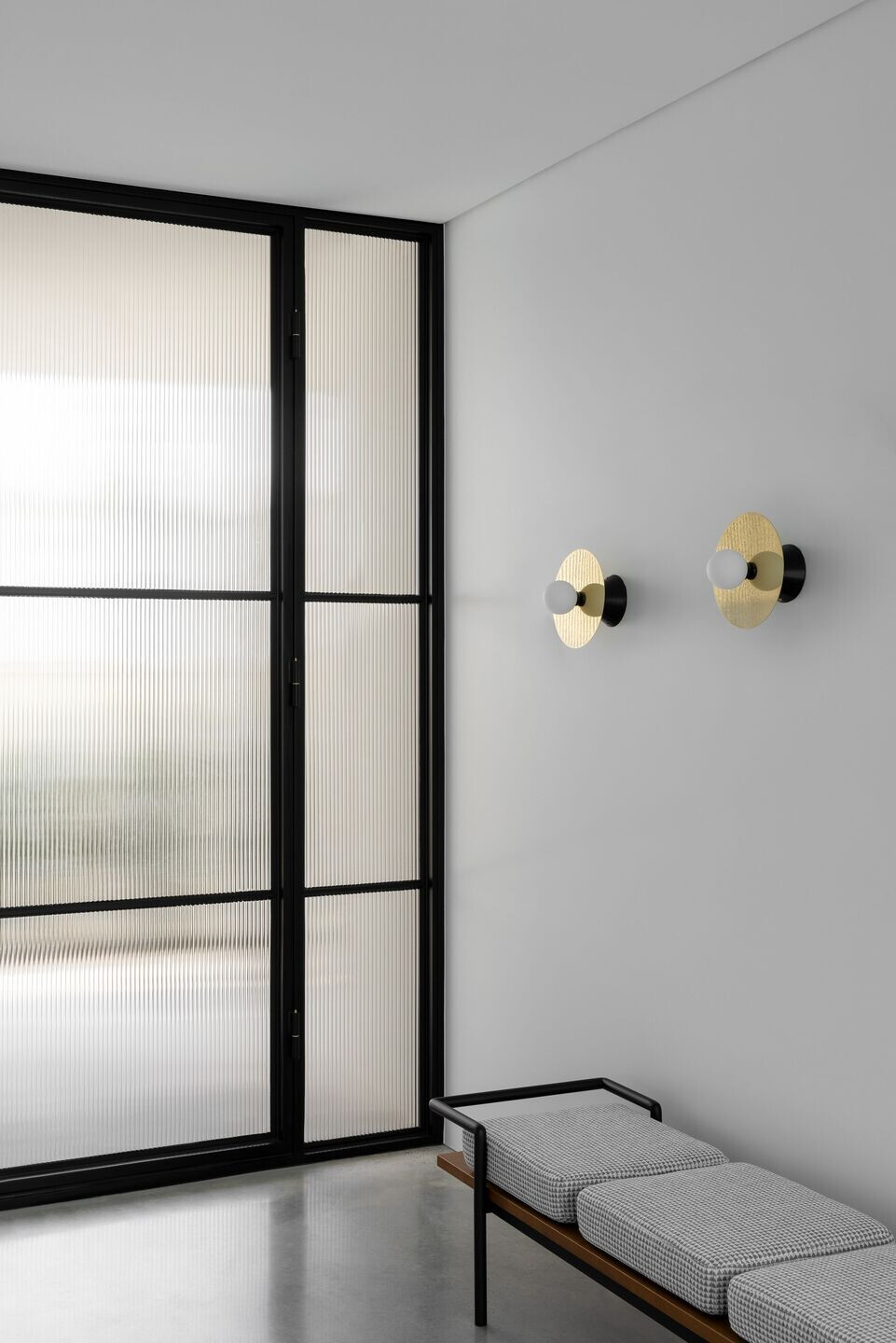
Adjacent to the kitchen is a striking circular window, an oculus that transports the angled steel architecture into the space. The linear elements are echoed in the brushed nickel pendant light by Lost Profile Studio that was custom built for the project and hovers above the gathered bronze and oak dining table, a commissioned piece by Jack Flanagan.
It was important that the living room feel cohesive and connected in the open plan space, its focal point a custom piece of geometric craftsmanship enveloped in hand finished white venetian plaster. Sitting above are panels of teak that conceal the television and illuminated by a bronze sconce by LA based Apparatus Studio. The rug created by Rueber Henning acts as a canvas for classic pieces designed by Charlotte Perriand and Mario Bellini. The sofa, a new piece by Australian maker Jardan softens the space with its rich military green wool and curvaceous form that is broken into modules for flexible configurations depending on formal occasions or casual use.
The ground level, accessed by a simple burnished concrete staircase, houses the wine cellar and mudroom.
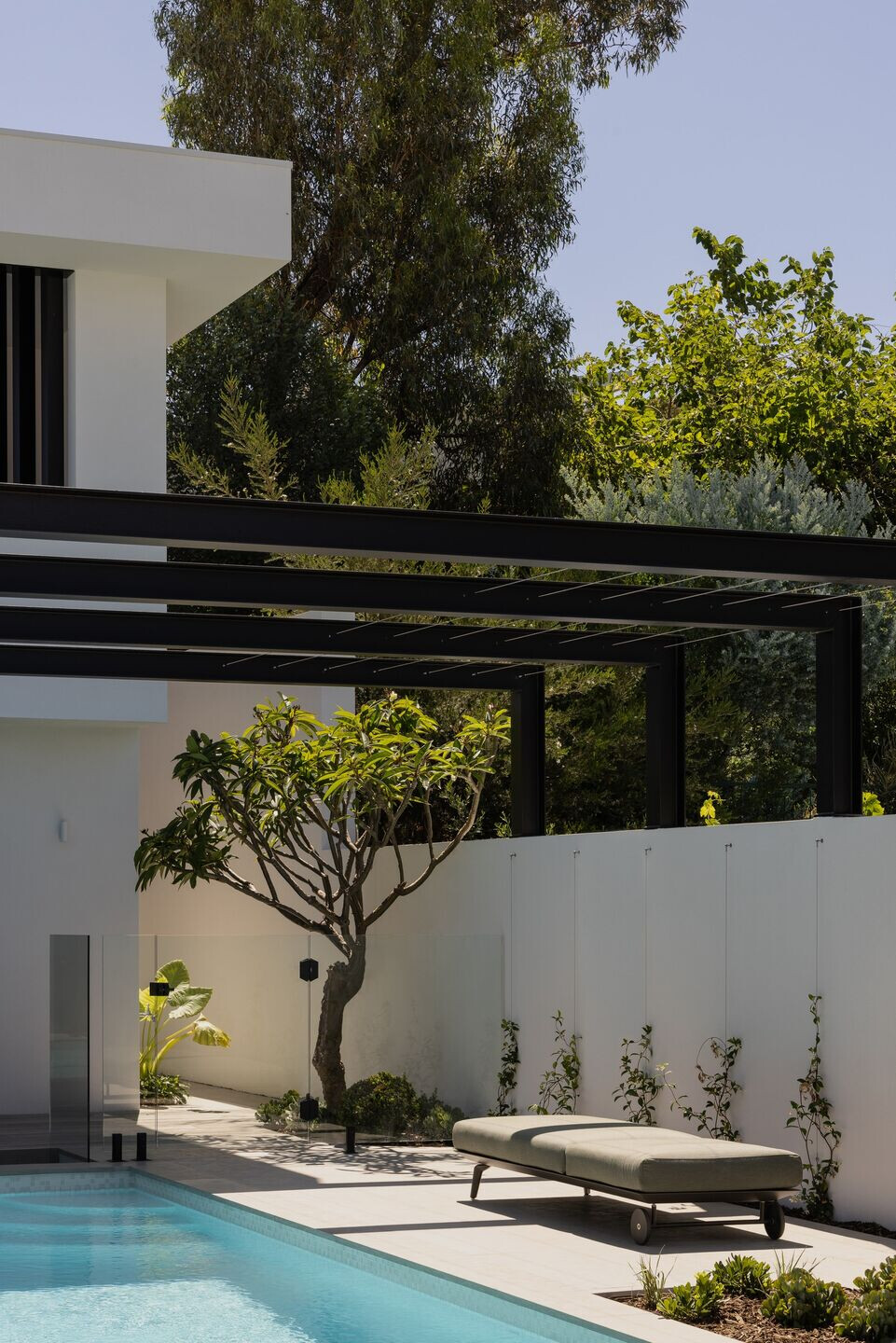
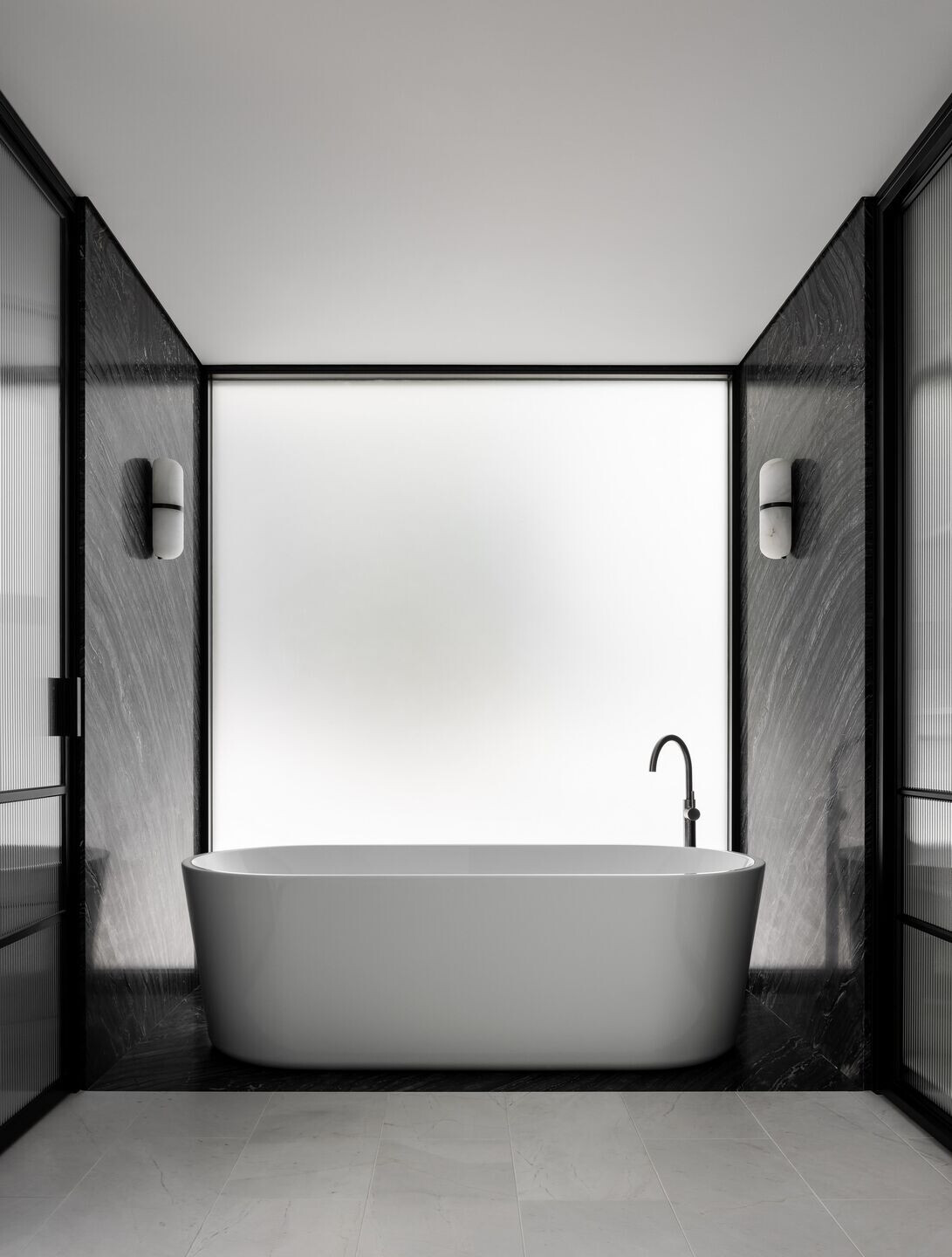
A long corridor of glass overlooking the pool and outdoor spaces creates a sense of calm when traversing the home, a brushed chrome wall light cum sculpture by Lost Profile Studio creates a sense of destination at the end of the hall. A wing of bedrooms and bathrooms sits just off the hall, with a pair of children’s bedrooms designed to grow with their occupants.
The children’s play room sits at the opposite end to the main living area and opens to the pool area. Ascending the staircase, itself a hybrid of a spiral and conventional design features had applied venetian plaster on its curvaceous form. The stairs are watched over by a wall sculpture in a deep blood colour by Sydney based artist Henryk. A trio of wall sconces made from raw bronze and opal glass by New York artisan Allied Maker guide the user up or down.
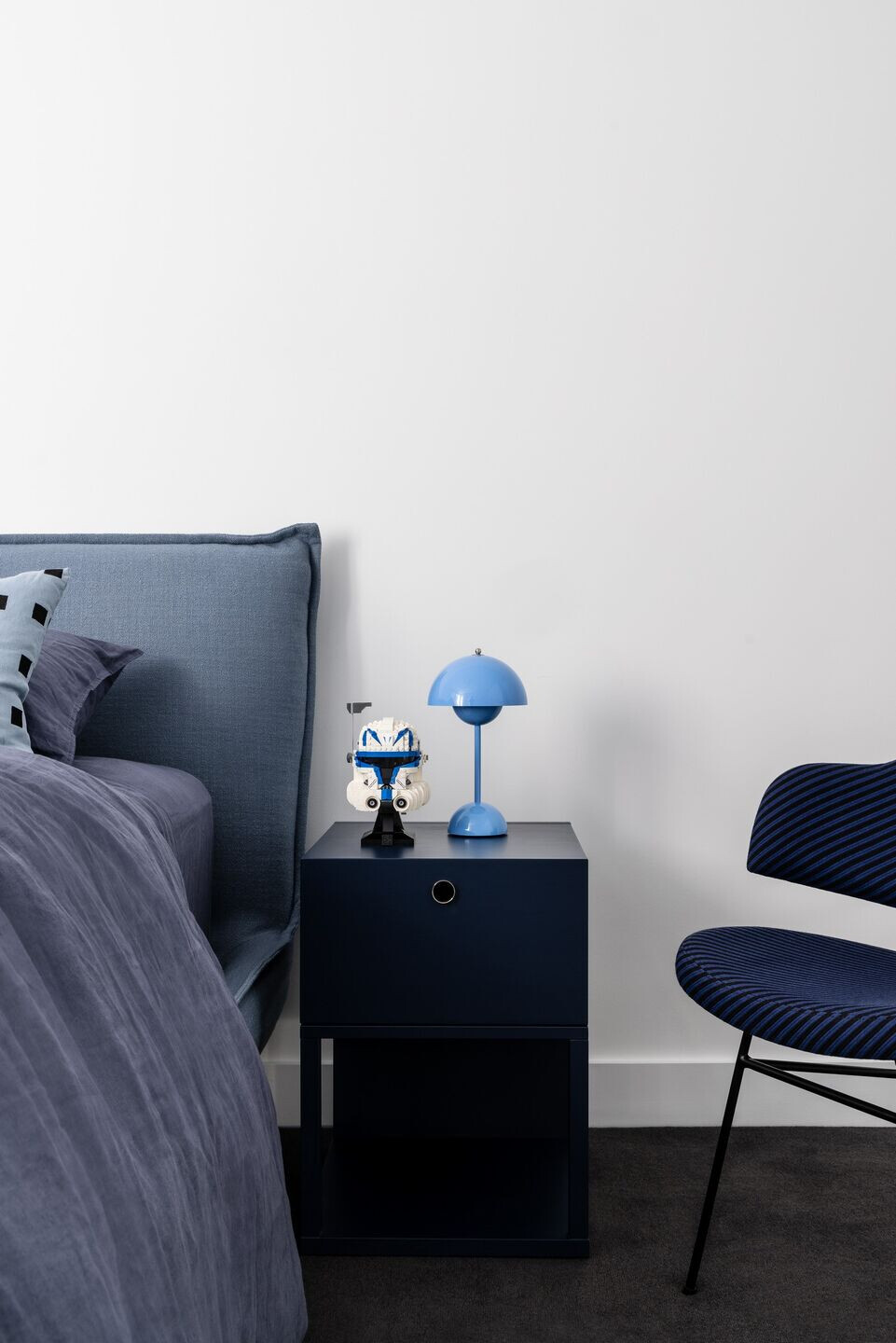
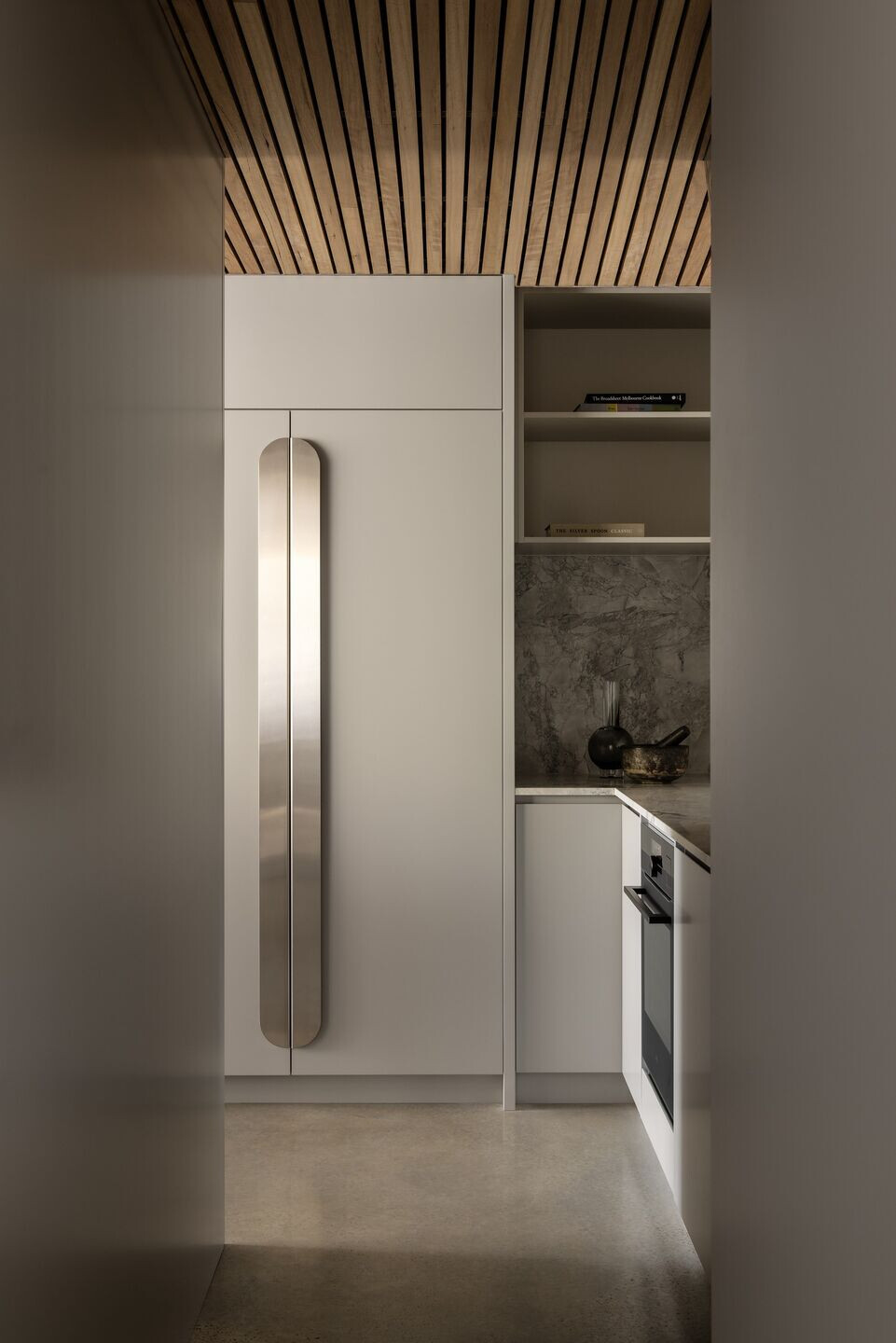
The primary bedroom looks over the treetops of the area, a steel wall shelf was custom made to house a selection of ceramics, glass and sculpture that can be added to over time. The armchair is a reinterpretation by Cassina of the chairs in the Capitol Complex building in Chandigarh, paying homage to Pierre Jeanneret. The primary bathroom was designed with a sense of grandeur, makes liberal use of natural stone and is almost entirely clad in Elba marble (both in tiles and slabs) save the bath which is enveloped by slabs of Jurassic marble and Alabaster wall lights. Fluted glass and black steel add a visual texture whilst strategic skylights are allow views of the trees and sky when in the double shower.
Just off the primary suite, the screening room is ensconced in white venetian plaster. Joinery made from Elba marble and aluminium conceals programming equipment. A smokey glass coffee table by B&B Italia houses a collection of books from the clients collection.
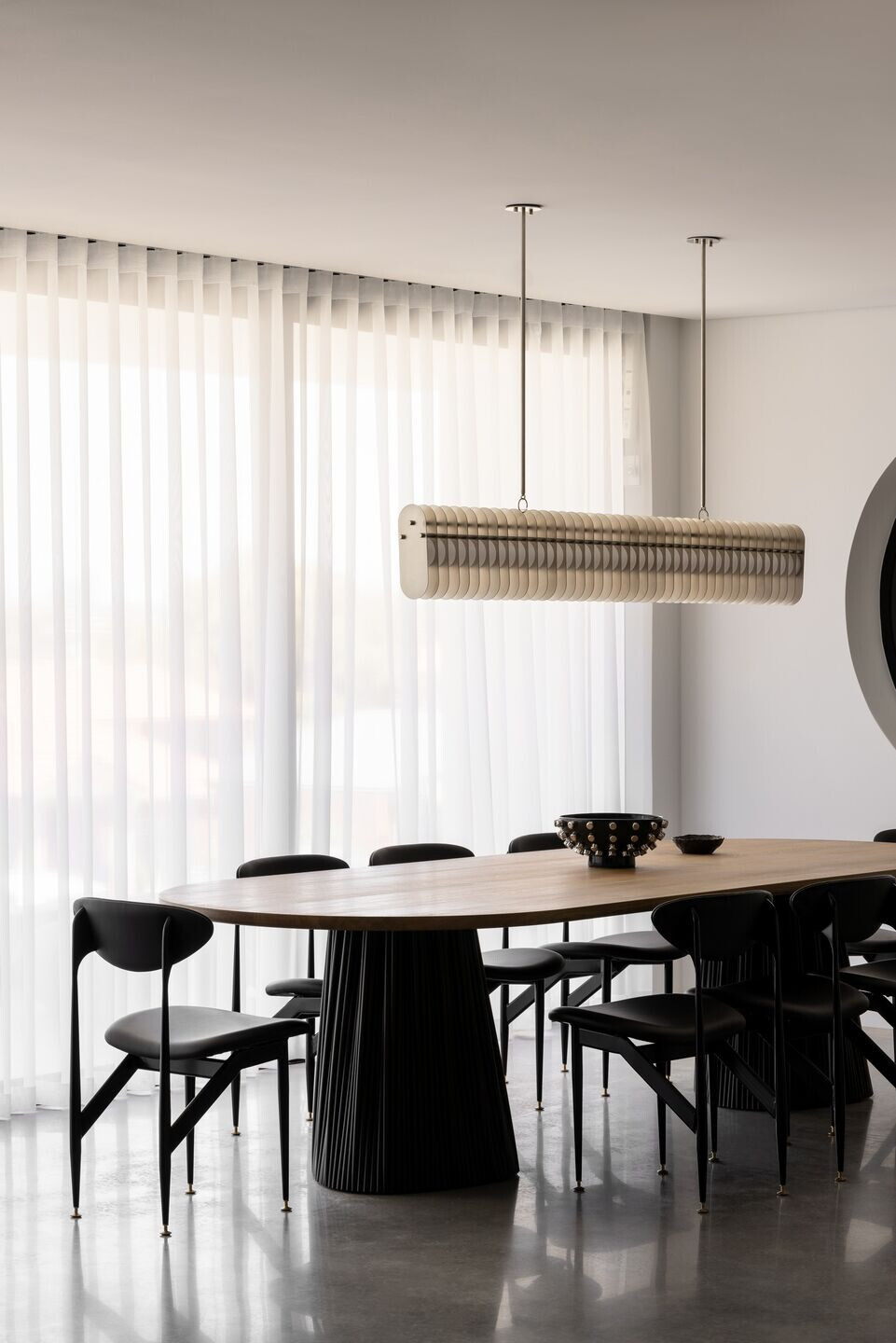
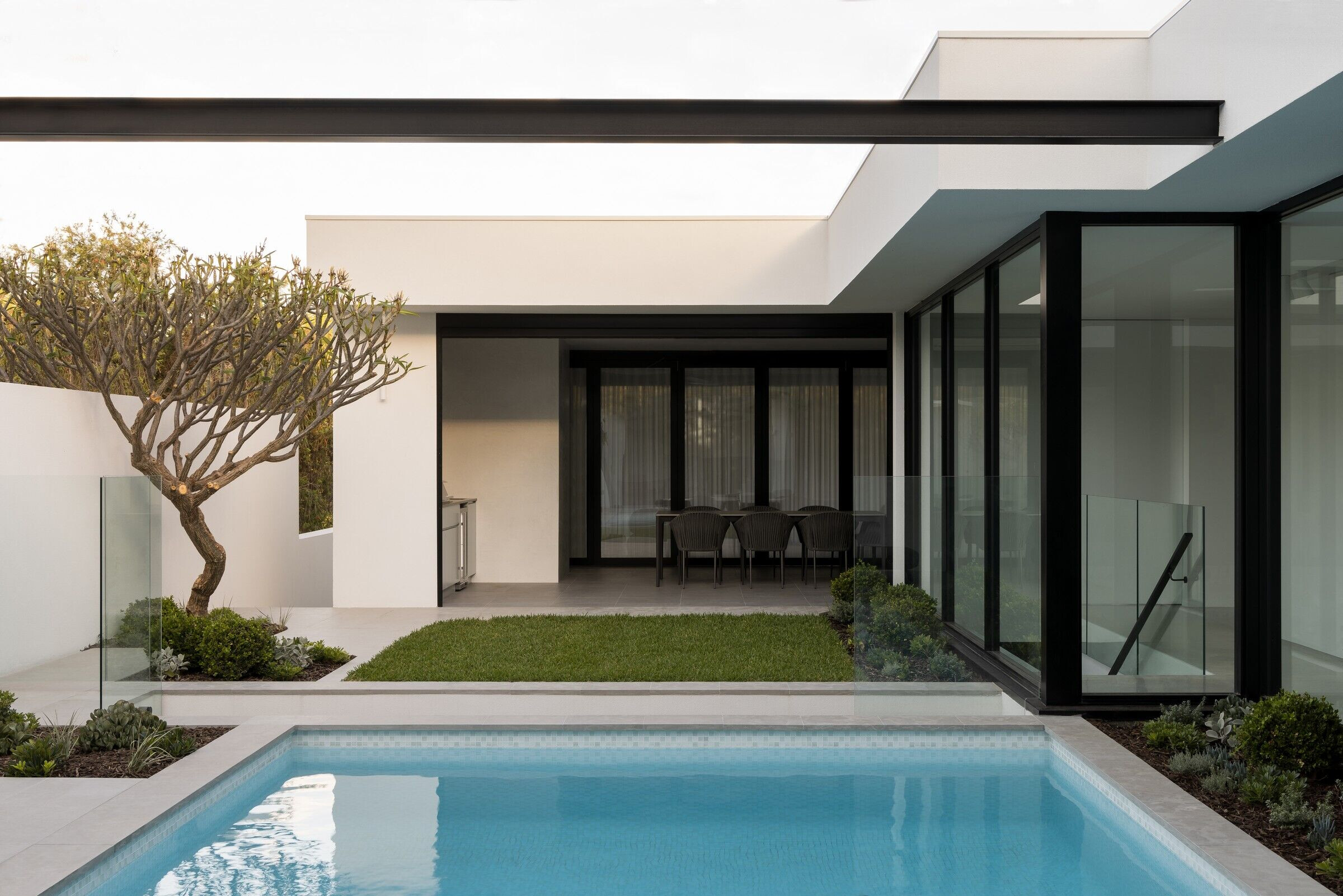
Team:
Architect: Nickolas Gurtler Office
Building Design: Dorian Morelli
Landscape Architecture: Tristan Pierce
Photography: Timothy Kaye
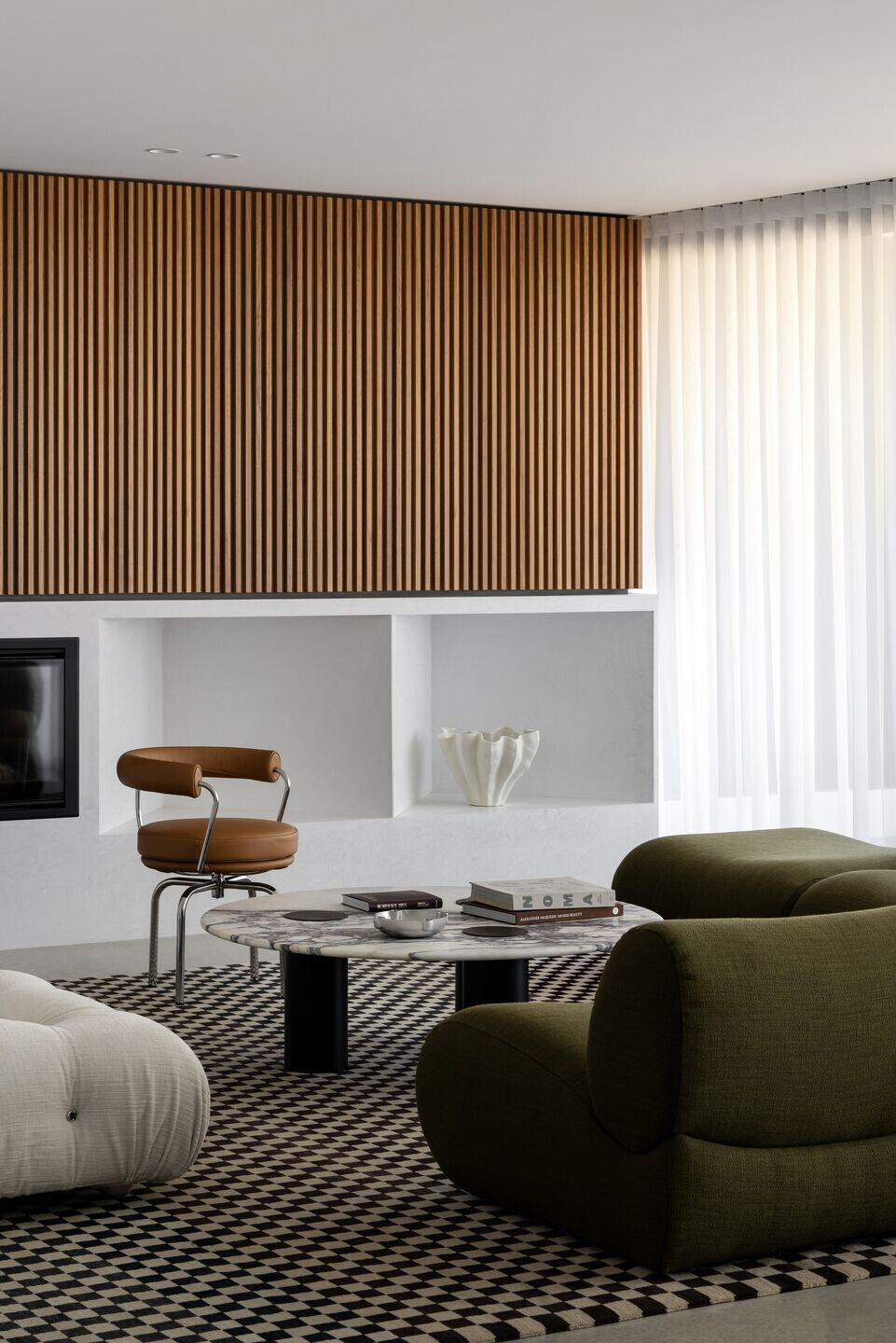
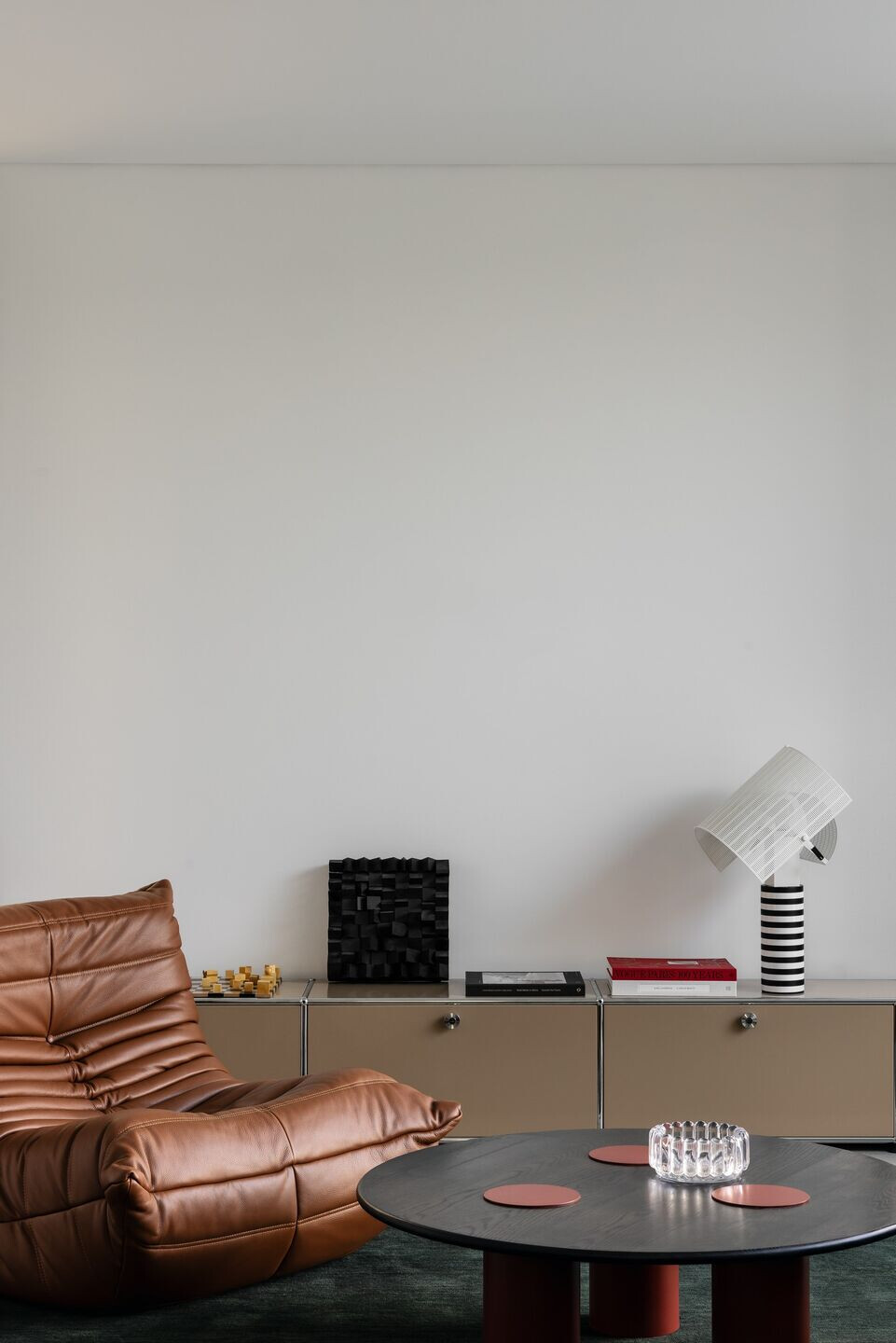
Material used:
1. LC1 Armchair by Cassina. High stools by Mater.
2. Lamp by Artemide.
3. Re Chair by Grazia & Co.
4. Installation of polished brass wall lights by Atelier Areti.
5. Bench seat designed in the 1950s by Gastone Rinaldi for Poltrona Frau.
6. Brushed nickel pendant light by Lost Profile Studio.
7. Bronze and oak dining table, a commissioned piece by Jack Flanagan.
8. Bronze sconce by Apparatus Studio.
9. Rugs by Rueber Henning.
10. Pieces by Charlotte Perriand and Mario Bellini.
11. Sofa by Australian maker Jardan.
12. Leather sofa designed by Mario Marenco in 1970.
13. Pair of walnut chairs by Australian architect Daniel Boddam.
14. Deep merlot red side table by Jaime Hayon.
15. Brushed chrome wall light cum sculpture by Lost Profile Studio.
16. Chromed glass light fixtures by Rich Brilliant Willing.
17. Rug from Armadillo & Co.
18. Leather Togo chair by Michel Ducaroy.
19. Wall sculpture in a deep blood color by Sydney based artist Henryk.
20. A trio of wall sconces made from raw bronze and opal glass by Allied Maker.
21. Bed by Daniel Boddam.
22. Bronze table lamp by Henry Wilson.
23. Planter stool by Knoll.
24. Smokey glass coffee table by B&B Italia.
25. Flooring: Burnished concrete
26. Doors: Reeded/fluted glass / powder coated steel
27. Windows: Powdercoated steel
