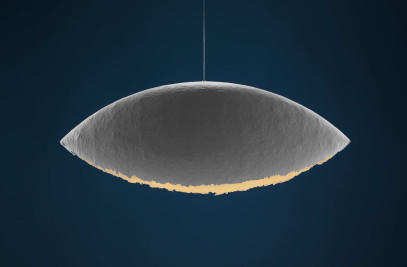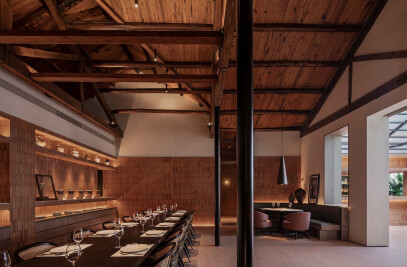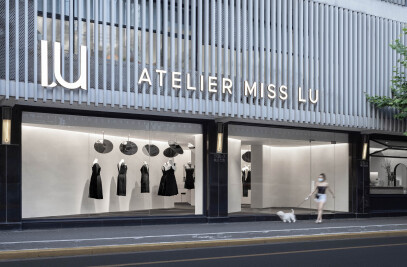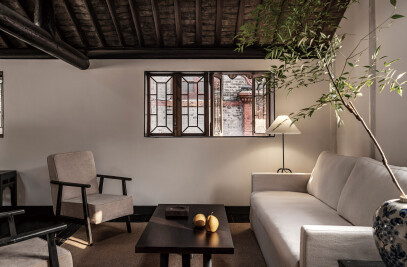Designing is a journey of exploring. In the project of Vanke Joy Hill, MDO wants to create a ceremonial community lounge that can trigger emotional resonance. The design uses modern techniques to portray Lingnan culture. The interplay of light, color, and sequence provides a beautiful and smooth rhythm to the space.

Linnang-style architecture is all about the Wok Ear House.
As visitors step into the project's entry, the undulating Armani silver wallpaper screen is set against a dark wooden grille inspired by the Wok Ear House, a traditional house of the Lingnan region. The screen also signifies shelter from the wind and rain.

The reception area adopts the layout of axial symmetry to draw people's attention to the end of the space. The red stones and the baking painted background echo each other, bringing a unique visual experience to visitors.

The array of high colonnades creates a strong sense of ceremony and order for the space. The use of red stone is inspired by the traditional building material red sandstone, which provides a unique collage of textures for each column instead of the spontaneity of red sandstone. The Ingo Maurer Yoruba Rose lamp is placed on the reception desk to greet visitors in a light and elegant manner.

The hanging installation is inspired by the undulating silhouette of the roof of the Wok Ear House. The bamboo material with high plasticity is chosen as the raw material. Based on the local intangible cultural heritage — Knitting Technique of Dongguan's Straw, the bamboo strips are rearranged, combined, and intertwined to form a rhythmic movement from the simple to the complex and manifest a uniquely artistic atmosphere in the space.

The atrium continues the feature of axial symmetry, making the artwork become the visual focal point of the space. At every turn of this journey, there are full of surprises. As the empty area under the high ceiling is open and flexible, the team hopes to build it into a community lounge for a wide variety of scenes. The design capitalizes on the scale of the site with red high-gloss lacquered bookshelves bringing a sense of warmth to the space.

The art installation in the center of the space is artwork that can be appreciated from all angles. It continues the design elements of the Wok Ear House and Knitting Technique of Dongguan's Straw with a lighter shape. The color red echoes the primary color of the space, adding to the free-and-easy atmosphere and manifesting the accessible and inclusive Lingnan culture.

The furniture in the space is designed by MDO and TIWU & Zhao Yun Studio. We focus on exploring the beauty of tangible objects and craftsmanship in daily life. By connecting the traditional paper folding and paper cutting art and nesting the geometric interface with the mortise-and-tenon structure, the design conveys the elegance, kindness, independence of the sculpture-like furniture, which is interconnected with the natural environment. The Catellani & Smith Postkrisi lamp above the bar highlights the uniqueness of the space. The shadows cast by the edge of the fiber interact with the light, which seems mysterious and pure.

Partitioned but still connected, the space is transparent and private.
In the private dining area and tearoom, the designer translates the oriental knitting images into modern symbols. As far as the eyes can see, the wooden grilles and metal screens enrich the space in a semi-transparent form. Through the detailed design of materials and lighting, the beauty of this area is outlined.

"The view is still lovely, no matter how many years have passed in the garden." Dongguan is a famous city of landscape ad culture in Lingnan. The installation in B1 lobby of the drop-off area is based on the gardening art of "digging pools and placing stones". The light materials is used to create a modern gardening installation, which conveys a sense of relaxation and elegance in the space.

This project is to explore the connection of oriental aesthetics and modern design, traditional images and modern symbols. The design team respects and uses reason to refine the urban culture of Dongguan, depicts the forgotten memories through traditional handicrafts and materials, and transforms these memories into new material elements through a continuous fusion of modern design.

The team believes that a city's symbols are signs that connect people with its culture. To this end, MDO integrates design with culture, space, and people's lives with an open mind. Relying on our vital creativity and professional insights as well as persistent attention to detail, we create a unique spatial experience for the project.


Project Team:
Developer: Dongguan Vanke
Design Scope: Space, Interior Decor, Lighting
Design Directors: Justin Bridgland, Jaycee Chui
Chief Designers: Tang Li, Liu Xiongjie
Space Design: Cao Jiawen, Yu Mengwen, Xia Shengnan
Interior Decor: Tang Yanping, Peng Haiyan, Zheng Yiyi
Installation Partner: Twenty One Florist Studio
Furniture Partner: Zhao Yun's Product Designer Studio
























































