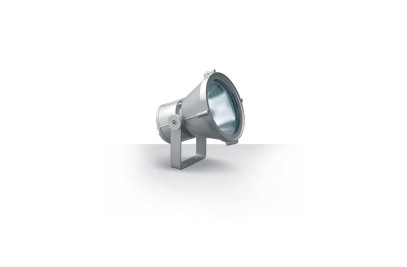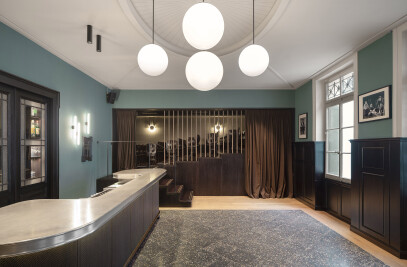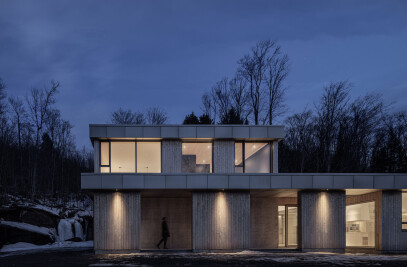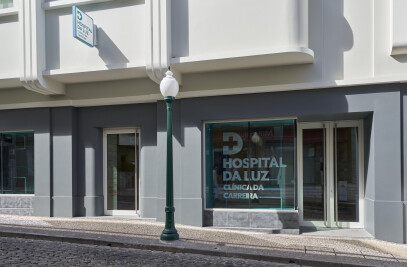The project began with the city’s symbolic sights and other important buildings and will continue until all the city’s luminaires have been replaced. iGuzzini illuminazione has provided Maxiwoody projectors that have been used to light the Stock Exchange and Parliament buildings in the city’s historical centre. Whereas other projectors have been used in Nordhavn, the area that used to be an industrial port, but is now being regenerated by Cobe, Sleth, Polyform and Rambøll, to create a new and lively district that is perfectly connected with the rest of the city. Here, houses, offices, schools, cultural centres and businesses are and will be located for the most part inside existing buildings that have been given a facelift to enable them to change their purpose without, however, eliminating any of their distinctive harbour features. One example of this, are the two Aalborg Portland silos that have now been converted into office buildings.
Even if the same projectors are used throughout the lighting system, very different results have been created for these locations. On the façades of the Stock Exchange and Parliament buildings, a perfect level of homogeneity has been created, for example, with no shadows whatsoever, so all the architectural details are perfectly highlighted. And another highly distinctive feature, the Dragon spire that consists of four interwoven dragon tails, which towers above the green copper roof of the Stock Exchange building, built in 1625, can now be seen clearly at night as well. At Nordhavn, on the other hand, the projectors ensure a correct and homogeneous level of horizontal safety lighting that in certain points is combined with touches of accent lighting to emphasize the pleasure of a seaside stroll.



































