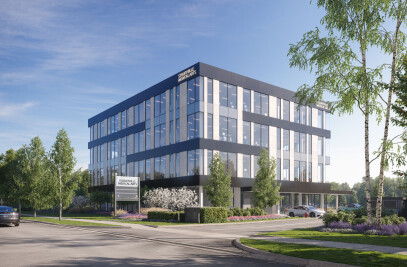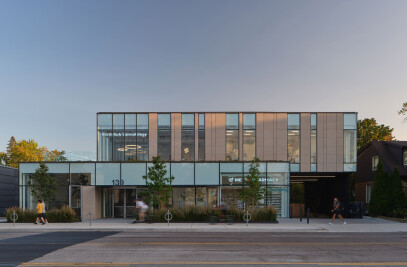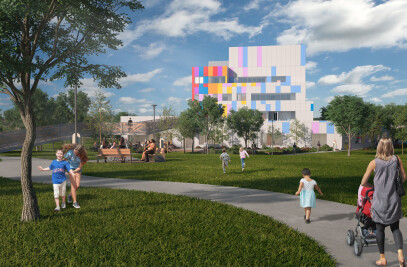The Trillium Spine Center carries a design that enforces the relationship between spatial flow and experience, its meticulously designed circulation aims to provide an atmosphere that is beneficial to its physicians, staff and patients.

Beginning in plan, the clinic’s layout provides an easy navigation system for its users by creating specified zones of occupancy, while determining efficiency in user circulation and promoting an infection and prevention-control environment. These zones are divided based on staff use, patient treatment and patient recovery.

This spatial flow ensures a sequential circulation for both staff and patient: individual entry systems for staff and patients, separate waiting areas for check-in and check-out patients, and restricted flow of foot-traffic of patient and staff in a designated zones of occupancy.

These zones of occupancy are punctuated with natural lighting, enhancing movement and user circulation within the clinic. To drive movement, our design team extensively analyzed the existing building, its window patterns and natural light flow within its existing context to aid in the design layout of the clinic.

Each zone carefully integrates natural light sources to enhance air circulation, and more specifically, to enhance natural lighting in patient rehabilitation and recovery areas. Furthermore, artificial LED lighting is used to complement these natural light sources. LED lighting is installed along the walls and ceiling, brightening the hallways and areas of concentration. This concept allows for controlled light flow that differs from occupancy and spatial use.

Zone divisions and partitions further the use of light navigation within the clinic, varying between use and experience. Each zone division and partition introduces light opacity adjusting light entry to encourage different levels of privacy in relation to program. Rooms with maximum privacy for clinical procedure carry minimal light entry opacity while areas minimal privacy for patient waiting and rehabilitation encourage maximum light entry and opacity. This ensures user-friendly spaces differing for both staff and patients that can be easily navigated all throughout.

The Trillium Spine Center and its design aims to enforce its experience tailored to both staff and patients, offering an experience that encourages spatial fluidity amongst its users.










































