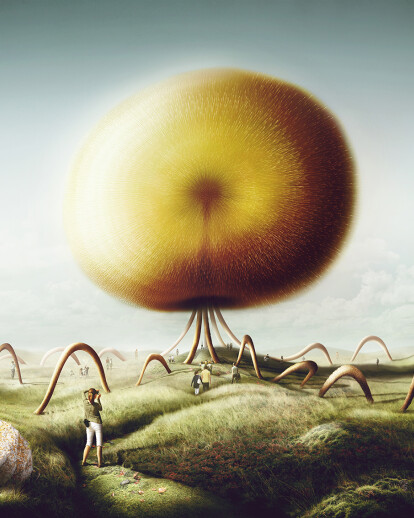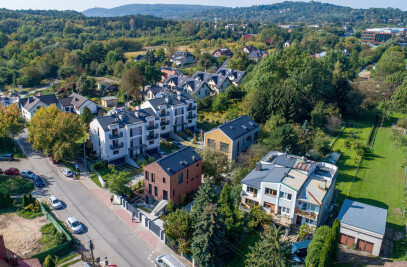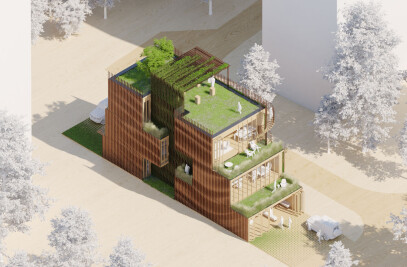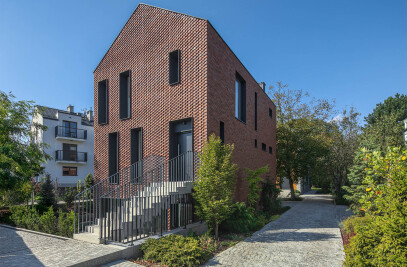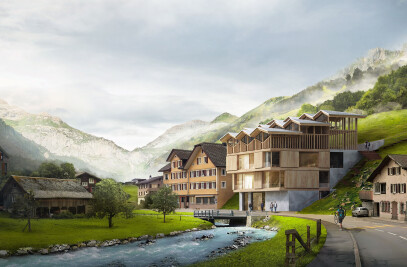TREE OF KNOWLEDGE
Copenhagen will become the first carbon neutral capital by 2025. We were part of Land Art Generator Initiative to design sustainable installation for Copenhagen City. The main goal of the Land Art Generator Initiative (LAGI) is to design and construct public art installations that have the added benefit of utility-scale clean energy generation. Our project - Tree of Knowledge - created together with Unique Vision Studio, Natalia Jejer and Omar Khaladoun Gharaibeh was qualified for the top 50 projects to be published in New Energies by Prestel selected from more than 300 submissions from 55 countries! It was presented at the exhibition in Danish Design Centre that was lead by Connie Hedegaard - EU Climate Commissioner.
Project: BXB Studio, Unique Vision Studio, Natalia Jejer, Omar Khaladoun Gharaibeh Team: Bogusław Barnaś, Rafał Barnaś, Natalia Jejer, Omar Khaladoun Gharaibeh Visualisations : Unique Vision Studio Location: Copenhagen, Denmark Date: 2014 Client: Land Art Generator, Society for Cultural Exchange, 4729 Hatfield Street Pittsburgh, PA 15201
Idea
The proposed design draws on motifs found in ‘The Garden of Paradise’- a fairytale by Danish writer H.C. Andersen. The electricity generating sculpture is ‘The Tree of Knowledge’while ‘The Four Winds of the World’ are the source of renewable energy. “In the center of the hall grew a large tree, with luxuriantly hanging branches. Golden apples large and small hung like oranges among the leaves. This was the Tree of Knowledge.” Thescultpure’s roots wind their way through a wild and mystical landscape evoking an otherworldly image. The proposed sculpture and undulating garden contrast with the industrial surroundings of Refshaleoen. Upon stepping into the garden, the visitor is transported from the urban reality of Copenhagen into another world, a world of fairytales. The tree is a symbol of nature and knowledge and the aim of this artificial landscape is to promote contemplation in the visitor on human’s impact to nature. The site is located on the waterfront, directly opposite ‘The Little Mermaid’ – the symbol of Copenhagen and one of the main tourist attractions in the city. The legacy of H.C. Andersen therefore spans across the water creating a visual and thematic bridge between the two land masses. ‘The Tree of Knowledge’ becomes the backdrop to tourist’s photographs and an everyday visual landmark to Copenhageners walking the Kastellet, Langelinie and the Esplanade. 70 metres in height, ‘the Tree’ sits comfortably, like a glowing shadow, in the industrial skyline of Refshaleoen. Its organic shape contrasts the rigid forms of chimneys, turbines and warehouses.
Technology
The design is a combination of a two technologies - wind turbine and piezoelectric elements. Located at the top of the tower is a small scale wind turbine with a capacity of 2.5 KW. The movement of air is encouraged by the stack effect, a difference in air pressure between ground level and 70 m. The air flows from the roots of the steel structure to the crown where the electricity generating turbine is located. Additionally, the steel structure holds two huge industrial balloons. The surface of these is covered with PVC pipes filled with millions piezoelectric components. The movement of air and mechanical stress from the balloon movements will stimulate the piezoelectric elements to produce power. The power produced by these elements will also be used for lighting the structure.
The combined energy production will be 468.8 MWh per annum, enough to power 102 households. The wind tower will produce 3.3 MWh per annum. The piezoelectric elements will produce 465.5 MWh per annum. Total power production: 468.8 MWh per annum.
Dimensions and list of primary elements
The tower: • Height: 70 meters • Radius 2.5 meters Balloons: • Area: 2827.4 m2
Turbine: • Rotor Diameter: 3.6 meter • Number of Blades: 3 meters • Total turbine and generator length: 0.7 meters
Piezoelectric: 3m PVC pipes filled with piezoelectric elements • Length: 2 cm • Width: 0.55 cm • Height: 0.7 cm
Environmental impact statement
The main aim of the design is to be a visually attractive, energy producing environmentally friendly piece of art. The structure combines two methods of energy production making it a unique design. The first way of producing energy will be through a wind turbine. Wind turbines are in general considered to be one of the most environmentally friendly sources of energy. This is due to the lack of GHG emissions during the conversion of mechanical wind power into electricity. However, the main three environmental issues regarding wind turbines are noise, visual impact and the threat to ecological systems (for ex. The effect on birds and bats). The proposed design deals with these three problems. The installation of the turbine inside the tower will eliminate a huge amount of noise, also it will be hidden so there will be no visual impact and finally it will not affect living creatures. Moreover, piezoelectric are also very environmentally friendly devices with little impact on the environment. They have the ability to withstand bad weather conditions operating at a range of temperature from 0-70 Cᵒ and in a humidity of 90%. It is expected that the whole system will contribute to a total Co2 mitigation of around 4.28 tCo2/year (Wind tower: 1.4 tCo2/year and Piezo: 2.88 tCo2/year), which with time will mitigate the Co2 emitted in the stage of construction.
