Multi-functionality In Treasure Cuboid Like Living Spaces
In Hong Kong, where land is scarce and valuable, traditional developers often prioritize maximizing the number of rooms within the smallest possible area to ensure profitability. This approach, which focuses on compartmentalized space design, often leads to cramped and confined living spaces. Corridors lack natural light and purpose, serving merely as transitional circulations, while kitchens are small and lack of functionality, without any connection to the dining area.
When reconfiguring the space, can we incorporate more considerations for natural light and functionality? Can we redefine the purpose of the corridor space and give it a distinct and independent function?

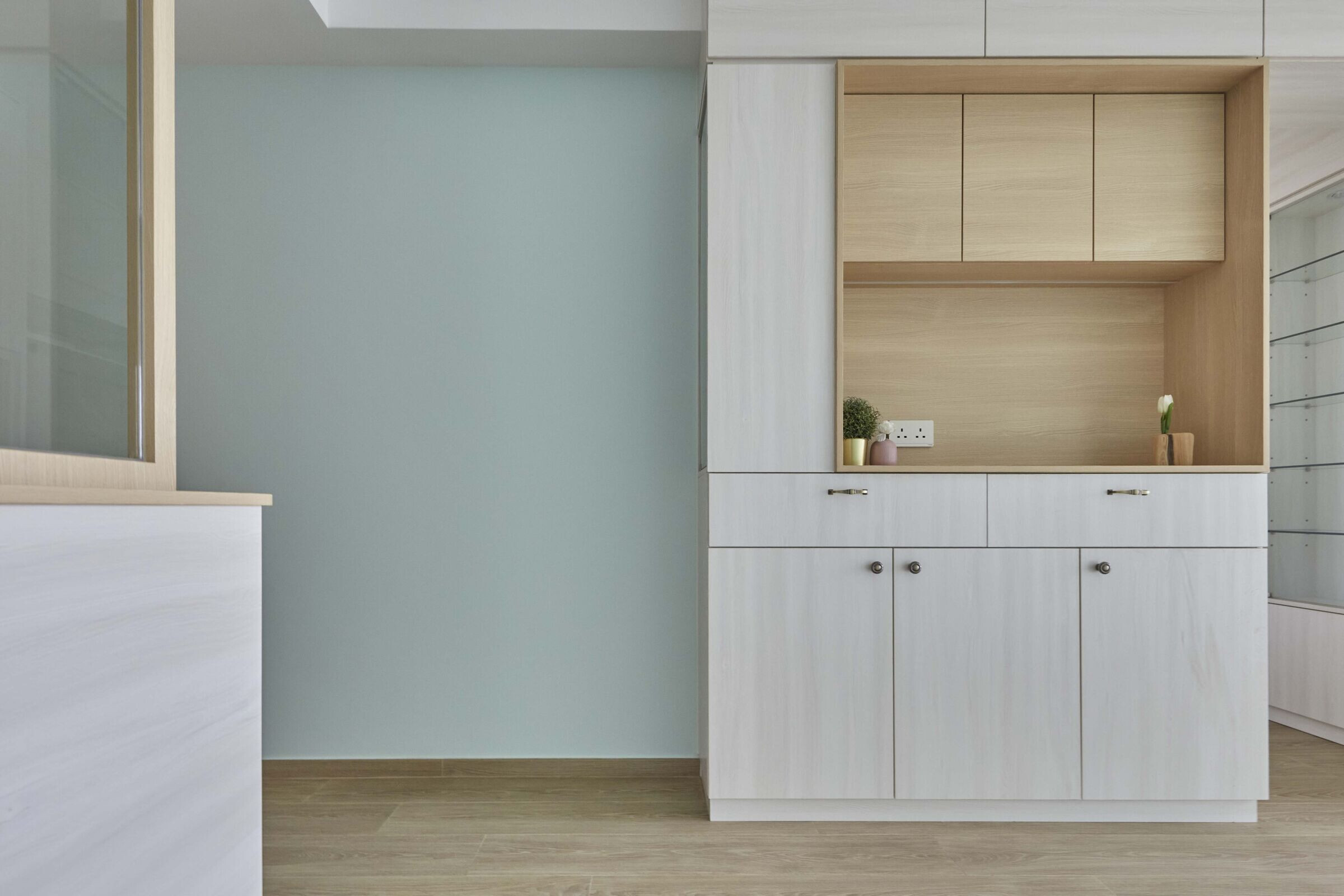
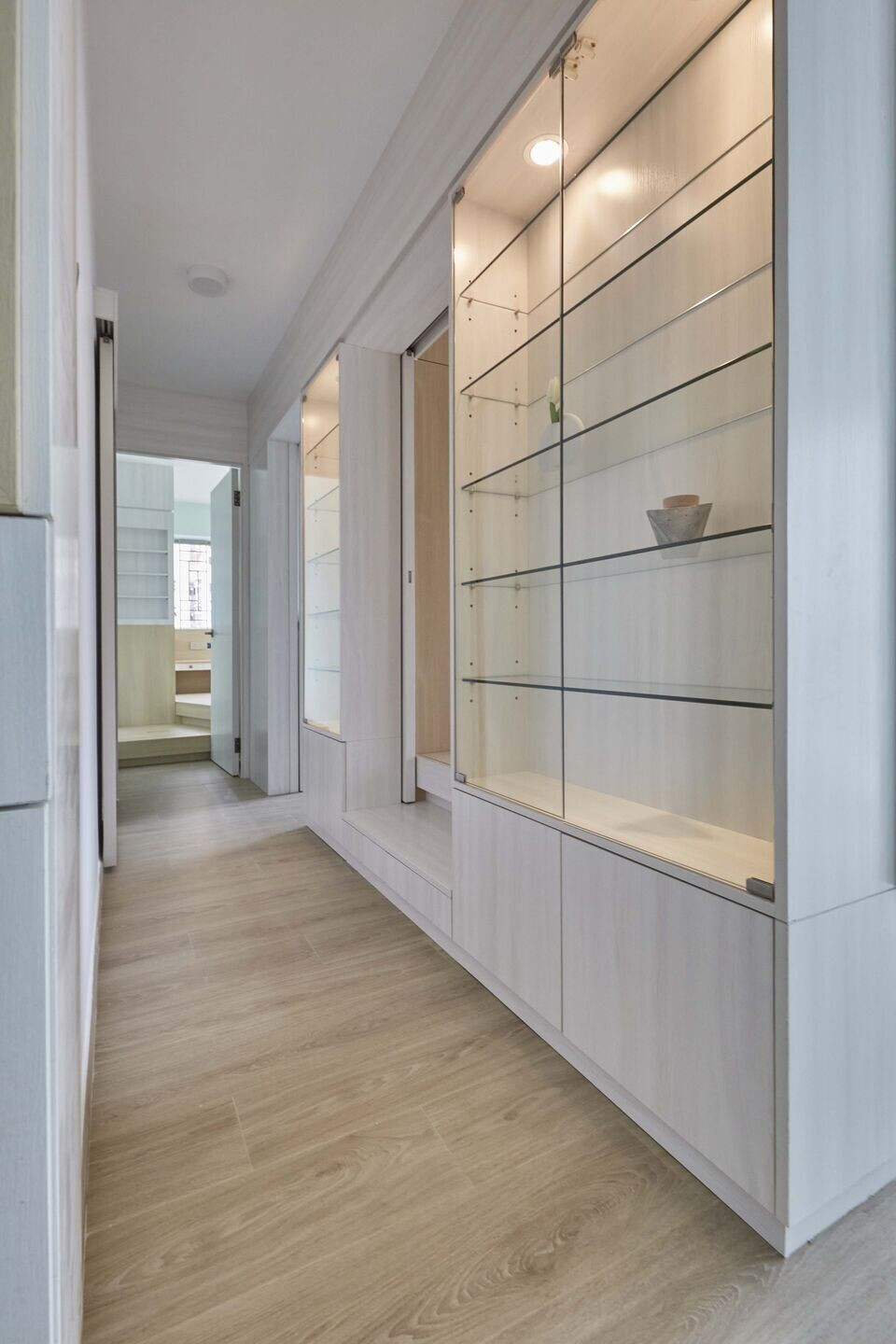

Sim-Plex adopts the concept of a three-dimensional Treasure Cuboid , integrating two additional three-dimensional box-like spaces into the overall layout. One is the kitchen, and the other is the location of a corridor connected to a dressing room. In terms of the kitchen, the previously closed and dimly lit space is transformed into a transparent and highly functional three-dimensional treasure box. The upper half of the brick wall is replaced with clear glass framed in wood, while the lower half consists of newly added kitchen storage drawers. The old concealed wooden door is replaced with a glass sliding door, increasing the amount of natural light. This design allows the homeowners to easily observe the dining area while in the kitchen, facilitating child care without letting cooking fumes go into the living room. The white wood-grain cabinets with bronze handles, light green quartz stone countertops, and vintage Spanish floor tiles create an atmosphere of subtle elegance and softness.
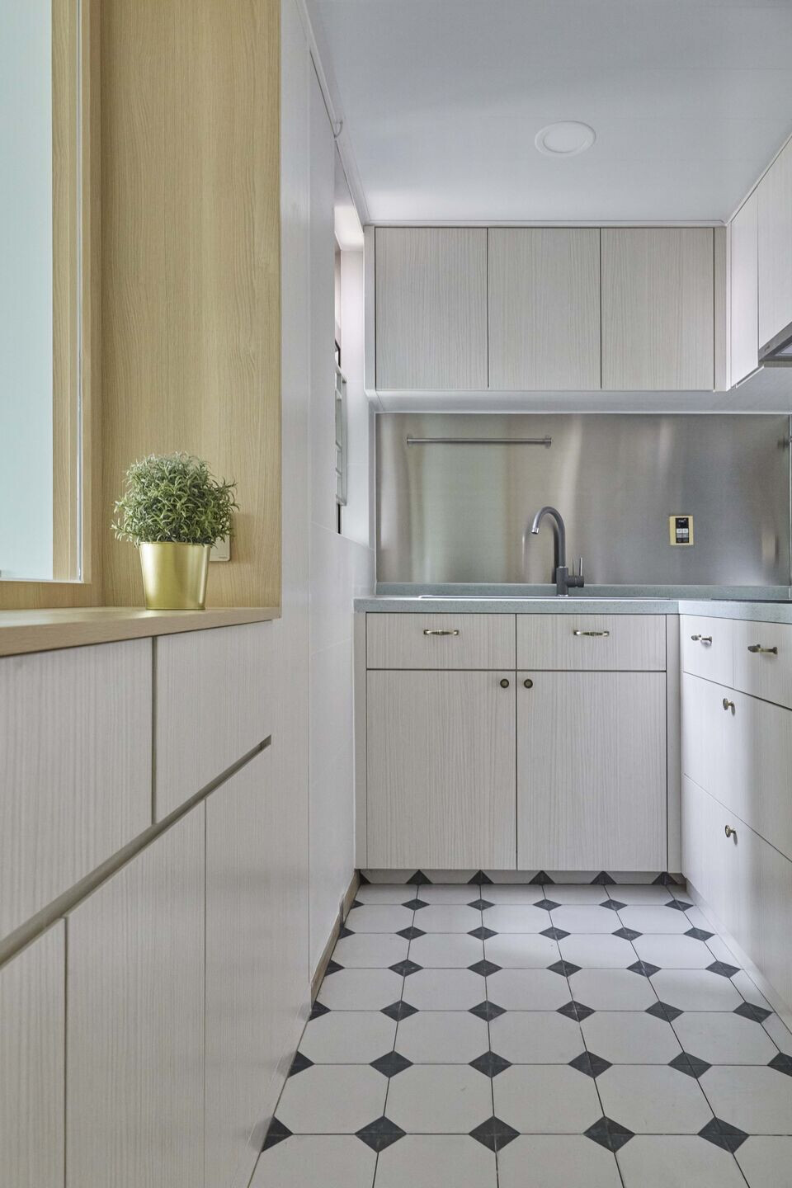
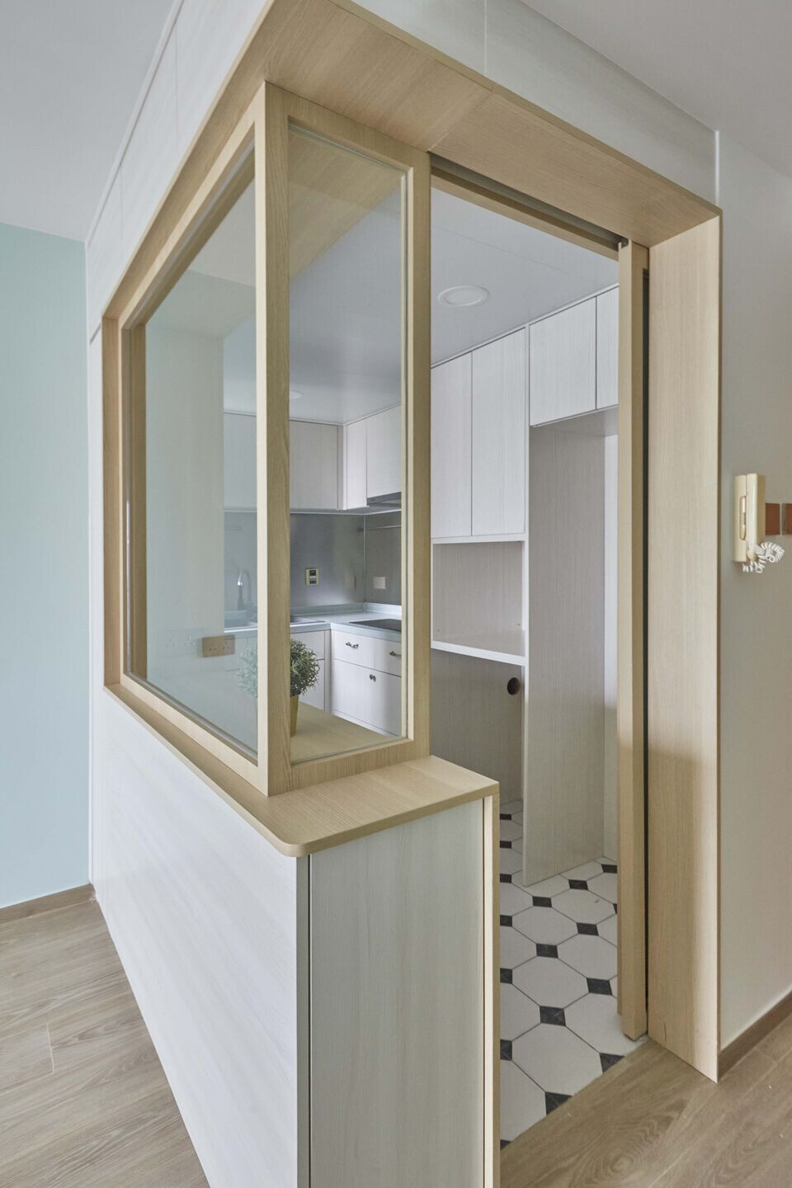
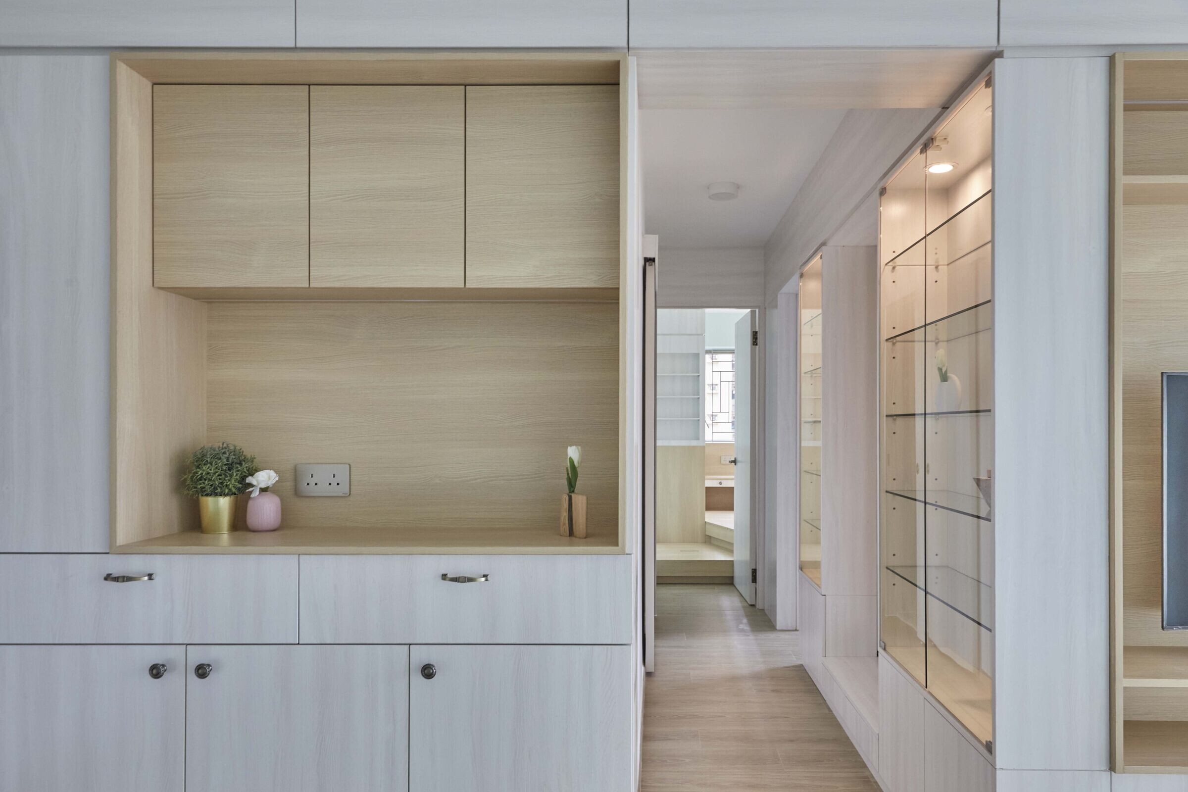
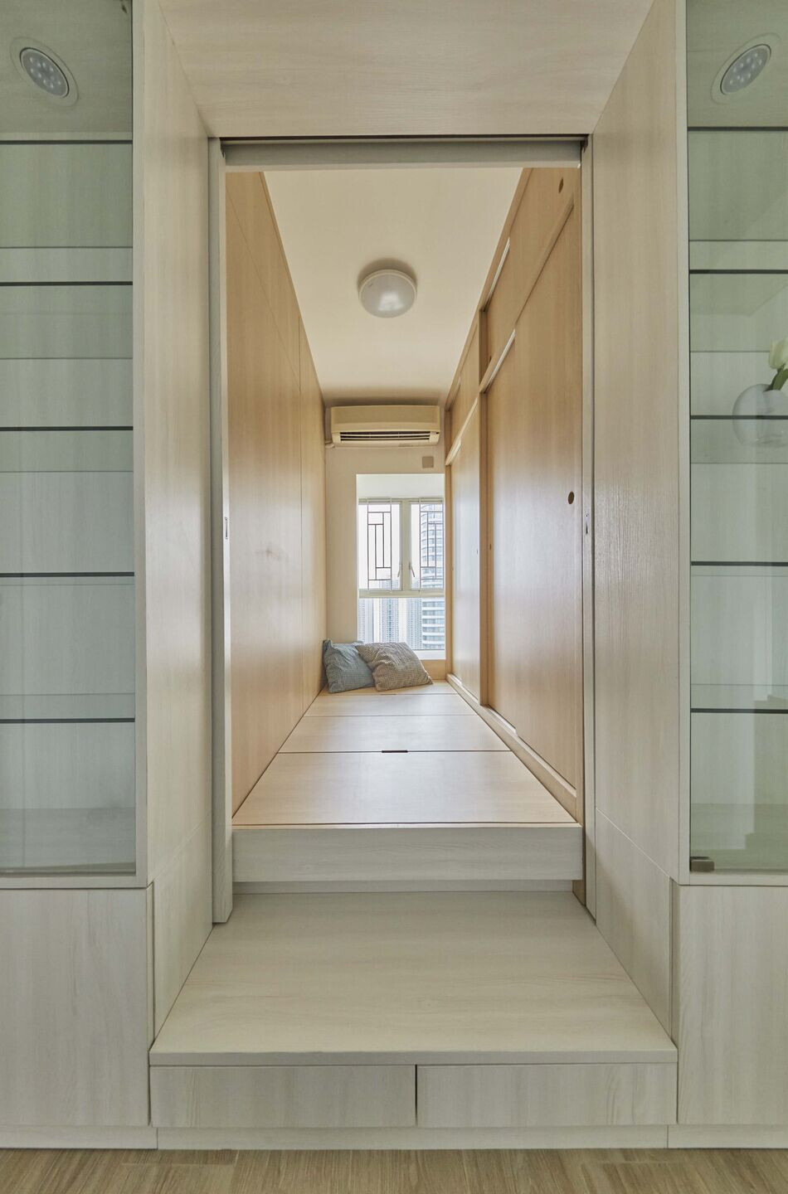
Transformation Of Traditional Corridor Into Display Gallery
Traditional corridors serve purely as transitional spaces and often feel cramped. We removed the brick walls that previously separated the living room, bedrooms, corridors and replaced them with a combination of storage cabinets. By utilizing a front oak TV cabinet and a rear wardrobe, we created spatial divisions, slightly widening the corridor. The previously non-functional brick wall is transformed into a glass display cabinet, accentuated with overhead spotlights. The corridor is now an art gallery where we can appreciate the displayed ornaments or models while moving through the space. The small room is converted into a dressing room or lounge with a raised storage platform and long fritted glass sliding doors. The spatial distribution is adjusted to accommodate more space for the children's room adjacent to it.


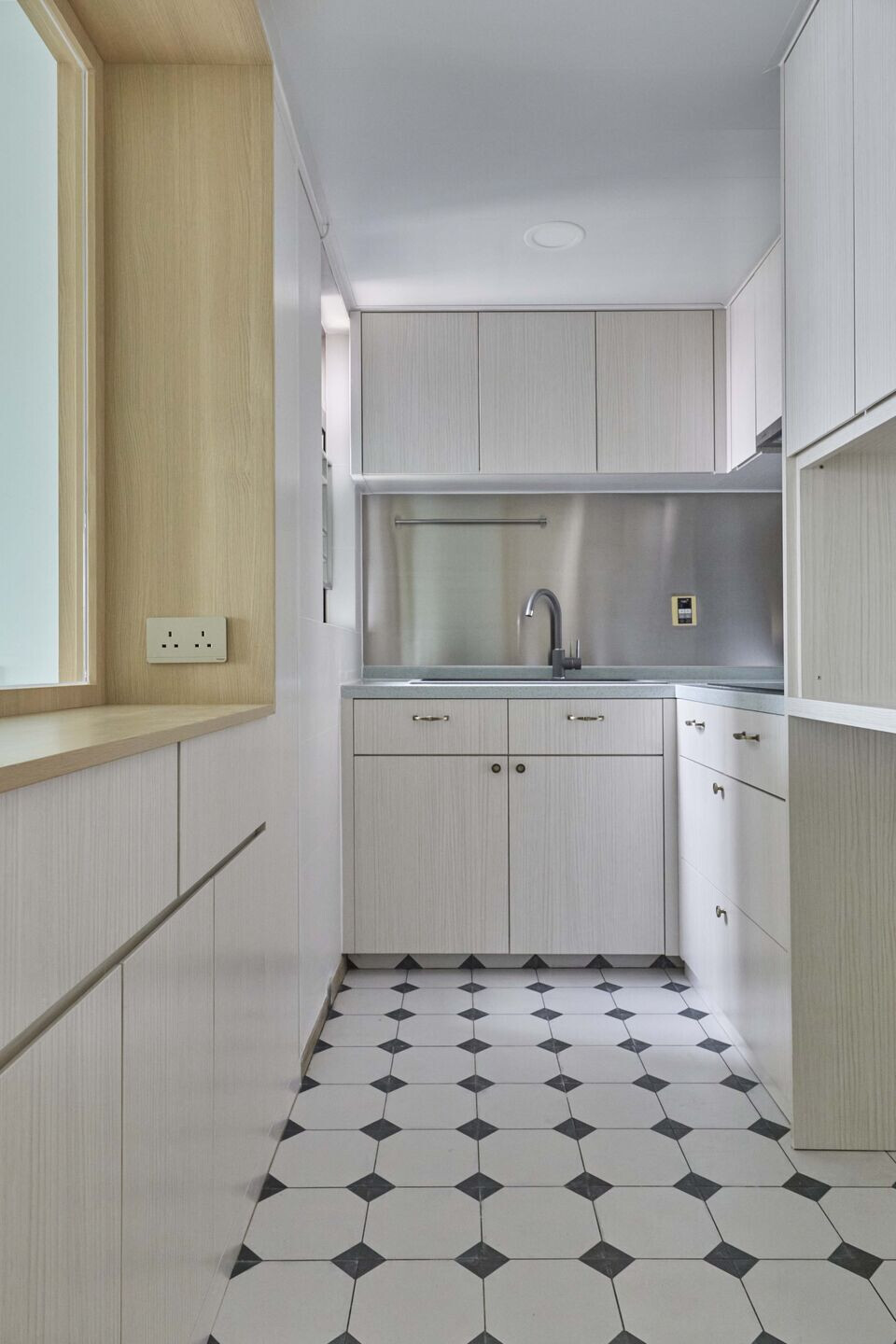

In the context of a relatively traditional floor plan, the design concept resembling a three-dimensional treasure cuboid injects innovative multi-functionality and transparency into the overall space. The kitchen, corridor, and dressing room each finally present three-dimensional interactive spaces.


















































