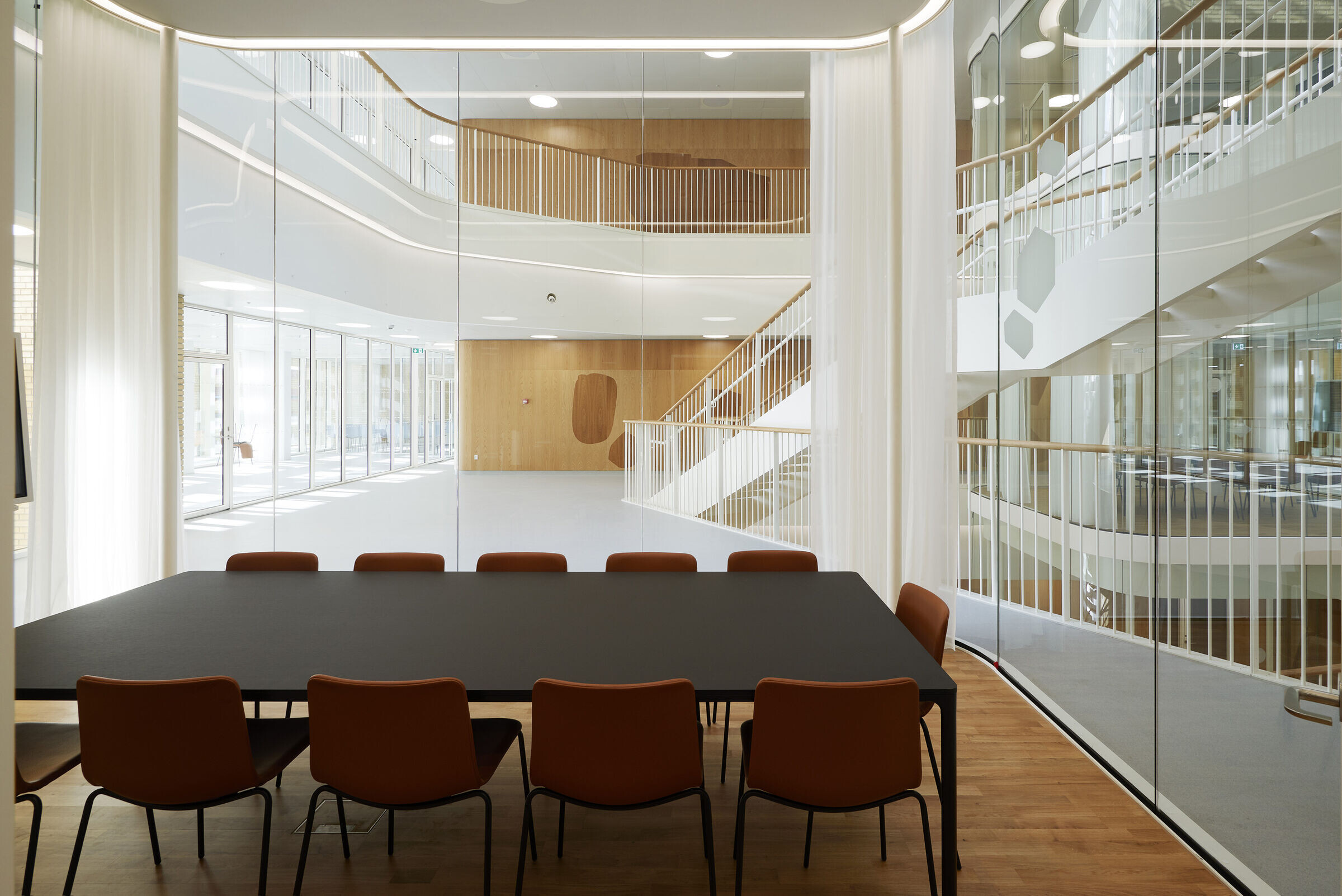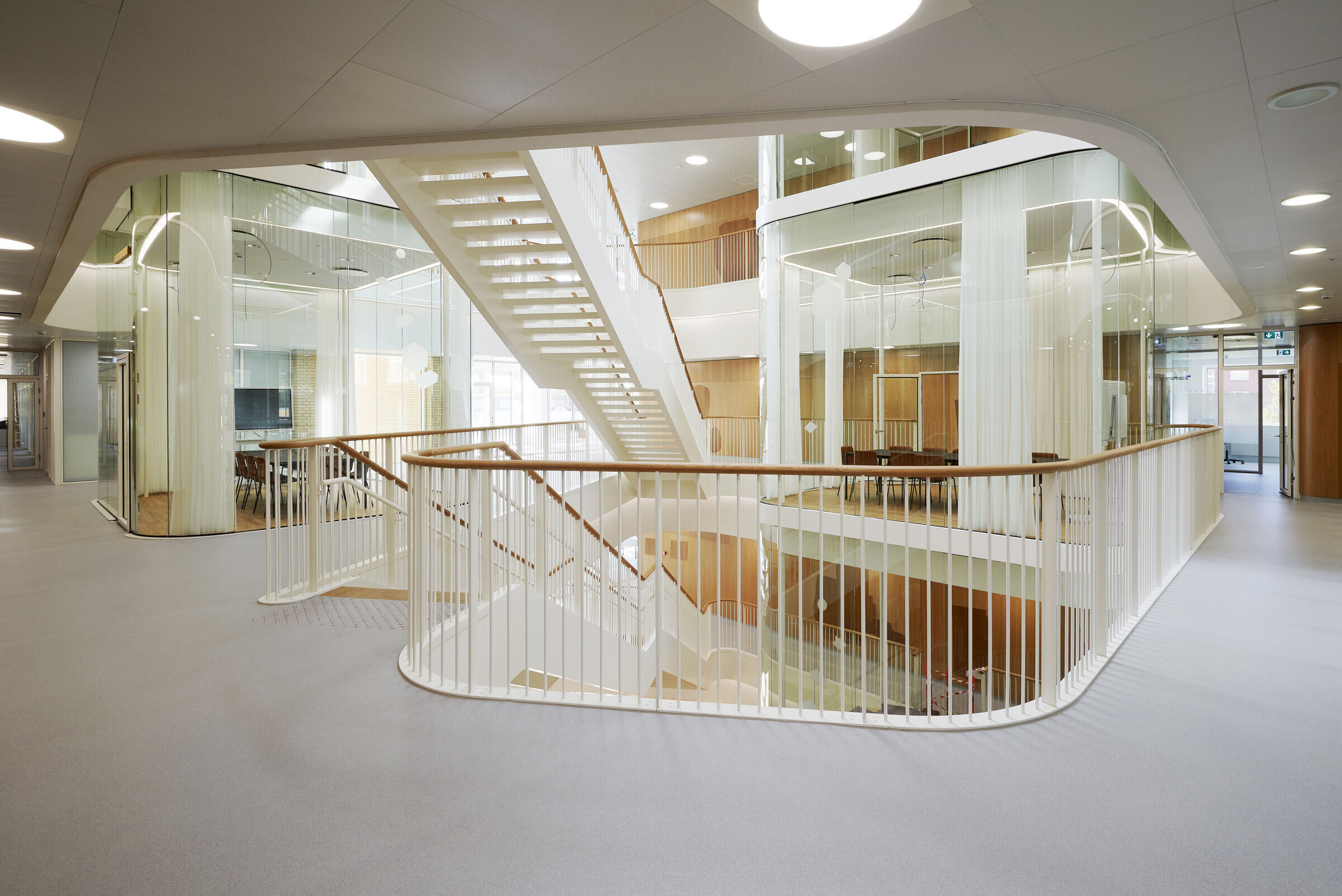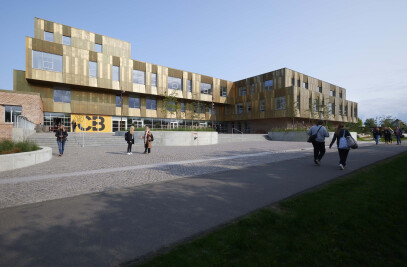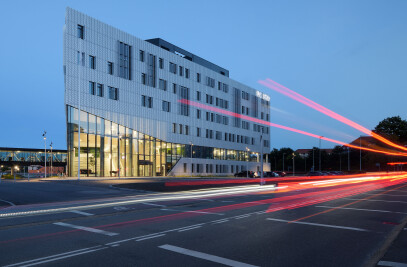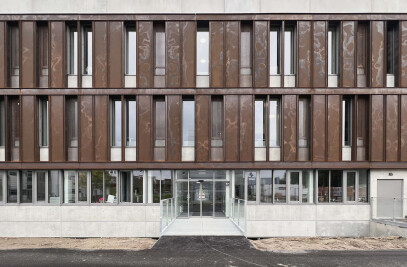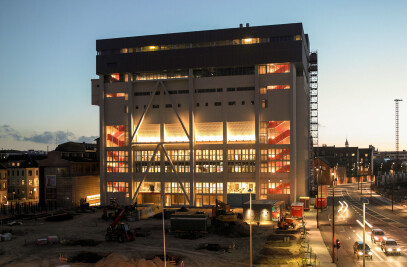The main concept of the new Skou Building variates on the canonized and wellknown architecture of Aarhus University and forms a new grandeur and gravity in the southern quarter of the park – a disposition that naturally integrates into the university's building hierarchy.

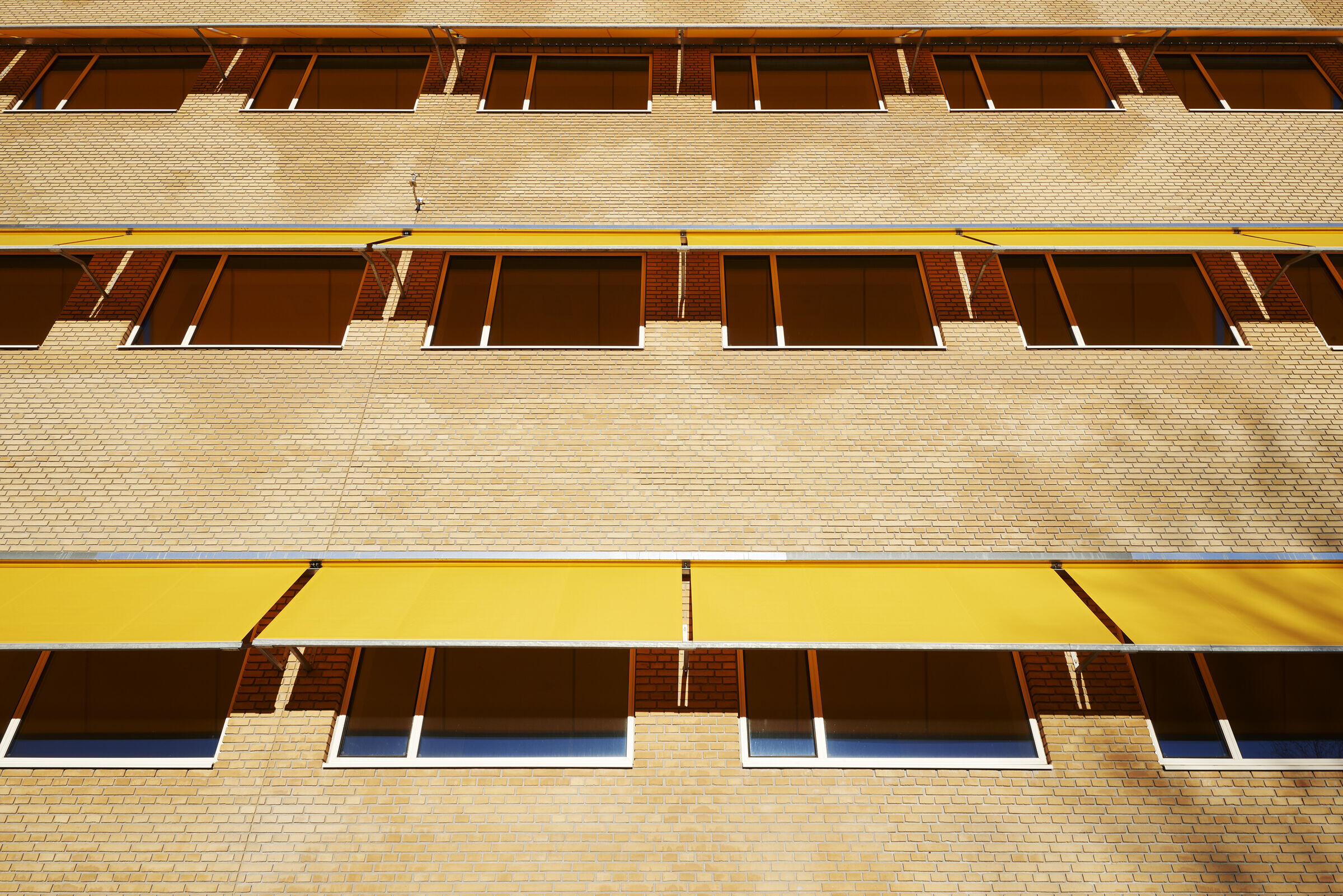
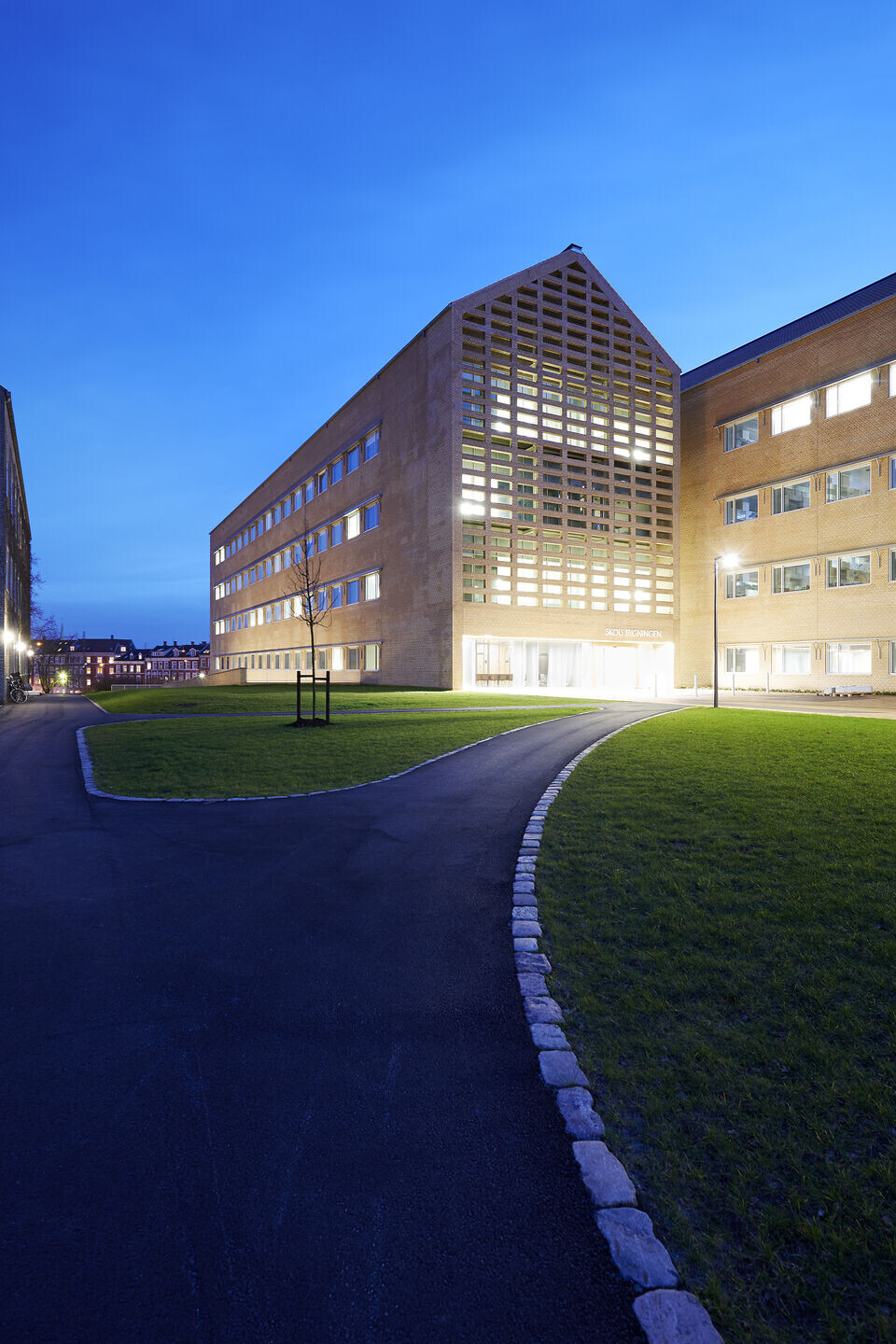

The Skou Building's two tall, staggered wings adapt to the surroundings with their characteristic yellow bricks and gable roofs, while introducing enriching new elements. The perforated brick gables are clearly new but is also referring to the university's gables facing Randersvej, the main arterial road i Aarhus.
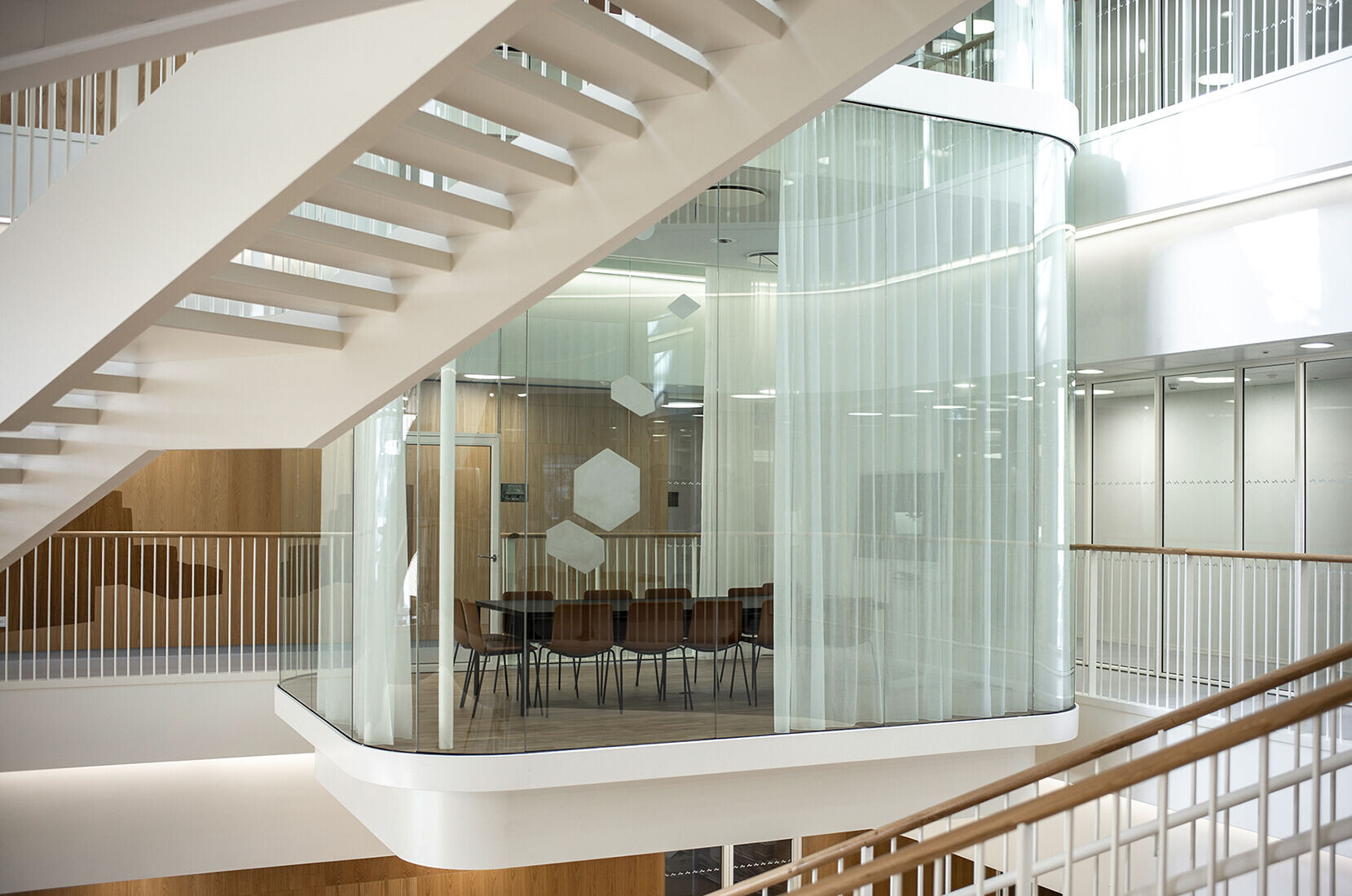
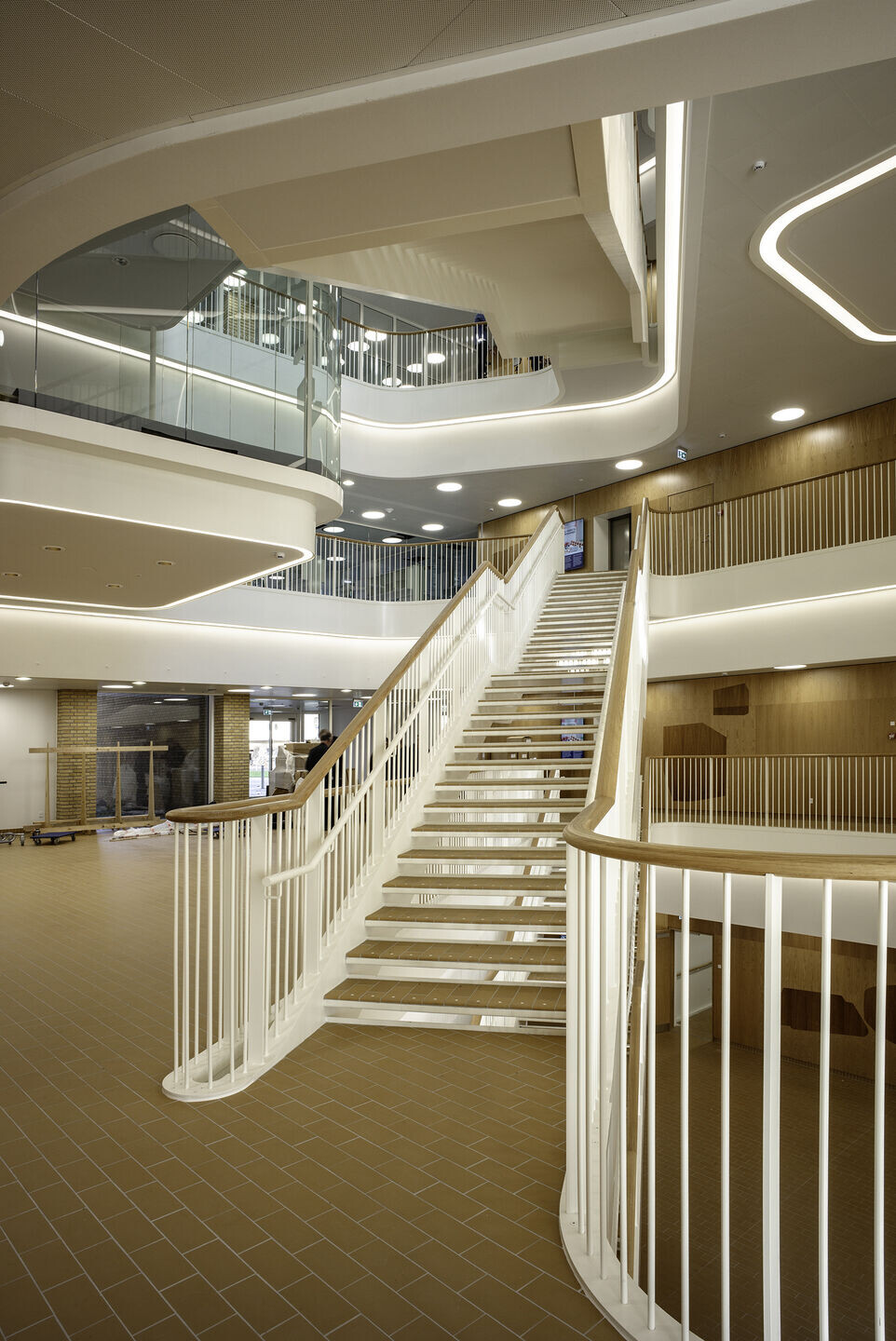
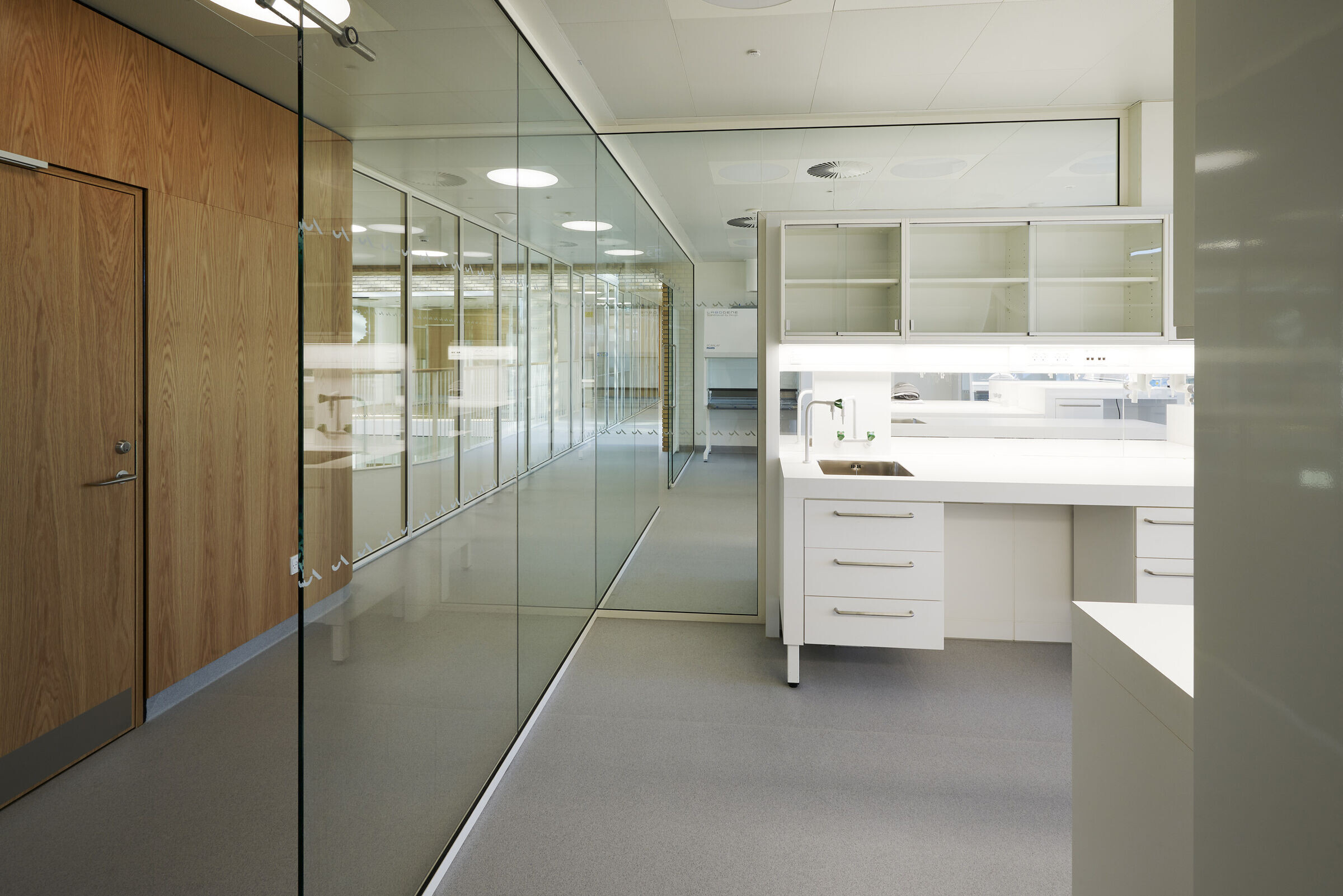

Facing north and the forecourt, the new building's prominent transparent gable section invites you towards the main entrance, leading you into the large open undercroft beneath the gable. Two staggered overlapping wings create a significant central usable space, while the building width accommodates the offices and laboratory functions of the research units in the wings.
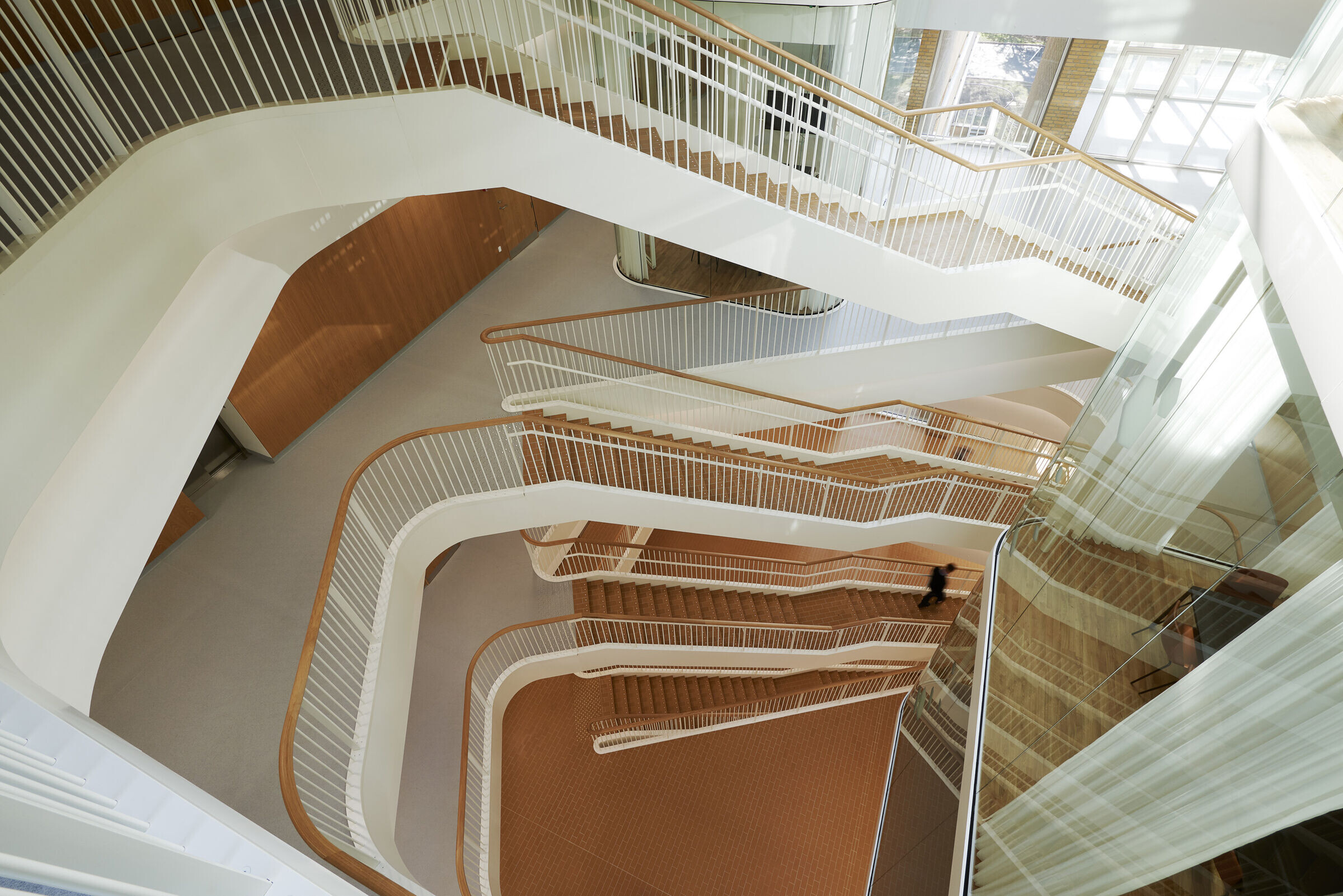
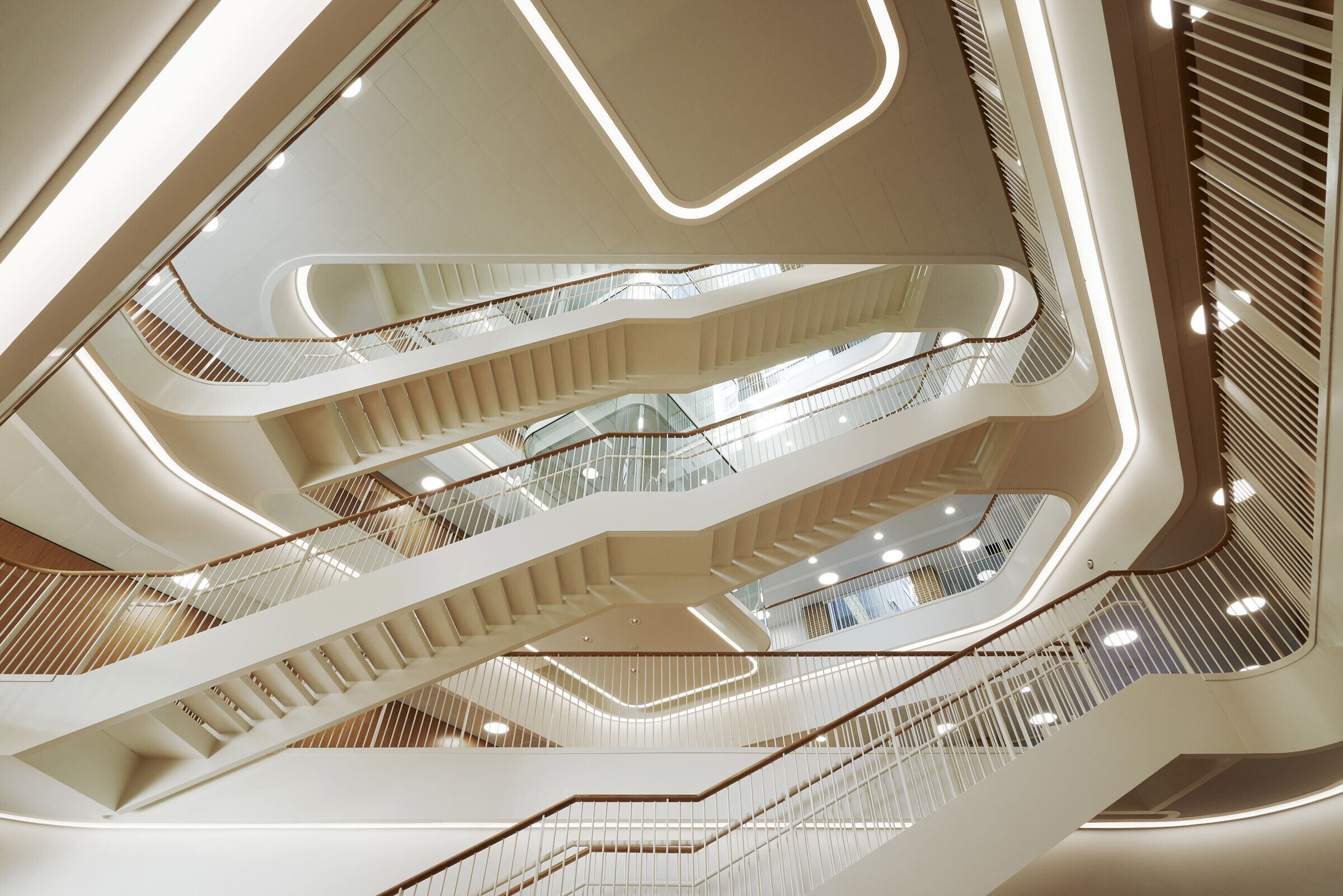
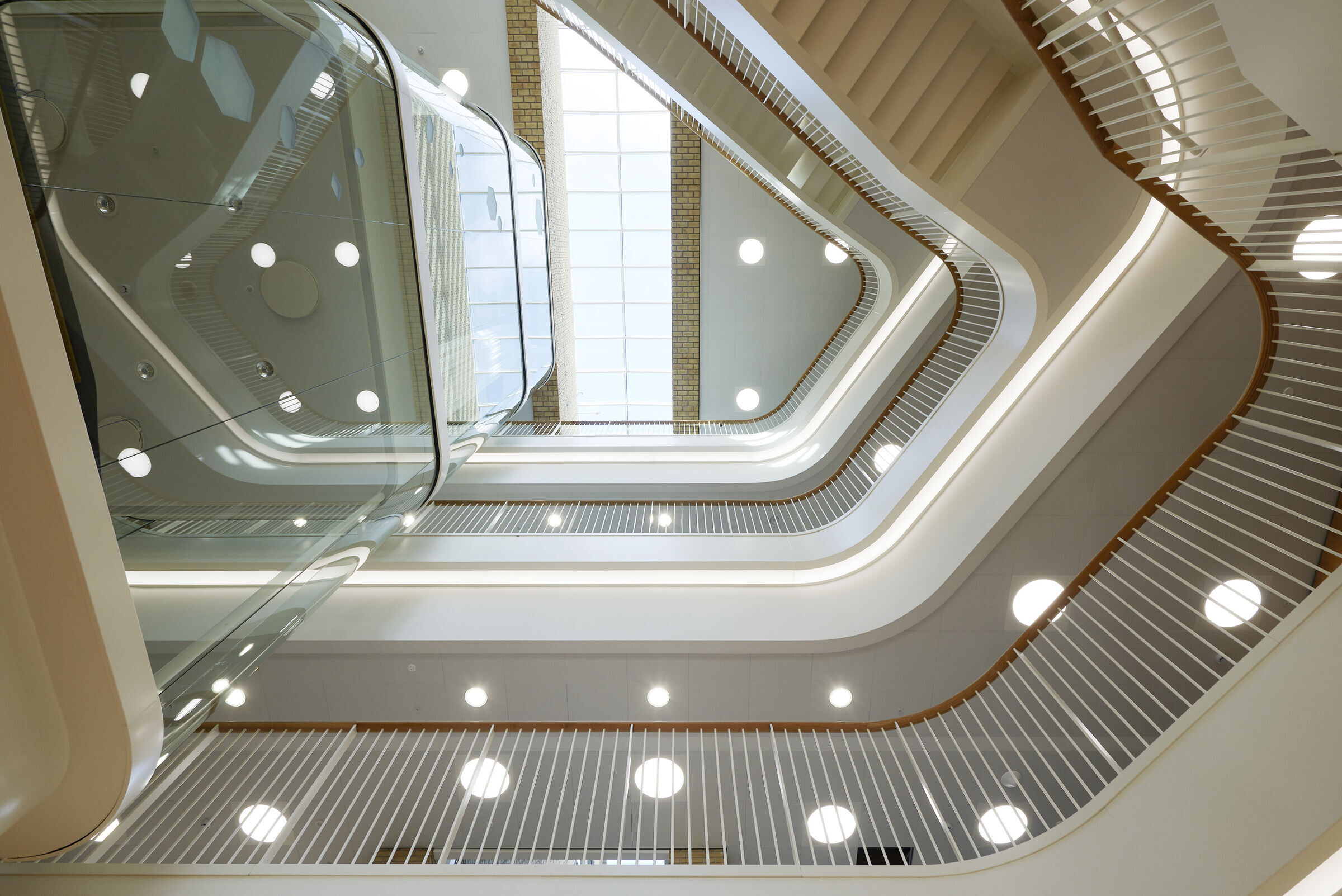
The Skou Building won The City of Aarhus' Architecture Award 2019.
