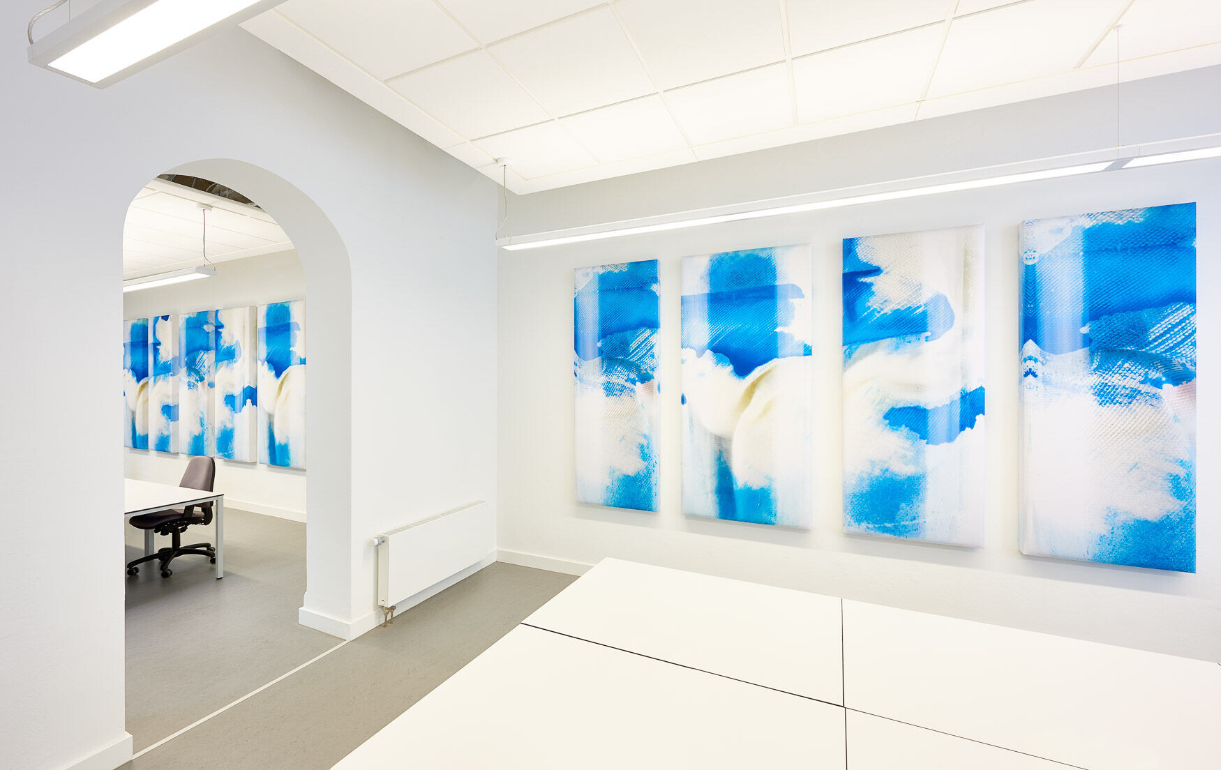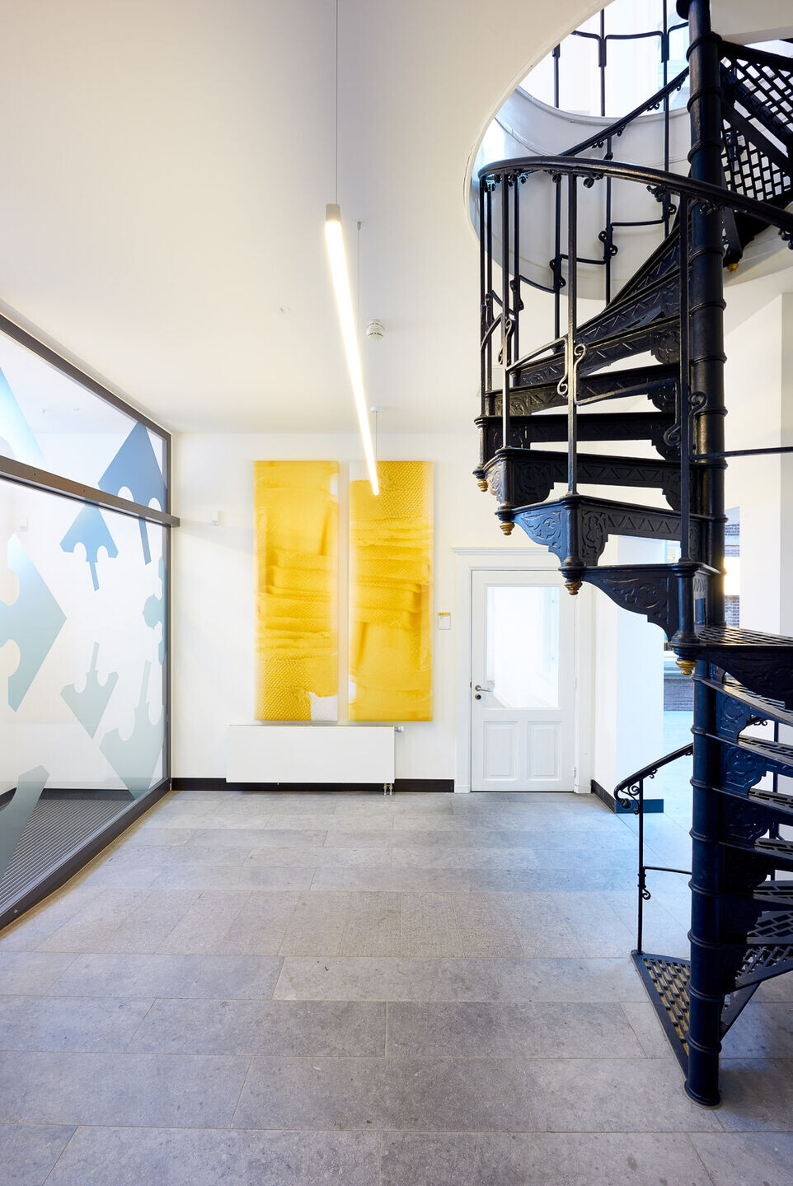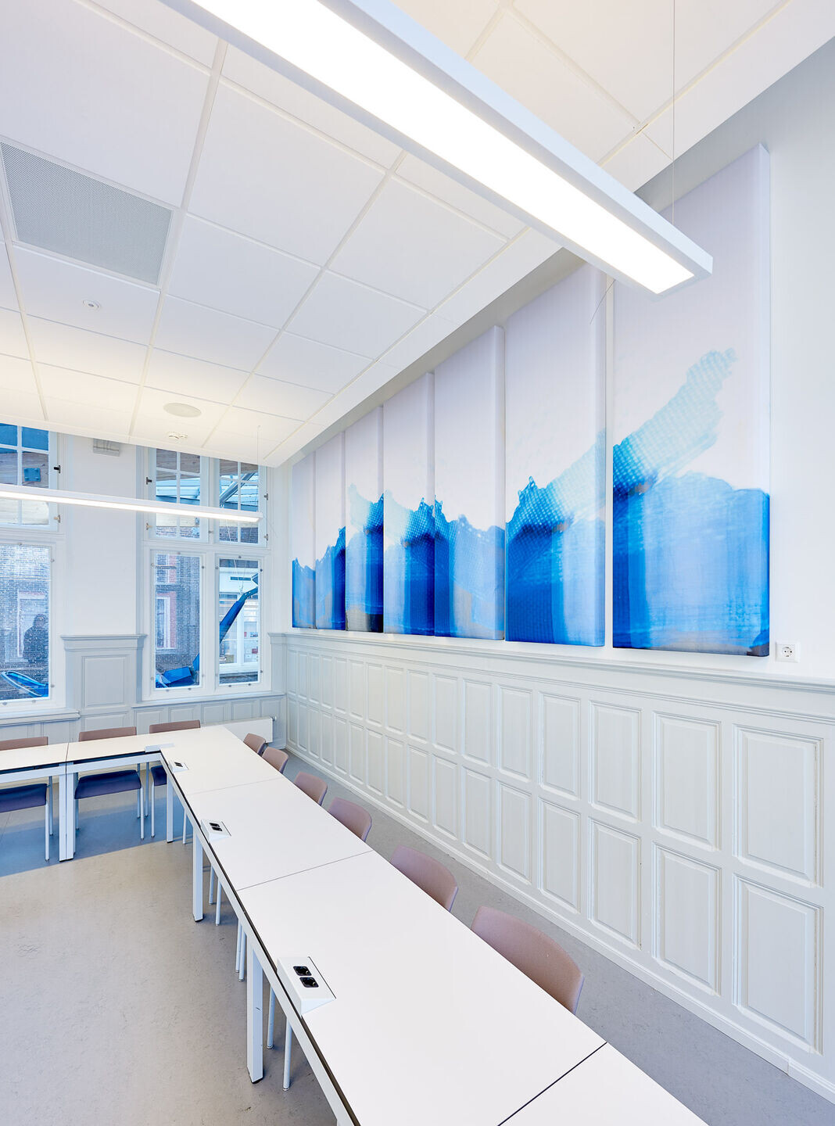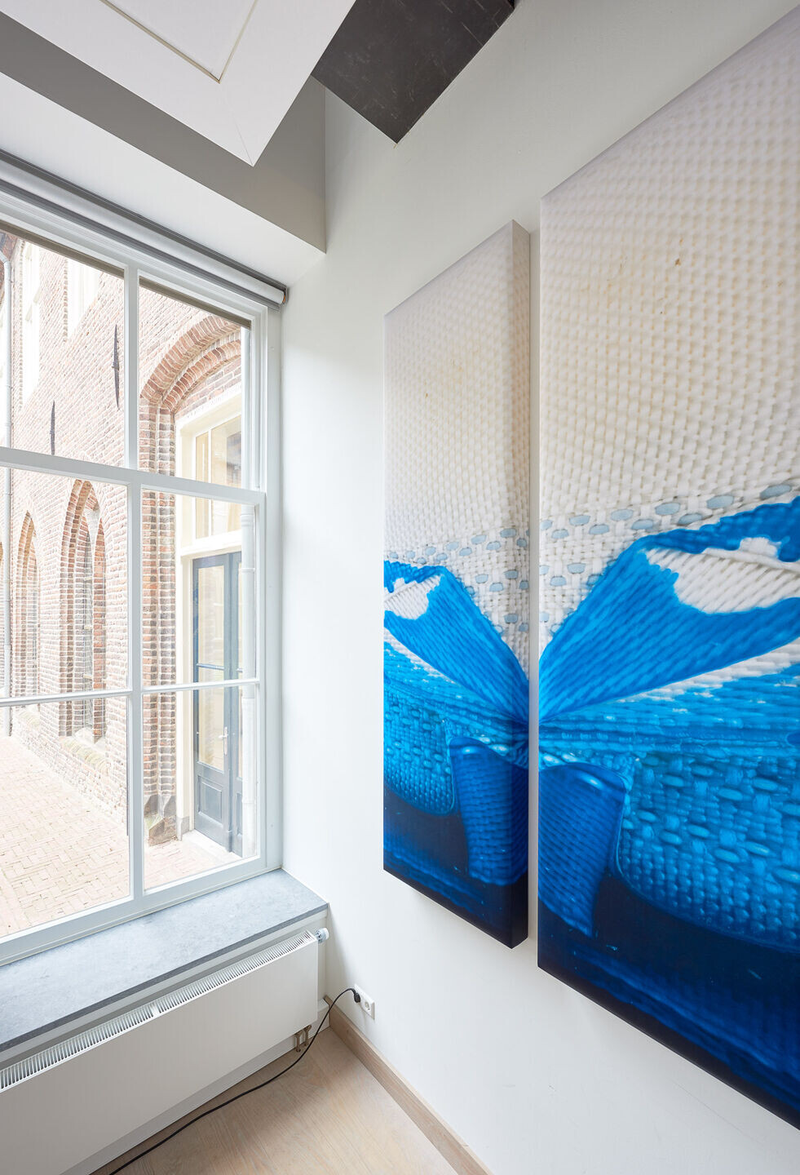Janskerkhofpanels
Specifically designed for Janskerkhof 2/3 in Utrecht (NL) Driessen+Van Deijne developed a series of acoustic wallpanels throughout the extensive building as well as wallcoverings in two ‘period rooms’. The large inner city Janskerkhofcomplex serves as an educational center for Utrecht Law School as well as the dean’s office and staff of the Faculty of Law, Economics and Governance.

Wall Panels
Within numerous spaces the acoustic panels have been developed and mounted in series varying in number from two to fourteen. Colours of the panels are loosely coded to signify spatial uses and functions. Stairwells and corridors have yellow coloured panels. Lecture rooms generally have blue panels while grey has predominantly been applied to panels in meeting rooms, reception and the homebase of student research association Aletheia. Acoustic needs dictated the absorption surface for each space. Starting from this figure, the requirements were distributed over a composition of panels for each room. This led to series of similarly coloured panels of varying dimensions being mounted in horizontal, vertical or staggered arrays.

At first glance the panels appear to be abstract compositions, but on closer inspection they reveal to be photographic images of concrete objects. As part of a larger narrative throughout the building referring to its numerous historical uses as monastery, seat of provincial and national government, anatomical- zoological laboratory and library of University Utrecht's lawfaculty, these designers refer to the period of Governance this building fulfilled from late sixteenth century until early nineteenth century.
Images associated with this historical use, such as rolled lead ties holding stained glass windows in place, stacks of legislative books, bunches of contracts and deeds, sealed and tied with hempstring, calligraphies and ink stains were collected and constructed into assemblages which were subsequently photographed in a studio. These compositions were then printed onto fireproof acoustic covering fabric in extremely high resolution.

When looking at the panels closely one can discern woven structures and bindings, knotted strands of thread, unfinished edges and stacked cloth. What also draws attention is the textural richness and layering: in and out of focus, flatness and an illusion of depth, absorption and reflection as well as smudged and saturated, nearly moist bodies of colour. And when the attention widens to arrays of panels beside or above each other, new atmospheric compositions appear, suggesting movement and even landscapes.

The panels offer an adventurous and varied sensual experience; one will suddenly recognize a strand of untwined string in de image, while in other locations it is the undulating movement the prints suggest which is most prominent or the coincidence of rhythms in image and historical wall paneling or banisters. Driessen+Van Deijne allowed themselves to be led by the spatial idiosyncracies when defining the compositions. Through variation in colour, texture, dimensions, composition and placing throughout the building these panels add a layer of articulation and orientation to this labyrinthine complex.













































