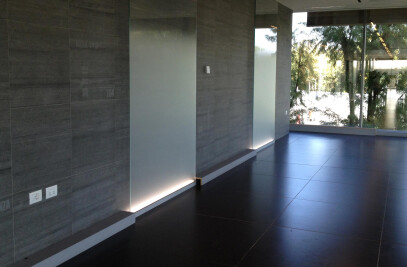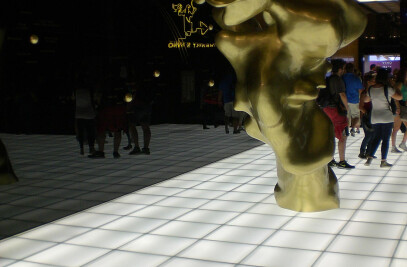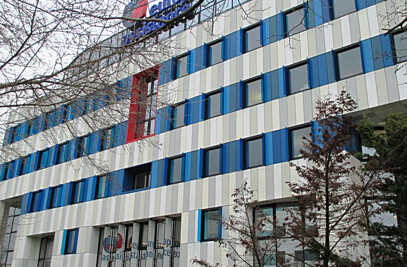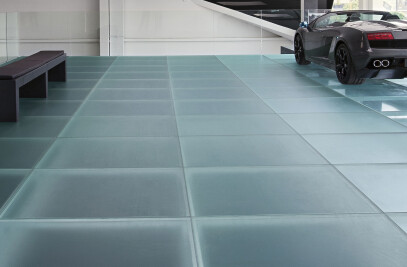The new church of Notre Dame de Bonsecours, between rue de Verdun and rue Maridor, is on the site of the old building (1913) which was demolished because of its poor structural condition. The client, the diocese of Le Havre, decided to engage AGAPE Architectes, specialists in renovation and public and private constructions. In 2009, before proceeding with building work, the building land was re-examined and it was possible to plan not only the new church but also a number of council homes. The new church thus grew out of a re-development of the area integrating religious and social functions. This reorganization of space was the backbone of the entire project, from design to construction work. The church’s floor plan is based on the powerful interaction between the altar in the centre, the apse and the baptistery, creating a symbolic message of profound Christian and eschatological significance. This new spatial tension is fundamental in that it gives the building dynamic force. And the light, measured and controlled, defines and enhances this basic intent, transforming the bare reinforced concrete walls into a casket of light ideal for liturgical functions. So the role of glass is vitally important. Madras®, and the Fili model in particular, was chosen for the tallest openings along the perimeter walls because its soft diffusion of light was deemed conducive to prayer. Its pattern of long, narrow satin bands stylistically suggesting gigantic blades of grass (on a matte and more opaque satin-finish ground) intensifies the building’s verticality with powerful symbolism. Not only light then but also design, in a single product, Madras® Fili, the fruit of Vitrealspecchi’s long experience in the field of flat glass chemical etching and satin finishing, and a byword for all Italian quality. Quality that is inherent in all the models in the Madras® collections and which also means easy maintenance and superior resistance to fingerprints. Available with the pattern parallel to either the short (225 cm) or the long side (cm 321) of the plate, Madras® Fili is ideal for a whole range of applications. Outside, it can be seen from a long way off (thanks to its large pattern) so it’s good for façades and windows (as in Notre Dame de Bonsecours), balconies, shelters, balustrades, etc. Inside, it’s used for partition walls, all-glass doors, shower screens, etc., and is also prized in horizontal applications such as all-glass tables and shelving. Also available on an already laminated float to UNI EN 12543: 2000, Madras® Fili can be tempered and lacquered to create innovative finishing surfaces. Depending on the type of lacquer/enamel used, it can be installed as external cladding (façades, balconies, etc.) or interior covering (walls, wardrobe doors, furnishing accessories, etc.).
DESIGN FACTS
Client: Diocese of Le Havre.
Design: Architecture: AGAPE ARCHITECTES Antoine Pelissier and Philippe Mariette Engineering: INCA Environmental studies: ECHOS Acoustics: ACOUSTIBEL
Location: 166, rue de Verdun, Le Havre (France).
Surface area: 400 m2
Capacity: Seats 180 (up to 250 people accommodated in the main festivities).
Energy: RT 2005 certification filed in 2010.
Contract amount: €1,300,000 net of VAT, furnishing included.
Duration of works: 2009 - 2012
Inauguration and consecration: 17 May 2012
Photography: Photos MARIWAK

































