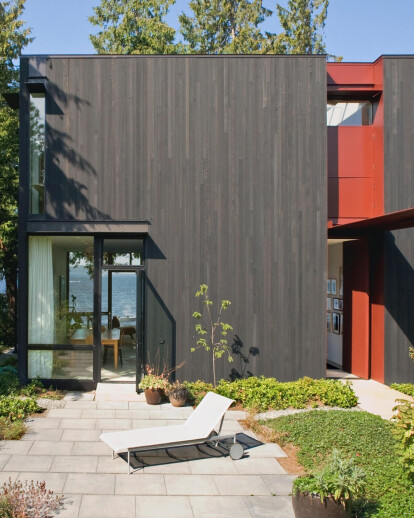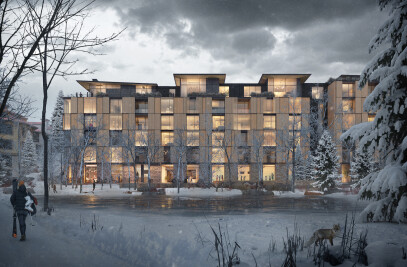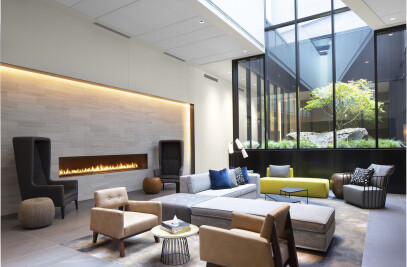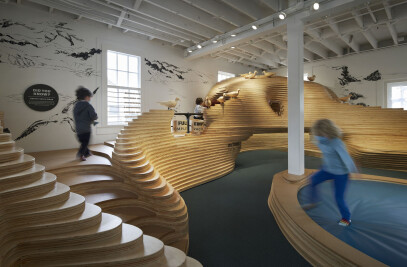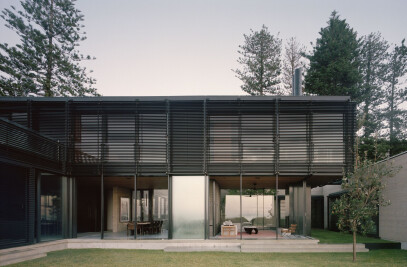Designed for a couple with a grown family, Tansu House is named for its transformative quality that makes it perfect for entertaining and receiving guests.
Located on the shores of Fauntleroy Cove in West Seattle, the house is carefully positioned at the highest point of the site to maximize ocean views and natural light. A simple elegance unites the interior and exterior elements of the two-story home whose understated palette features custom hardware and steel accents by architect Tom Kundig. The main floor, which includes kitchen and dining areas, is essentially one open living space with floor-to-ceiling windows and sliding glass doors that open onto two outdoor spaces, a garden patio in front and a rear deck that faces the waterfront.
The top floor consists of a master bedroom and bathroom, a guest bathroom and two studies that convert into guest bedrooms for out-of-town visitors. This transformation is made possible by a series of custom-designed cabinets, sliding doors and pivoting panels that are easily concealed when not in use.
Skylights flood the master bathroom and studies with much-needed natural light, especially in winter months. A steel Dutch door located off the study opens up to a walkway overlooking the front courtyard. Designed to provide shelter between the garage and the house, the walkway extends an additional connection to the outdoors from the upper level of the home.
The cedar-clad façade of Tansu House is perforated with thoughtfully placed windows, which frame views and actively draw the unique natural surroundings into the home. The high-low placement of the windows is designed to optimize natural ventilation in partnership with passive solar shade provided by nearby trees. Additional sustainable features include an engineered wetland that filters all stormwater on-site by using native plantings. This prevents further strain on the city’s storm sewer system.
Material Used :
1. Siding – Tongue and groove cedar, stained dark grey
2. Milgard – Windows – 920 / Thermally improved aluminum windows
3. Alumilex – Doors
4. Architectural Elements – Steel canopy and entry gate
5. Paperstone – Countertops – Recycled paper and resin in Slate
6. DalTile – Ceramic tile – PL02 12x18 Polar White
