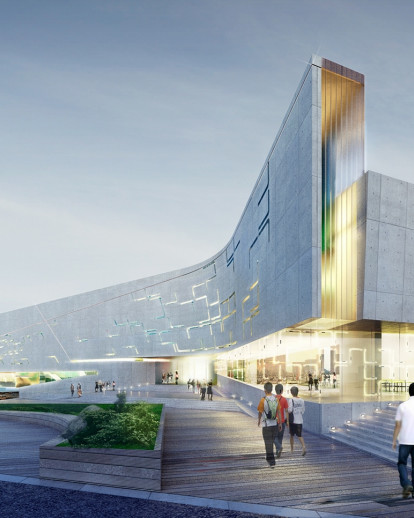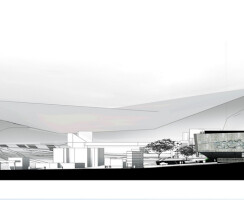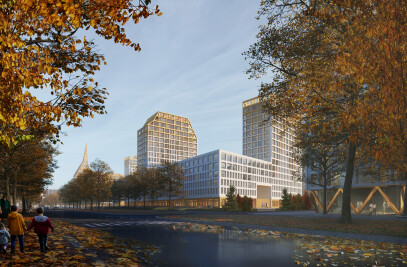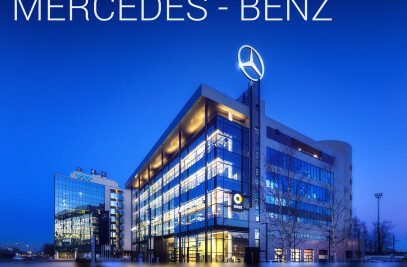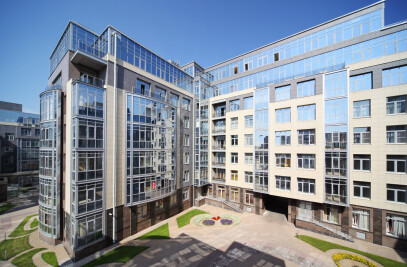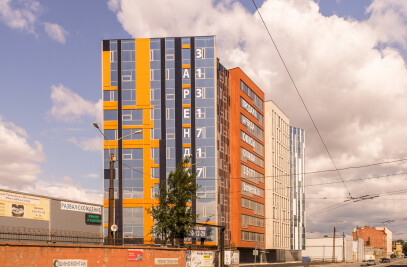Client: Daegu Metropolitan CIity Dalseong–gun Office Location: Republic of Korea, Daegu city
Project Year: 2014
Authors: S.Oreshkin – Project Manager R.Andreeva – Project Chief Architect P.Kochnev, E.Oreshkina, E.Belyat, E.Kretova, E.Karetina, A.Khramova, N.Palnikova, A.Shetinin - Architects
The Compositional solution. General Plan.
The town planning contexture of the designed district is mostly formed under the influence of the local area natural landscape. The streets and roads network primarily follows the relief and develops non-regular picturesque structure with numerous random directions. While the complex design was in processing the necessity occur in provision of a particular compositional framework that would put under control the whole building architecture. Such framework has been formed out of the environmental context.
The axis parallel to the existing sports complex axis has been chosen as a basic direction. This axis also went through the top of the hill situated near the constriction area. The following directions have been chosen as the additional ones: the South-North direction, the axis of the existing memorial and the intersection of Hyeonpungdong-ro and Hyeonpungjungang-ro Streets. The pedestrian connection of the complex with the existing sports center (Dalseong Sports Complex Park) is arranged along the main axis upon the bridge.
The main façade wall vaults in plan, follows two main directions and forms the square before the building. Curved line of the building silhouette makes a rime with the mountains silhouette on the backgrounds and also is connected with the traditional Korean architecture motives. The character of the windows is the result of one of the national ornaments stylization which imitates the brick-tile.
The building volume is divided into two big functional blocks: Multipurpose gymnasium with the stage and the spectators’ places and the Daily sports. Being connected angle-wise to each other these two volumes form the street public space in front of the building entrance. This provides for the amphitheatre arrangement and the existing trees protection. The part of the multifunctional sports hall volume forms a console. The natural relief drop is used here and that provides for the hovel over the part of the parking lot. Two independent car entrances to the territory are arranged in this project as well as two separate parking lots for the visitors: one is under the console and the other for the personnel is near the staff entrance and the administrative block. There is also a possibility for the freight transport entrance from the administrative block side that provides for sports and concert equipment delivery. The total number of parking places is 66 including 8 places meant for the disable persons.
The building internal space organization. The entrance to the building is provided via two sides: from the bridge side and from the square side. Nearby the parking lot there is an additional entrance for the visitors which arranges the easier way for the disable persons to get into the building.
After entering the building the visitors get into the public multifunctional space where they can find the cafe, administrator counter and the staircase to the second floor to the tribunes and billiards zone. The Daily sports club zone adjoins the café zone.
While carrying out of the public events and concerts the hall space is integrated with the multifunctional hall by a broad passage. There are 10 badminton fields in the multifunctional hall, as well as the mobile stage which space can be also used for two additional badminton fields. The hall may be used for volleyball and basketball games (2 fields). The mobile basketball backboards are applied for playing basketball. There is a possibility of functioning of 1 basketball or 1 volleyball field at a time with 6 badminton fields (8 fields when the stage is dismounted) or 2 basketball and 4 badminton (when the stage is dismounted). The tribunes are located along the long side of the fields and that provides for spectators convenient visibility. Under the tribunes there are the sportsmen cloakrooms. For evacuation purposes there are fire escape staircases, direct exits to get outside the building and also a fire-protected zone near the elevator that provides for disable persons protection until the rescue service arrival.
Constructional solutions.
The bearing construction is made out of site concrete and metal, exterior finishing is made out of glazed concrete plates. Channel glass is applied for facades glazing fragments and the lantern lights. The following décor is used in the main spaces interiors: concrete surfaces of the bearing constructions, smooth-finish and painterly plaster, ceramic or plastic panels.
