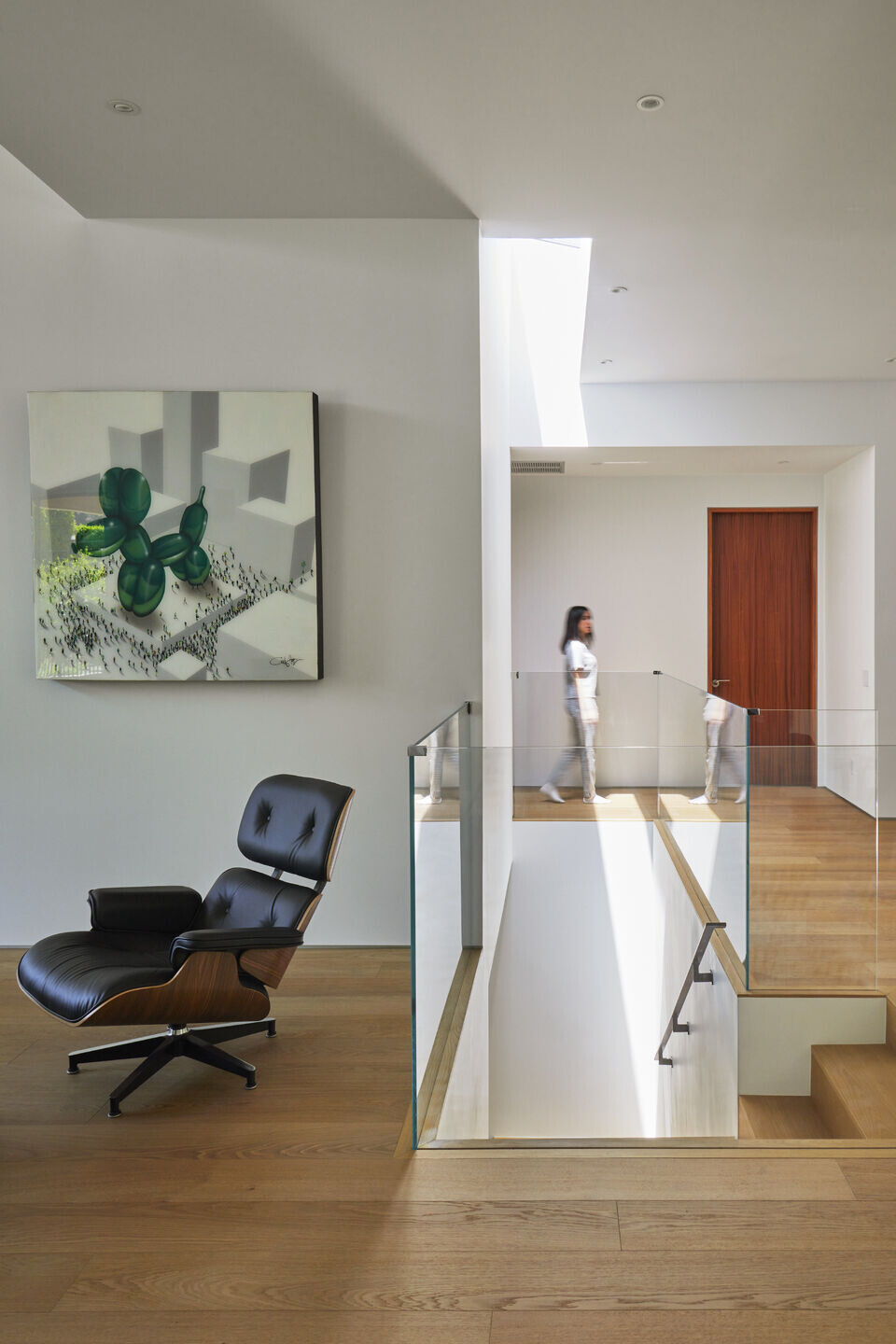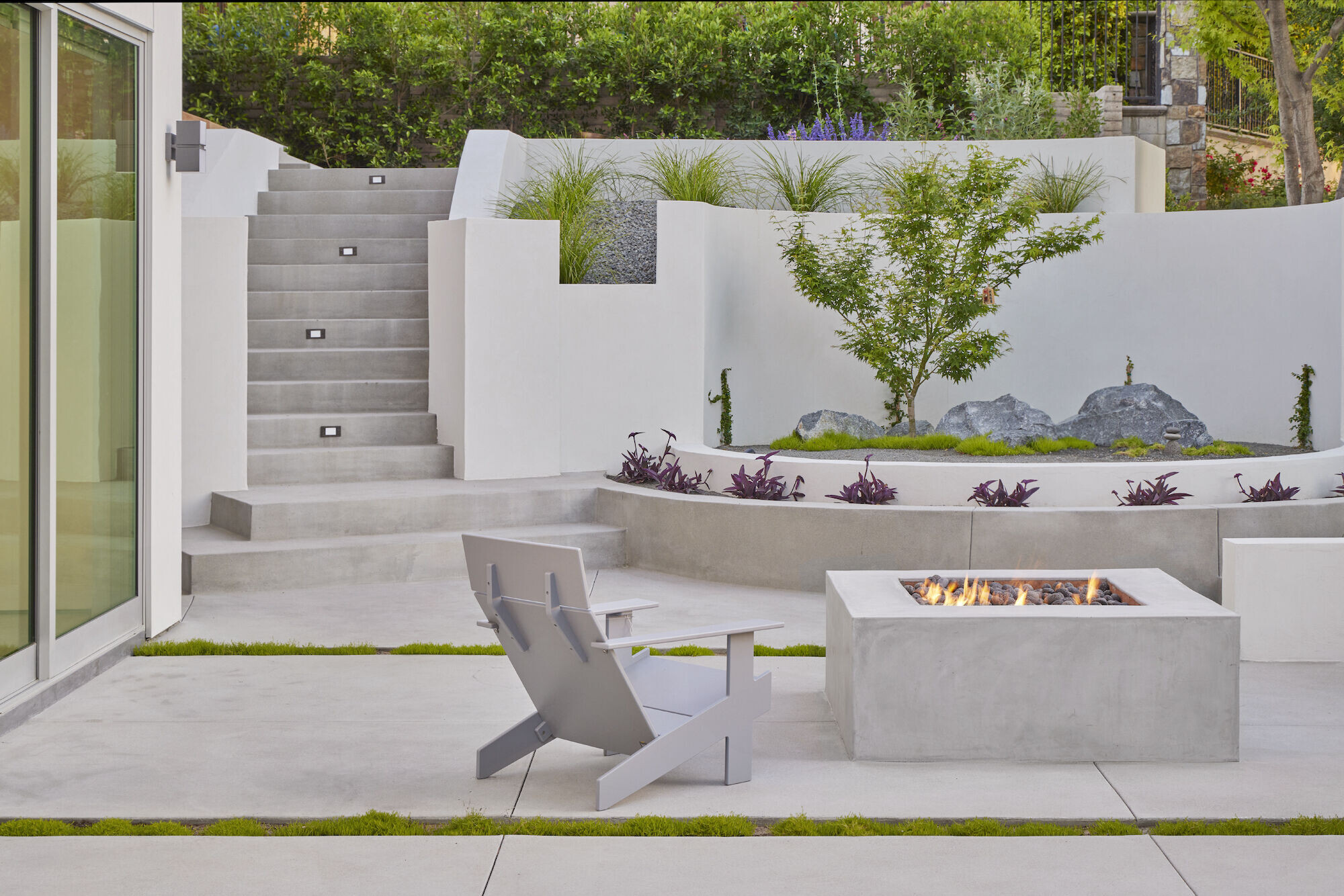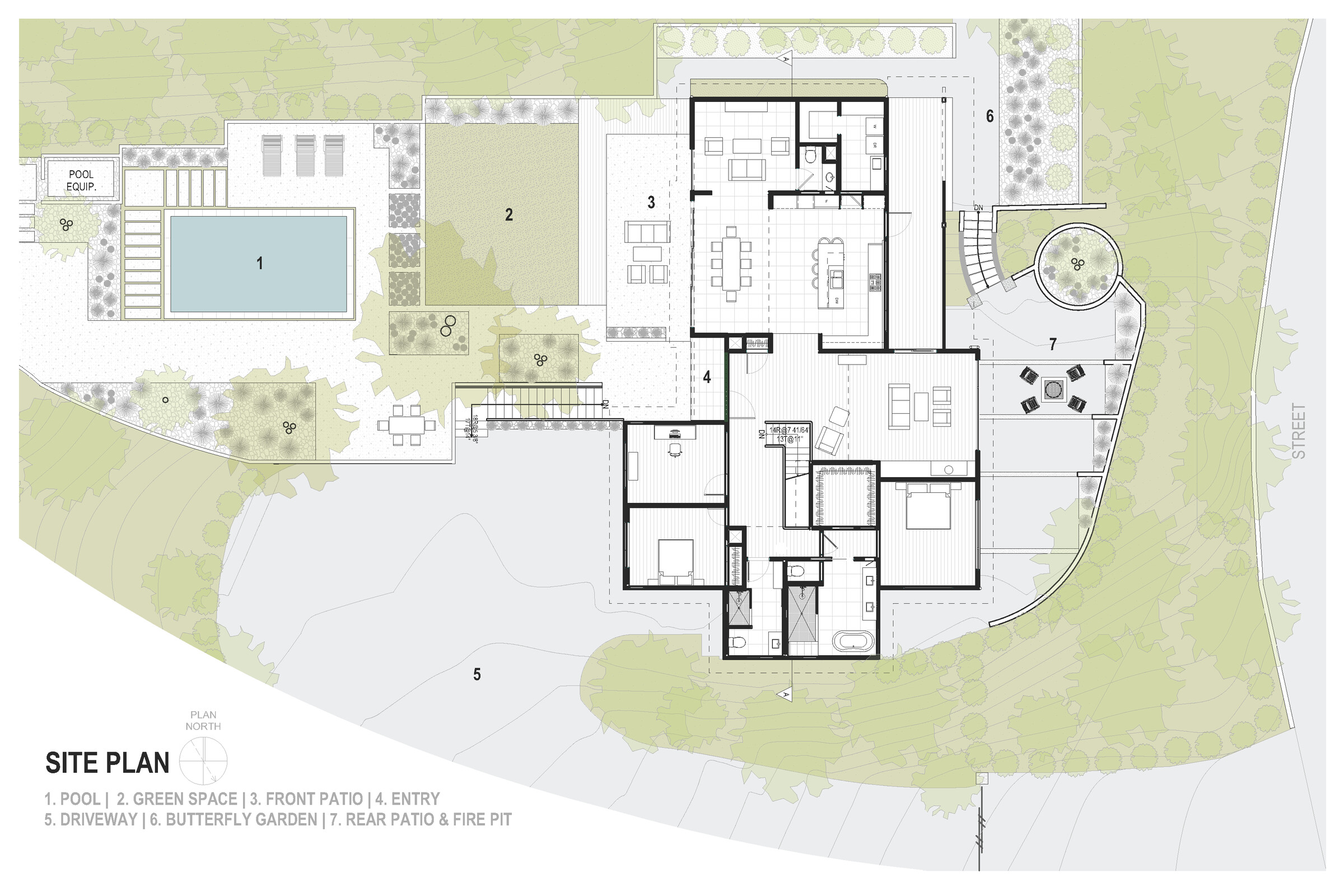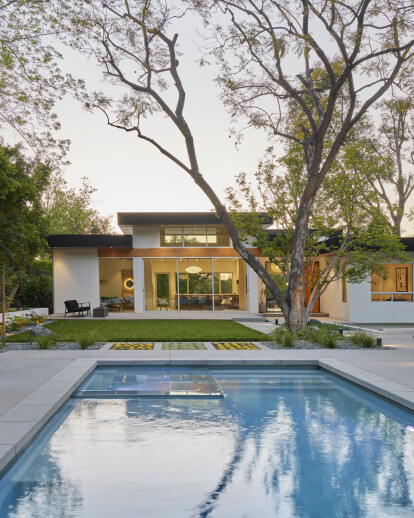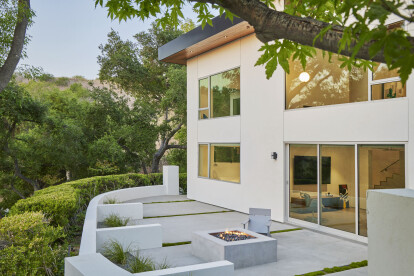The clients for this extensive remodel project purchased the property because they fell in love with all the trees. Their goal for the remodel project was to open the house up as much as possible to the surrounding landscape…to create the feel of a treehouse without leaving the ground.
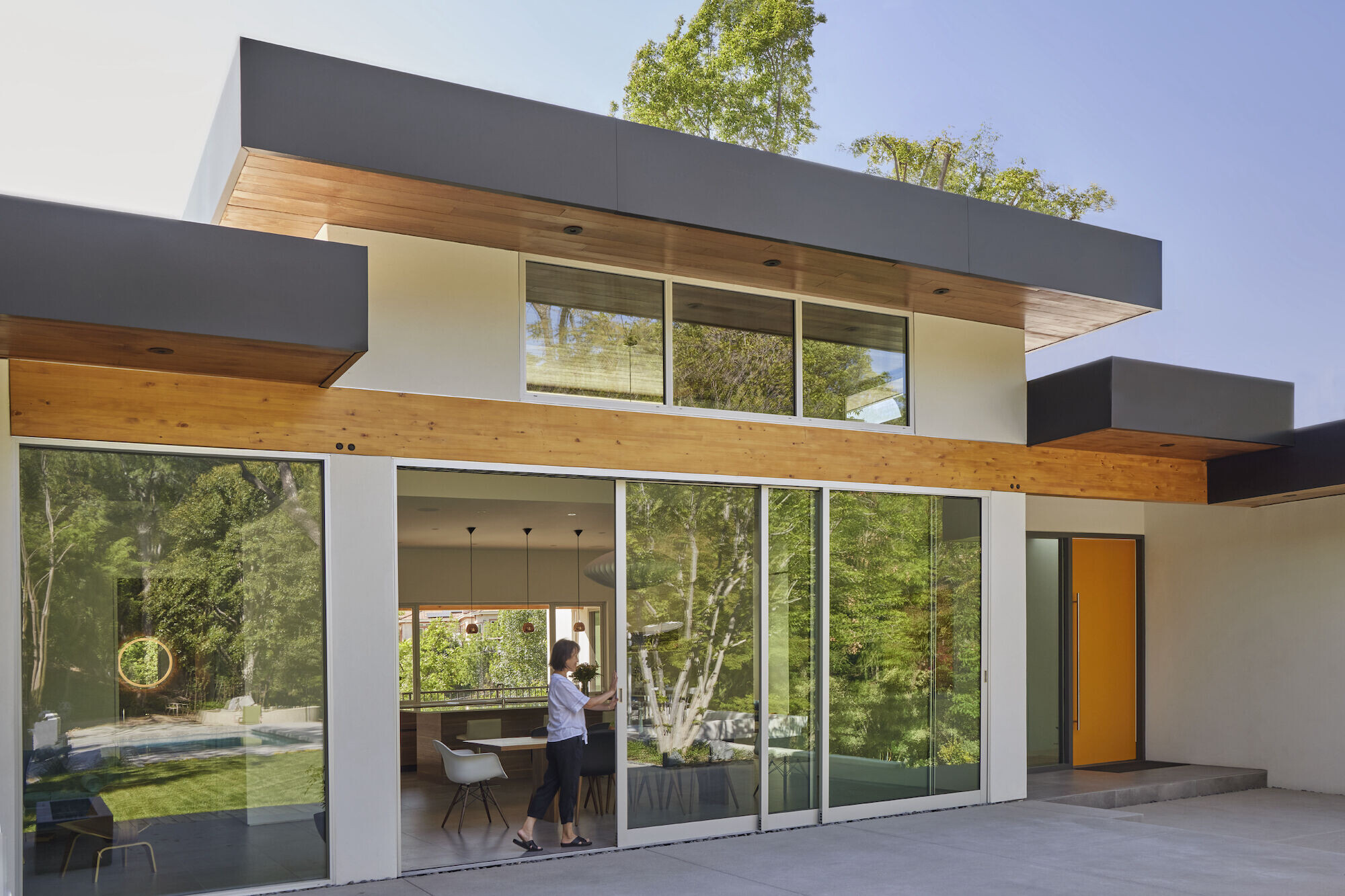
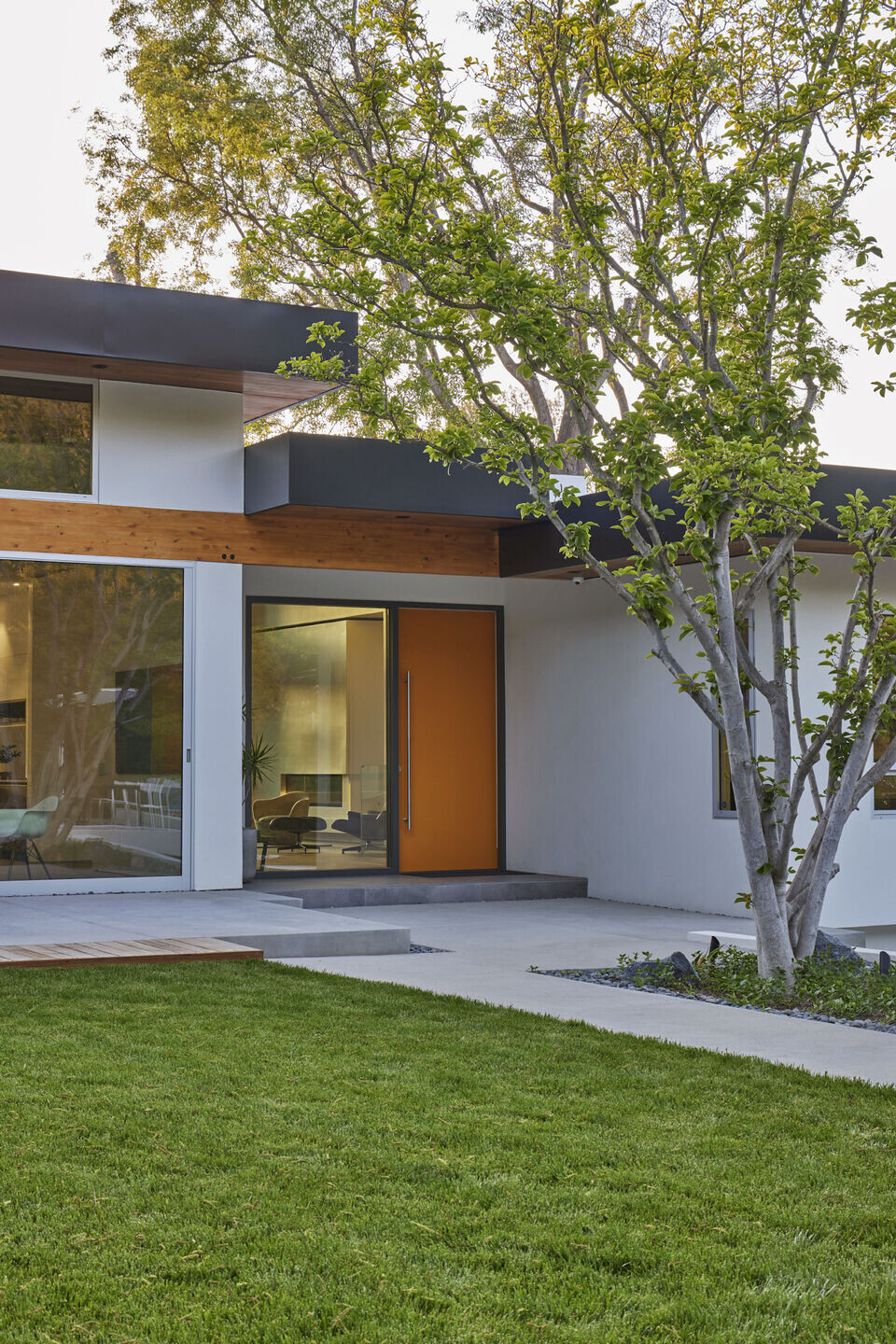
In order to accomplish this, the upper floor was entirely rebuilt. The house now features high ceilings, clerestory windows, and a set of large sliding doors and windows that visually connect the interior and the exterior from every room.
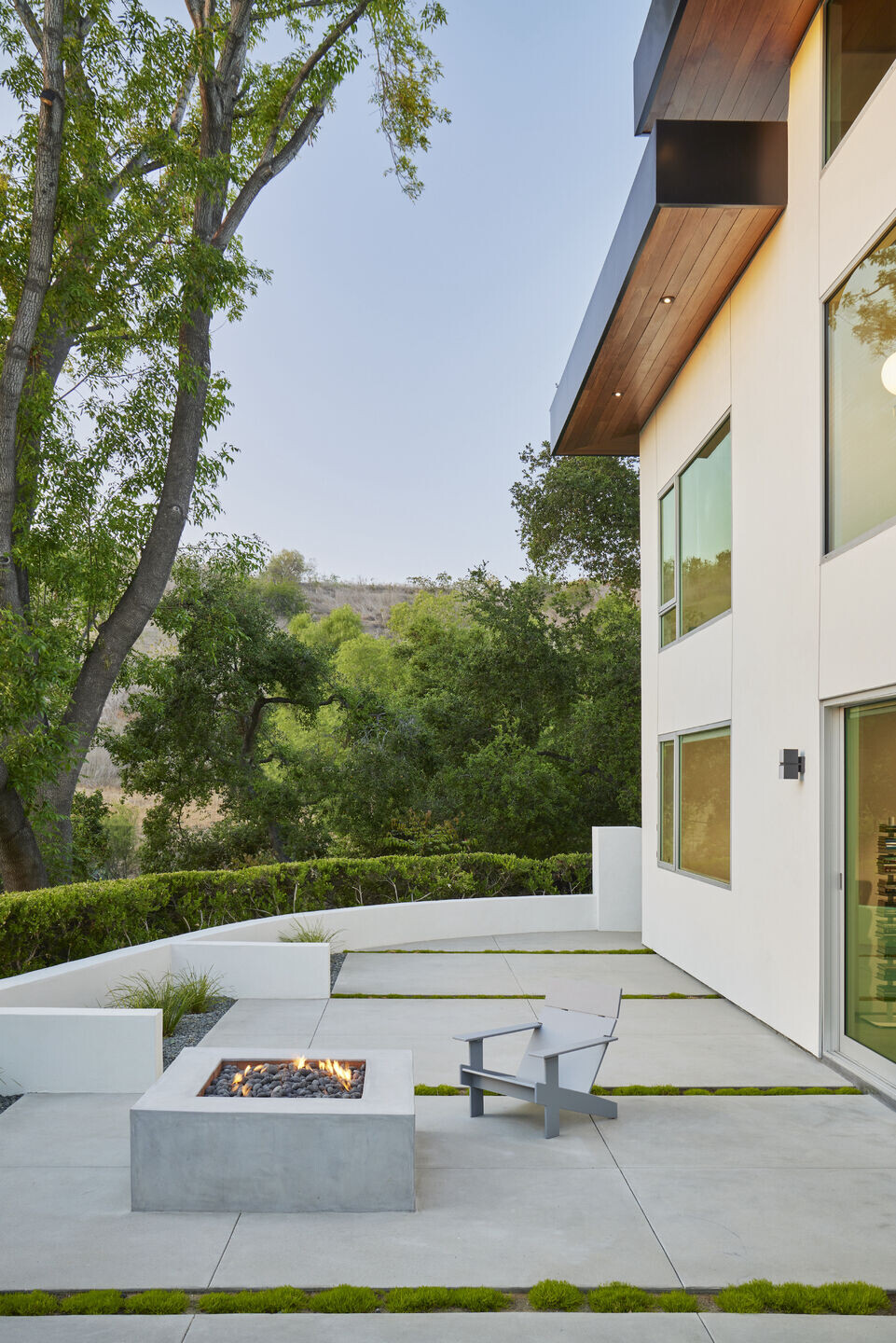
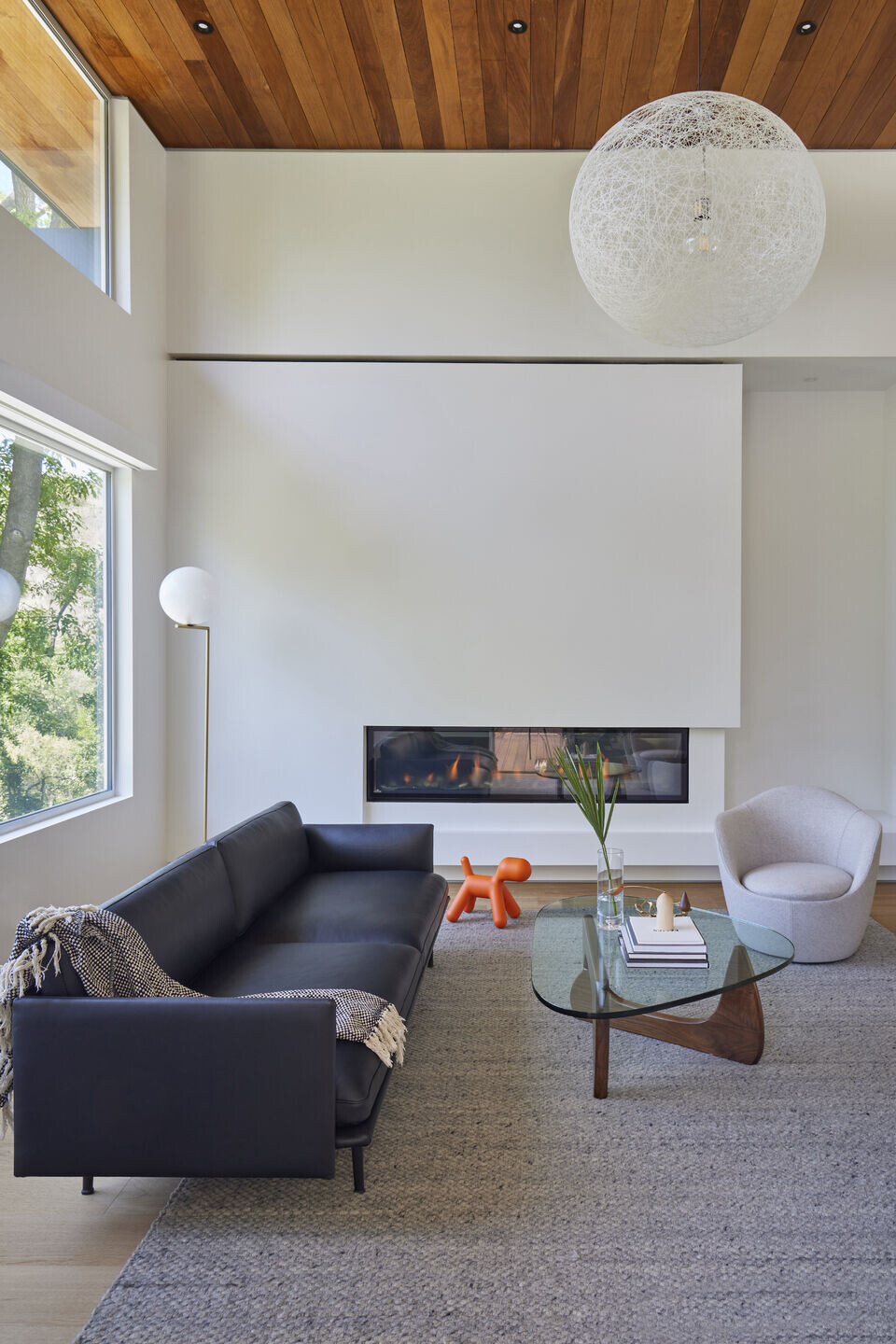
The kitchen and dining room were flipped, allowing the house to spill out onto the adjacent yard. The lower level (due to the topography, both floors open to grade) was converted into a luxurious guest suite and media room. A new pool and spa complete the transformation.
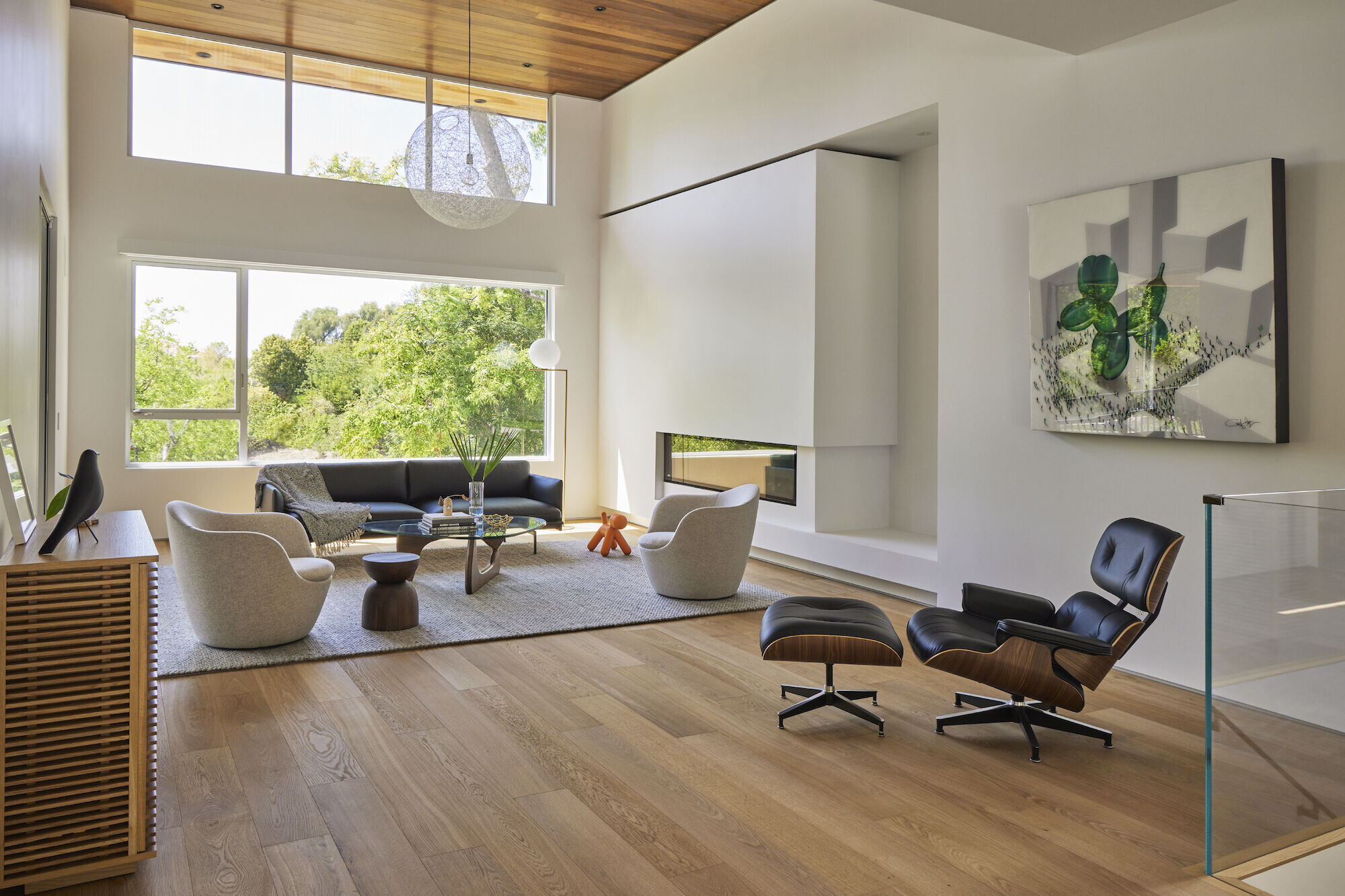
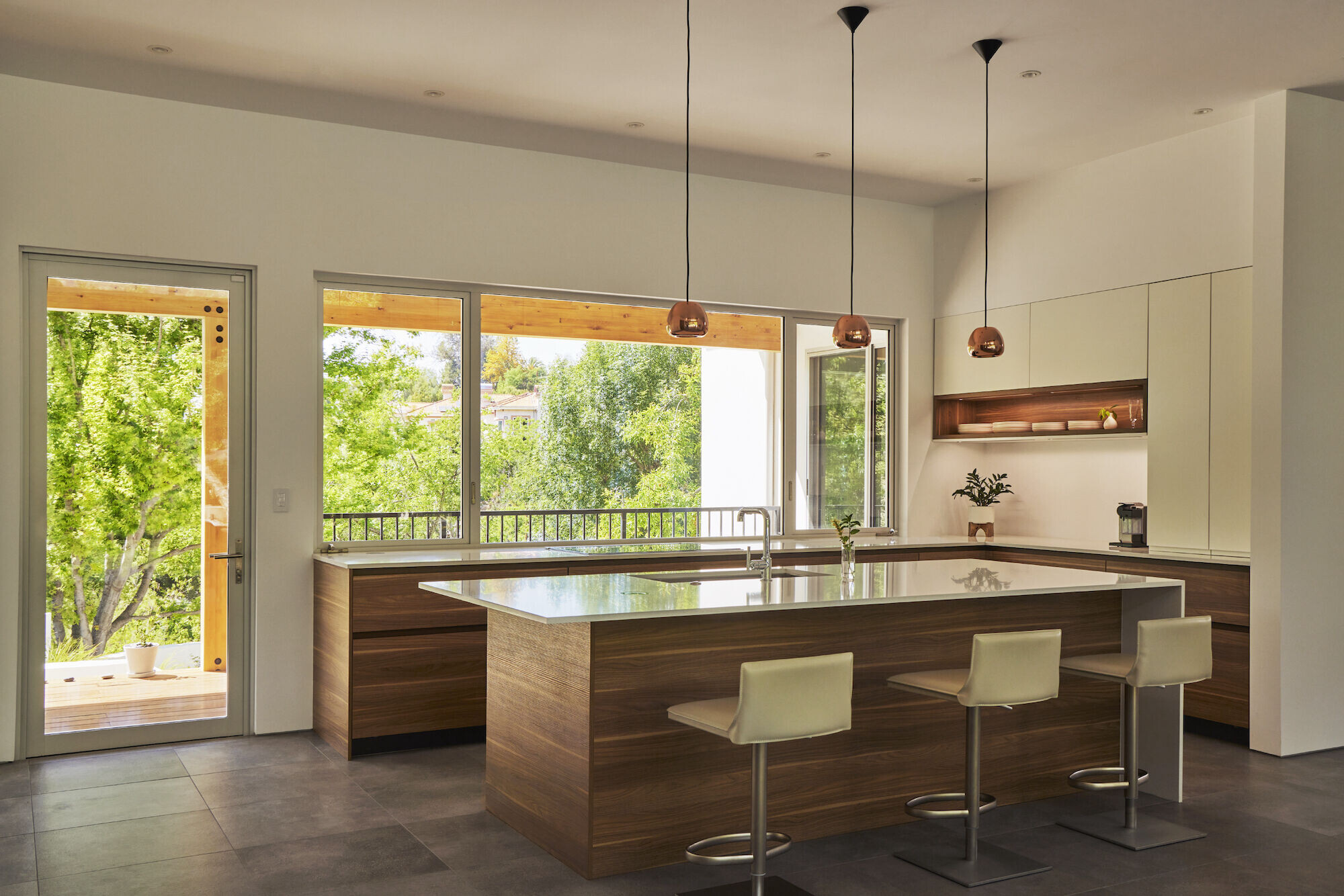
The clients purchased the site because they loved the existing tree canopy. However, the existing house was dark and did not take advantage of the privacy and views. The clients envisioned a bright, modern space with high ceilings and large windows, and a dining room that opened out onto a newly landscaped backyard and pool.
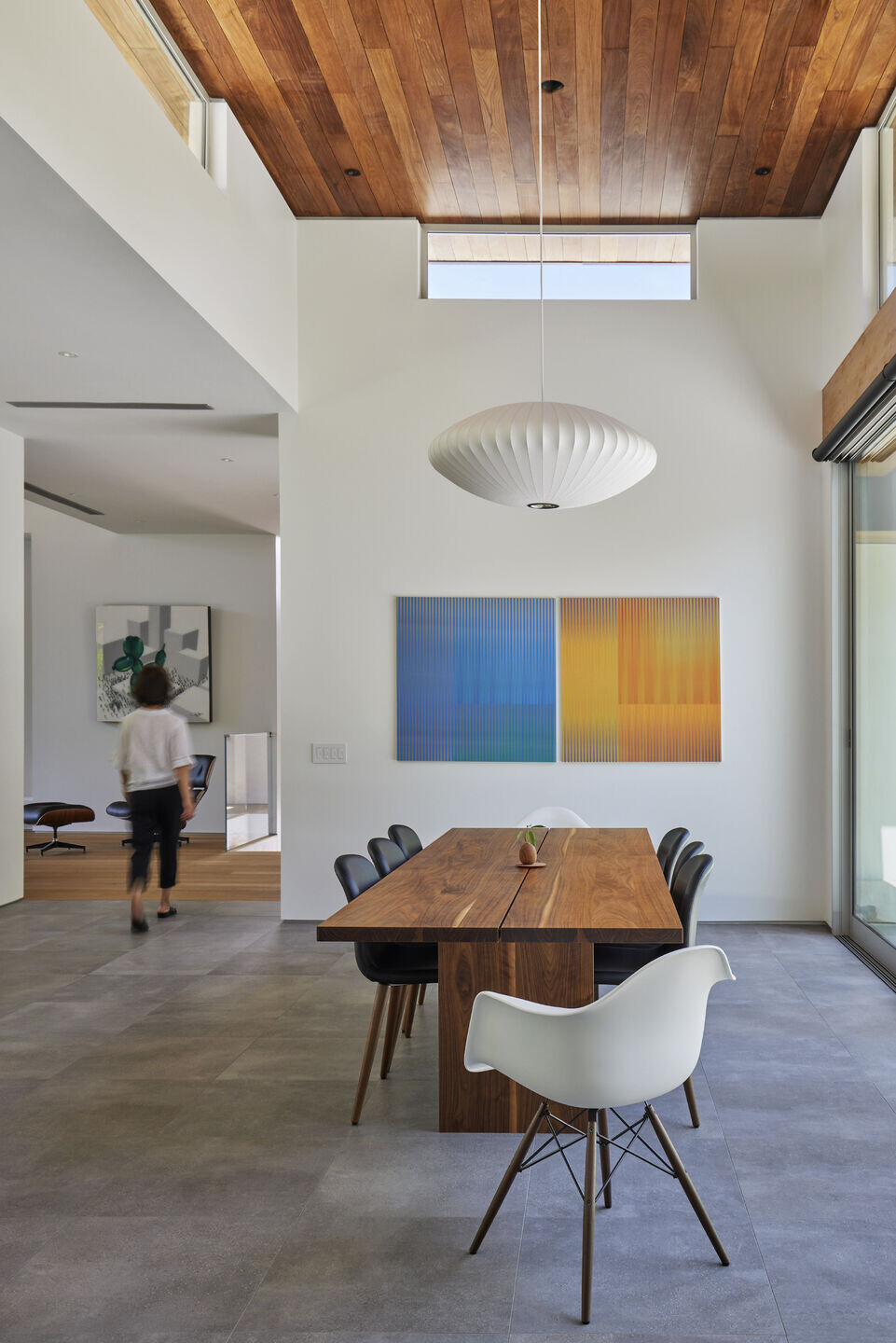
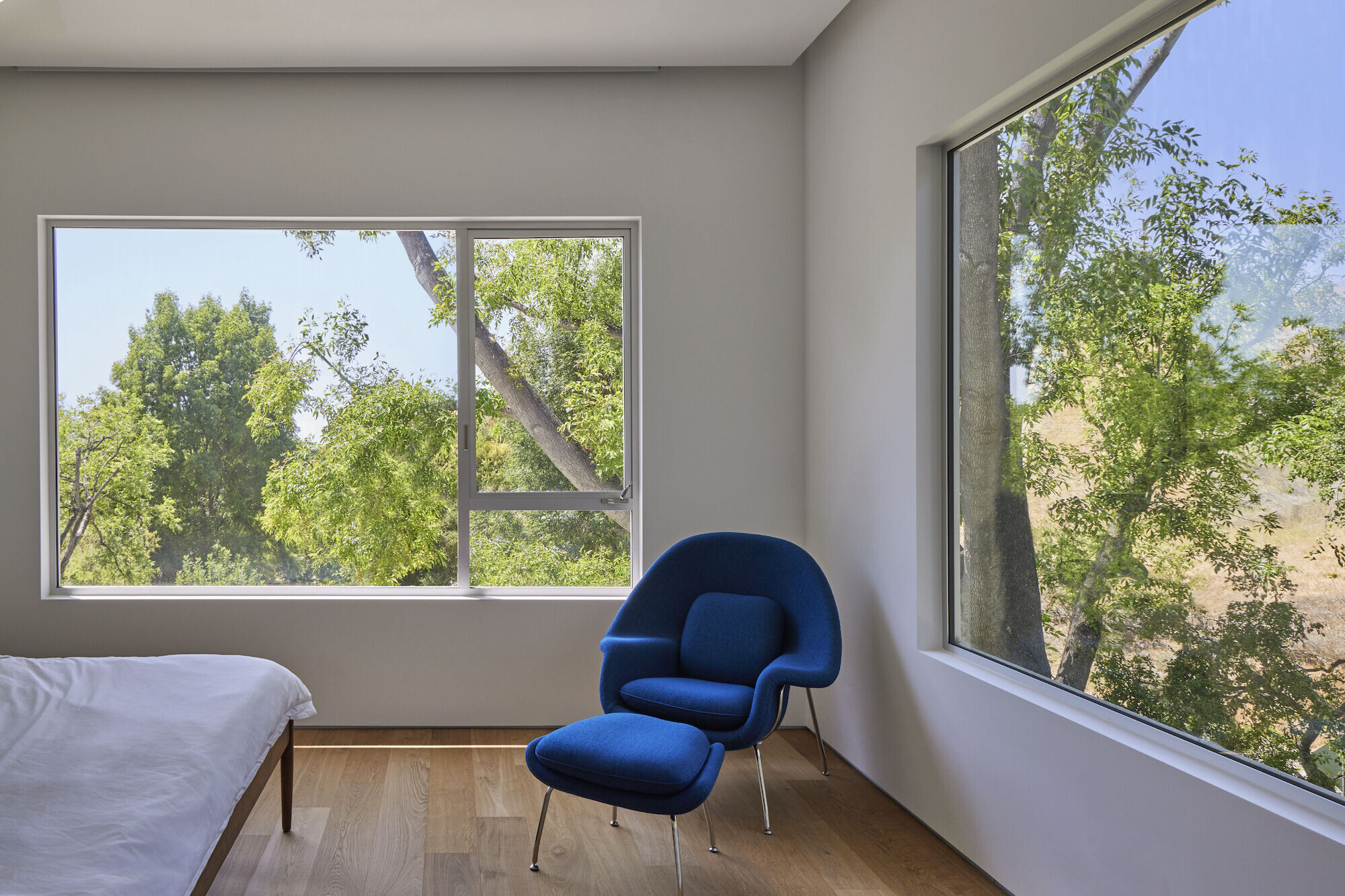
Team:
Architects: Tracy A. Stone Architect
Photographer: Caitlin Atkinson
