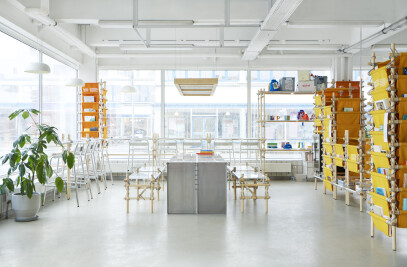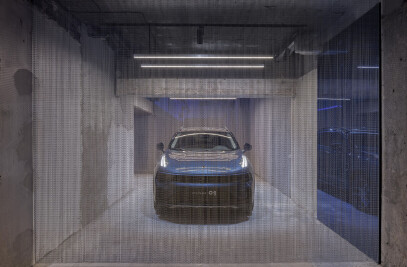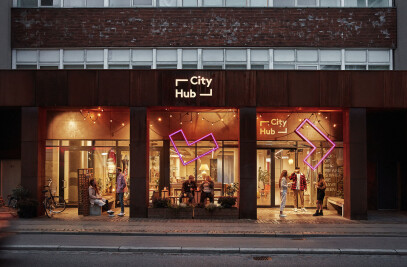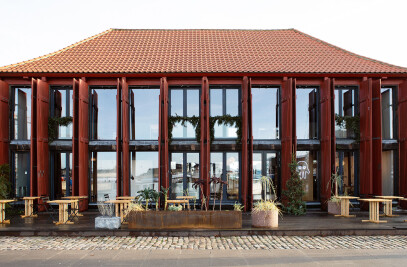Clear spatial identities and recognisable elements make humans feel secure.
The Danish Safety Technology Authority focuses on the technological aspects of safety relevant to everyday consumption testing products from toys to fireworks. The laboratory of everyday consumption has been the key inspiration for the spatial identity of the new office space at Esbjerg Brygge. The interior design is guided by literal use of safety terminology - signage, clearly marked areas, primary colours, visually contrasting elements and a general sense of urgency.



Spacon & X have designed an office with clearly marked areas and rooms within rooms to meet the various spatial demands within one open plan. Signage, numbers and colours are used to visually communicate the difference between the purpose of each zone and to navigate in-between, creating a spatial identity which communicates logically to the employees and uses recognisable elements from their own field of work. Each department is located in the four corners of the building and is defined by an individual colour; red, blue, yellow and green, inspired by safety terminology. The design strives to create an open environment and simultaneously to visualise the issues solved within the office.



“The goal was to balance the collaborative advantages of an open-plan office without letting go of traditional workstations where enclosed rooms facilitate concentration.” says Nicoline Lyhning Nissen, former COO at Spacon & X.




Spatial organisation - navigation is the challenge of open-plan offices
The main challenge of the new office for The Danish Safety Technology Authority was to move from a closed office space of separated rooms into an open-plan office. The new location called for a completely new spatial organisation. The large number of employees creates daily traffic which can cause a great deal of interruption in an open-plan office, accordingly the main pathway of the office is framed by yellow lines directing this busy path.




Inbetween the departments, neutral work zones accommodate room for collaboration across departments, including space for computers and storage. Various project zones for hands-on prototyping, long term projects, standard meetings or informal work-away areas are available for employees of all departments including temporary external collaborators. The rational look of the zones, inspired by research labs, indicate the common use. Meanwhile colors, curtains, translucent room dividers and phone booths guide the use of each area. In order to move freely around the office and change workstation during the day each employee has a locker for personal belongings.




The new spatial organisation facilitates both inspiration, knowledge and efficiency. The office ensures room for creative and collaborative moments and simultaneously accommodates plenty of space for individual focused work and undisturbed meetings. All communicated in a visual vocabulary of safety.

























































