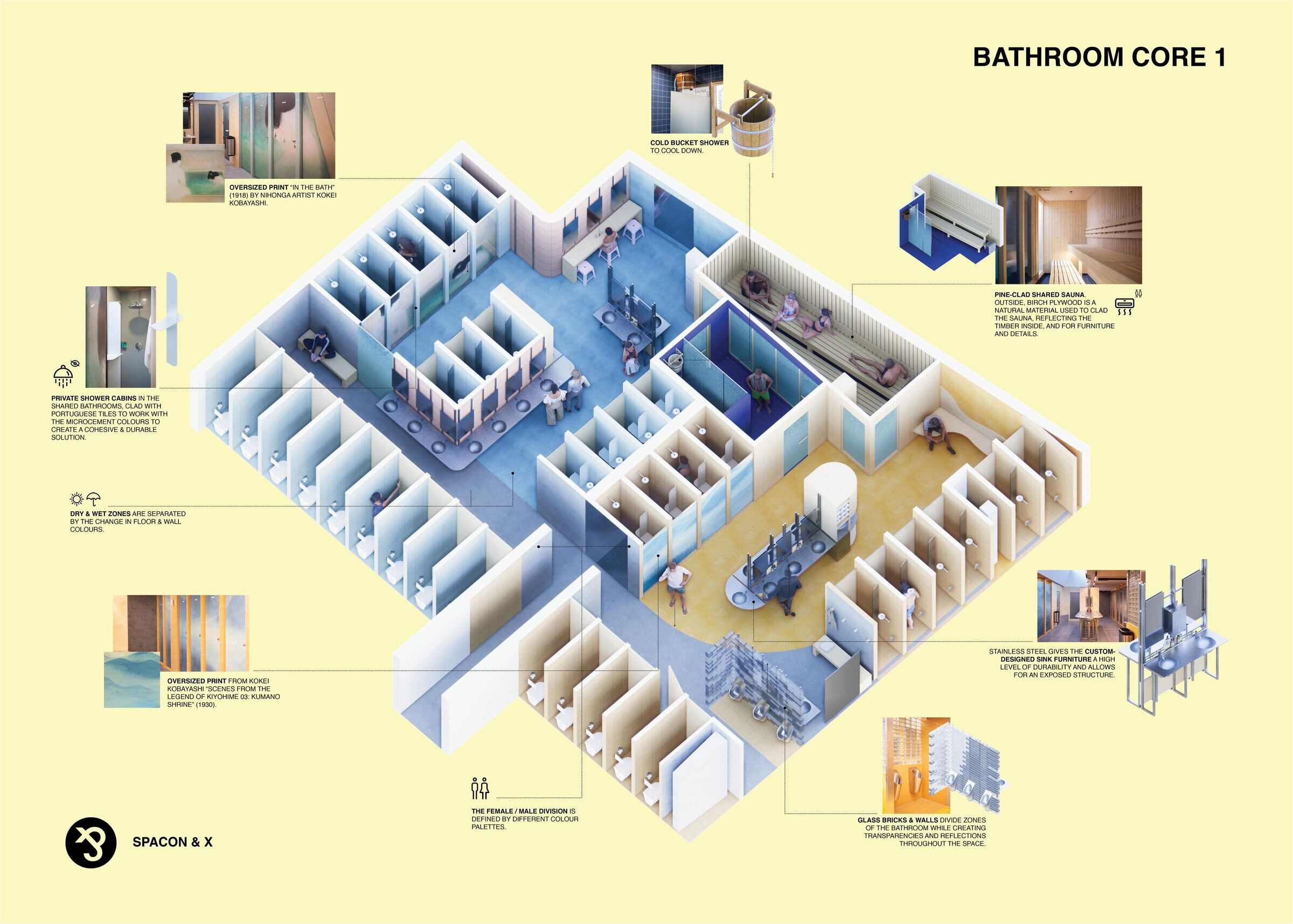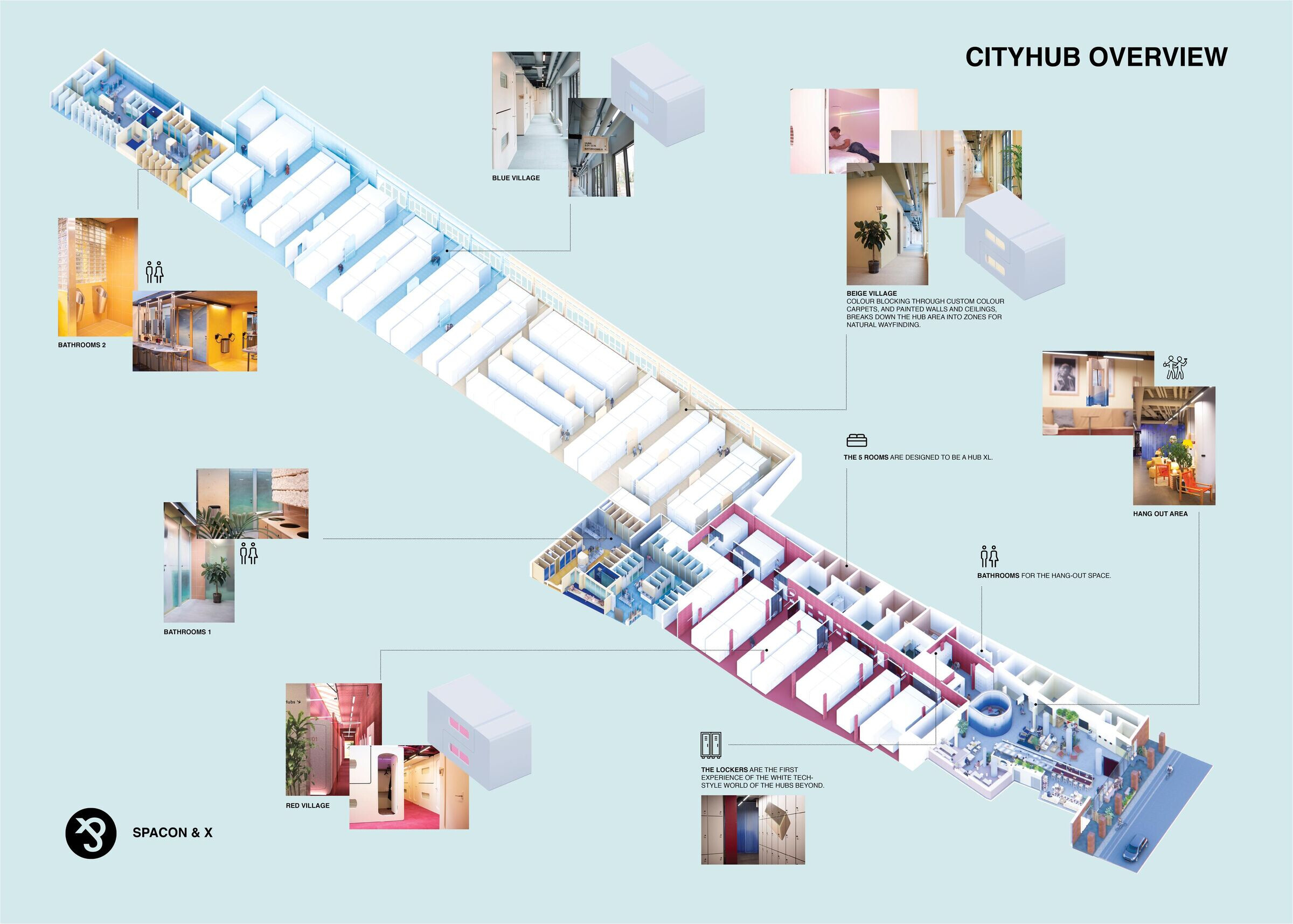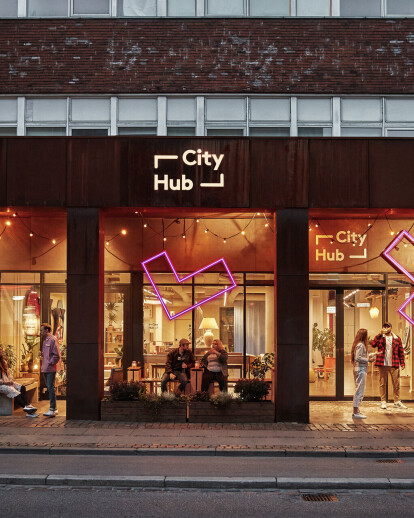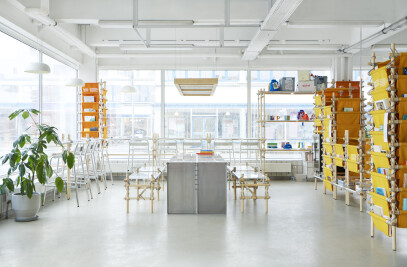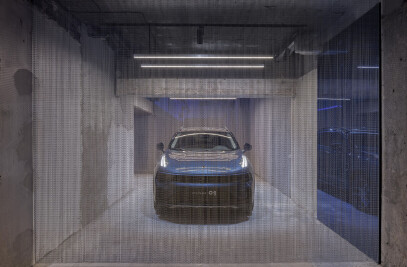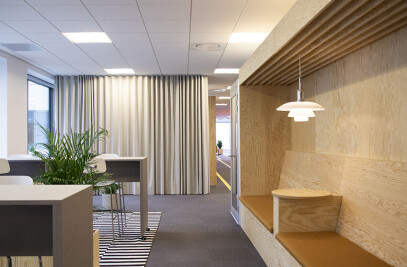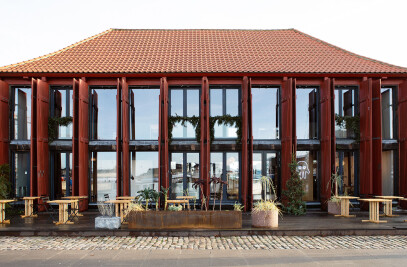The CityHub mission
CityHub is on a mission to optimise the experience for the next generation of travellers - fulfilling the gap between hotels and hostels.
The new travellers demand a personalised, convenient and comfortable experience whether they are socially or individually oriented, all at an affordable price range.
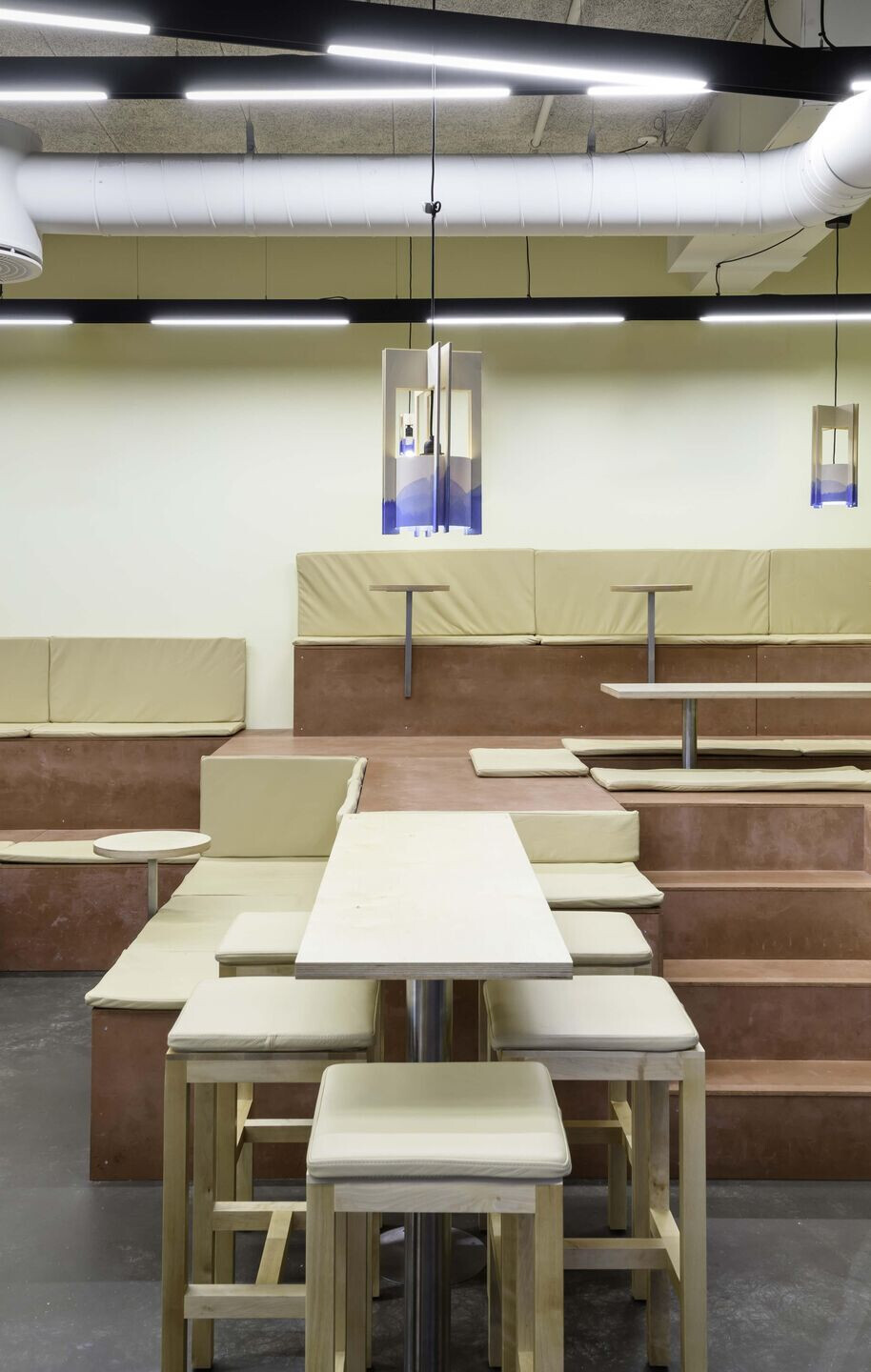
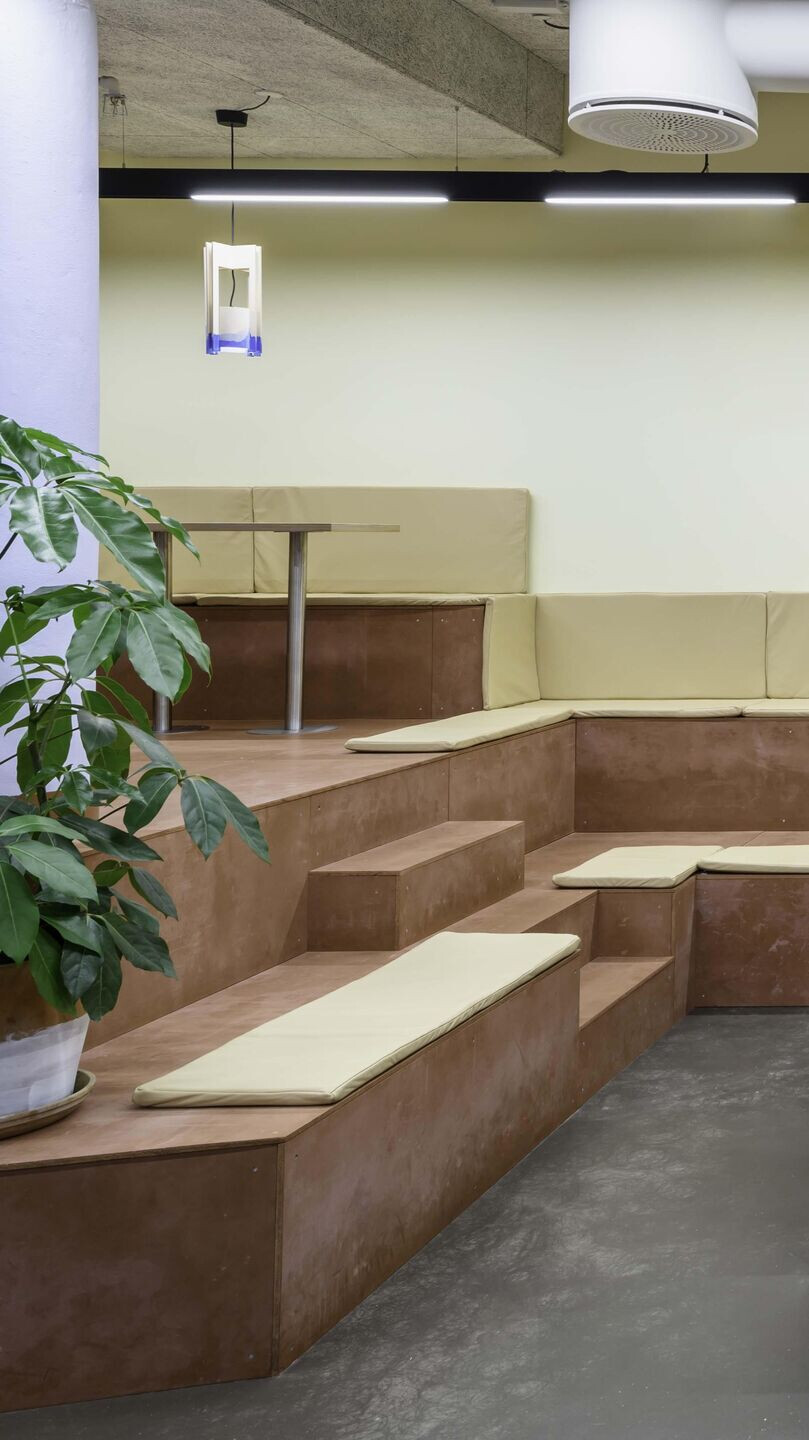
CityHub satisfies this demand by customer-oriented efficiency, spatially optimized private hubs and seamless self-service systems and a CityHost there 24/7 to offer travellers a highly efficient yet personalized and human experience. The new CityHub Copenhagen designed by Spacon & X is no exception. With its 215 hubs, central location and several common areas this is the largest and latest manifestation of the CityHub mission.
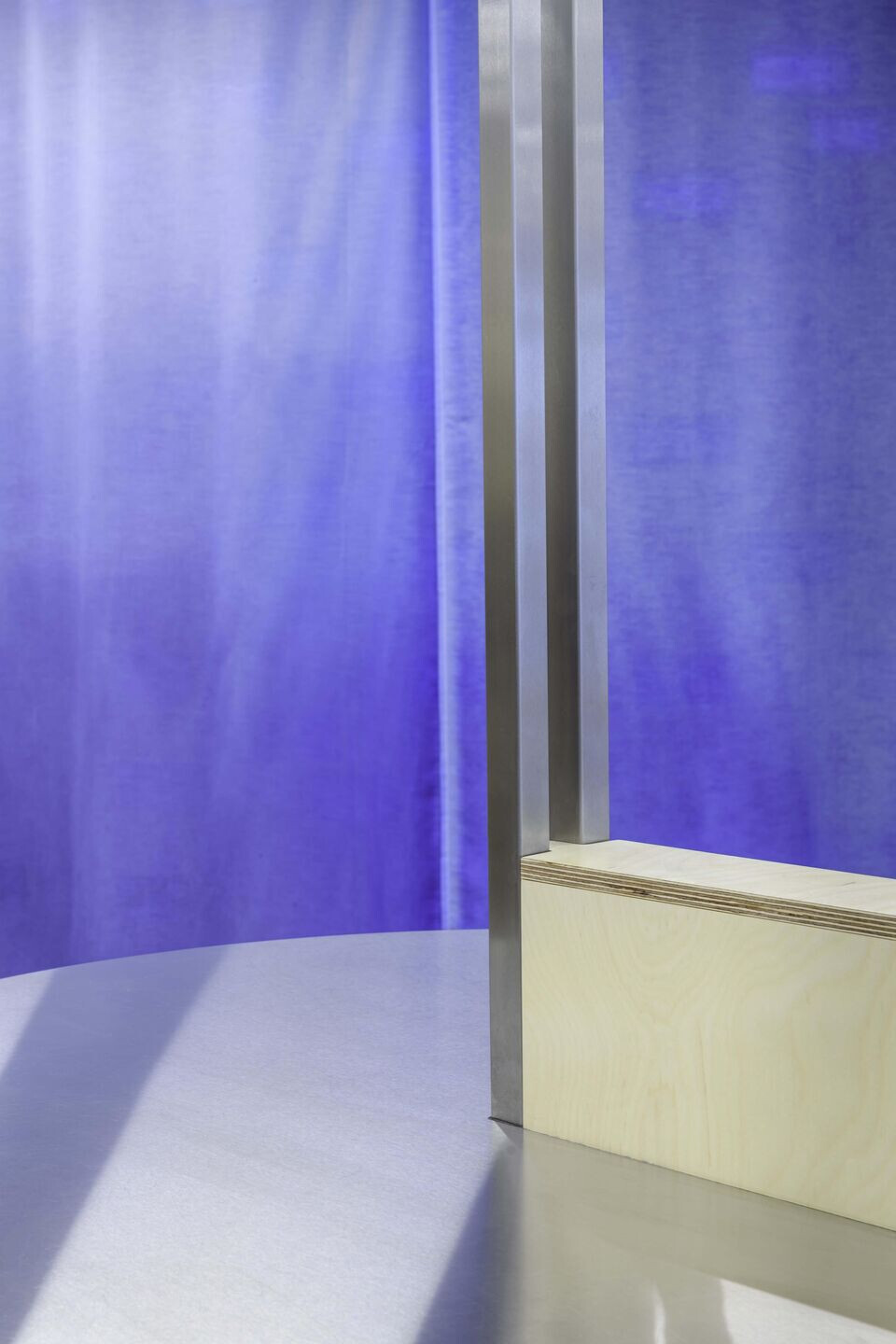
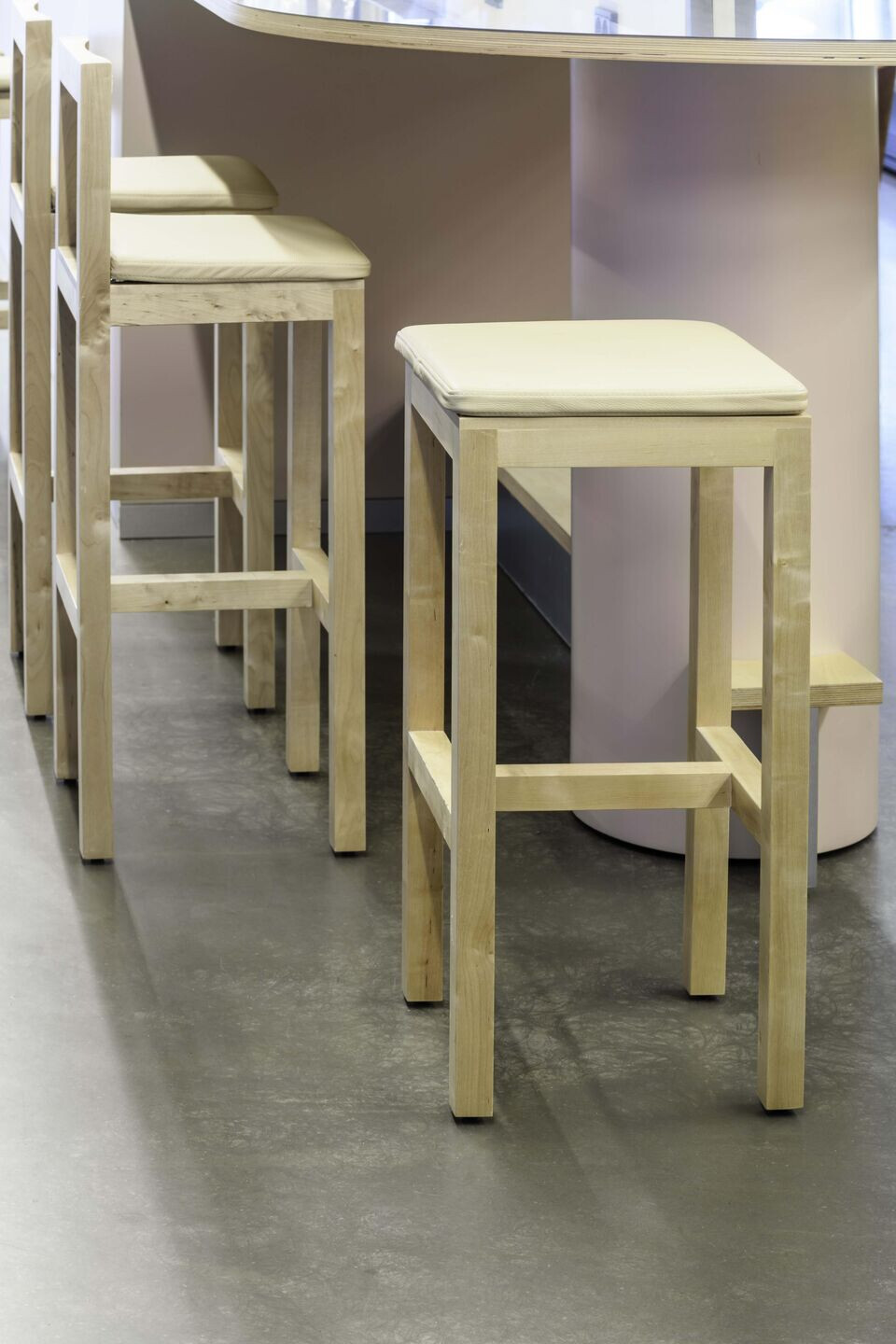
Embracing contrasts and contradictions
The concept of guest-oriented experience is based upon the inversely proportional relation between the compact private hubs and the open common areas. Spacon & X’s founding partner Niklone Dyrup Carlsen says that “the project embraces contrasts and contradictions as a conceptual and visual strength to guide the unique design of CityHub Copenhagen. A collision of mutually supporting but contrasting experiences – while the hubs are compact, futuristic and tech based the common areas are tactile, warm and welcoming.”
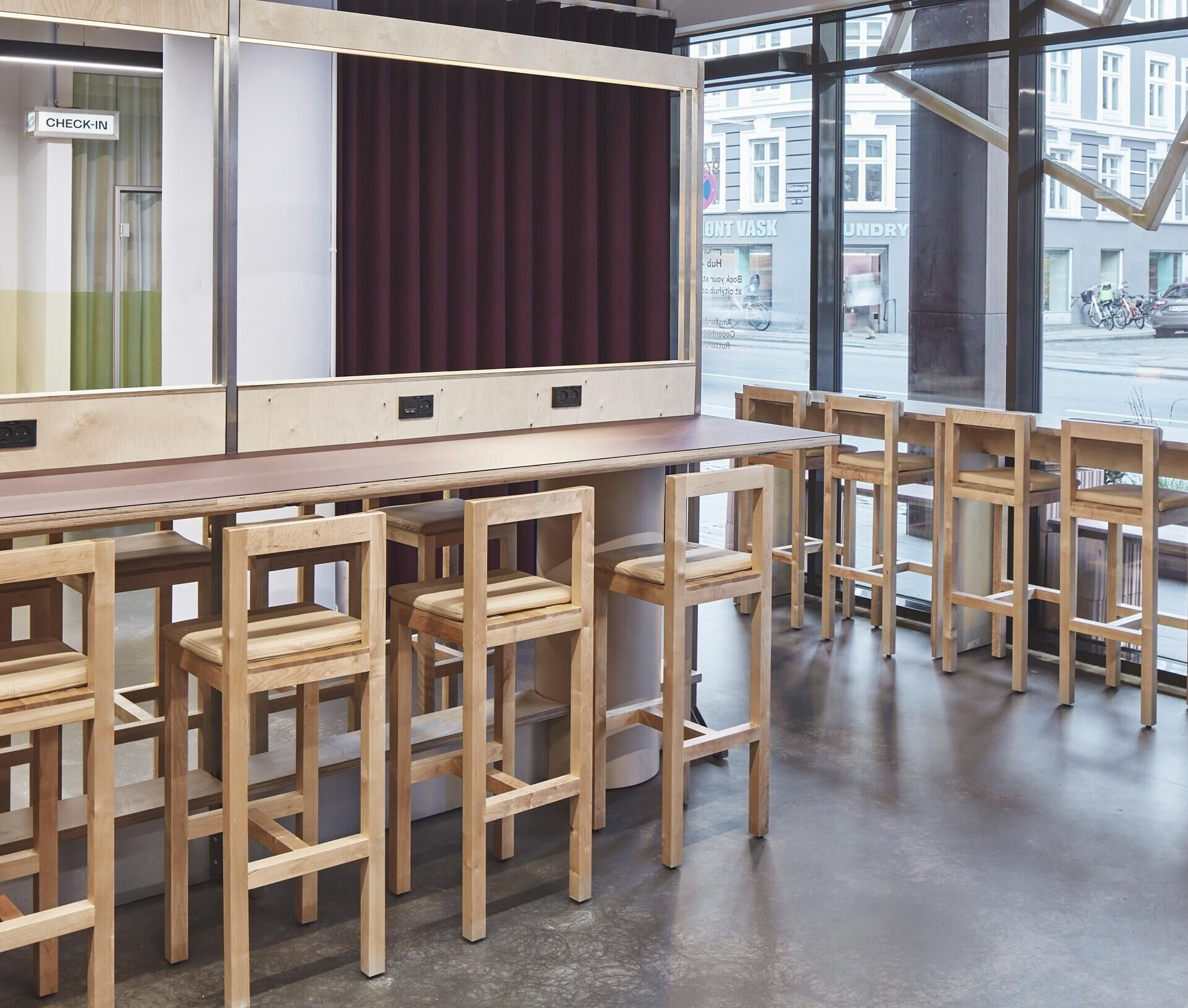
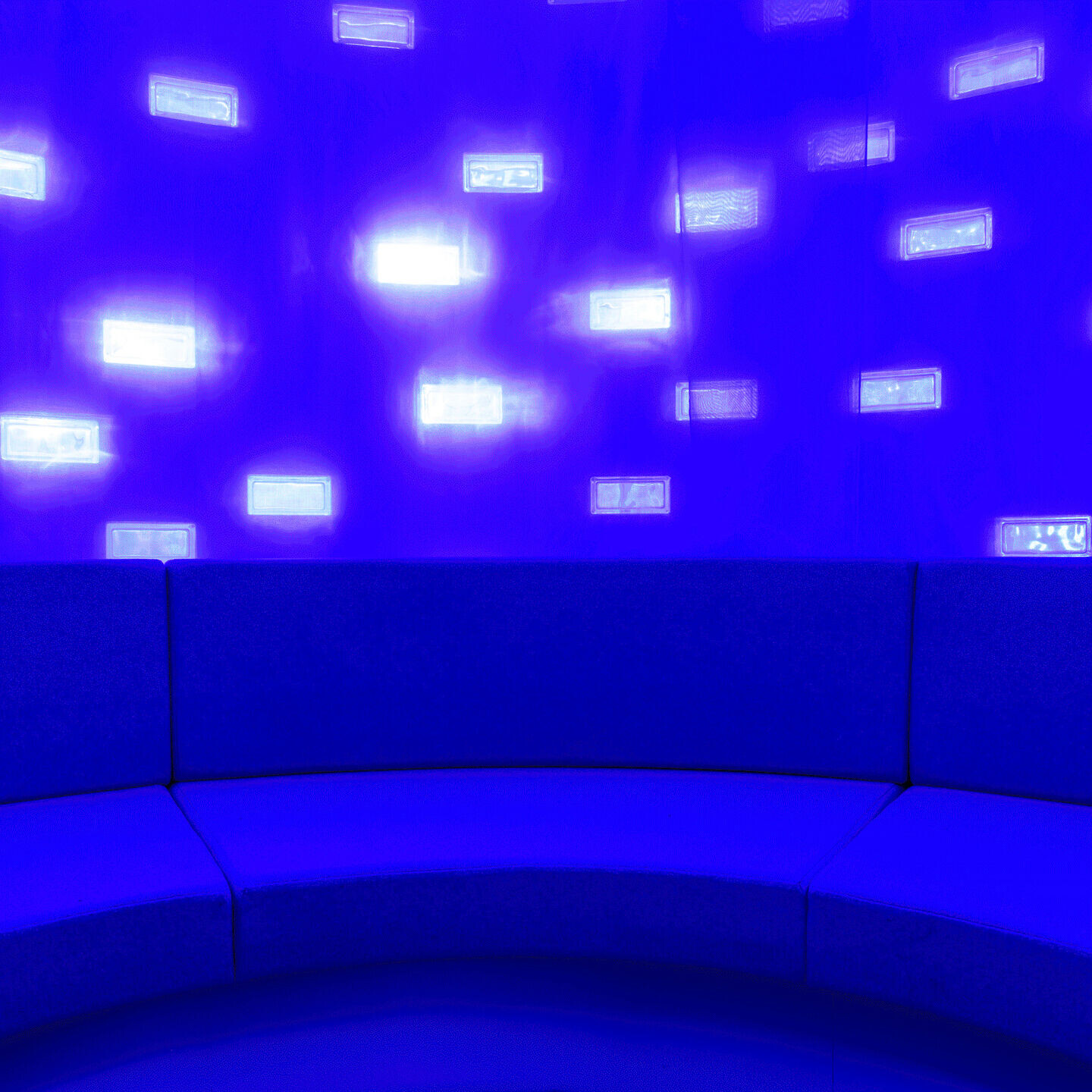
Walk through the common areas
All common areas in the new CityHub have a high-volume human traffic of different needs and agendas. Many travelers will be on their own or in groups of two, therefore it is important for both the social experience and the space efficiency to make it comfortable for one person to sit down next to or across from a stranger.
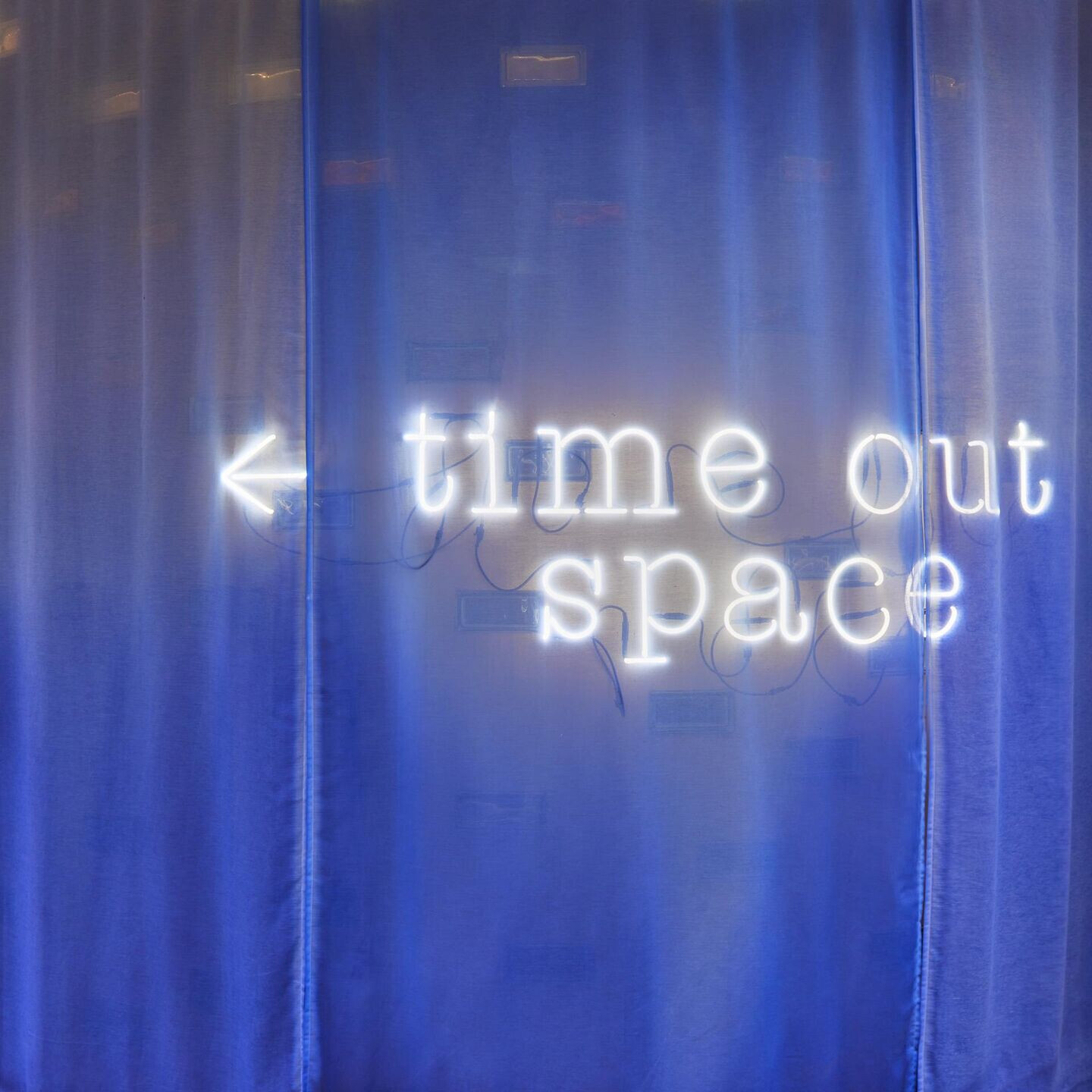
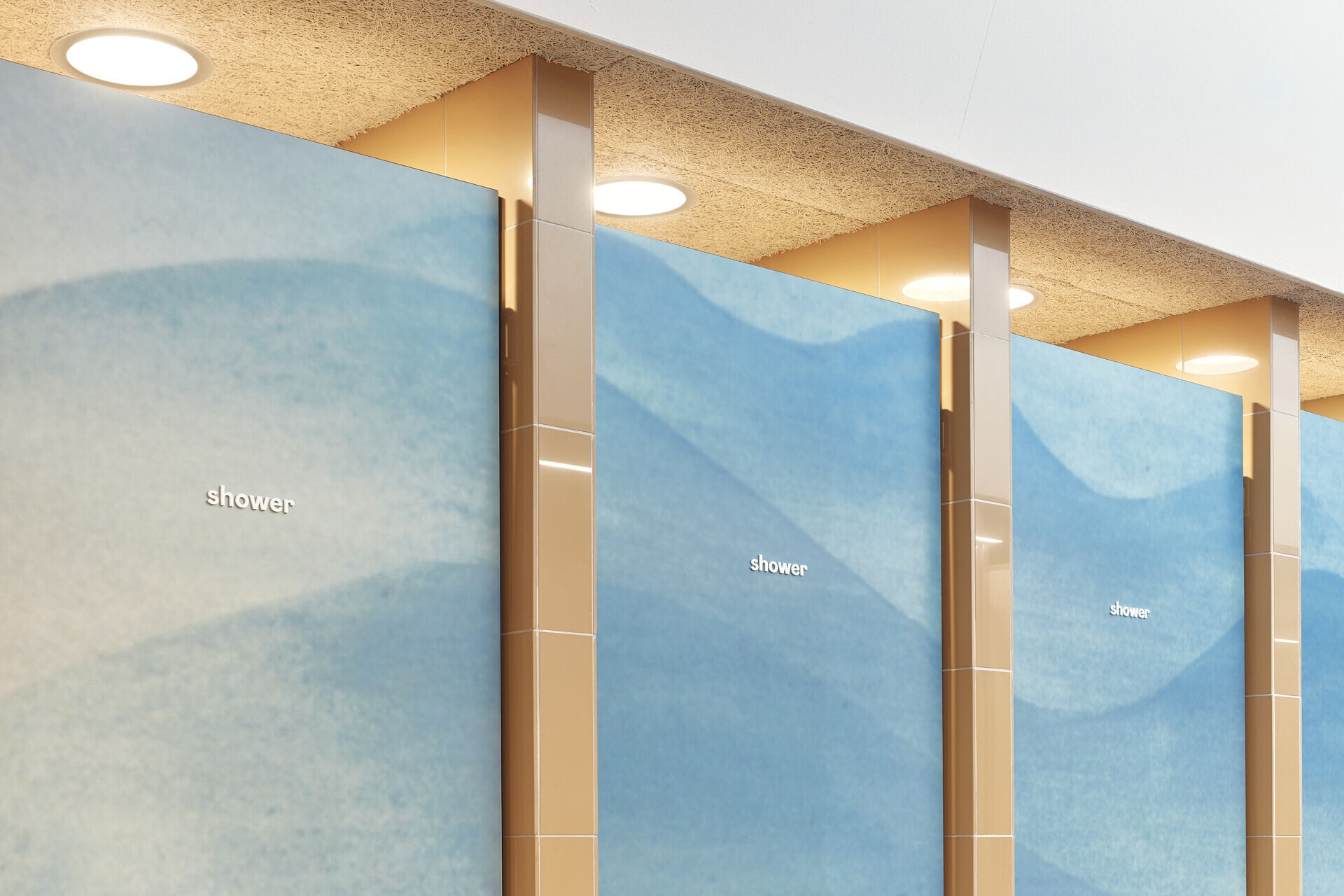
The Hang-out Area combines a raw industrial space with custom pieces of furniture by Spacon & X, highly tactile textiles, second-hand furniture and plants to realise the contrasts and contradictions concept. The result is an honest expression that resonates with the values of young travellers, yet also provides the comfort that those guests seek to relax into.
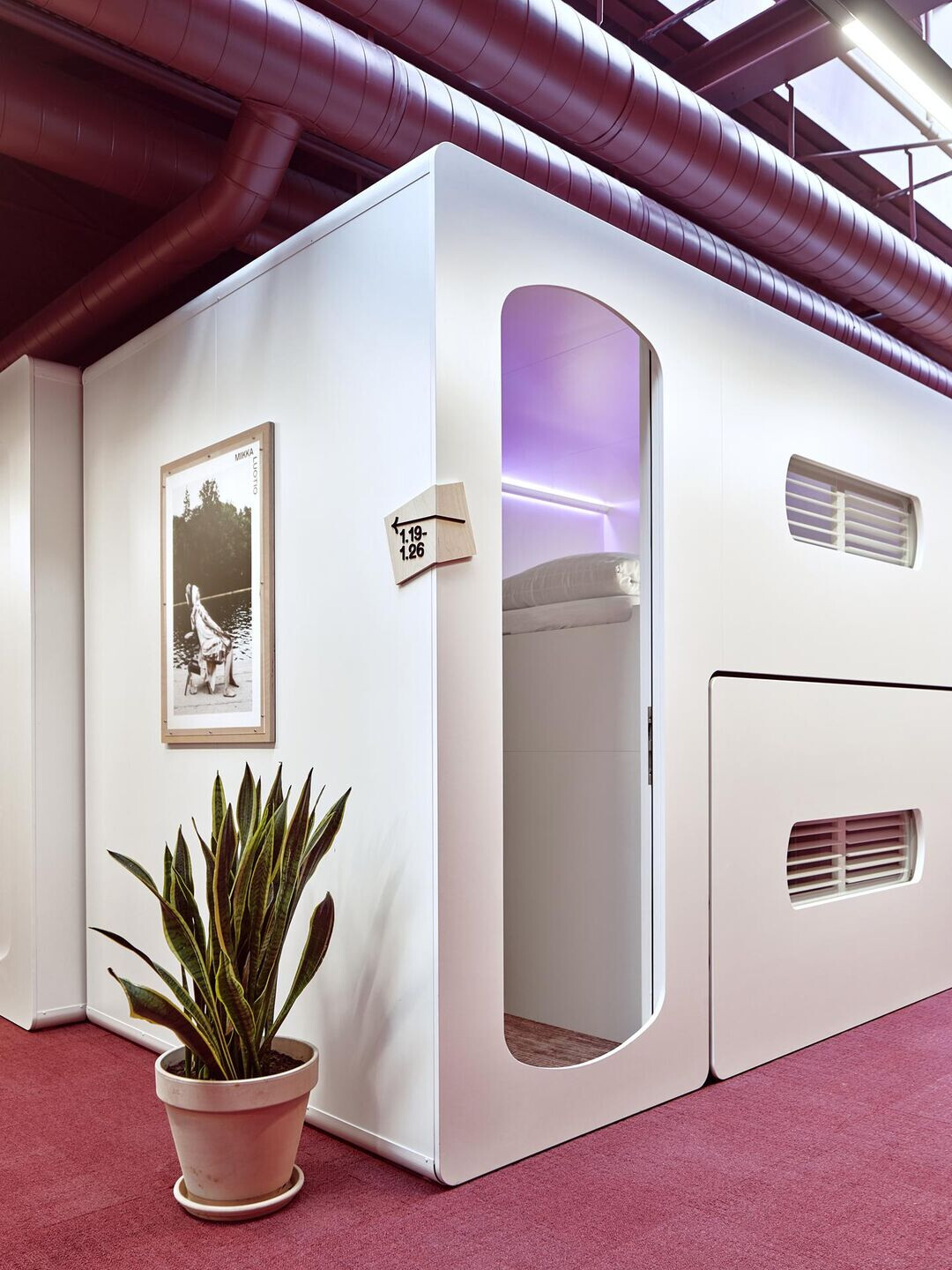
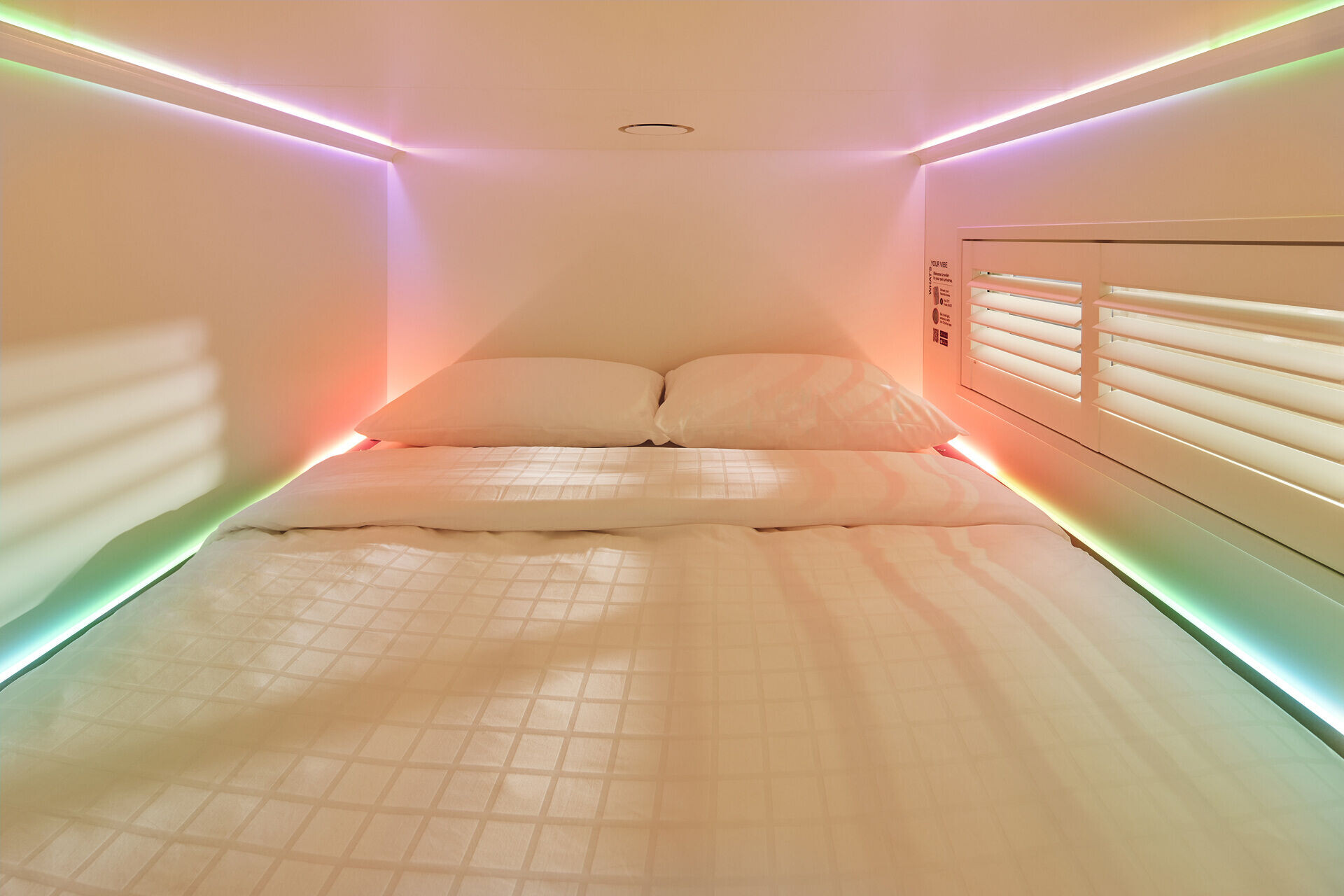
‘The Time-out Space’ is a reaction to the fast-paced life of a traveler. Fulfilling the gap between bedtime and being actively social. A comfortable space where guests can enjoy a relaxing soothing timeout and digest a long day of experiences. The space encourages a slow pace, a relaxed atmosphere.
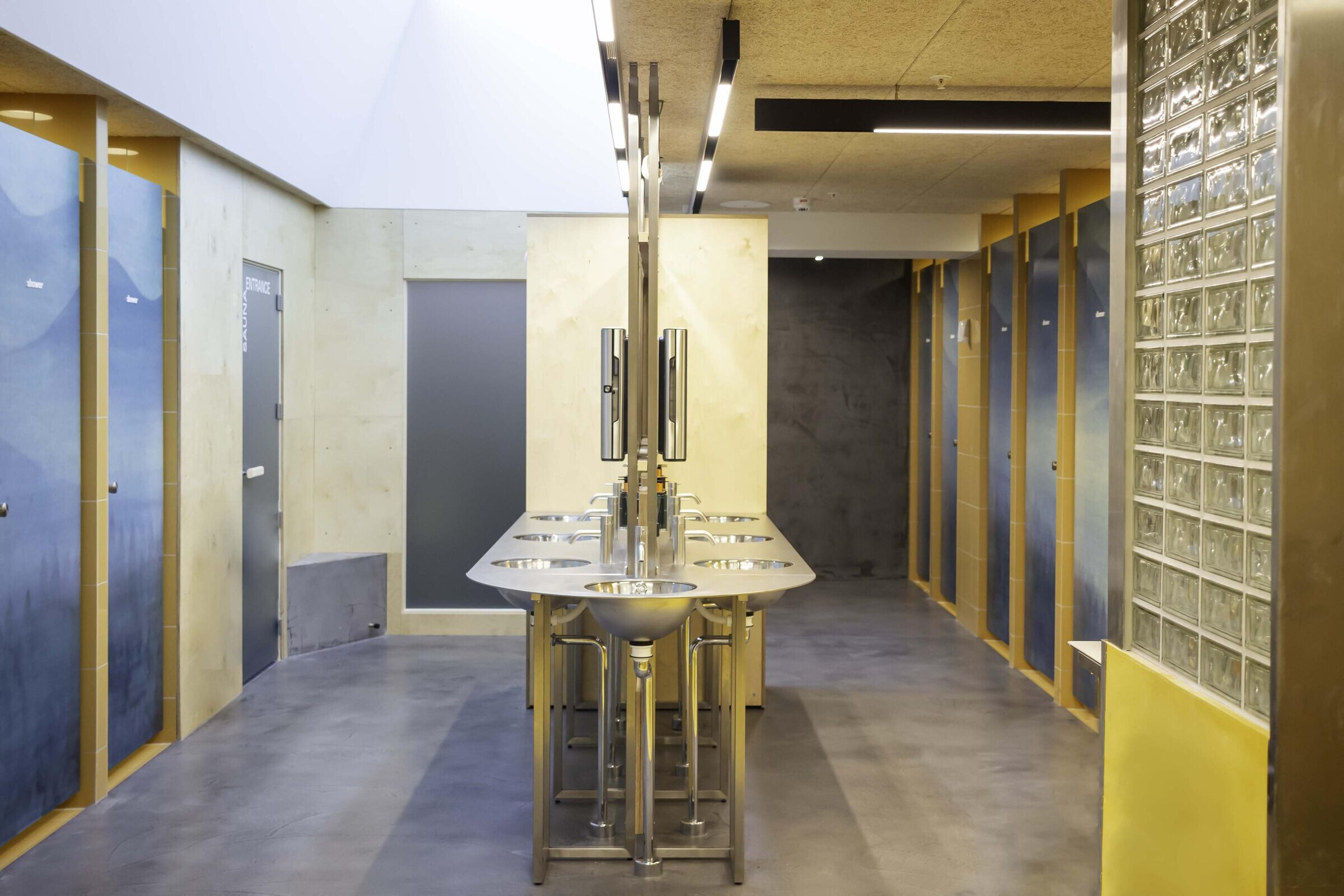
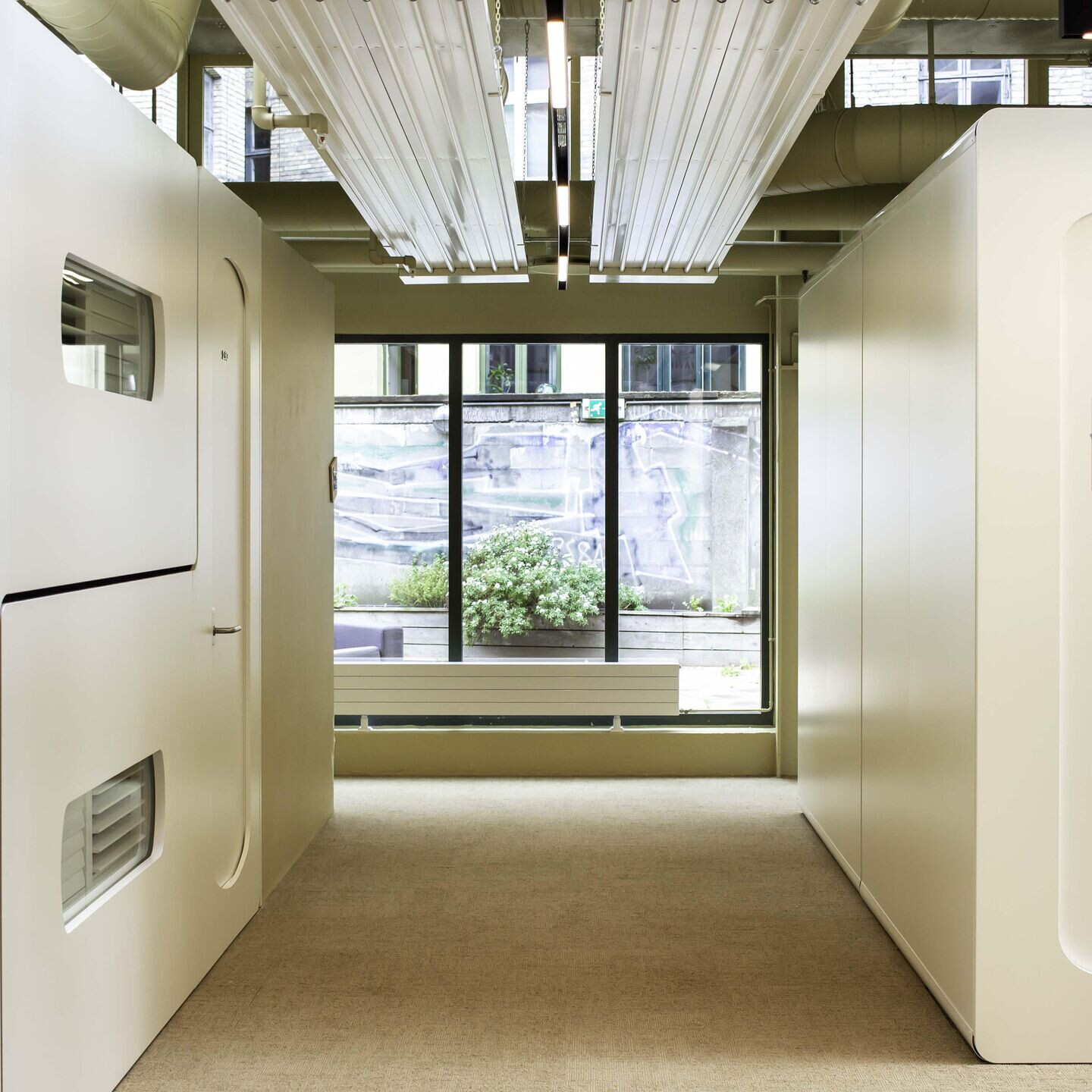
‘The Bar’ is one of the key features in the hang-out area. The eleven meter long bar made from plywood, steel and linoleum is designed for dual social moments - sitting comfortably by yourself next to a stranger, or joining the bar for social gatherings. This diversity is achieved through careful dimensioning, spatial inquiry of private sphere and a choice of two contrasting materials for the table tops of the bar. The material choice underlines the variation of social interaction at the bar without separating the two activities from one another.
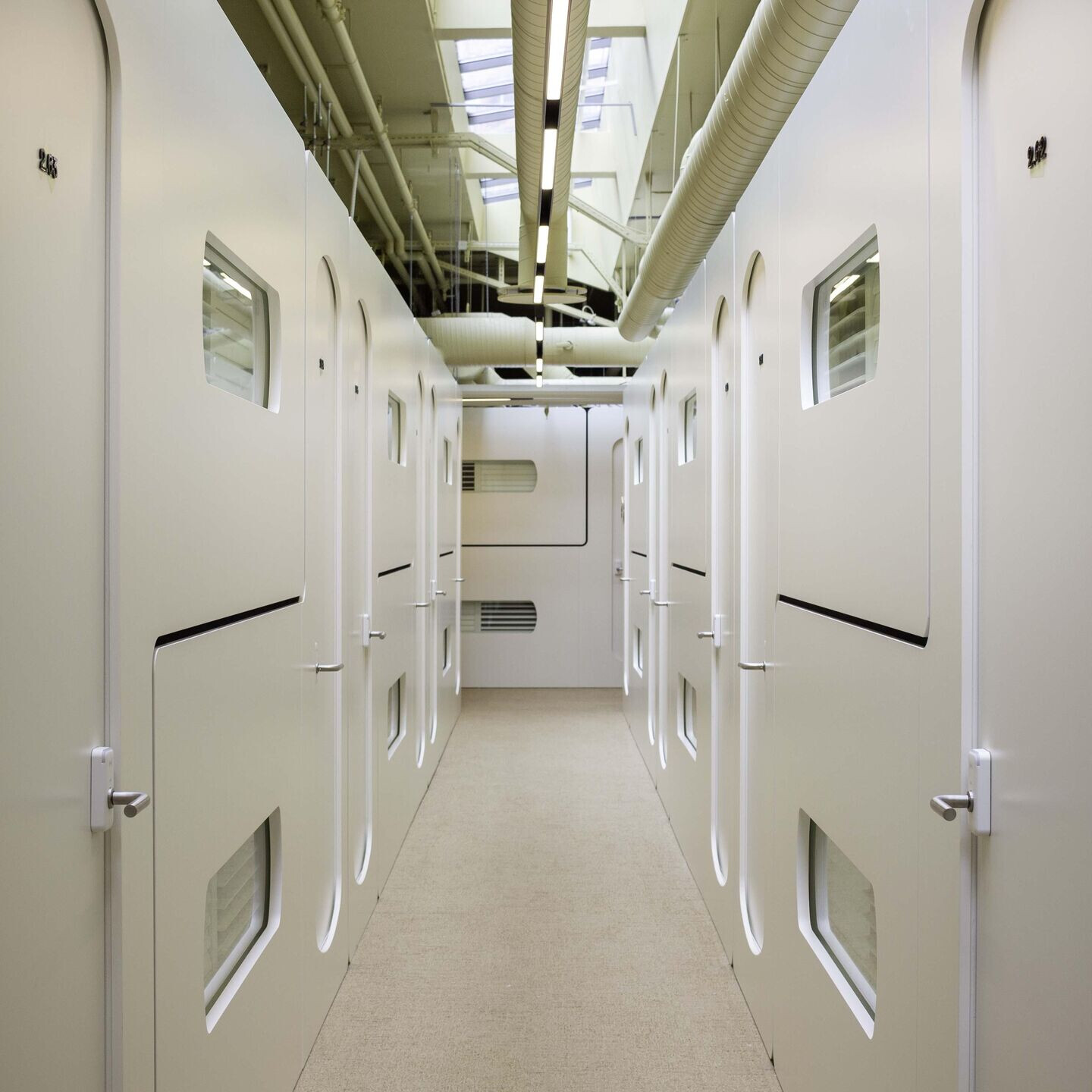
‘The CityHost’ is a heightened hospitality interaction - a well known CityHub feature which is also represented in the new Copenhagen edition. The CityHost area enhances the sense of visiting someone’s home while not making the visitor feel invasive. This is not another reception counter, but rather a homey kitchen to ask for personal assistance, good stories or advice for new adventures.

The Bathrooms exemplify the rich spaces made possible, within the price-range, by having self-service and space efficient hubs.
The bathroom cores provide a sensual experience through a high level of tactility and comfort, both through the added saunas and by the use of materials in the space. Solid, durable and colorful materials such as silk-screened printed glass, yacht-varnished plywood, coloured concrete and solid stainless steel dominates the look and feel of the CityHub bathrooms.
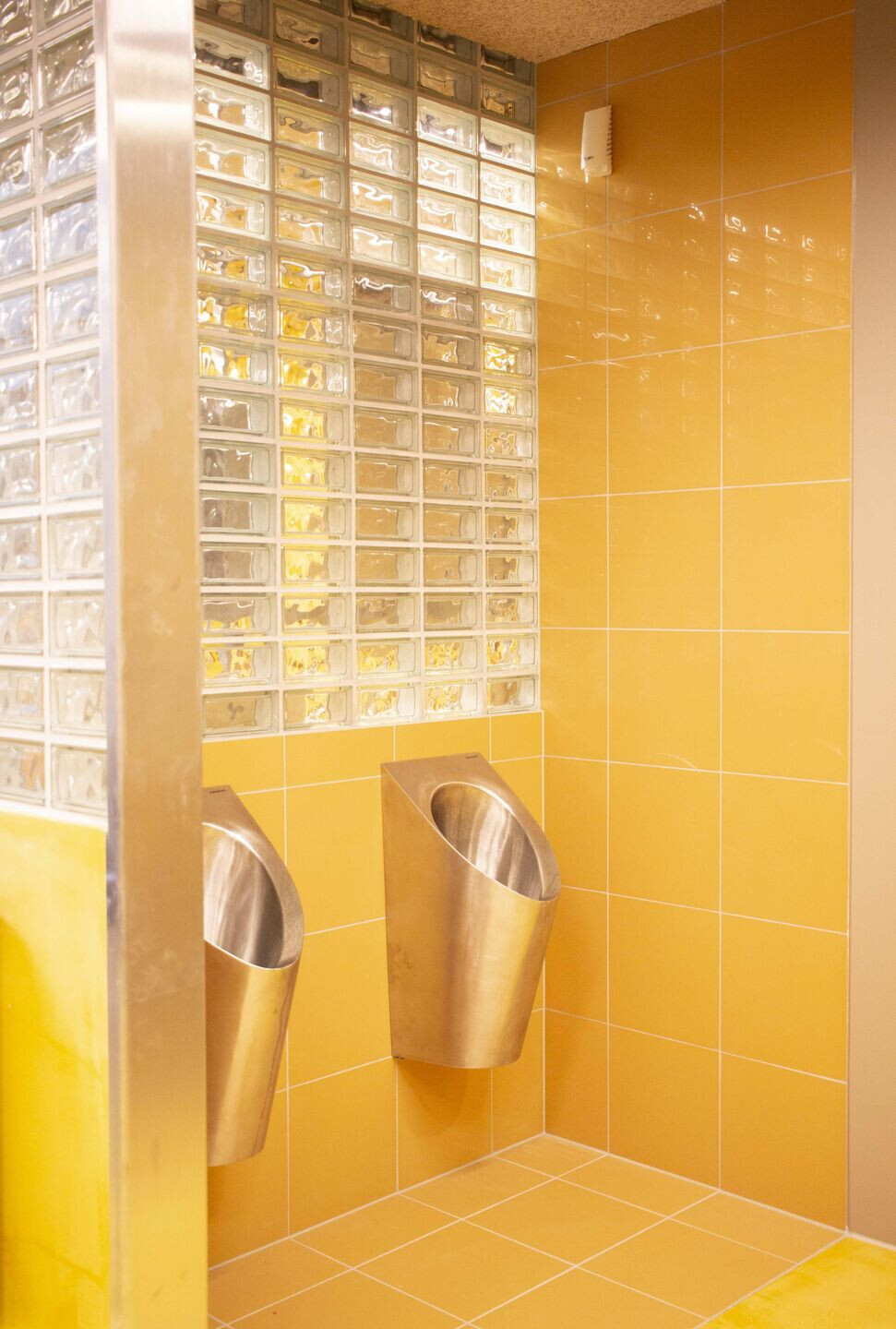
The Hubs are the essence of the CityHub concepts. All spatial design surrounding the hubs are therefore created to highlight the hubs rather than to outshine. Simplicity is key and is achieved by making a colour blocked hallway between the hubs. The colours varies in a palette of three colours, one for each zone, in order to naturally guide the guests through the space
