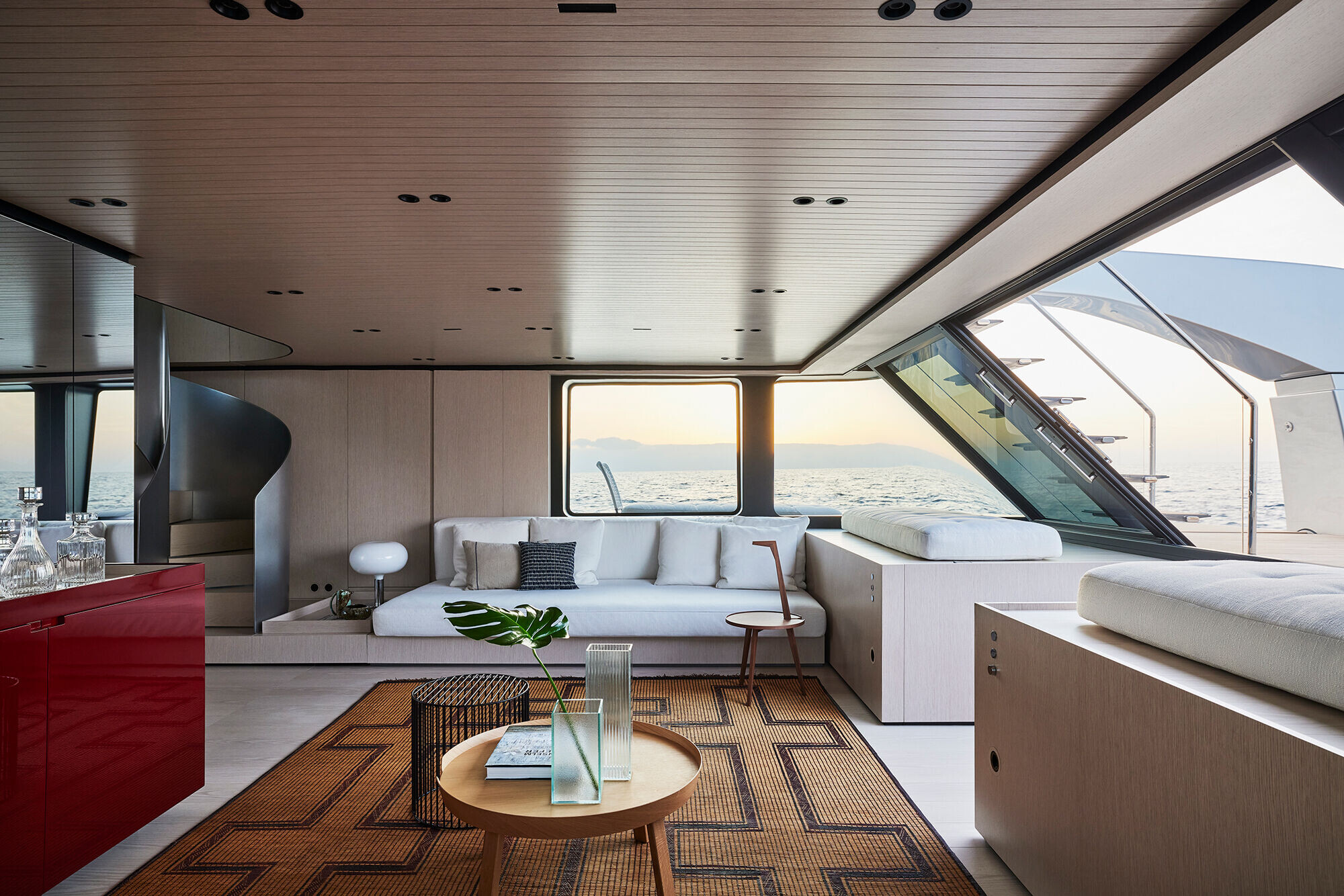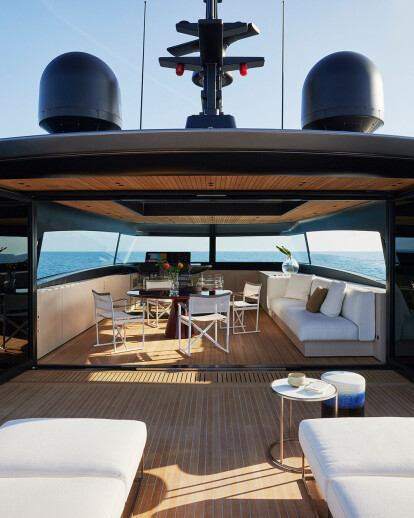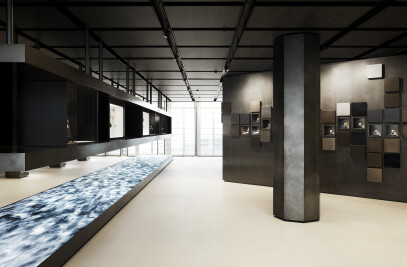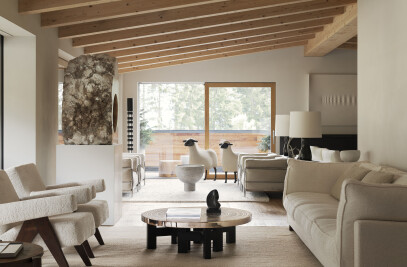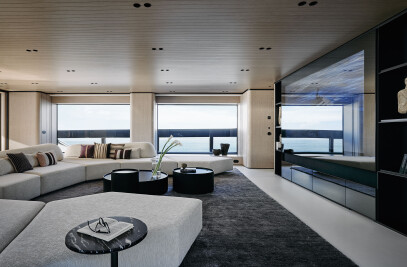SX100 is a crossover yacht where spaces and functions unite in large, open spaces closely in contact with the sea.
Elegance, linearity, connectivity with the sea and fluid lines. The dialogue between spaces for sharing and areas intended for the owner's private use is accentuated, particularly on this unit, by the design of the interiors: the common areas are characterised by the presence of large mirrors that reflect, enhancing them, the light shades of the natural materials used in the project. The owner's cabin celebrates a more intimate dimension, combining mirrors and glass details with wood in dark, enveloping tones.
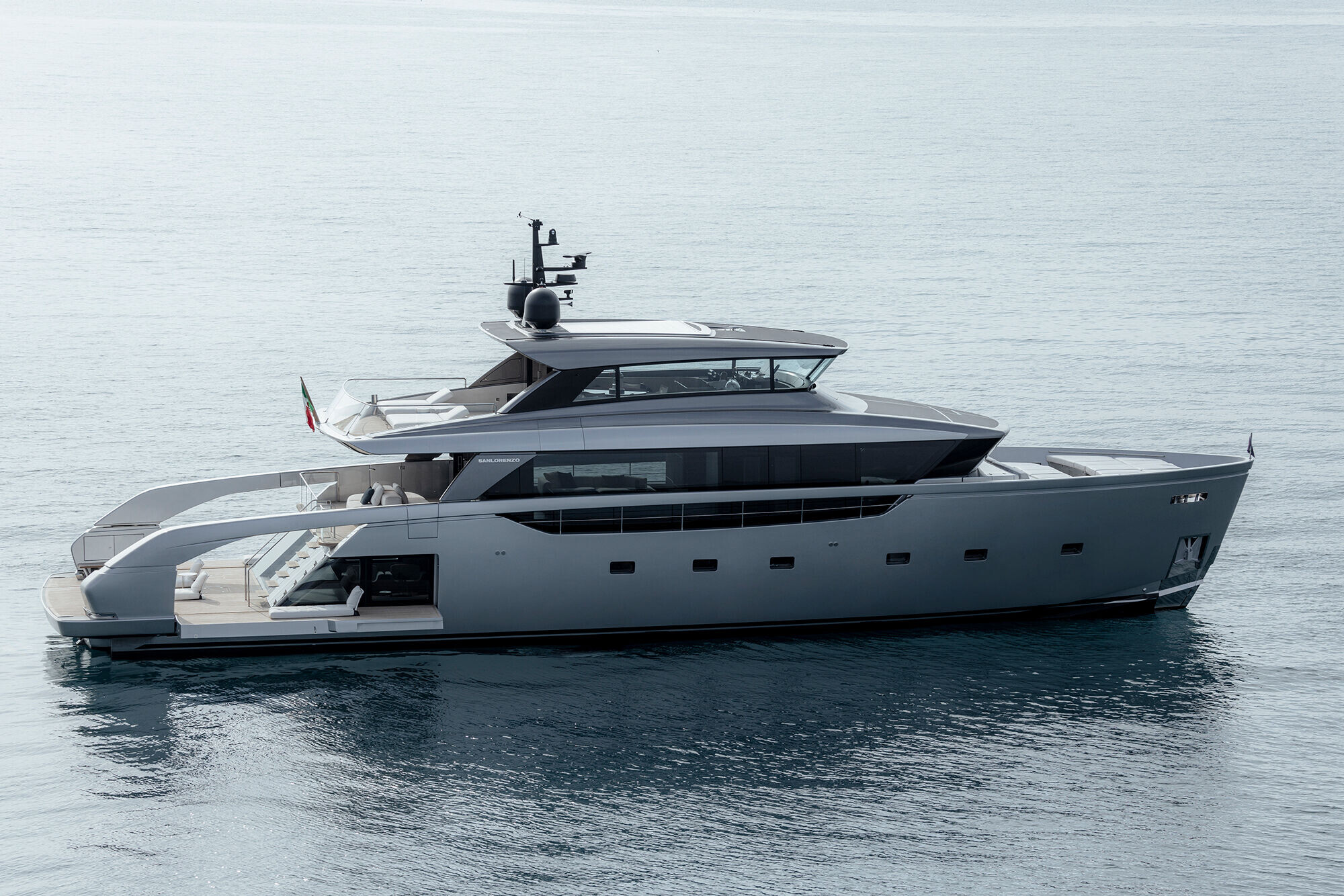
Protagonists of the design are also the two internal staircases connecting the three levels on which the yacht is arranged. The first, with its sculptural character, is made of chromed metal and joins the lounge on the lower deck with that on the main deck. The second, on the other hand, which connects the main deck to the fly bridge, is in wood and disappears silently behind a decorative screen.
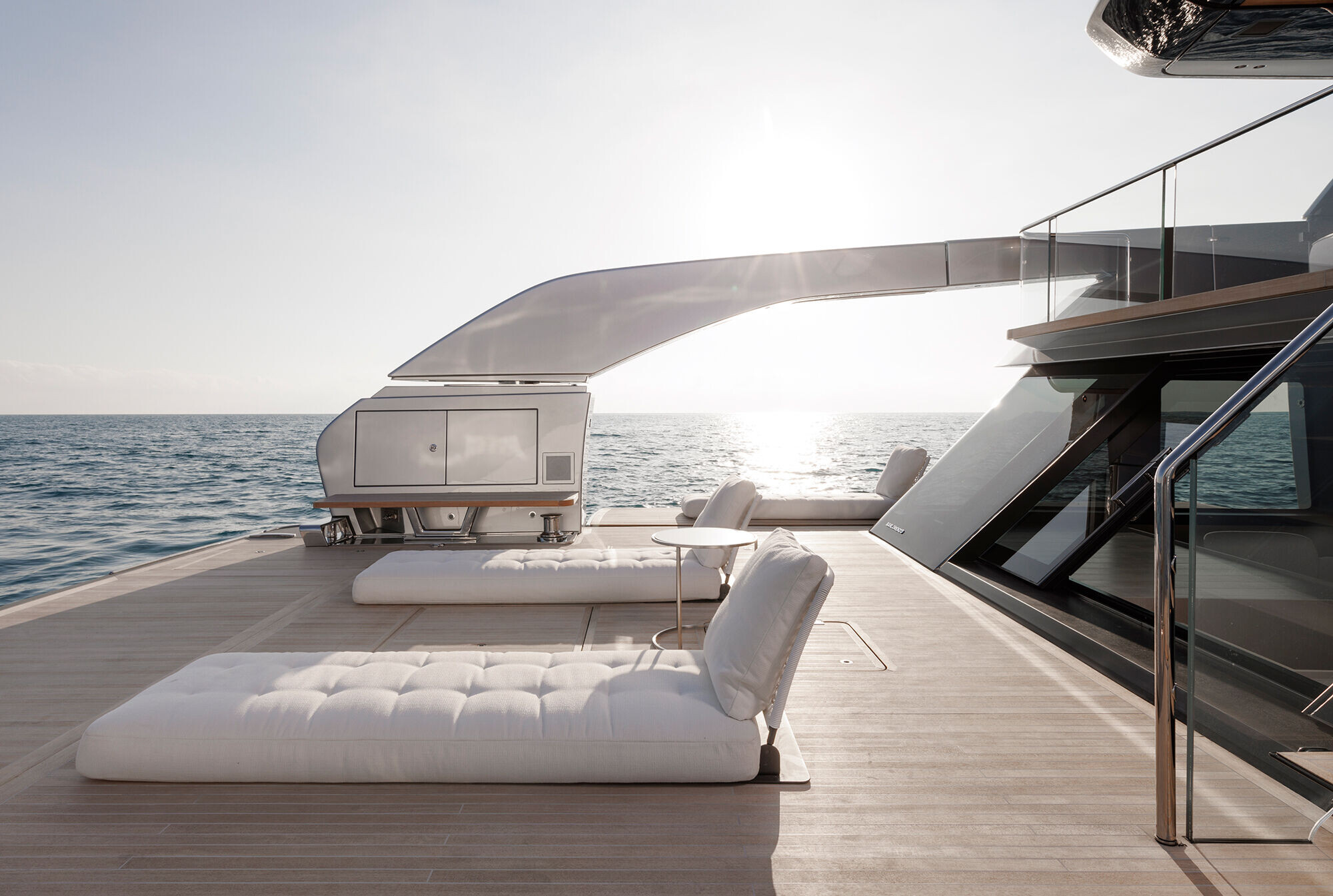
"The SX100 is another architectural design, an addition to the SX family with similar characteristics to its larger siblings - the stern opens up, there are interconnections between the decks - but it uses a different language.
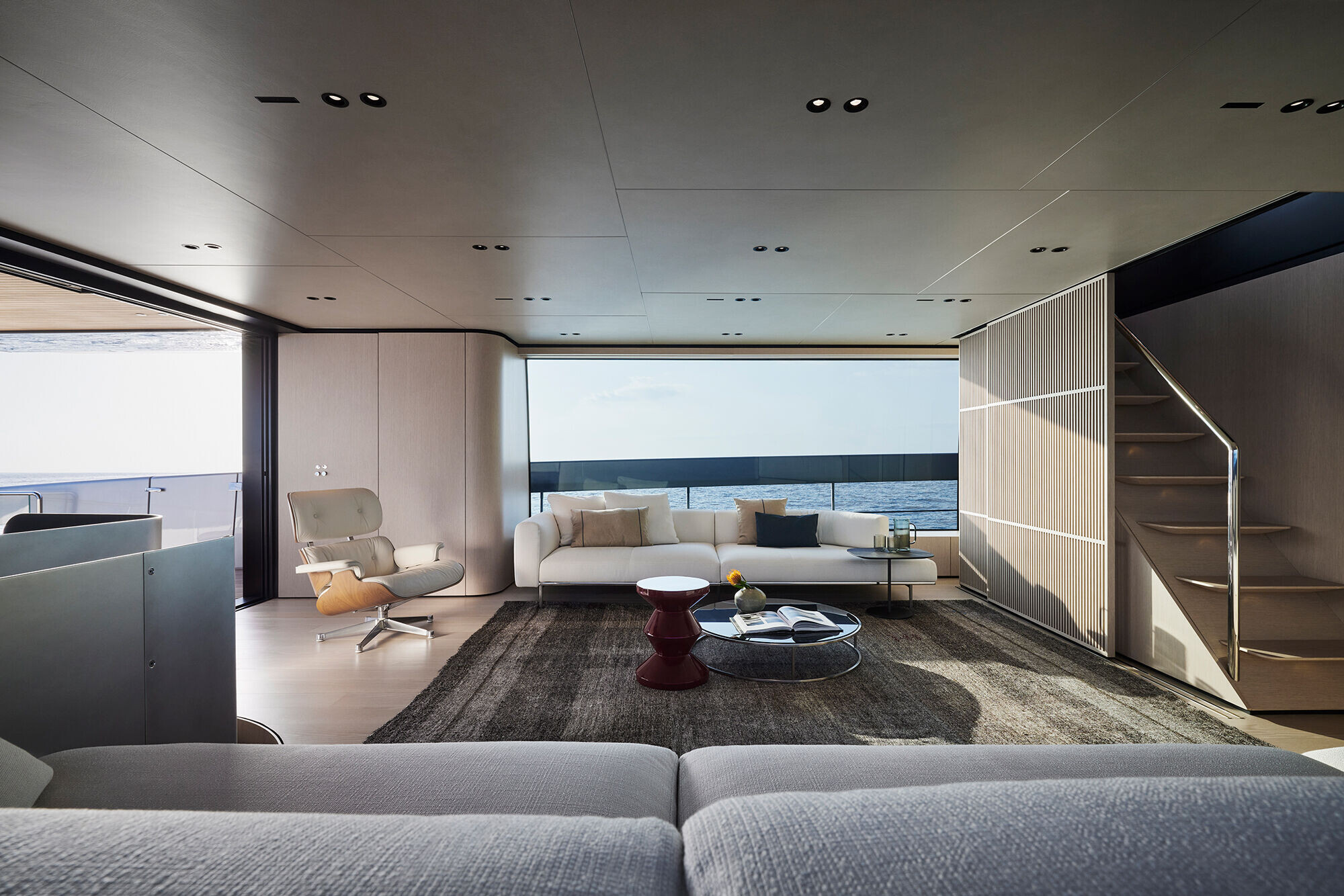
The proportions have changed, we have included some surprises, for example a staircase that becomes the heart of the whole project, a very important metal staircase, very naval in some ways but stark in others.

We worked as in architecture with other very small elements, an additional staircase that becomes invisible: if you don't go looking for it it is not there, but instead it appears if you open some screens, and then the rooms reconnect as if it were an architectural duplex." Piero Lissoni
